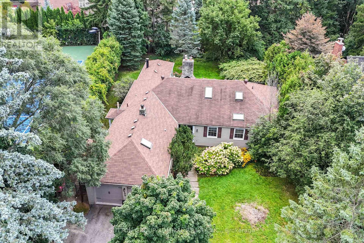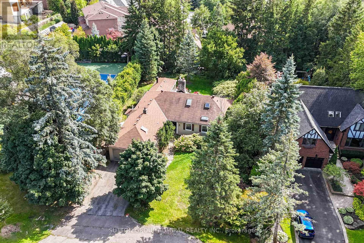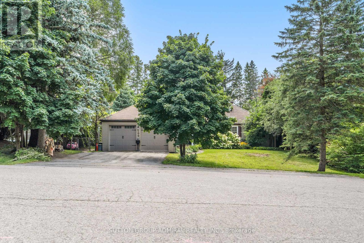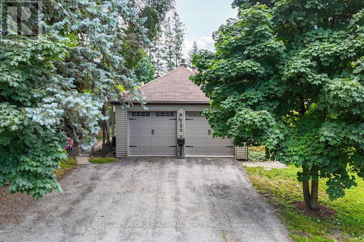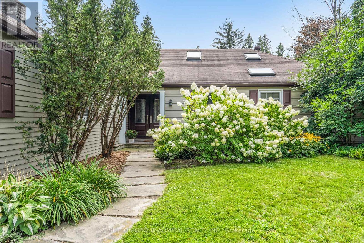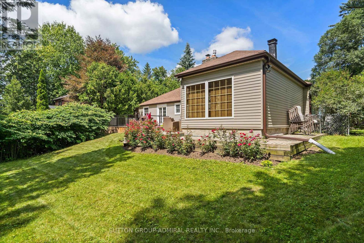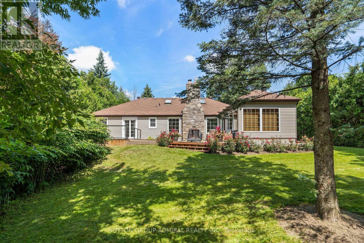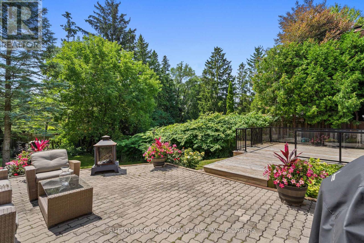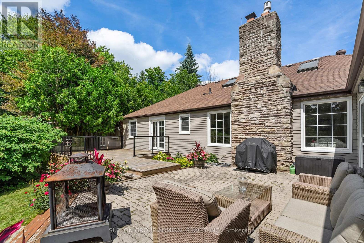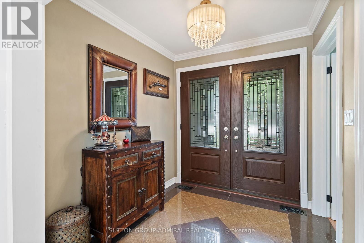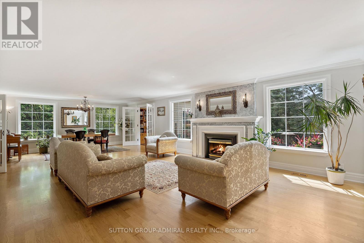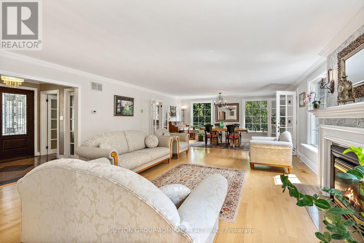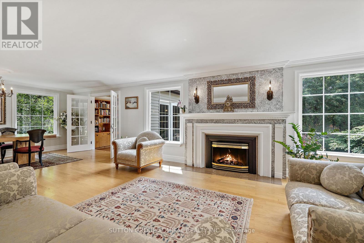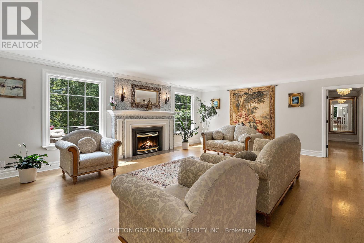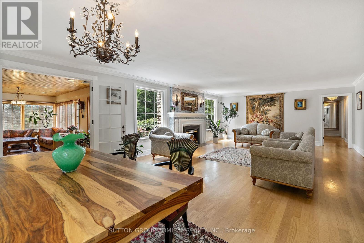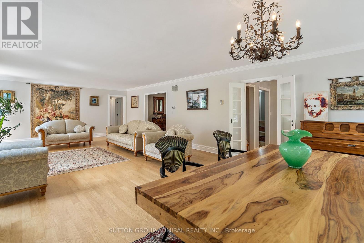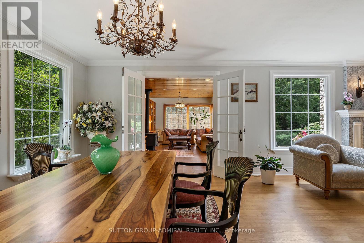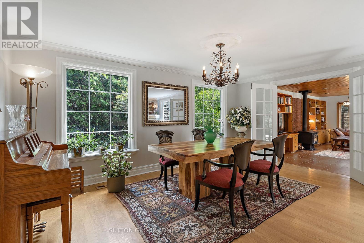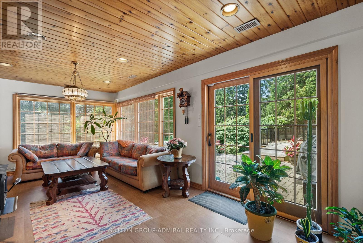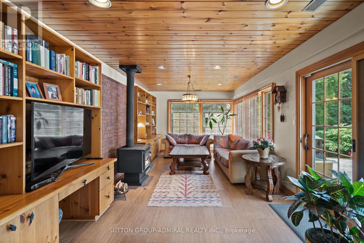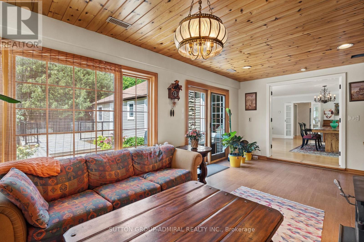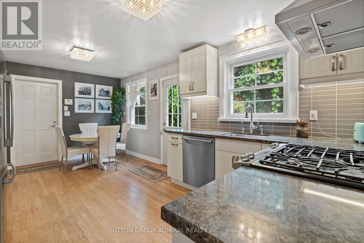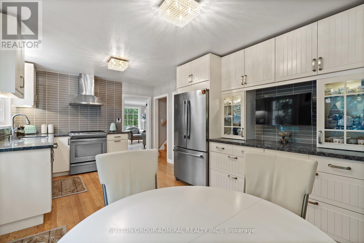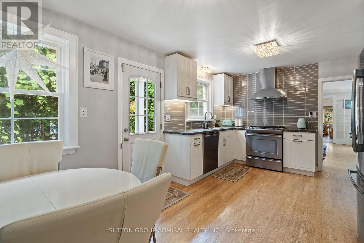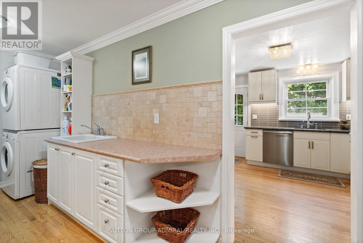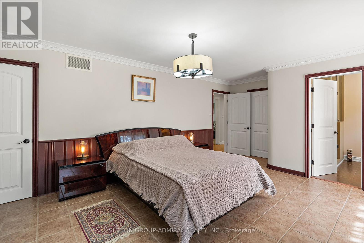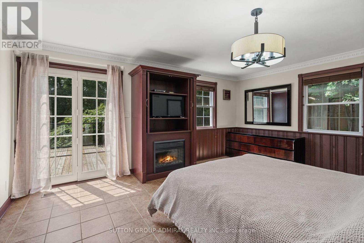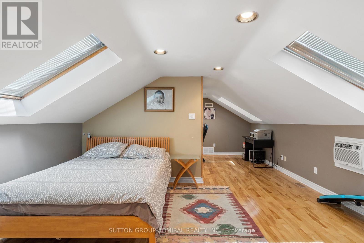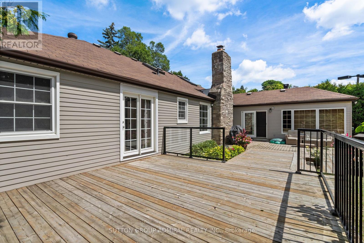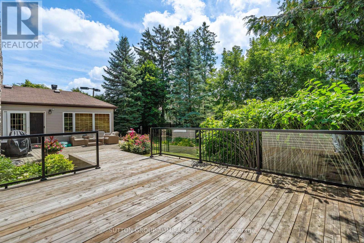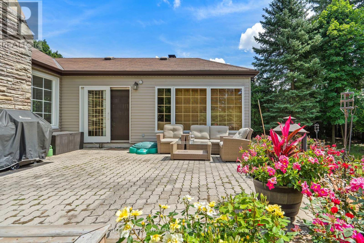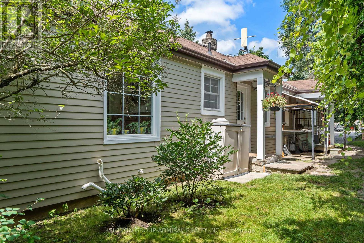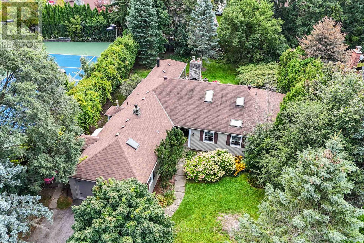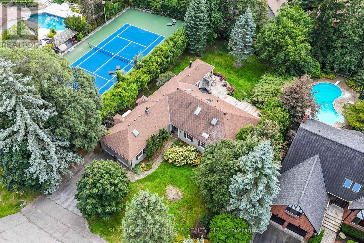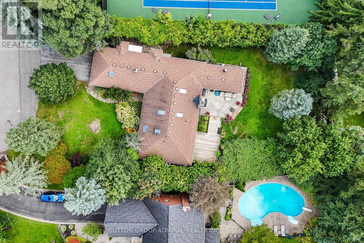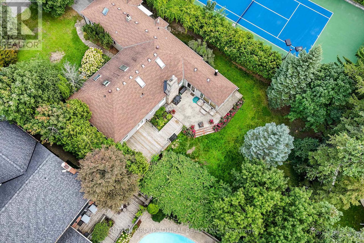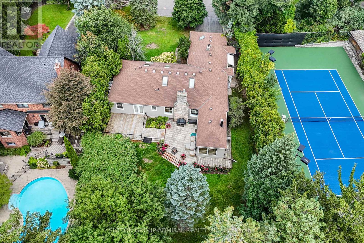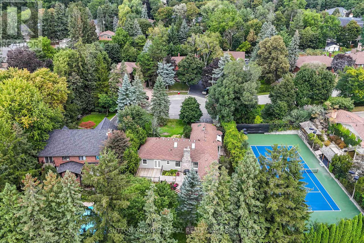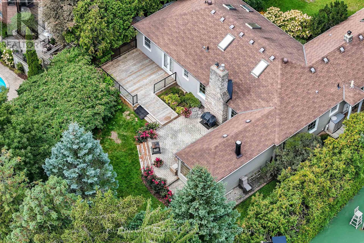4 Bedroom
4 Bathroom
Bungalow
Fireplace
Central Air Conditioning
Forced Air
$2,488,000
Well-cared for custom-built bungalow showing pride of ownership, nestled on a quiet cul-de-sac in the desirable Mill Pond community. The sun-filled southern exposure lot measures 77.8 x 158 feet, expanding to over 88 feet at the rear (as per Geo) and surrounded by mature trees for ultimate privacy. Enjoy Muskoka living within the city. Features include 6 skylights, a loft with additional bedroom/office/rec room, and an ensuite. The home is close to top-rated schools like OM MacKillop Public School and Alexander Mackenzie Secondary School with its renowned IB and arts programs. Also near St. Theresa of Lisieux Catholic High School. Nearby amenities include restaurants, markets and supermarkets at Hilcrest Mall. Also close is the Richmond Hill Centre for the Performing Arts, library, and convenient access to Highways 400/407 and Highway 7. Public transit options via YRT and GO Train at Richmond Hill & Maple stations. **** EXTRAS **** Updated Windows, Pella in Family (2018) , Hardwood Floors (2019), Shingles (2015), New eves w/leaf Guards & downspouts , Heated floors in Family Rm & Primary Ensuit, BBQ Gas Hook up, Direct entry from Garage. (id:49269)
Property Details
|
MLS® Number
|
N8177014 |
|
Property Type
|
Single Family |
|
Community Name
|
Mill Pond |
|
Amenities Near By
|
Hospital |
|
Features
|
Cul-de-sac |
|
Parking Space Total
|
6 |
Building
|
Bathroom Total
|
4 |
|
Bedrooms Above Ground
|
4 |
|
Bedrooms Total
|
4 |
|
Architectural Style
|
Bungalow |
|
Basement Type
|
Crawl Space |
|
Construction Style Attachment
|
Detached |
|
Cooling Type
|
Central Air Conditioning |
|
Exterior Finish
|
Aluminum Siding |
|
Fireplace Present
|
Yes |
|
Heating Fuel
|
Natural Gas |
|
Heating Type
|
Forced Air |
|
Stories Total
|
1 |
|
Type
|
House |
Parking
Land
|
Acreage
|
No |
|
Land Amenities
|
Hospital |
|
Size Irregular
|
77.8 X 158 Ft |
|
Size Total Text
|
77.8 X 158 Ft |
|
Surface Water
|
Lake/pond |
Rooms
| Level |
Type |
Length |
Width |
Dimensions |
|
Main Level |
Living Room |
9.81 m |
5.36 m |
9.81 m x 5.36 m |
|
Main Level |
Dining Room |
|
|
Measurements not available |
|
Main Level |
Family Room |
6.64 m |
3.4 m |
6.64 m x 3.4 m |
|
Main Level |
Kitchen |
5.98 m |
3.48 m |
5.98 m x 3.48 m |
|
Main Level |
Eating Area |
|
|
Measurements not available |
|
Main Level |
Primary Bedroom |
6.08 m |
4.13 m |
6.08 m x 4.13 m |
|
Main Level |
Bedroom 2 |
3.78 m |
3.76 m |
3.78 m x 3.76 m |
|
Main Level |
Bedroom 3 |
3.75 m |
3.03 m |
3.75 m x 3.03 m |
|
Upper Level |
Bedroom 4 |
7.37 m |
4.36 m |
7.37 m x 4.36 m |
Utilities
|
Sewer
|
Installed |
|
Natural Gas
|
Installed |
|
Electricity
|
Installed |
https://www.realtor.ca/real-estate/26675478/109-highland-lane-richmond-hill-mill-pond

