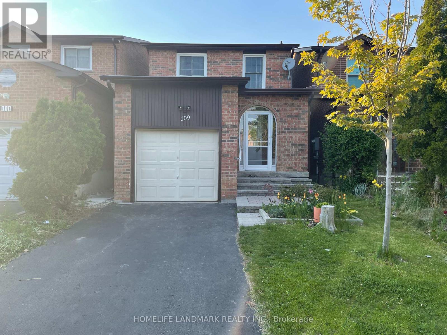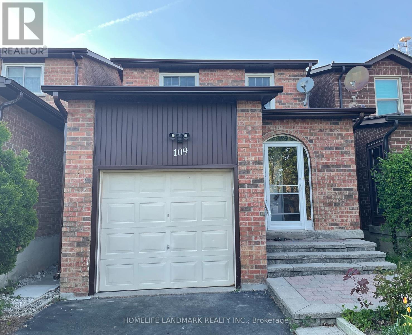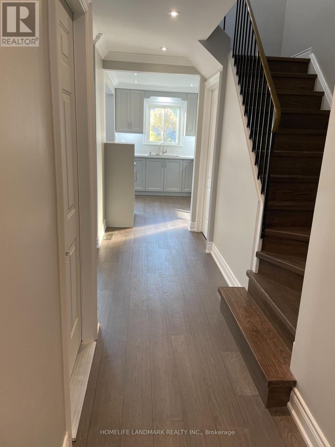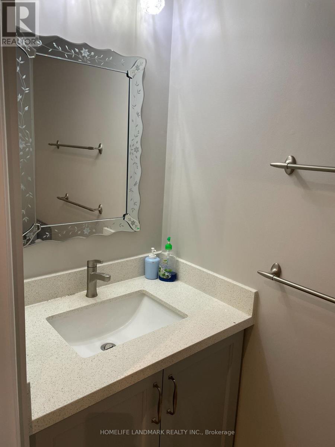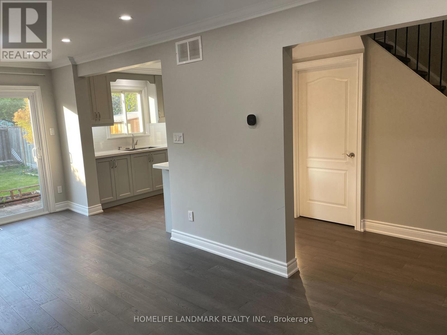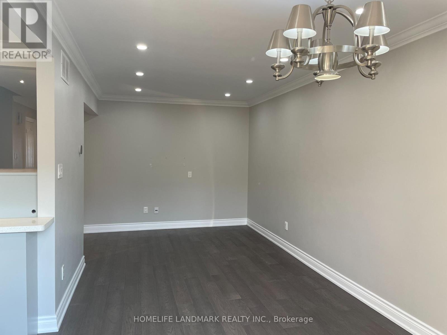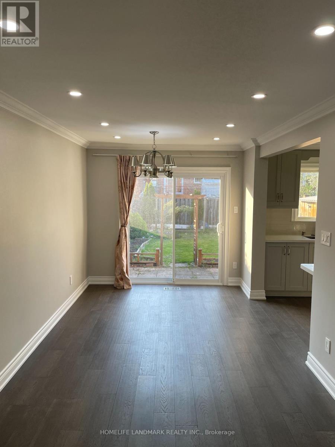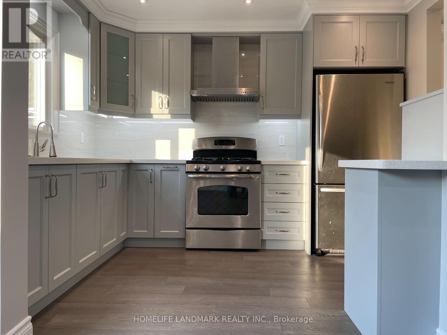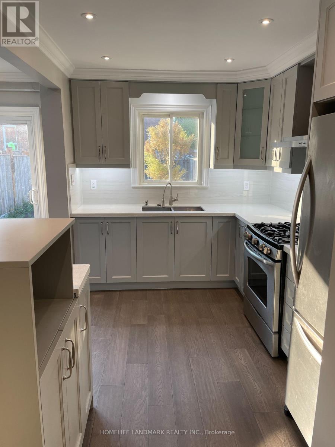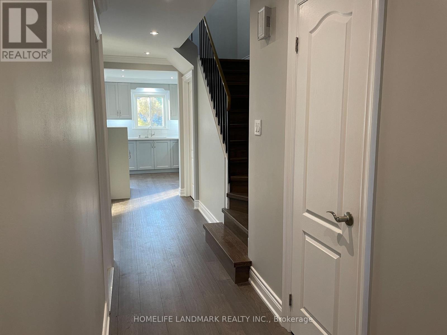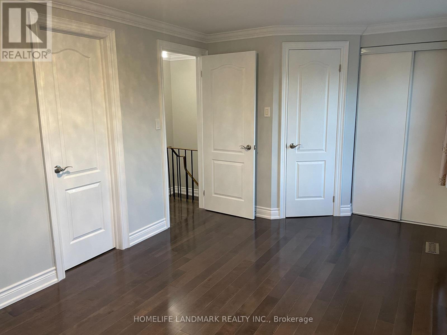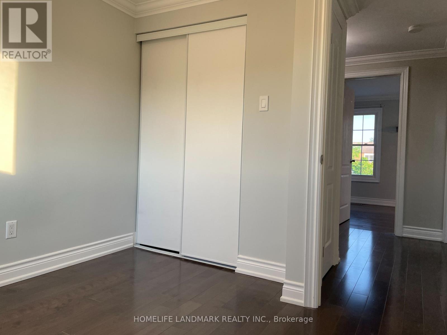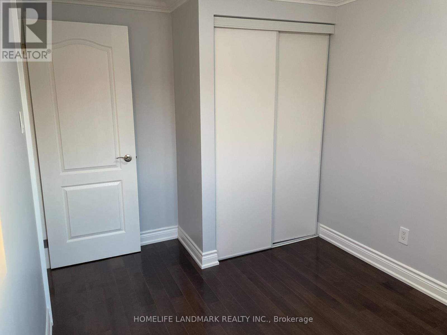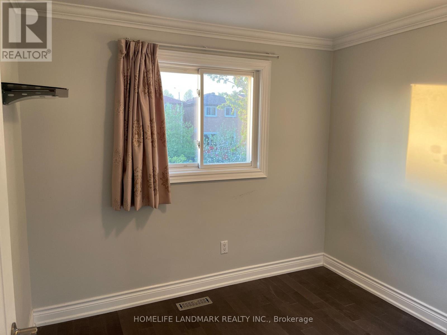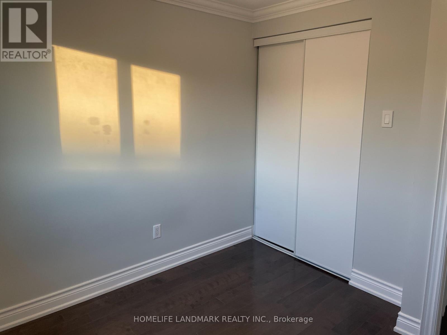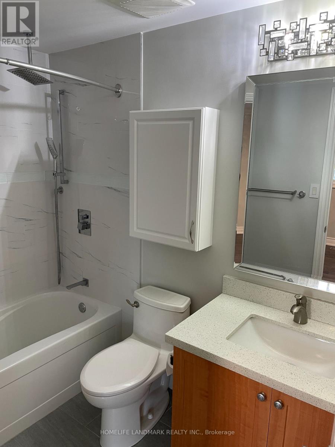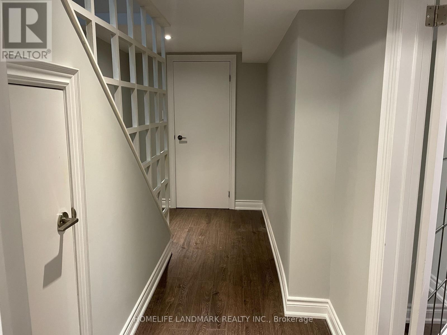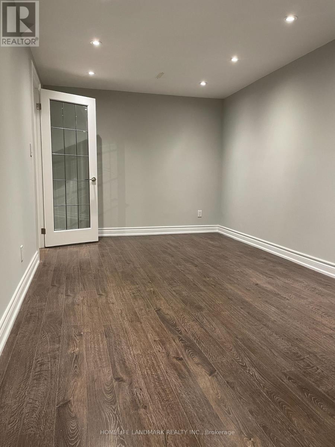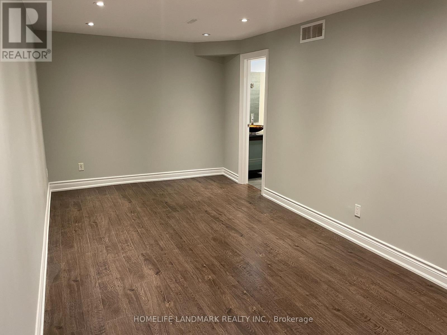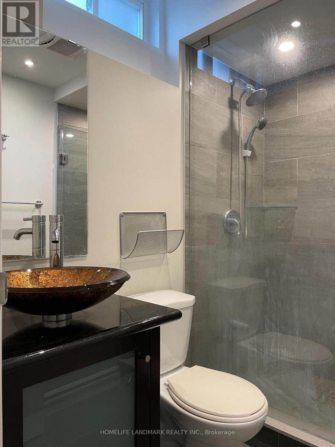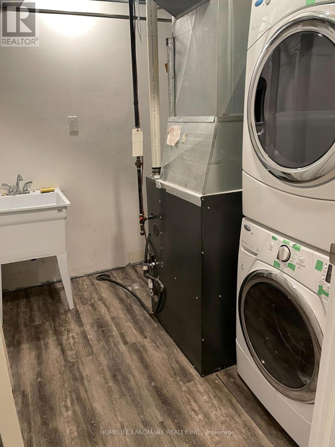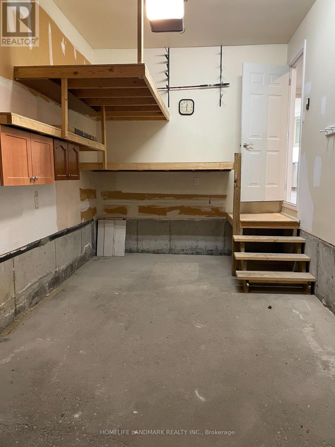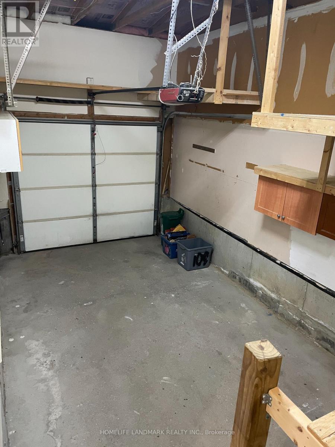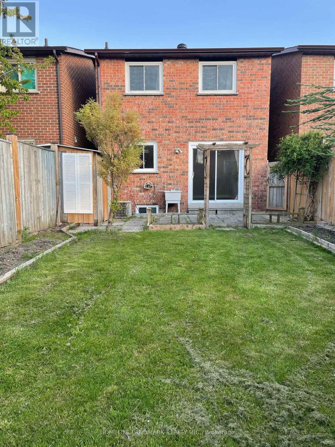416-218-8800
admin@hlfrontier.com
109 Tangmere Crescent Markham (Milliken Mills East), Ontario L3R 6Y3
3 Bedroom
3 Bathroom
Central Air Conditioning
Forced Air
$1,288,000
Beautifully Renovated Bright Home In High-Demand Milliken East. This Stunning, Sun-Filled Home Offers An Open-Concept Main Level With Abundant Natural Light. Featuring Smooth Ceilings With Pot Lights, And A Modern Kitchen Equipped With Stainless Steel Appliances And A Gas Stove. The Living And Dining Area Opens Directly To A Huge Backyard Garden With Interlocking, Creating A Seamless Indoor-Outdoor Flow. Additional Features Include A Nicely Finished Basement, Direct Garage Entry, And An Extra-Long Driveway With No Sidewalk. Prime Location Within Walking Distance To Pacific Mall, TTC, And GO Station. A Must-See Home! **EXTRAS** *The Photos Were Taken When Vacant. ** This is a linked property.** (id:49269)
Property Details
| MLS® Number | N11946015 |
| Property Type | Single Family |
| Community Name | Milliken Mills East |
| Features | Carpet Free |
| ParkingSpaceTotal | 3 |
Building
| BathroomTotal | 3 |
| BedroomsAboveGround | 3 |
| BedroomsTotal | 3 |
| Appliances | Dryer, Hood Fan, Stove, Washer, Refrigerator |
| BasementDevelopment | Finished |
| BasementType | N/a (finished) |
| ConstructionStyleAttachment | Detached |
| CoolingType | Central Air Conditioning |
| ExteriorFinish | Brick |
| FlooringType | Hardwood |
| FoundationType | Unknown |
| HalfBathTotal | 1 |
| HeatingFuel | Natural Gas |
| HeatingType | Forced Air |
| StoriesTotal | 2 |
| Type | House |
| UtilityWater | Municipal Water |
Parking
| Attached Garage |
Land
| Acreage | No |
| Sewer | Sanitary Sewer |
| SizeDepth | 111 Ft ,2 In |
| SizeFrontage | 22 Ft ,4 In |
| SizeIrregular | 22.4 X 111.22 Ft |
| SizeTotalText | 22.4 X 111.22 Ft |
Rooms
| Level | Type | Length | Width | Dimensions |
|---|---|---|---|---|
| Second Level | Primary Bedroom | 4.72 m | 2.9 m | 4.72 m x 2.9 m |
| Second Level | Bedroom 2 | 3.51 m | 2.49 m | 3.51 m x 2.49 m |
| Second Level | Bedroom 3 | 2.74 m | 2.74 m | 2.74 m x 2.74 m |
| Basement | Bedroom 4 | 5.79 m | 2.84 m | 5.79 m x 2.84 m |
| Ground Level | Living Room | 6.1 m | 2.74 m | 6.1 m x 2.74 m |
| Ground Level | Dining Room | 6.1 m | 2.74 m | 6.1 m x 2.74 m |
| Ground Level | Kitchen | 3.35 m | 2.49 m | 3.35 m x 2.49 m |
Interested?
Contact us for more information

