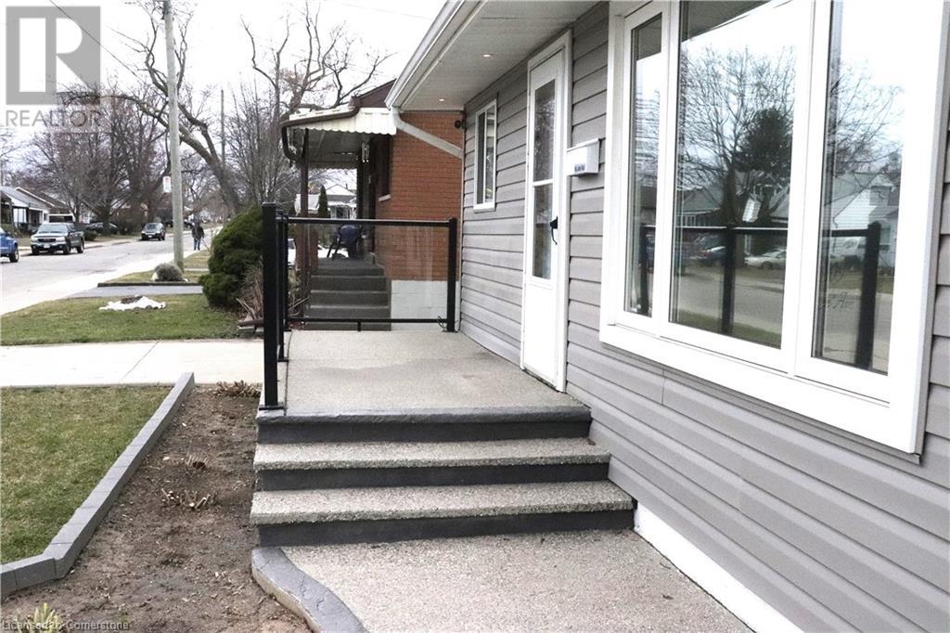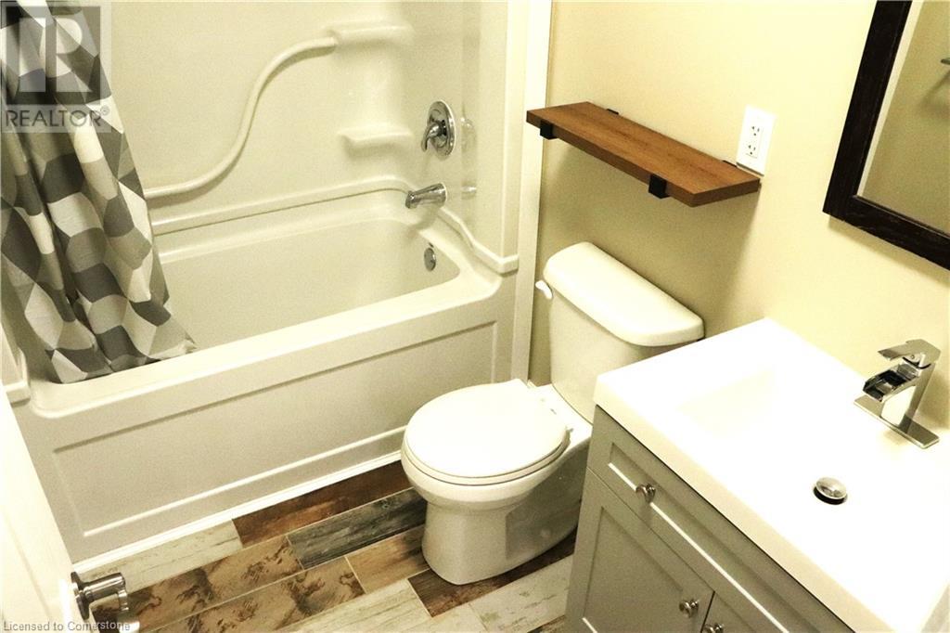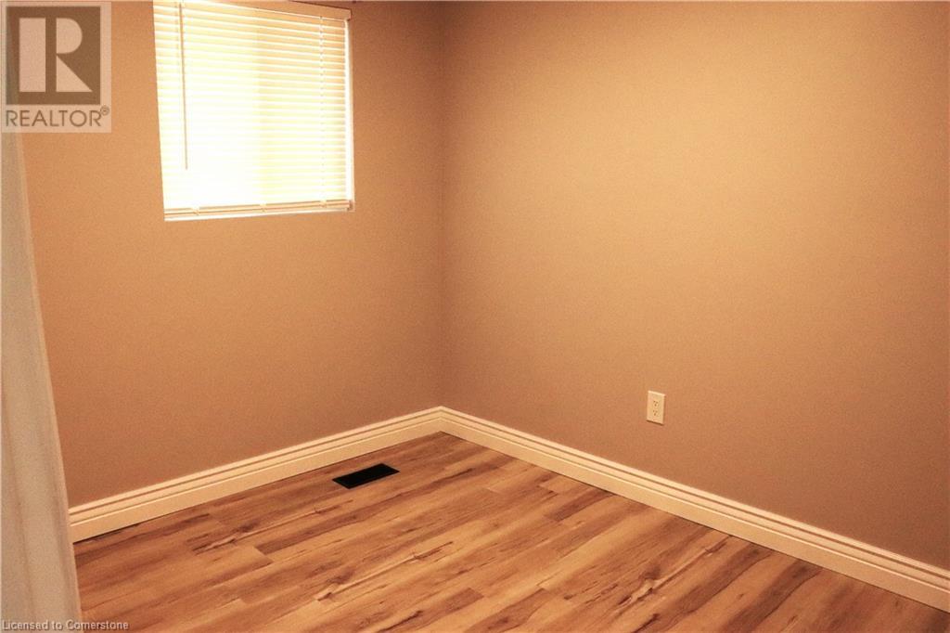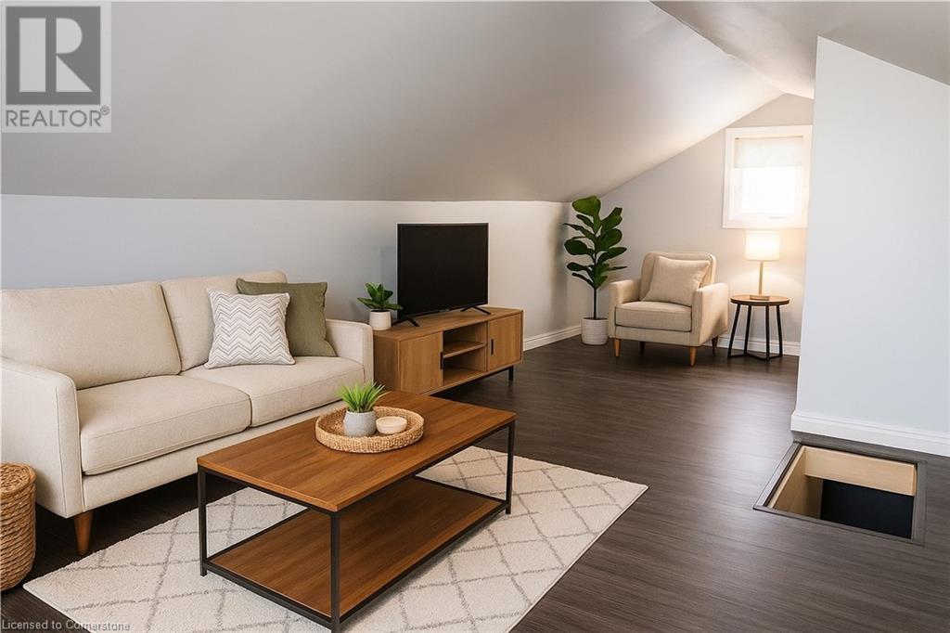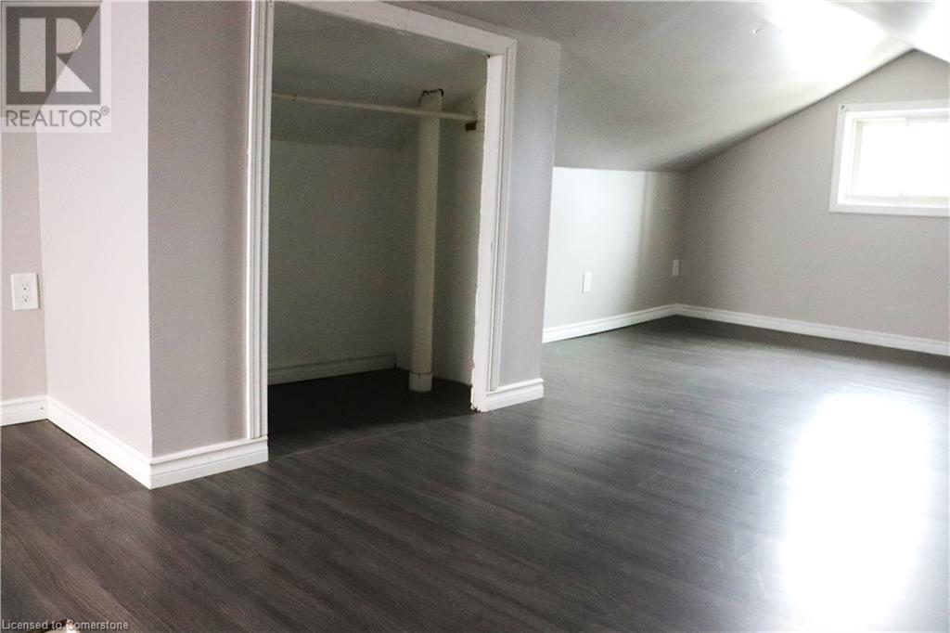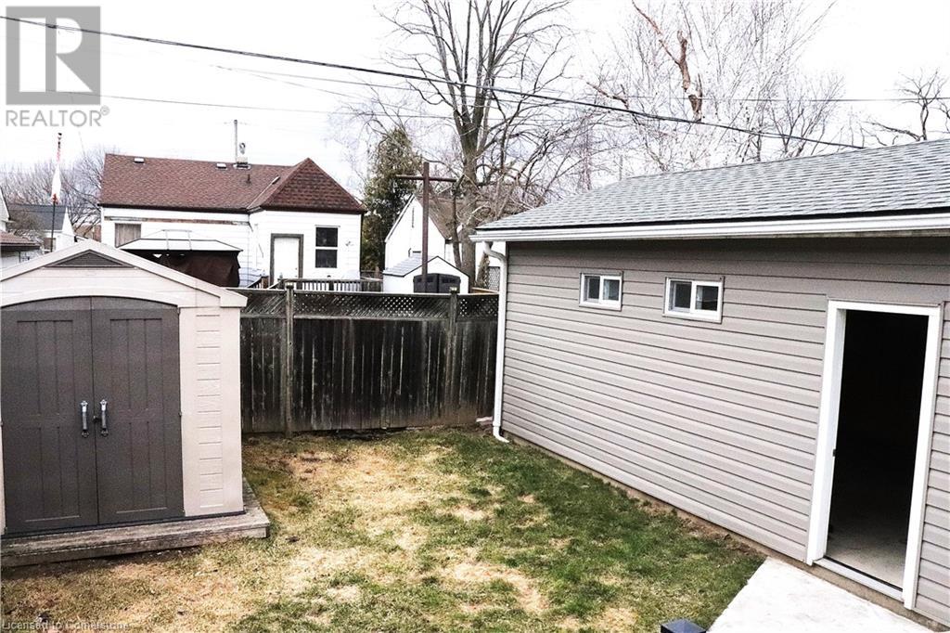2 Bedroom
2 Bathroom
1292 sqft
Central Air Conditioning
Forced Air
$679,900
Welcome to this most inviting home on the street. This 1.5 stry home offers 2+1 bedrm, 1.5 bathroom home, perfect for first-time buyers or those looking to downsize! Nestled in a desirable Hamilton neighborhood this home has lots to offer. As soon as you pull up you find this home inviting. You walk up the cement walkway and step inside to find a bright and inviting living space. Two main floor bedrms and 4pc bath with the finished upper level adding more space for another bedroom or playrm. The dining area leads to a nicely redone gallery kitchen having quartz counter tops, ss appliances. Then there is a big familyrm at the back with walkout to the deck and fenced backyard providing a cozy spot to enjoy your morning coffee. The finished partial basement offers additional living space 2pc bath and laundry area. Then there is the unfinished utility area and storage plus the crawl space. This home offers a beautiful 4-car cement driveway leading to a 1.5 car insulated garage with electrical, ideal for storage or workshop. The enclosed backyard is perfect for entertaining, complete with a deck for relaxing and watching the kids and pets play. Outside gas line hook up for BBQ. NO rental items! On demand water heater. Water line is 3/4 including city side. Located close to schools, shopping, grocery stores, and with easy highway access, this home combines practicality with charm. Immediate possession available. (id:49269)
Property Details
|
MLS® Number
|
40710345 |
|
Property Type
|
Single Family |
|
AmenitiesNearBy
|
Park, Place Of Worship, Playground, Public Transit, Schools, Shopping |
|
CommunicationType
|
High Speed Internet |
|
CommunityFeatures
|
Community Centre, School Bus |
|
EquipmentType
|
None |
|
Features
|
Sump Pump |
|
ParkingSpaceTotal
|
5 |
|
RentalEquipmentType
|
None |
|
Structure
|
Shed, Porch |
Building
|
BathroomTotal
|
2 |
|
BedroomsAboveGround
|
2 |
|
BedroomsTotal
|
2 |
|
Appliances
|
Dishwasher, Dryer, Microwave, Refrigerator, Washer, Gas Stove(s), Window Coverings |
|
BasementDevelopment
|
Partially Finished |
|
BasementType
|
Full (partially Finished) |
|
ConstructedDate
|
1942 |
|
ConstructionStyleAttachment
|
Detached |
|
CoolingType
|
Central Air Conditioning |
|
ExteriorFinish
|
Aluminum Siding, Metal, Vinyl Siding |
|
FireProtection
|
Smoke Detectors |
|
FoundationType
|
Block |
|
HalfBathTotal
|
1 |
|
HeatingFuel
|
Natural Gas |
|
HeatingType
|
Forced Air |
|
StoriesTotal
|
2 |
|
SizeInterior
|
1292 Sqft |
|
Type
|
House |
|
UtilityWater
|
Municipal Water |
Parking
Land
|
AccessType
|
Road Access |
|
Acreage
|
No |
|
FenceType
|
Fence |
|
LandAmenities
|
Park, Place Of Worship, Playground, Public Transit, Schools, Shopping |
|
Sewer
|
Municipal Sewage System |
|
SizeDepth
|
92 Ft |
|
SizeFrontage
|
40 Ft |
|
SizeTotalText
|
Under 1/2 Acre |
|
ZoningDescription
|
C |
Rooms
| Level |
Type |
Length |
Width |
Dimensions |
|
Second Level |
Bonus Room |
|
|
24'0'' x 10'4'' |
|
Lower Level |
Recreation Room |
|
|
14'6'' x 18'2'' |
|
Lower Level |
Utility Room |
|
|
9'3'' x 2'10'' |
|
Lower Level |
Laundry Room |
|
|
3'0'' x 6'7'' |
|
Lower Level |
2pc Bathroom |
|
|
6'7'' x 6'7'' |
|
Main Level |
Bedroom |
|
|
8'0'' x 9'9'' |
|
Main Level |
Primary Bedroom |
|
|
11'0'' x 10'0'' |
|
Main Level |
Kitchen |
|
|
7'9'' x 12'2'' |
|
Main Level |
Dining Room |
|
|
15'8'' x 11'8'' |
|
Main Level |
Family Room |
|
|
18'0'' x 14'3'' |
|
Main Level |
4pc Bathroom |
|
|
5'6'' x 8' |
Utilities
|
Cable
|
Available |
|
Electricity
|
Available |
|
Natural Gas
|
Available |
|
Telephone
|
Available |
https://www.realtor.ca/real-estate/28075369/109-tolton-avenue-hamilton





