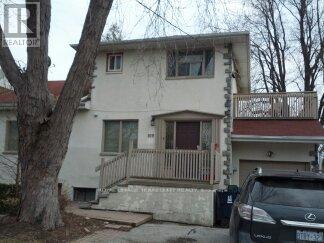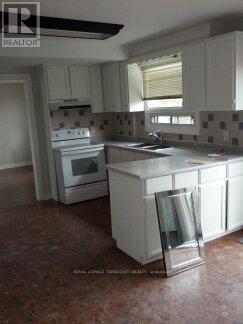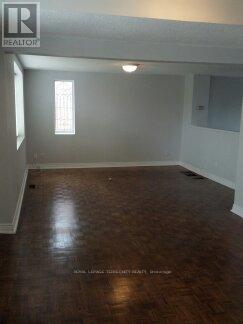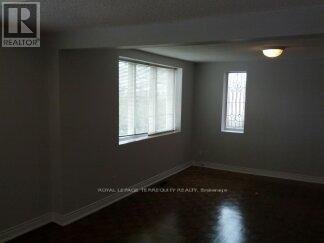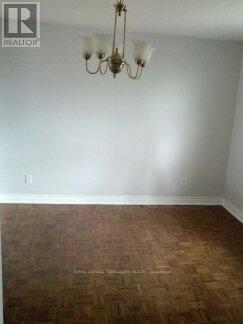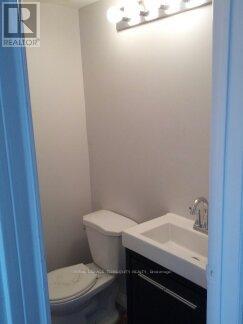416-218-8800
admin@hlfrontier.com
109 York Downs Drive Toronto (Clanton Park), Ontario M3H 2G6
4 Bedroom
3 Bathroom
1500 - 2000 sqft
Central Air Conditioning
Forced Air
$4,850 Monthly
Fantastic Detached Home in Clanton Park. 3Bedrooms 3Baths, Living and Dining Room. Eat-in Kitchen with walkout to the backyard backing to Clanton Park. Finished Basement with a generous rec room and 4th bedroom. 1 Car garage plus 2 extra parking in private driveway. Great location with schools and access to 401, coffee places, supermarket, etc. (id:49269)
Property Details
| MLS® Number | C12208121 |
| Property Type | Single Family |
| Community Name | Clanton Park |
| Features | In-law Suite |
| ParkingSpaceTotal | 3 |
Building
| BathroomTotal | 3 |
| BedroomsAboveGround | 3 |
| BedroomsBelowGround | 1 |
| BedroomsTotal | 4 |
| BasementDevelopment | Finished |
| BasementType | N/a (finished) |
| ConstructionStyleAttachment | Detached |
| CoolingType | Central Air Conditioning |
| ExteriorFinish | Brick |
| FlooringType | Hardwood, Ceramic, Carpeted, Laminate |
| FoundationType | Unknown |
| HalfBathTotal | 1 |
| HeatingFuel | Natural Gas |
| HeatingType | Forced Air |
| StoriesTotal | 2 |
| SizeInterior | 1500 - 2000 Sqft |
| Type | House |
| UtilityWater | Municipal Water |
Parking
| Attached Garage | |
| Garage |
Land
| Acreage | No |
| Sewer | Sanitary Sewer |
| SizeDepth | 110 Ft |
| SizeFrontage | 50 Ft |
| SizeIrregular | 50 X 110 Ft |
| SizeTotalText | 50 X 110 Ft |
Rooms
| Level | Type | Length | Width | Dimensions |
|---|---|---|---|---|
| Basement | Recreational, Games Room | 7.71 m | 3.84 m | 7.71 m x 3.84 m |
| Basement | Bedroom 4 | 3.69 m | 3.56 m | 3.69 m x 3.56 m |
| Main Level | Living Room | 6.98 m | 3.69 m | 6.98 m x 3.69 m |
| Main Level | Dining Room | 3.6 m | 3.47 m | 3.6 m x 3.47 m |
| Main Level | Kitchen | 3.35 m | 6.06 m | 3.35 m x 6.06 m |
| Main Level | Primary Bedroom | 4.72 m | 4.66 m | 4.72 m x 4.66 m |
| Main Level | Bedroom 2 | 3.41 m | 3.07 m | 3.41 m x 3.07 m |
| Main Level | Bedroom 3 | 4.39 m | 3.07 m | 4.39 m x 3.07 m |
https://www.realtor.ca/real-estate/28441610/109-york-downs-drive-toronto-clanton-park-clanton-park
Interested?
Contact us for more information

