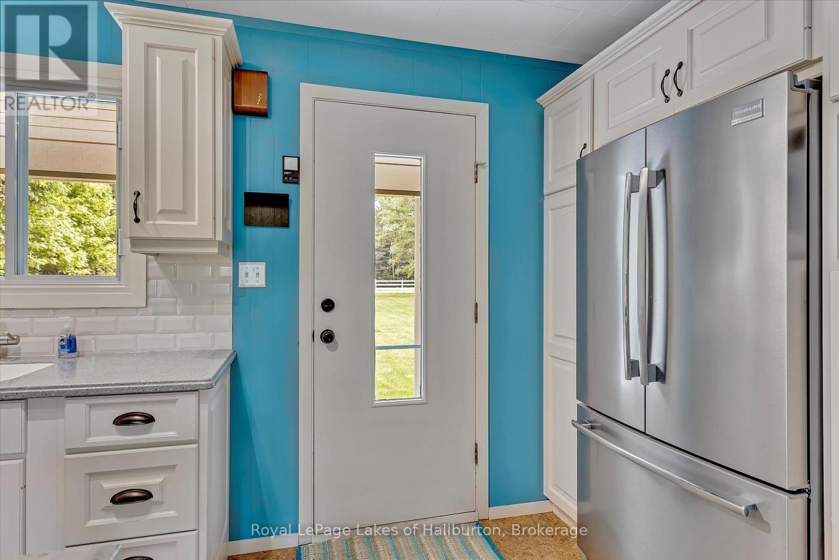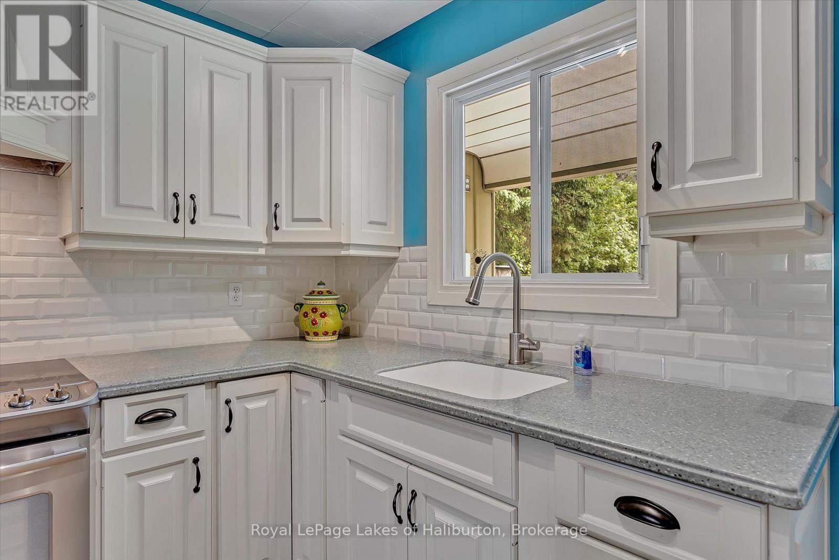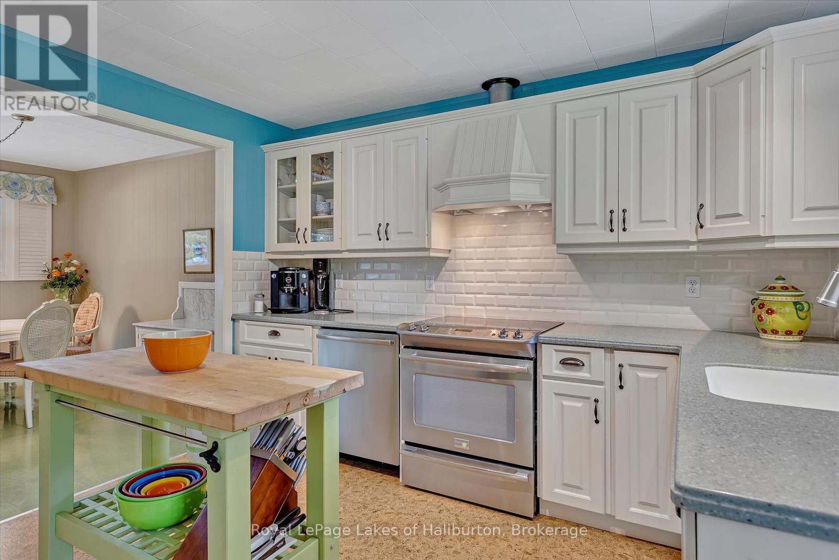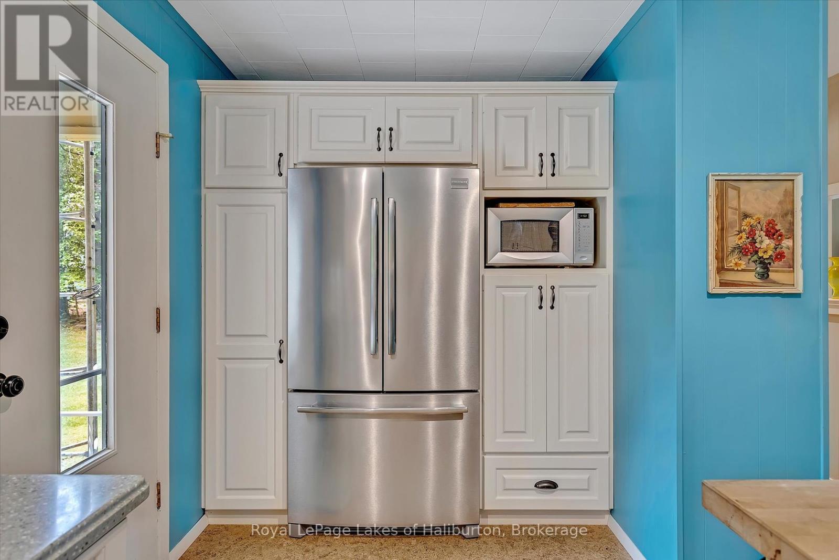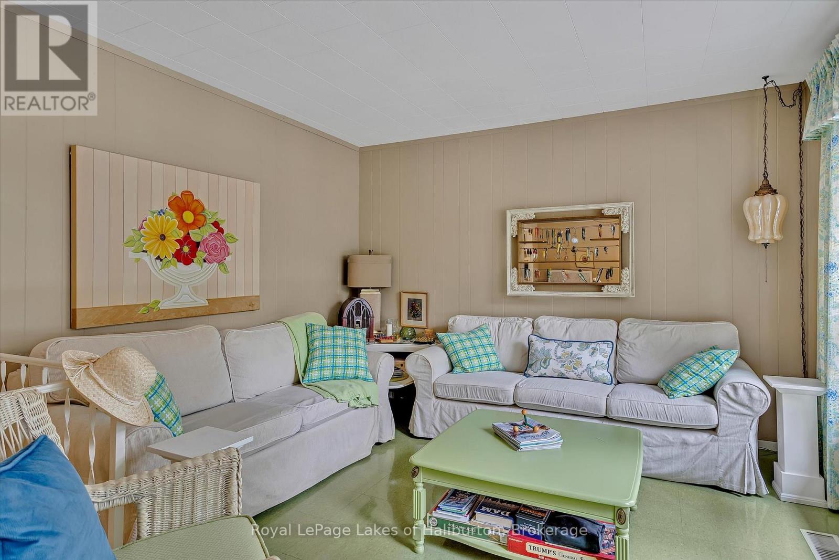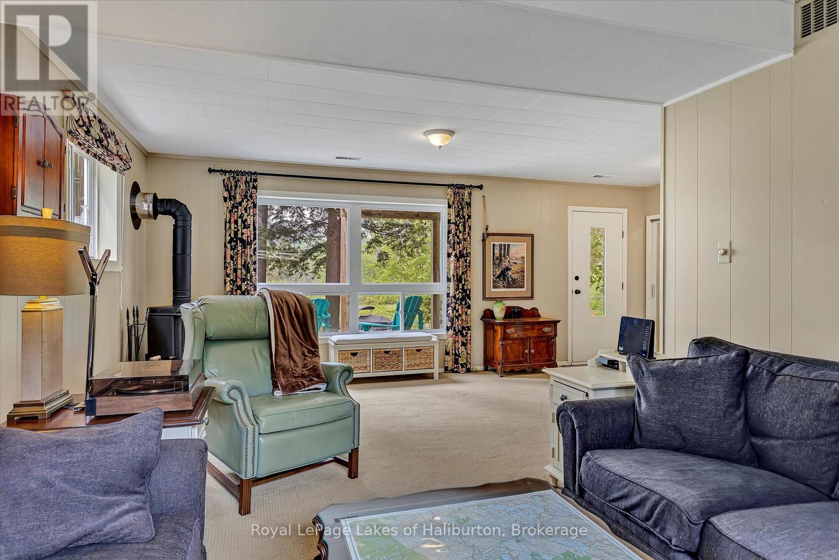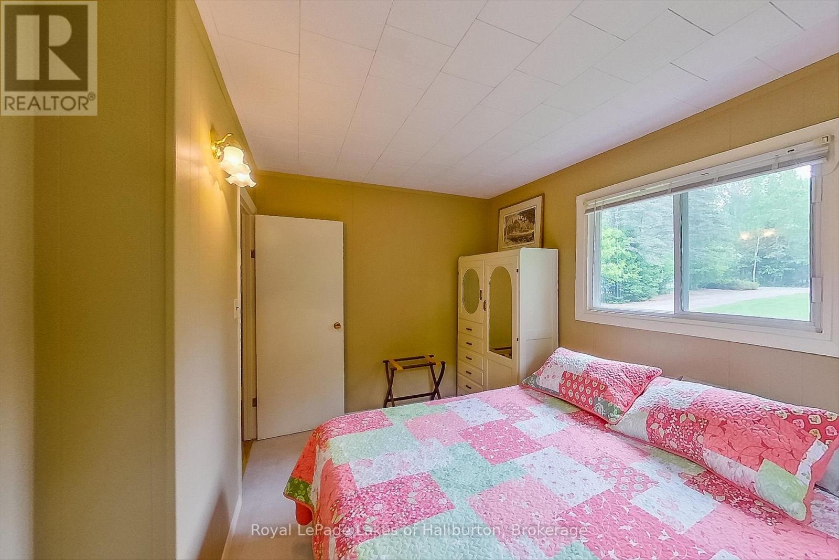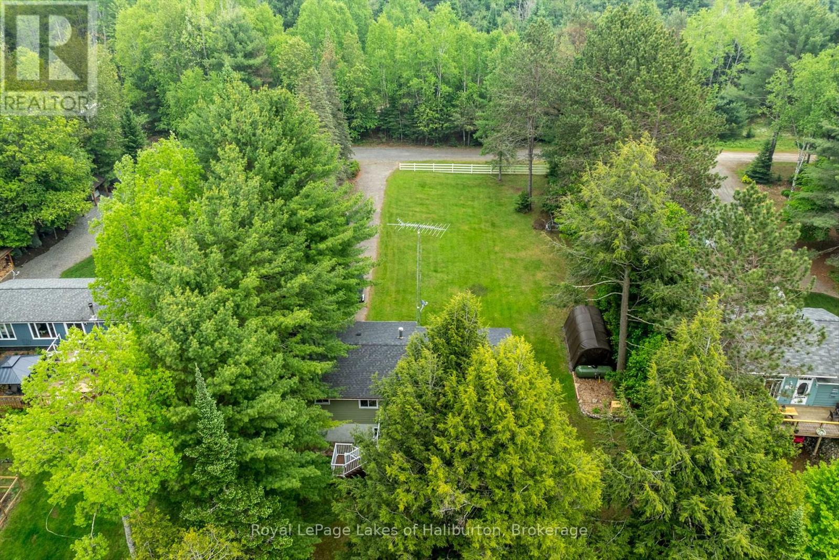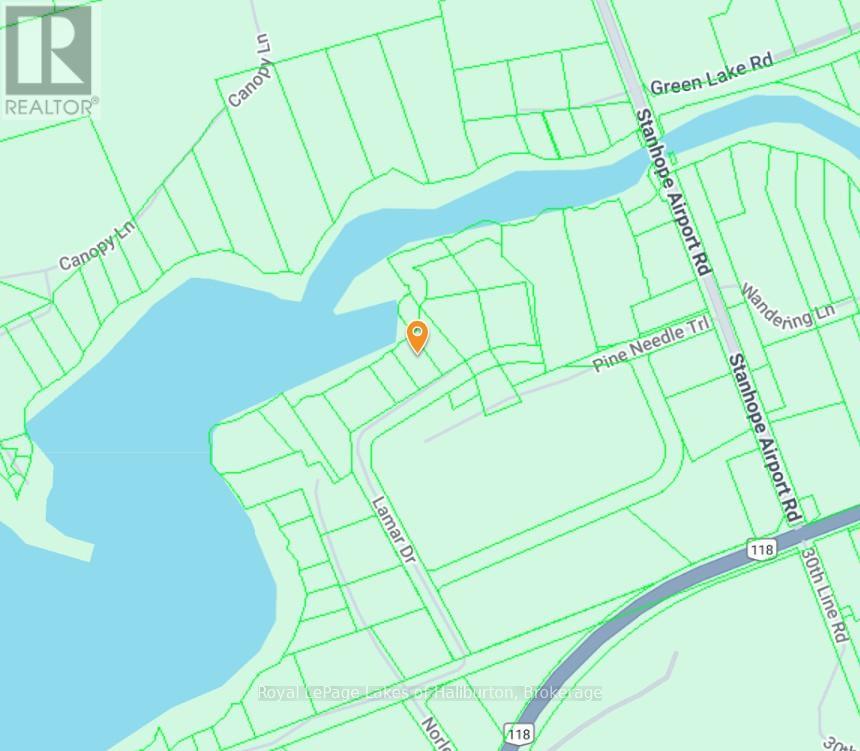3 Bedroom
1 Bathroom
700 - 1100 sqft
Raised Bungalow
Fireplace
Central Air Conditioning
Forced Air
Waterfront
$849,000
An immaculate year-round home or cottage in a quiet bay setting on Maple Lake. 3 bedrooms and 1500 sq feet of finished living space over 2 levels with 100 feet of natural waterfront. Walk out basement. Level access to the dock area. A tranquil setting with no neighbours on the opposite shore, except a pair of loons. A very peaceful paddlers' delight. This property exudes pride of ownership! All major appliances included and many furnishings. A full pre-list inspection of the home and septic were just completed and all are in good working order. The septic is large enough to add a 2nd 4-piece bath in the basement. The cozy woodstove was just WETT certified. Standby generator and propane furnace recently inspected and are in good working order. Fully air-conditioned. Attached garage. A lot big enough for a future garage. Stanhope Municipal Airport close by. Public boat ramp 5 minutes away. Enjoy miles of boating on this lovely 3-lake chain which includes Pine, Green and Maple Lakes, all set to fish and to explore. Sir Sam's Ski and Bike is 15 minutes away. 5 minutes to West Guilford shopping and an easy 15-minute drive to the Village of Haliburton and all of its amenities, including a 24-hour hospital. All of this to enjoy and less than 3 hours north of Toronto. A short paddle or boat ride to the sandbar for great swimming. Close to ATV and snowmobile trails for year-round fun. FIBE internet. Click on the video tours. This can be yours in as little as 30 days. (id:49269)
Property Details
|
MLS® Number
|
X12214308 |
|
Property Type
|
Single Family |
|
Community Name
|
Stanhope |
|
AmenitiesNearBy
|
Hospital, Place Of Worship, Ski Area |
|
CommunityFeatures
|
Fishing |
|
Easement
|
Unknown |
|
Features
|
Level |
|
ParkingSpaceTotal
|
6 |
|
Structure
|
Shed, Dock |
|
ViewType
|
Lake View, Direct Water View |
|
WaterFrontType
|
Waterfront |
Building
|
BathroomTotal
|
1 |
|
BedroomsAboveGround
|
3 |
|
BedroomsTotal
|
3 |
|
Age
|
51 To 99 Years |
|
Appliances
|
Water Heater |
|
ArchitecturalStyle
|
Raised Bungalow |
|
BasementDevelopment
|
Finished |
|
BasementFeatures
|
Walk Out |
|
BasementType
|
N/a (finished) |
|
ConstructionStyleAttachment
|
Detached |
|
CoolingType
|
Central Air Conditioning |
|
ExteriorFinish
|
Steel |
|
FireplacePresent
|
Yes |
|
FireplaceTotal
|
1 |
|
FireplaceType
|
Woodstove |
|
FoundationType
|
Block |
|
HeatingFuel
|
Propane |
|
HeatingType
|
Forced Air |
|
StoriesTotal
|
1 |
|
SizeInterior
|
700 - 1100 Sqft |
|
Type
|
House |
|
UtilityPower
|
Generator |
|
UtilityWater
|
Dug Well |
Parking
|
Attached Garage
|
|
|
Garage
|
|
|
RV
|
|
Land
|
AccessType
|
Private Road, Private Docking |
|
Acreage
|
No |
|
LandAmenities
|
Hospital, Place Of Worship, Ski Area |
|
Sewer
|
Septic System |
|
SizeDepth
|
178 Ft |
|
SizeFrontage
|
100 Ft |
|
SizeIrregular
|
100 X 178 Ft |
|
SizeTotalText
|
100 X 178 Ft|under 1/2 Acre |
|
ZoningDescription
|
Sr1 |
Rooms
| Level |
Type |
Length |
Width |
Dimensions |
|
Basement |
Bedroom 3 |
3.39 m |
3.34 m |
3.39 m x 3.34 m |
|
Basement |
Recreational, Games Room |
6.89 m |
7.12 m |
6.89 m x 7.12 m |
|
Basement |
Utility Room |
3.41 m |
6.99 m |
3.41 m x 6.99 m |
|
Main Level |
Bathroom |
2.52 m |
2.46 m |
2.52 m x 2.46 m |
|
Main Level |
Bedroom 2 |
3.54 m |
2.85 m |
3.54 m x 2.85 m |
|
Main Level |
Dining Room |
3.53 m |
4.18 m |
3.53 m x 4.18 m |
|
Main Level |
Kitchen |
3.54 m |
4.33 m |
3.54 m x 4.33 m |
|
Main Level |
Living Room |
3.53 m |
3.7 m |
3.53 m x 3.7 m |
|
Main Level |
Bedroom |
2.82 m |
3.82 m |
2.82 m x 3.82 m |
Utilities
|
Electricity
|
Installed |
|
Wireless
|
Available |
|
Telephone
|
Nearby |
https://www.realtor.ca/real-estate/28455067/1093-lamar-drive-algonquin-highlands-stanhope-stanhope









