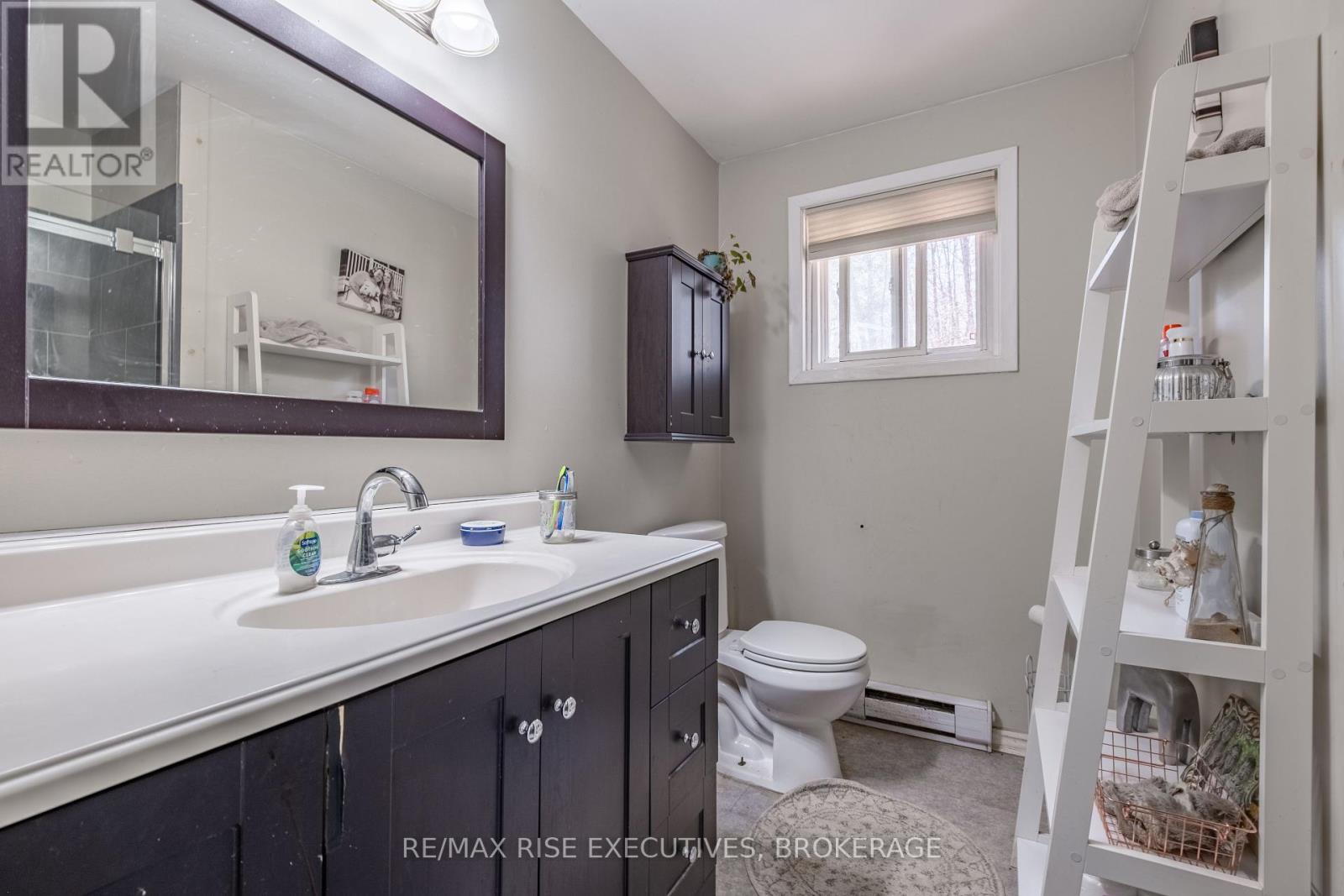3 Bedroom
2 Bathroom
1100 - 1500 sqft
Bungalow
Baseboard Heaters
Acreage
$449,000
ATTENTION FIRST TIME HOME BUYERS & INVESTORS!! Looking for space, peace, privacy? This 3 bedroom, 1.5 bath home on 5.3 acres delivers just that plus a whole lot more. Outside, you'll find a MASSIVE SHOP with a spacious loft above (perfect garage for all your toys, workshop, studio, or storage), behind you'll find a chicken coop, and in the backyard a cozy fire pit for relaxing evenings. Just 3 minute drive to the hockey arena, 5 to the golf course, and only 25 minutes to Kingston, you'll love the blend of quiet country living with close-to-town convenience. Outdoor enthusiasts this ones for you! You're also minutes from some of Frontenac's most popular lakes and the K&P trail. This is a RARE FIND and priced to move quickly. Don't miss your chance to scoop up this slice of country paradise. (id:49269)
Property Details
|
MLS® Number
|
X12081116 |
|
Property Type
|
Single Family |
|
Community Name
|
45 - Frontenac Centre |
|
Easement
|
None |
|
Features
|
Carpet Free |
|
ParkingSpaceTotal
|
6 |
|
Structure
|
Deck |
Building
|
BathroomTotal
|
2 |
|
BedroomsAboveGround
|
3 |
|
BedroomsTotal
|
3 |
|
Age
|
31 To 50 Years |
|
Appliances
|
Dryer, Stove, Refrigerator |
|
ArchitecturalStyle
|
Bungalow |
|
BasementDevelopment
|
Partially Finished |
|
BasementType
|
N/a (partially Finished) |
|
ConstructionStyleAttachment
|
Detached |
|
ExteriorFinish
|
Vinyl Siding |
|
FoundationType
|
Block |
|
HalfBathTotal
|
1 |
|
HeatingFuel
|
Electric |
|
HeatingType
|
Baseboard Heaters |
|
StoriesTotal
|
1 |
|
SizeInterior
|
1100 - 1500 Sqft |
|
Type
|
House |
Parking
Land
|
Acreage
|
Yes |
|
Sewer
|
Septic System |
|
SizeDepth
|
597 Ft ,10 In |
|
SizeFrontage
|
442 Ft ,10 In |
|
SizeIrregular
|
442.9 X 597.9 Ft |
|
SizeTotalText
|
442.9 X 597.9 Ft|5 - 9.99 Acres |
|
ZoningDescription
|
Residential |
Rooms
| Level |
Type |
Length |
Width |
Dimensions |
|
Basement |
Bathroom |
|
|
Measurements not available |
|
Basement |
Other |
3.65 m |
4.36 m |
3.65 m x 4.36 m |
|
Basement |
Laundry Room |
2.13 m |
5.33 m |
2.13 m x 5.33 m |
|
Main Level |
Kitchen |
5.02 m |
3.6046 m |
5.02 m x 3.6046 m |
|
Main Level |
Dining Room |
5.02 m |
3.6 m |
5.02 m x 3.6 m |
|
Main Level |
Living Room |
3.35 m |
4.57 m |
3.35 m x 4.57 m |
|
Main Level |
Primary Bedroom |
4.47 m |
3.04 m |
4.47 m x 3.04 m |
|
Main Level |
Bedroom 2 |
3.04 m |
3.04 m |
3.04 m x 3.04 m |
|
Main Level |
Bedroom 3 |
2.43 m |
4.97 m |
2.43 m x 4.97 m |
|
Main Level |
Bathroom |
|
|
Measurements not available |
Utilities
|
Cable
|
Available |
|
Wireless
|
Available |
|
Electricity Connected
|
Connected |
|
Telephone
|
Nearby |
https://www.realtor.ca/real-estate/28163661/1093-moon-road-frontenac-frontenac-centre-45-frontenac-centre






















