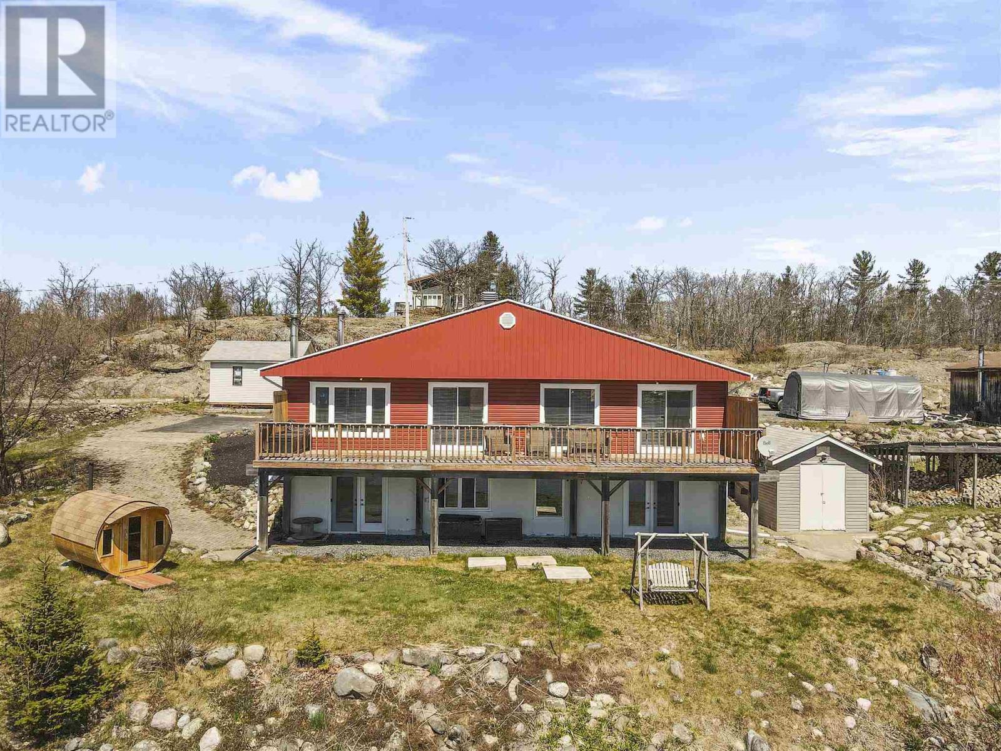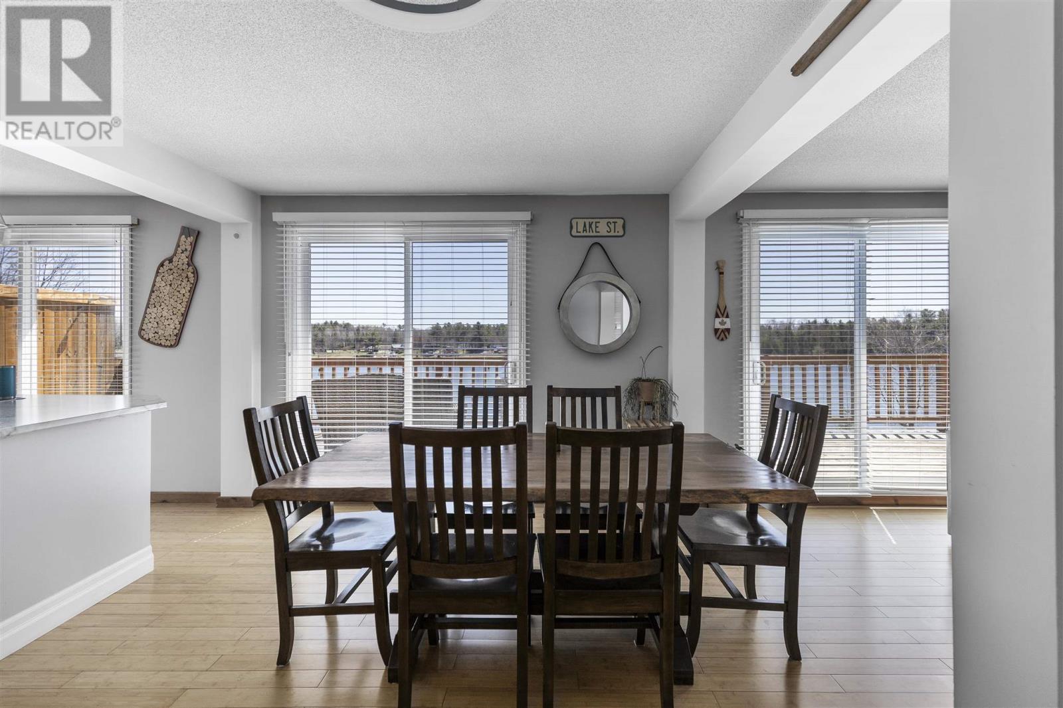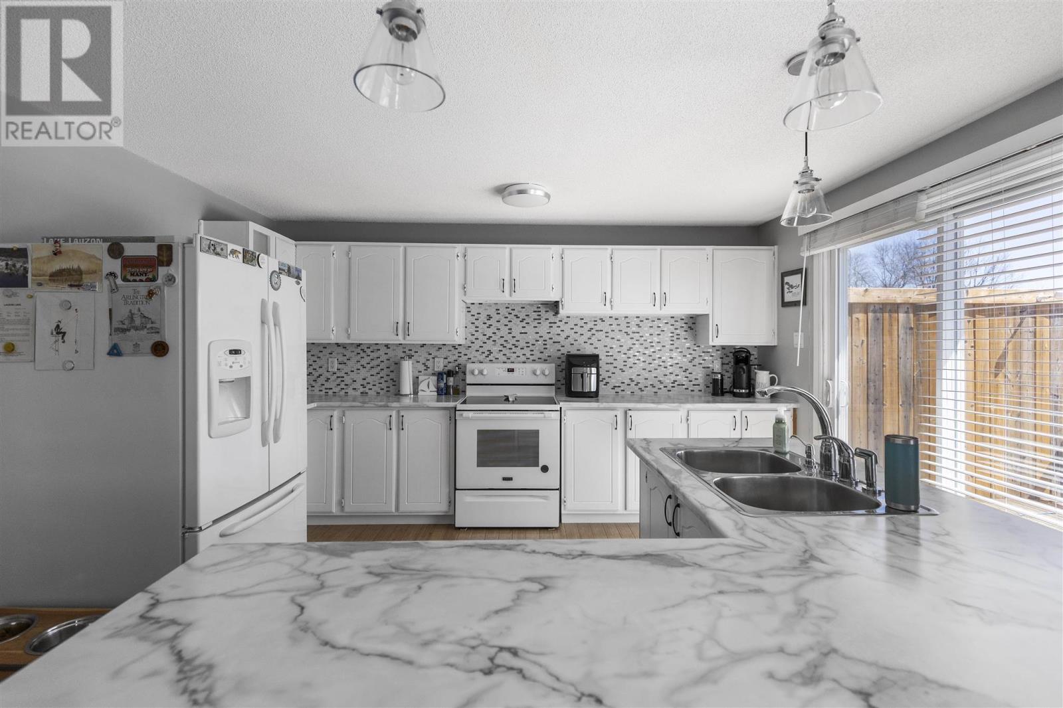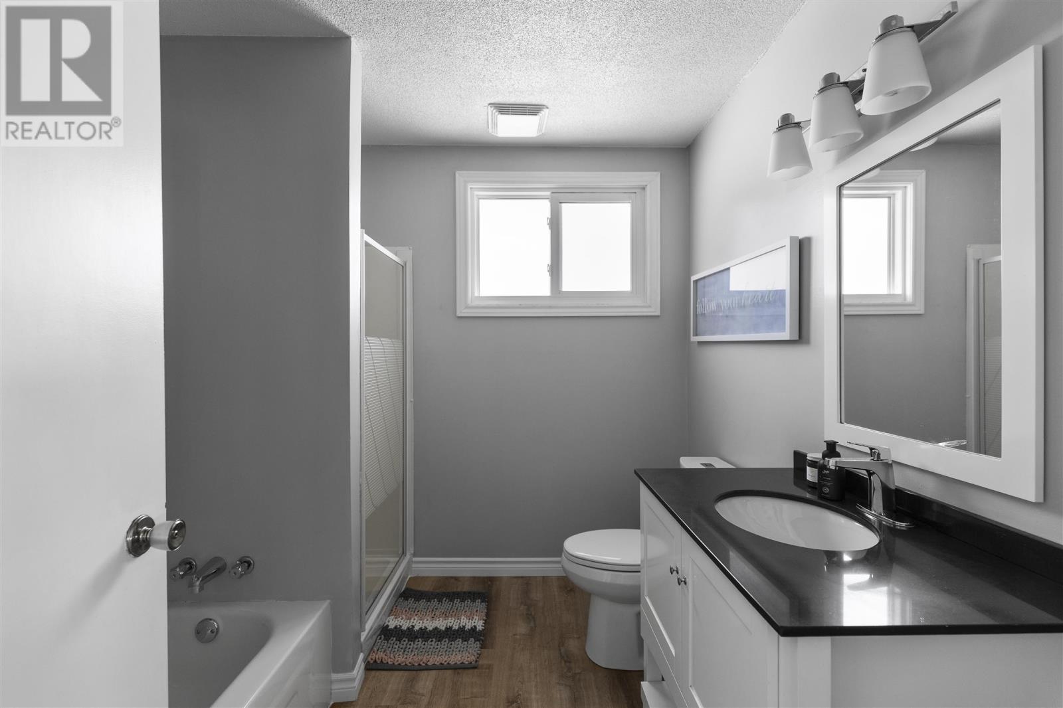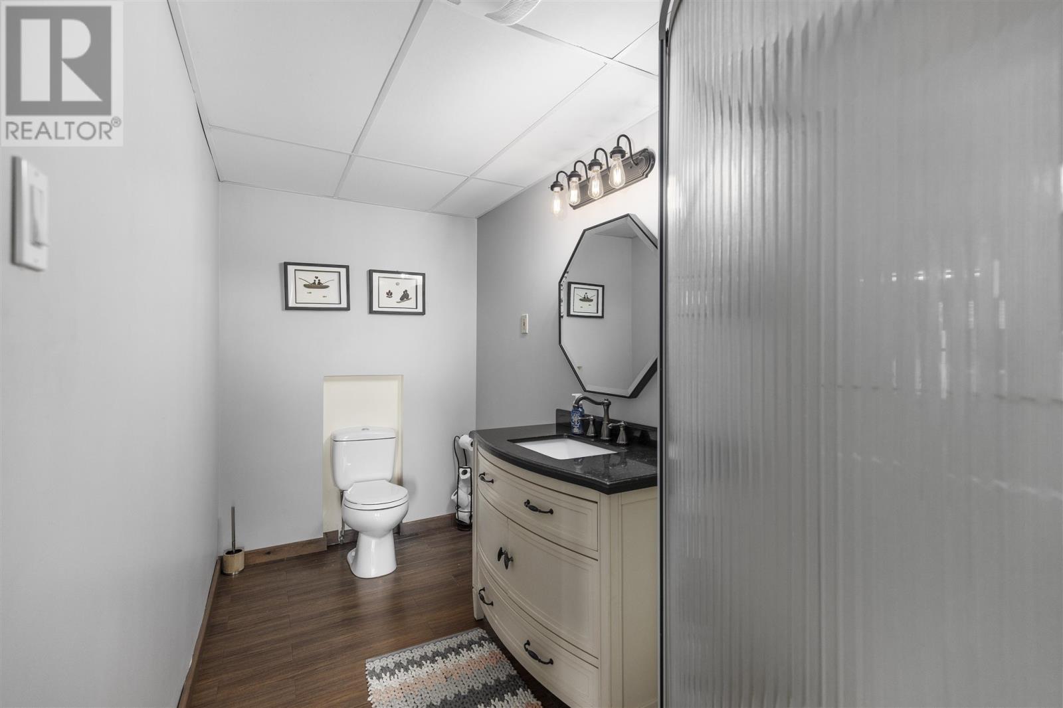3 Bedroom
2 Bathroom
1328 sqft
Bungalow
Fireplace
Air Conditioned
Heat Pump, Wood Stove
Waterfront
$615,000
Spacious, updated, and nothing to do but move in and enjoy waterfront living at its best! Sitting on the beautiful Lake Lauzon just minutes east of Blind River and featuring over 155 feet of waterfront, this bungalow offers over 2500 sqft of finished living space with incredible views and a nice layout both inside and out! Lots of parking, multiple storage sheds, sauna, dock, and a large deck with southwest exposure all create a great setting to enjoy this waterfront bungalow. Inside features a bright open concept layout with kitchen, dining and living rooms all having patio doors to the deck area overlooking the waterfront and a walk out basement also having 2 sets of patio doors with waterfront exposure. This unique home is truly a rare find! 3 bedroom, 2 bathrooms, large living room, nice kitchen with island and newer countertops, recroom area, lots of storage and updates inside and out! Updates include: Heat pump/ ductless A/C unit, siding, shingles, UV system, hot water tank, kitchen and bathroom updates and so much more. Don’t miss out on this opportunity to live in this impressive waterfront home! Call today for a viewing! (id:49269)
Property Details
|
MLS® Number
|
SM240927 |
|
Property Type
|
Single Family |
|
Community Name
|
Algoma Mills |
|
Easement
|
Right Of Way |
|
Features
|
Balcony, Paved Driveway, Crushed Stone Driveway |
|
Storage Type
|
Storage Shed |
|
Structure
|
Deck, Dock, Patio(s), Shed |
|
Water Front Name
|
Lake Lauzon |
|
Water Front Type
|
Waterfront |
Building
|
Bathroom Total
|
2 |
|
Bedrooms Above Ground
|
2 |
|
Bedrooms Below Ground
|
1 |
|
Bedrooms Total
|
3 |
|
Amenities
|
Sauna |
|
Appliances
|
Dishwasher, Stove, Dryer, Window Coverings, Refrigerator, Washer |
|
Architectural Style
|
Bungalow |
|
Basement Development
|
Finished |
|
Basement Type
|
Full (finished) |
|
Constructed Date
|
1971 |
|
Construction Style Attachment
|
Detached |
|
Cooling Type
|
Air Conditioned |
|
Exterior Finish
|
Vinyl |
|
Fireplace Fuel
|
Wood |
|
Fireplace Present
|
Yes |
|
Fireplace Type
|
Woodstove,stove |
|
Flooring Type
|
Hardwood |
|
Foundation Type
|
Block |
|
Heating Fuel
|
Electric, Wood |
|
Heating Type
|
Heat Pump, Wood Stove |
|
Stories Total
|
1 |
|
Size Interior
|
1328 Sqft |
|
Utility Water
|
Lake/river Water Intake |
Parking
Land
|
Acreage
|
No |
|
Sewer
|
Septic System |
|
Size Frontage
|
155.7600 |
|
Size Irregular
|
155.76xirr |
|
Size Total Text
|
155.76xirr|1/2 - 1 Acre |
Rooms
| Level |
Type |
Length |
Width |
Dimensions |
|
Basement |
Recreation Room |
|
|
19X14 |
|
Basement |
Bedroom |
|
|
21X17.4 |
|
Basement |
Bathroom |
|
|
10.9X7.7 |
|
Basement |
Den |
|
|
14.10X10.5 |
|
Basement |
Laundry Room |
|
|
10.9X7.7 |
|
Main Level |
Kitchen |
|
|
13.6x14 |
|
Main Level |
Living Room |
|
|
21x18.5 |
|
Main Level |
Dining Room |
|
|
16x10.7 |
|
Main Level |
Primary Bedroom |
|
|
13.3x10.3 |
|
Main Level |
Bedroom |
|
|
12X9.6 |
|
Main Level |
Bathroom |
|
|
X0 |
https://www.realtor.ca/real-estate/26816784/1093-sunnyside-dr-algoma-mills-algoma-mills

