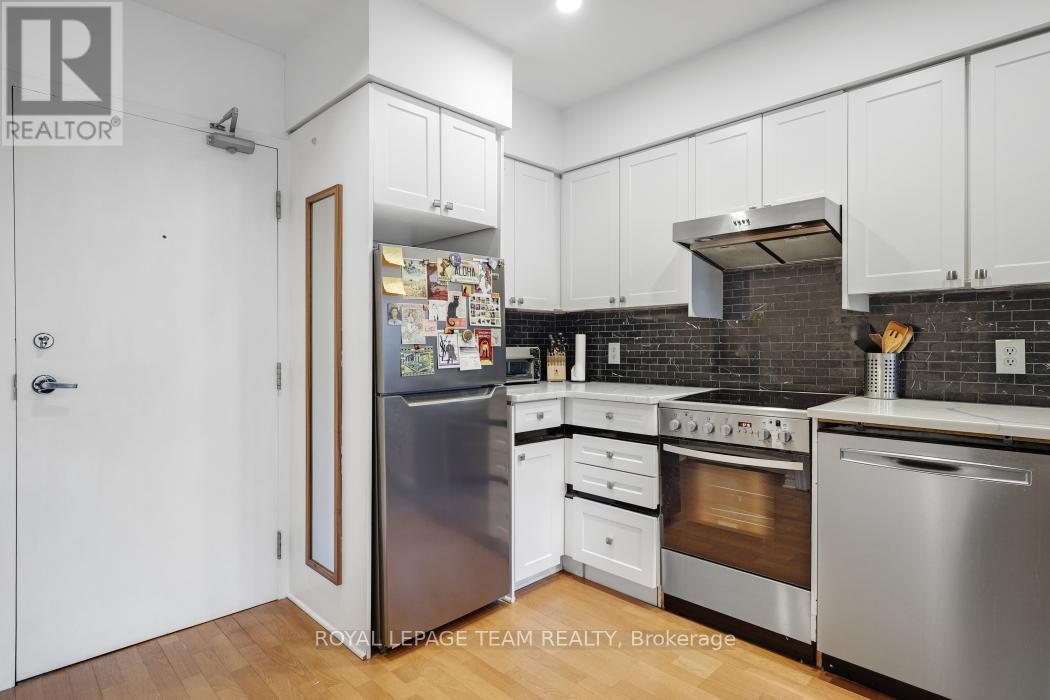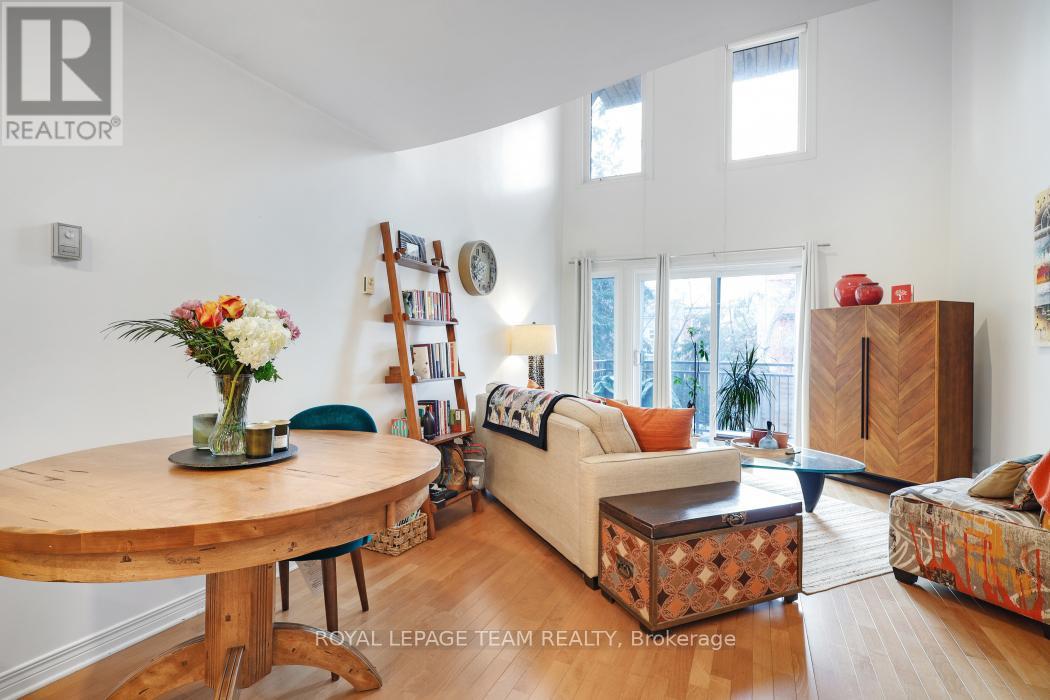11 - 215 St Patrick Street Ottawa, Ontario K1N 5K2
$409,900Maintenance, Water, Insurance
$639 Monthly
Maintenance, Water, Insurance
$639 MonthlyThis stylish one-bedroom loft condo offers modern urban living in the heart of the market district. With soaring 16' ceilings and large windows, the space feels open, airy, and full of natural light. The open-concept layout seamlessly blends the kitchen, dining, and living areas, making it perfect for entertaining or relaxing at home. The sleek kitchen features stainless steel appliances, quartz countertops, and ample storage. Upstairs, the lofted bedroom overlooks the main floor and includes closet space and a cozy retreat feel with space for a study/flex space. Just steps from restaurants, shops, farmers markets, and public transit, this condo combines convenience and style. Ideal for young professionals, couples, or anyone seeking a vibrant downtown lifestyle, this one-bedroom loft designed by Barry Hobin & Charlesfort Development is a rare opportunity in a highly sought-after location. Don't miss your chance to own a piece of the market. (id:49269)
Property Details
| MLS® Number | X12083891 |
| Property Type | Single Family |
| Community Name | 4001 - Lower Town/Byward Market |
| CommunityFeatures | Pet Restrictions |
| Features | Balcony, In Suite Laundry |
| ParkingSpaceTotal | 1 |
Building
| BathroomTotal | 1 |
| BedroomsAboveGround | 1 |
| BedroomsTotal | 1 |
| Amenities | Storage - Locker |
| Appliances | Dishwasher, Dryer, Hood Fan, Stove, Washer, Refrigerator |
| ArchitecturalStyle | Loft |
| CoolingType | Central Air Conditioning |
| ExteriorFinish | Brick |
| HeatingFuel | Electric |
| HeatingType | Baseboard Heaters |
| SizeInterior | 600 - 699 Sqft |
| Type | Apartment |
Parking
| Underground | |
| Garage |
Land
| Acreage | No |
Rooms
| Level | Type | Length | Width | Dimensions |
|---|---|---|---|---|
| Main Level | Kitchen | 3.78 m | 2.74 m | 3.78 m x 2.74 m |
| Main Level | Other | 5.33 m | 3.76 m | 5.33 m x 3.76 m |
| Upper Level | Study | 2.1 m | 2.02 m | 2.1 m x 2.02 m |
| Upper Level | Primary Bedroom | 2.67 m | 2.59 m | 2.67 m x 2.59 m |
| Upper Level | Bathroom | 2.49 m | 1.47 m | 2.49 m x 1.47 m |
Interested?
Contact us for more information






























