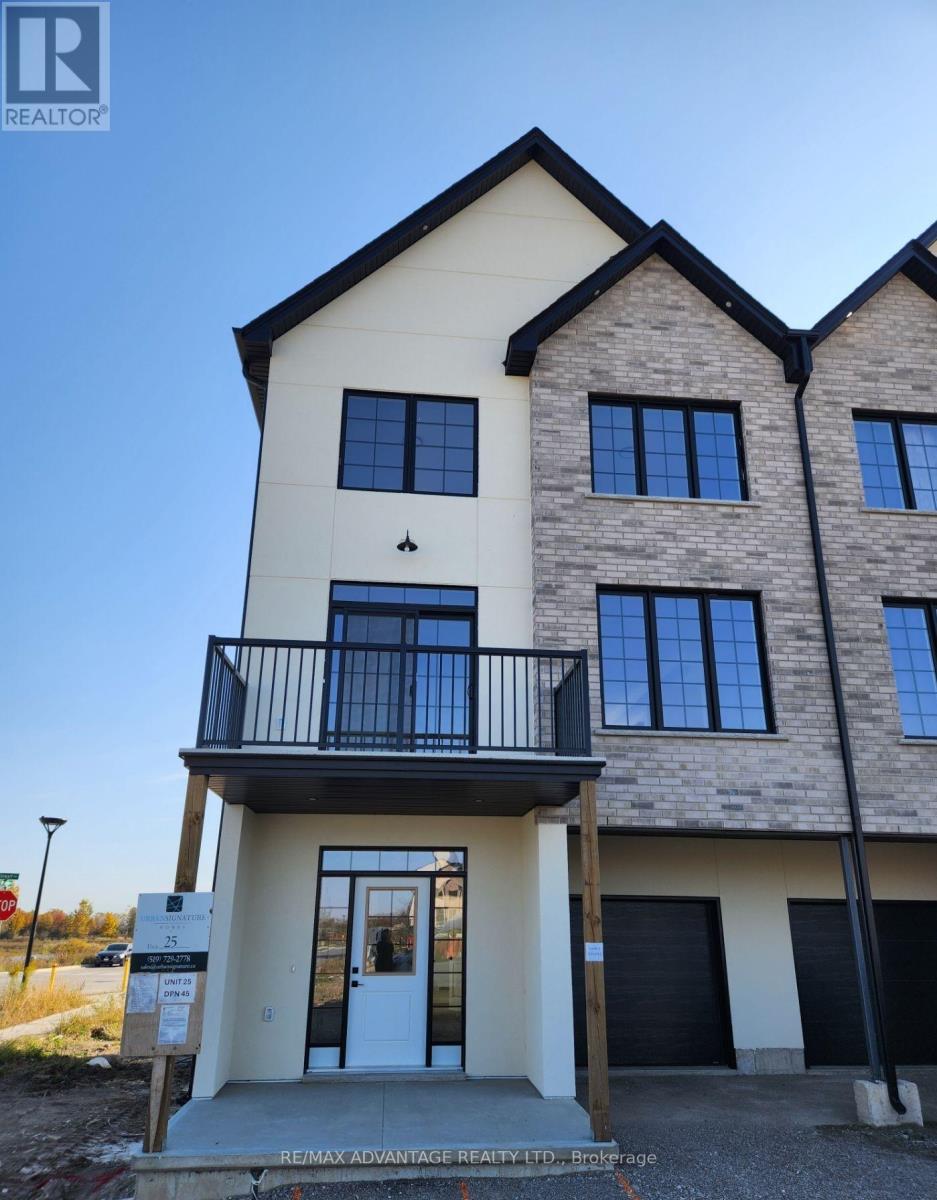4 Bedroom
6 Bathroom
1400 - 1599 sqft
Central Air Conditioning
Forced Air
$2,500 Monthly
Welcome to Unit 11 at 235 Kennington Way a stylish, spacious 4-bedroom, 3-bathroom townhouse offering 1,905 sq ft of beautifully finished living space. This newer-build home features anopen-concept second level with 9-foot ceilings, oversized windows, and a contemporary kitchen equipped with quartz countertops, stainless steel appliances, and a large center island perfectfor entertaining or family meals.Enjoy the convenience of an attached garage with inside entry, a main-level bedroom or homeoffice, and a powder room on the second level. The upper level boasts a spacious primarybedroom with a private 3-piece ensuite, two additional bedrooms, and a full 4-piece bath.Stylish finishes, luxury vinyl plank flooring, and neutral tones throughout make this homemove-in ready.Located just minutes from Hwy 401/402, shopping, parks, schools, and public transit, this isthe perfect opportunity for families, professionals, or investors seeking a low-maintenancehome in one of Londons fastest-growing neighborhoods. (id:49269)
Property Details
|
MLS® Number
|
X12214599 |
|
Property Type
|
Single Family |
|
Community Name
|
South W |
|
CommunityFeatures
|
Pet Restrictions |
|
Features
|
Balcony |
|
ParkingSpaceTotal
|
2 |
Building
|
BathroomTotal
|
6 |
|
BedroomsAboveGround
|
4 |
|
BedroomsTotal
|
4 |
|
Appliances
|
Water Heater |
|
CoolingType
|
Central Air Conditioning |
|
ExteriorFinish
|
Brick |
|
HalfBathTotal
|
3 |
|
HeatingFuel
|
Natural Gas |
|
HeatingType
|
Forced Air |
|
StoriesTotal
|
3 |
|
SizeInterior
|
1400 - 1599 Sqft |
|
Type
|
Row / Townhouse |
Parking
Land
Rooms
| Level |
Type |
Length |
Width |
Dimensions |
|
Second Level |
Family Room |
6.79 m |
3.6 m |
6.79 m x 3.6 m |
|
Second Level |
Dining Room |
3.9 m |
2.4 m |
3.9 m x 2.4 m |
|
Second Level |
Kitchen |
2.74 m |
2.65 m |
2.74 m x 2.65 m |
|
Third Level |
Primary Bedroom |
4.11 m |
3.41 m |
4.11 m x 3.41 m |
|
Third Level |
Bedroom 2 |
3.41 m |
2.77 m |
3.41 m x 2.77 m |
|
Third Level |
Bedroom 3 |
3.2 m |
3.13 m |
3.2 m x 3.13 m |
|
Third Level |
Bathroom |
2.46 m |
1.61 m |
2.46 m x 1.61 m |
|
Third Level |
Bathroom |
1.61 m |
2.22 m |
1.61 m x 2.22 m |
|
Main Level |
Office |
3.32 m |
2.44 m |
3.32 m x 2.44 m |
https://www.realtor.ca/real-estate/28455926/11-235-kennington-way-london-south-south-w-south-w


























