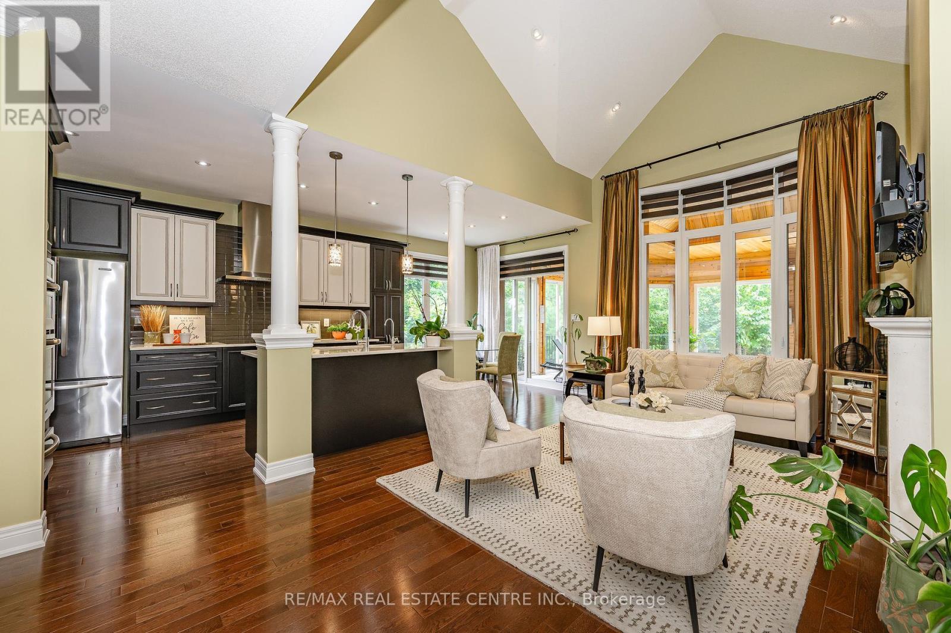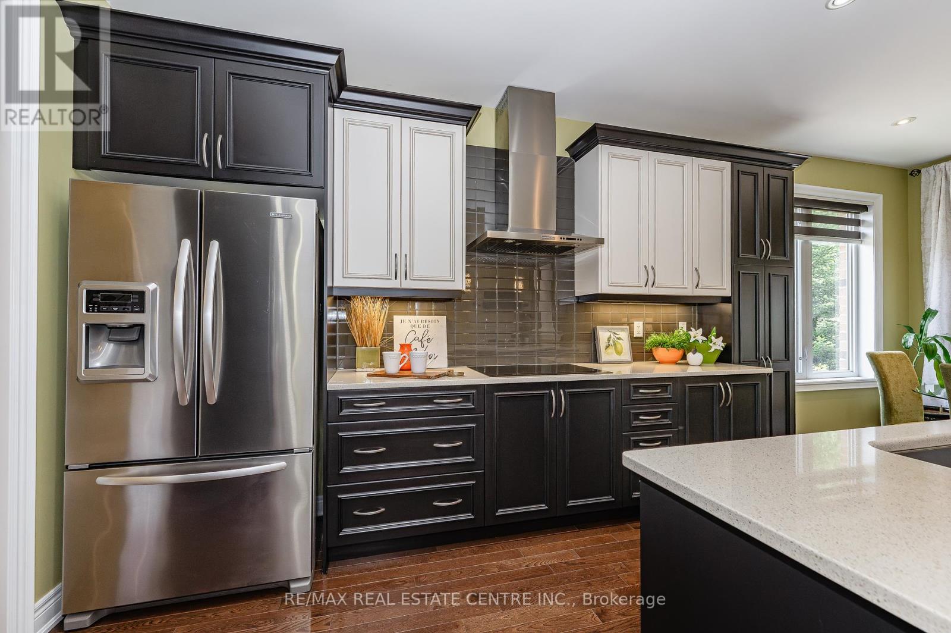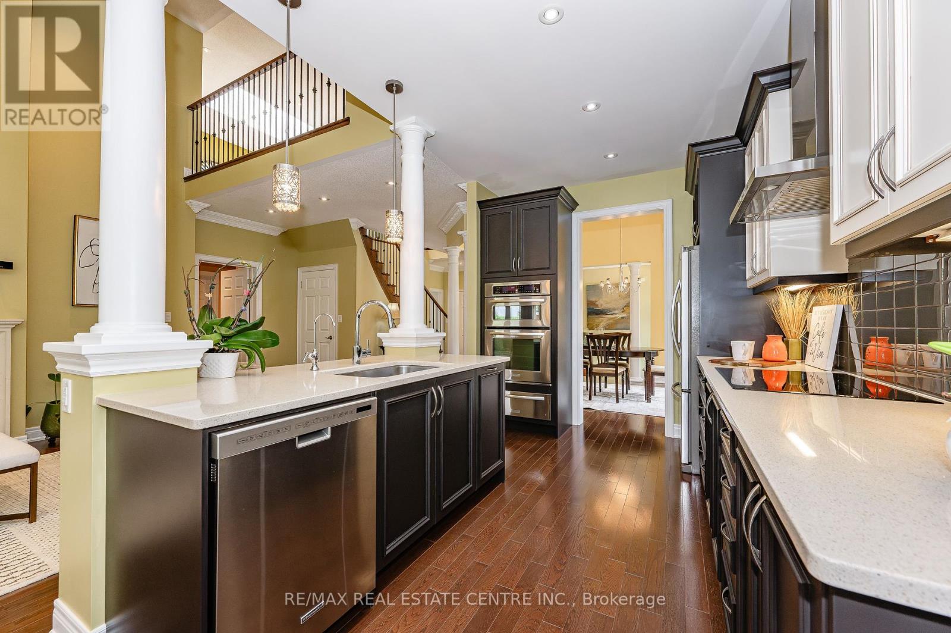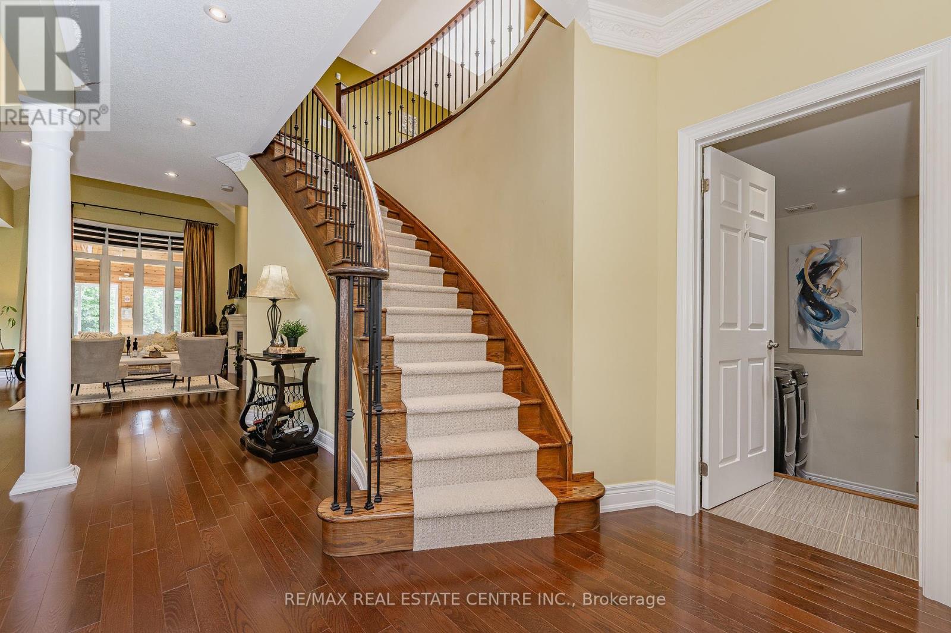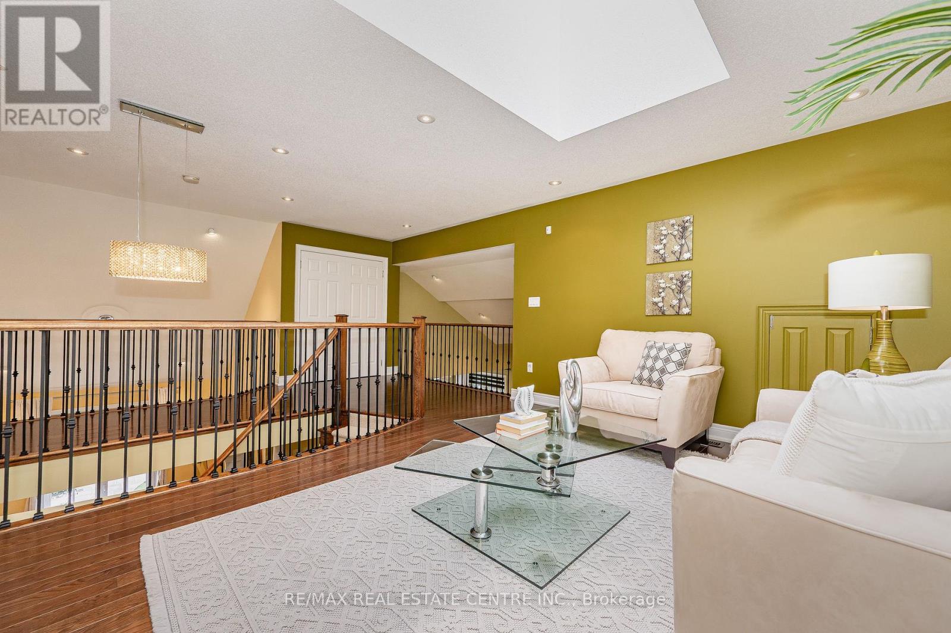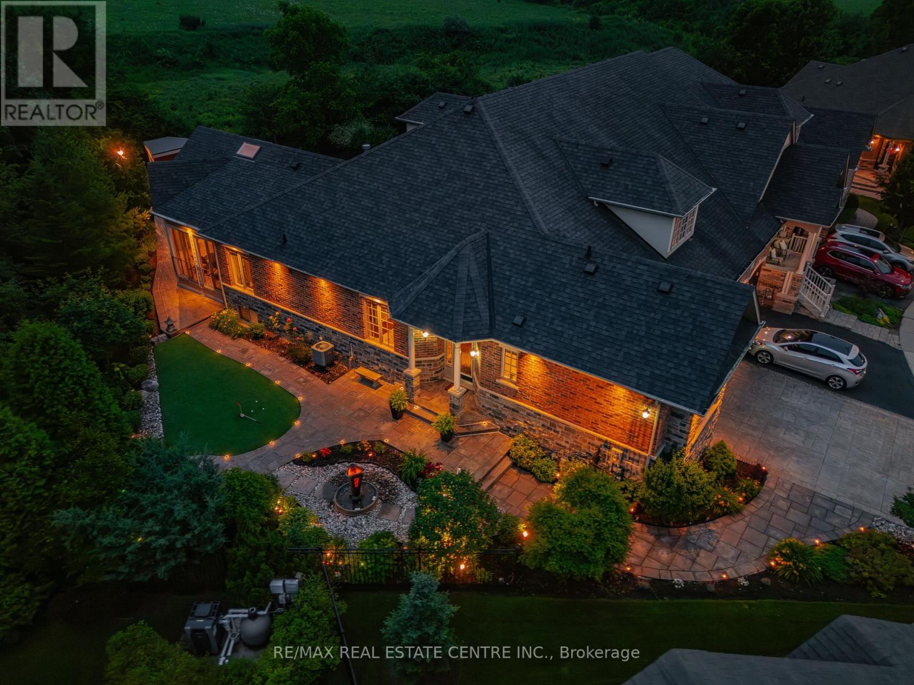4 Bedroom
4 Bathroom
Fireplace
Indoor Pool
Central Air Conditioning
Forced Air
Landscaped
$2,000,000
Imagine walking through an unparalleled luxury Bungaloft in the revered Manors of Bronte Creek.You must walk the lot to appreciate its beauty,with a huge 160 lot offering total privacy,protected greenspace and the Bronte Creek ravine.Luxurious, meticulously maintained landscaping,stone water fountain,fire pit,stamped concrete walk way/patio with your own private putting green.Step inside to find a space where you will immediately see the attention to detail and exquisite quality.This rare 3-bedroom executive end unit bungaloft includes a loft open to below,with skylight,3rd bedroom with a 4pc bath,perfect for guests.The main floor has the primary bedroom double-sided gas Fireplace and luxury 5pc ensuite with a jetted tub and glassed in shower. Bright and spacious 2nd bedroom/office, separate dining & living rooms,vaulted ceilings,crown molding and a gorgeous kitchen with two toned cabinetry,island with quartz counter tops, s/s appliances.Convenient laundry room/mudroom from entry to the double garage.THE SHOW STOPPER is the one of kind Custom built 4-season addition,with floor to ceiling sliding doors and A SWIM SPA with a private separate shower.You will feel like you are in your own luxury retreat, it's a perfect space for a yoga studio or a gym/exercise area.Easy access to hiking and biking trails,shopping,golf courses,the Bronte GO Station,new Oakville Trafalgar Hospital,QEW, and 407.This is perfect for retirees or professionals looking for luxury and convenience! (id:49269)
Property Details
|
MLS® Number
|
W8474894 |
|
Property Type
|
Single Family |
|
Community Name
|
Palermo West |
|
Features
|
Irregular Lot Size |
|
Parking Space Total
|
5 |
|
Pool Type
|
Indoor Pool |
Building
|
Bathroom Total
|
4 |
|
Bedrooms Above Ground
|
3 |
|
Bedrooms Below Ground
|
1 |
|
Bedrooms Total
|
4 |
|
Basement Development
|
Finished |
|
Basement Type
|
N/a (finished) |
|
Construction Style Attachment
|
Attached |
|
Cooling Type
|
Central Air Conditioning |
|
Exterior Finish
|
Brick, Stone |
|
Fire Protection
|
Security System |
|
Fireplace Present
|
Yes |
|
Fireplace Total
|
2 |
|
Foundation Type
|
Poured Concrete |
|
Heating Fuel
|
Natural Gas |
|
Heating Type
|
Forced Air |
|
Stories Total
|
1 |
|
Type
|
Row / Townhouse |
|
Utility Water
|
Municipal Water |
Parking
Land
|
Acreage
|
No |
|
Landscape Features
|
Landscaped |
|
Sewer
|
Sanitary Sewer |
|
Size Irregular
|
24.93 X 160.01 Ft ; 108.10 X 120.31 (rear) |
|
Size Total Text
|
24.93 X 160.01 Ft ; 108.10 X 120.31 (rear)|under 1/2 Acre |
Rooms
| Level |
Type |
Length |
Width |
Dimensions |
|
Second Level |
Bedroom 3 |
5.46 m |
5.02 m |
5.46 m x 5.02 m |
|
Second Level |
Bathroom |
3.33 m |
1.72 m |
3.33 m x 1.72 m |
|
Basement |
Bedroom 4 |
4.3 m |
3.11 m |
4.3 m x 3.11 m |
|
Basement |
Bathroom |
2.61 m |
1.51 m |
2.61 m x 1.51 m |
|
Main Level |
Dining Room |
4.12 m |
4.13 m |
4.12 m x 4.13 m |
|
Main Level |
Living Room |
6.45 m |
3.82 m |
6.45 m x 3.82 m |
|
Main Level |
Kitchen |
3.92 m |
2.84 m |
3.92 m x 2.84 m |
|
Main Level |
Eating Area |
2.53 m |
2.84 m |
2.53 m x 2.84 m |
|
Main Level |
Primary Bedroom |
6.56 m |
3.59 m |
6.56 m x 3.59 m |
|
Main Level |
Bedroom 2 |
4.47 m |
4.53 m |
4.47 m x 4.53 m |
|
Main Level |
Bathroom |
3.29 m |
2.51 m |
3.29 m x 2.51 m |
|
Main Level |
Bathroom |
3.22 m |
2.47 m |
3.22 m x 2.47 m |
https://www.realtor.ca/real-estate/27086481/11-3353-liptay-avenue-oakville-palermo-west






