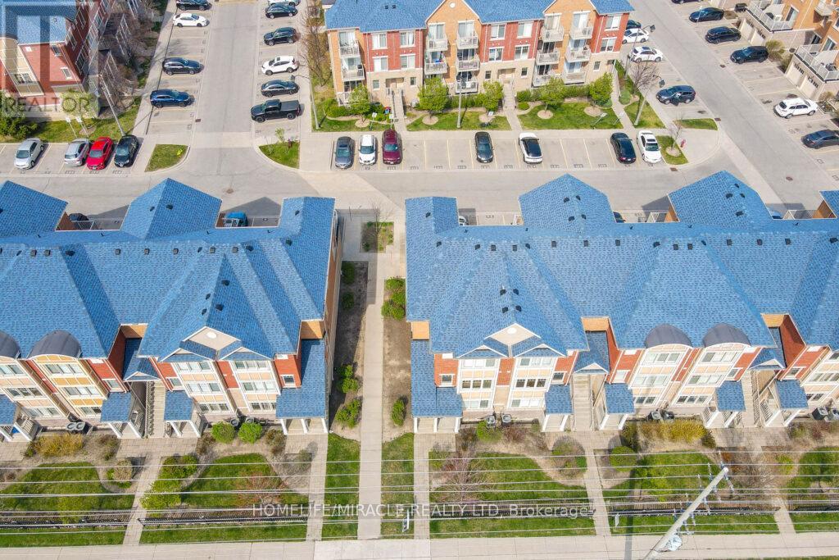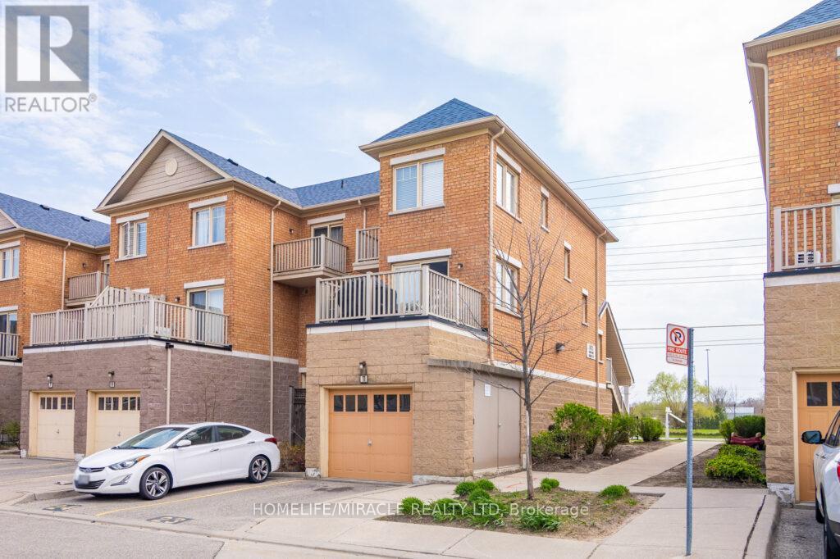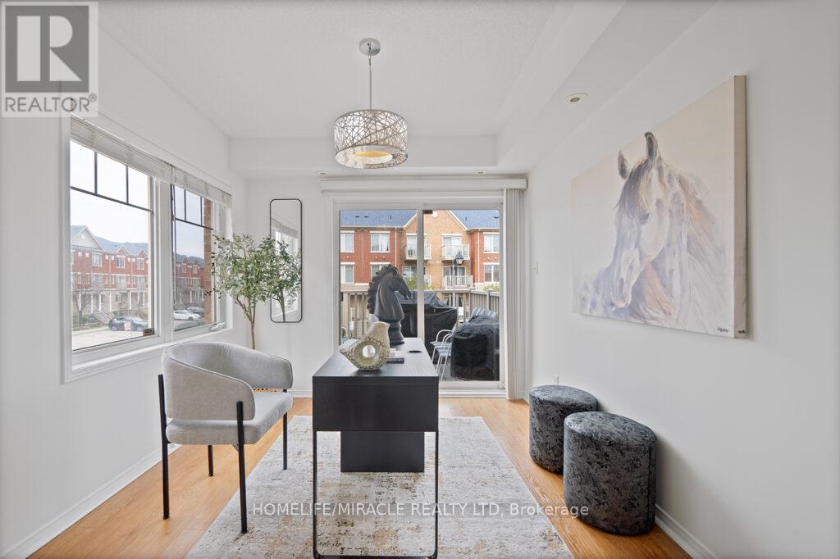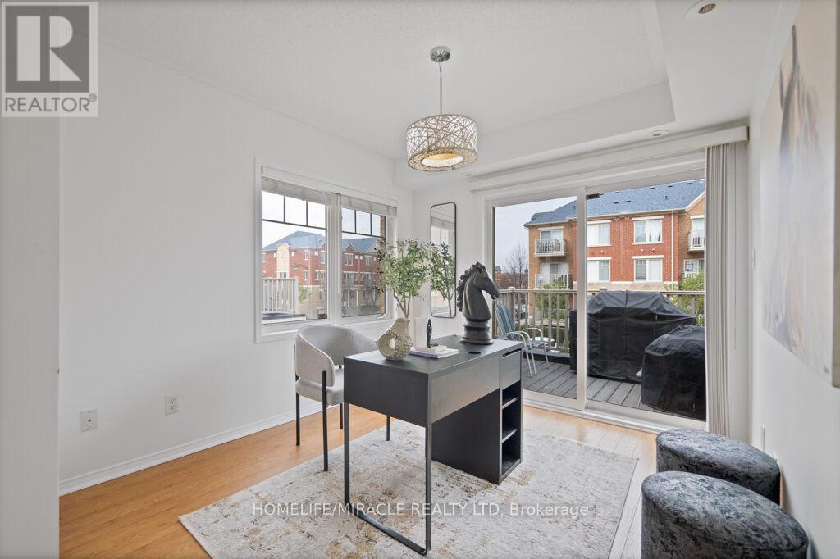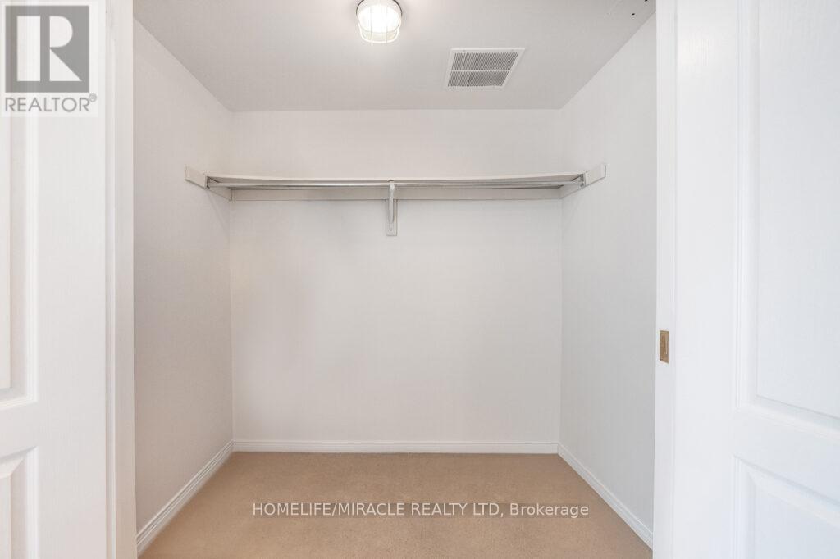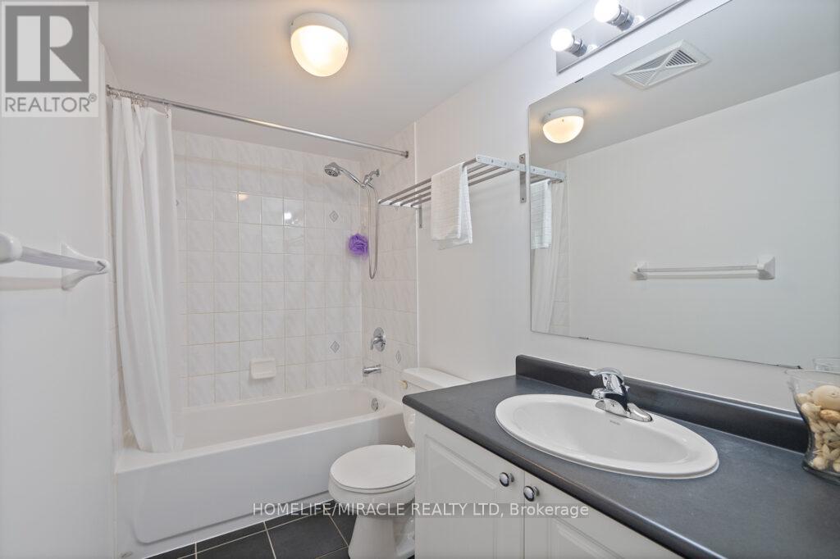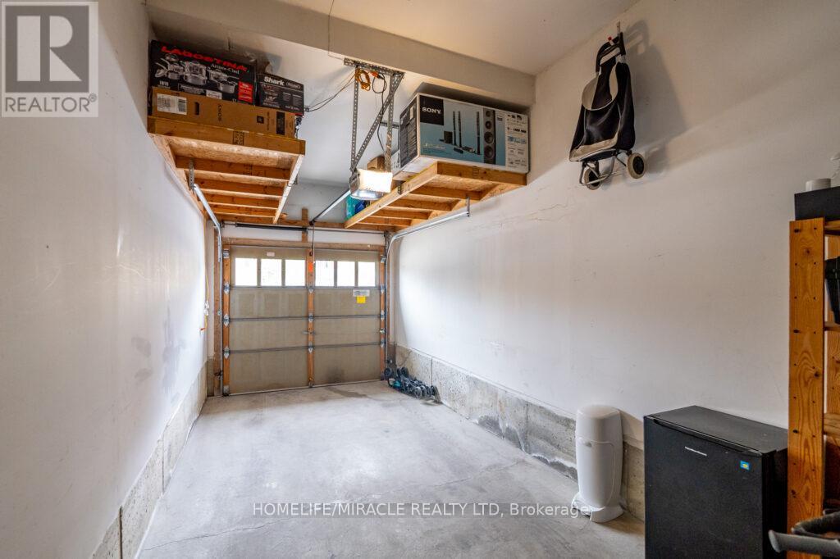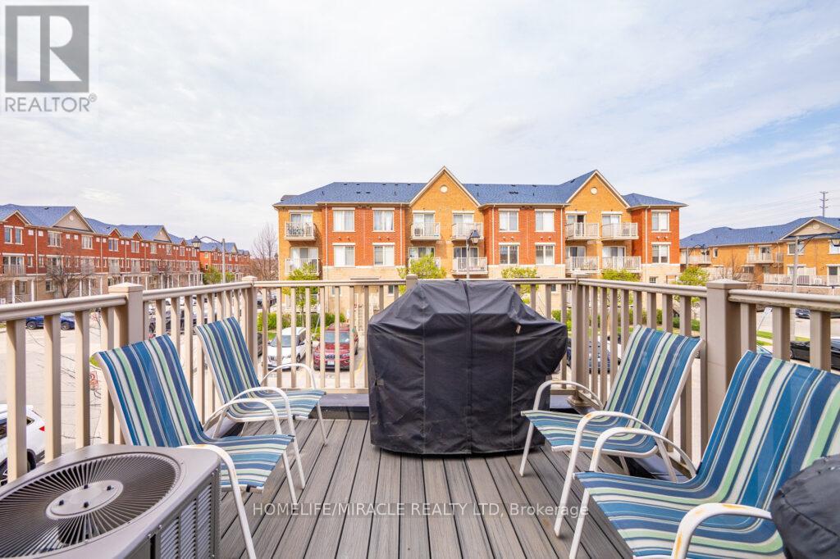11 - 5025 Ninth Line Mississauga (Churchill Meadows), Ontario L5M 0E6
$780,000Maintenance, Common Area Maintenance, Insurance, Parking, Water
$388 Monthly
Maintenance, Common Area Maintenance, Insurance, Parking, Water
$388 MonthlyEnd unit townhome in the highly sought-after Churchill Meadows community! This rarely available 3+1bedroom condo townhouse offers nearly 1,670 sq. ft. of thoughtfully designed living space and includes two parking spots Here are just a few highlights: Hardwood flooring on the main level, Custom stone feature wall with built-in TV setup, Pot lights throughout the living room, Open-concept kitchen with backsplash and breakfast bar ,Freshly painted (2024) for a modern, move-in ready feel, New kitchen countertop (2024),Upgraded HVAC system with nearly new AC/heating (2024).All of this in a prime location just minutes from schools, parks, shopping, and highways 403 & 407. Whether you're a first-time buyer, a growing family, or an investor this home offers incredible value. (id:49269)
Open House
This property has open houses!
2:00 pm
Ends at:4:00 pm
2:00 pm
Ends at:4:00 pm
Property Details
| MLS® Number | W12111844 |
| Property Type | Single Family |
| Community Name | Churchill Meadows |
| CommunityFeatures | Pet Restrictions |
| EquipmentType | Water Heater |
| Features | In Suite Laundry |
| ParkingSpaceTotal | 2 |
| RentalEquipmentType | Water Heater |
Building
| BathroomTotal | 3 |
| BedroomsAboveGround | 3 |
| BedroomsBelowGround | 1 |
| BedroomsTotal | 4 |
| Amenities | Visitor Parking |
| Appliances | Water Heater, All, Dishwasher, Dryer, Stove, Window Coverings, Refrigerator |
| CoolingType | Central Air Conditioning |
| ExteriorFinish | Brick |
| FlooringType | Hardwood, Tile, Carpeted |
| FoundationType | Concrete |
| HalfBathTotal | 1 |
| HeatingFuel | Natural Gas |
| HeatingType | Forced Air |
| StoriesTotal | 2 |
| SizeInterior | 1600 - 1799 Sqft |
| Type | Row / Townhouse |
Parking
| Garage |
Land
| Acreage | No |
Rooms
| Level | Type | Length | Width | Dimensions |
|---|---|---|---|---|
| Second Level | Primary Bedroom | 4.28 m | 3.24 m | 4.28 m x 3.24 m |
| Second Level | Bedroom 2 | 3.27 m | 2.85 m | 3.27 m x 2.85 m |
| Second Level | Bedroom 3 | 2.76 m | 2.72 m | 2.76 m x 2.72 m |
| Main Level | Living Room | 5.67 m | 4.25 m | 5.67 m x 4.25 m |
| Main Level | Dining Room | 5.67 m | 4.25 m | 5.67 m x 4.25 m |
| Main Level | Kitchen | 3.67 m | 2.84 m | 3.67 m x 2.84 m |
| Main Level | Den | 3.16 m | 2.77 m | 3.16 m x 2.77 m |
Interested?
Contact us for more information






