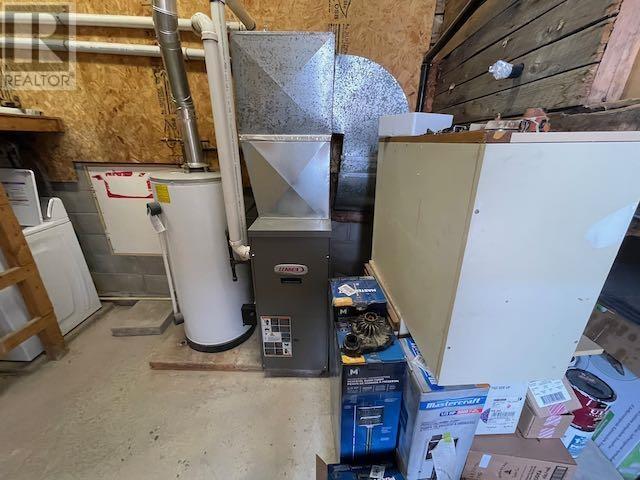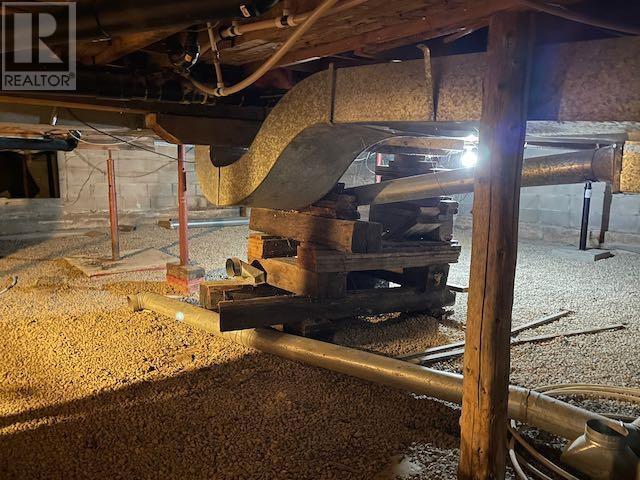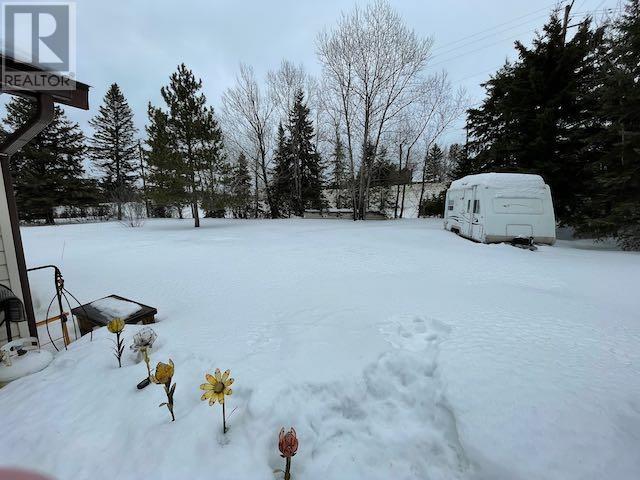416-218-8800
admin@hlfrontier.com
11 Anton Rd Oxdrift, Ontario P0V 2J0
3 Bedroom
3 Bathroom
1510 sqft
Forced Air
$219,900
Investment opportunity in unorganized Twp. Boasting 2 - 1 bedroom apartments on the main floor and a 1 bedroom bachelor suite on the upper level, with a separate laundry room accessible to all 3 units. Live in one, or rent all 3! Situated on 3/4 of an acre, with plenty of room for a garage/shop additional residences/tiny homes, or future development on the level landscaped lot - possibilities are endless! Quick closing preferred. Vacant possession of Unit B and the storage sheds will be on or before June 30, 2025. (id:49269)
Property Details
| MLS® Number | TB250612 |
| Property Type | Single Family |
| Community Name | Oxdrift |
| Features | Crushed Stone Driveway |
| StorageType | Storage Shed |
| Structure | Shed |
Building
| BathroomTotal | 3 |
| BedroomsAboveGround | 3 |
| BedroomsTotal | 3 |
| Appliances | Dishwasher, Stove, Dryer, Refrigerator, Washer |
| BasementType | Crawl Space |
| ConstructedDate | 1957 |
| ConstructionStyleAttachment | Detached |
| ExteriorFinish | Vinyl |
| HeatingFuel | Natural Gas |
| HeatingType | Forced Air |
| StoriesTotal | 2 |
| SizeInterior | 1510 Sqft |
| UtilityWater | Drilled Well |
Parking
| No Garage | |
| Gravel |
Land
| AccessType | Road Access |
| Acreage | No |
| Sewer | Septic System |
| SizeDepth | 150 Ft |
| SizeFrontage | 213.0000 |
| SizeIrregular | 0.74 |
| SizeTotal | 0.74 Ac|1/2 - 1 Acre |
| SizeTotalText | 0.74 Ac|1/2 - 1 Acre |
Rooms
| Level | Type | Length | Width | Dimensions |
|---|---|---|---|---|
| Second Level | Kitchen | 8x 5 | ||
| Second Level | Living Room/dining Room | 10 x 13 | ||
| Second Level | Primary Bedroom | 11 x 10 | ||
| Main Level | Kitchen | 12 x 15 | ||
| Main Level | Kitchen | 9 x 10 | ||
| Main Level | Living Room | 17 x 11 | ||
| Main Level | Living Room/dining Room | 17 x 12 | ||
| Main Level | Primary Bedroom | 12 x 10 | ||
| Main Level | Primary Bedroom | 12 x 9 | ||
| Main Level | Bathroom | 4 | ||
| Main Level | Bathroom | 4 | ||
| Main Level | Bathroom | 3 |
Utilities
| Electricity | Available |
| Natural Gas | Available |
| Telephone | Available |
https://www.realtor.ca/real-estate/28078966/11-anton-rd-oxdrift-oxdrift
Interested?
Contact us for more information




































