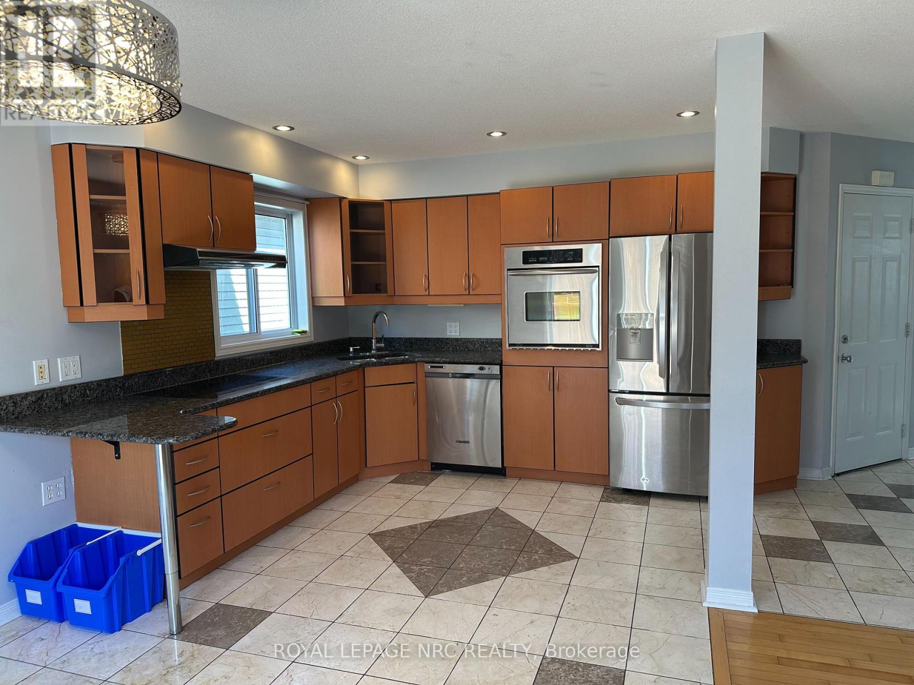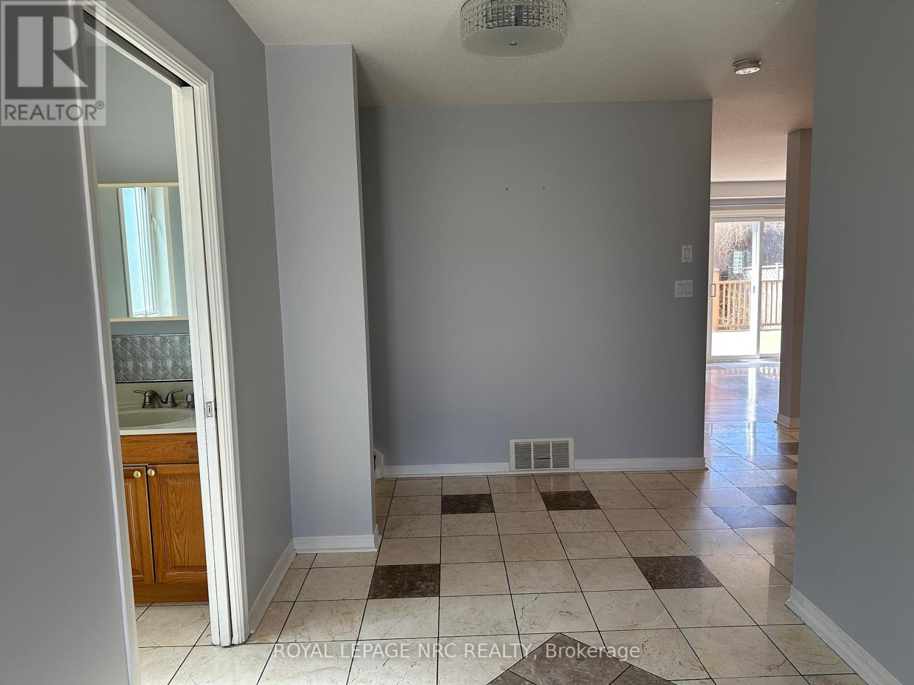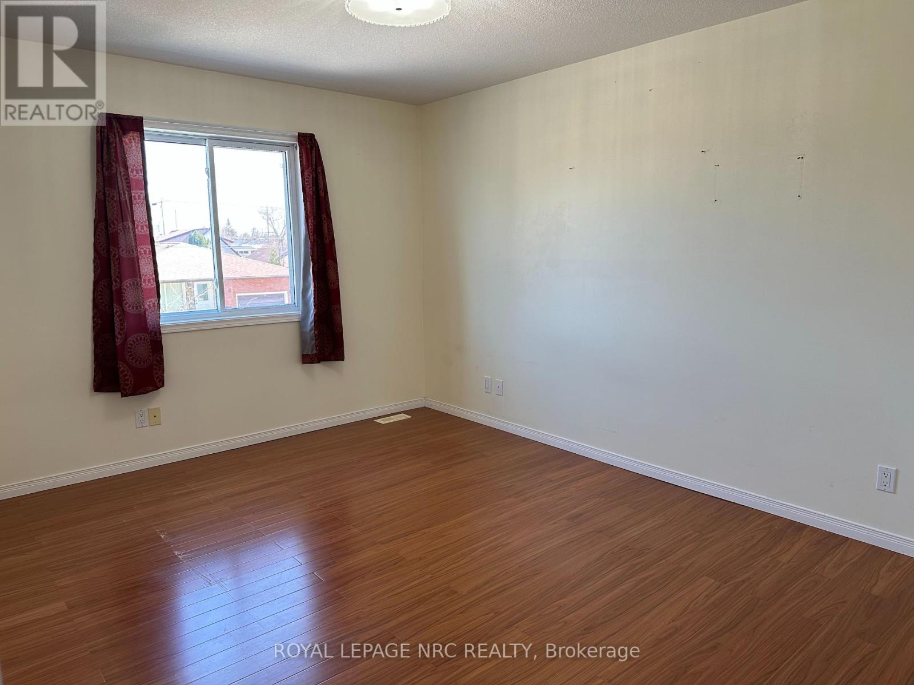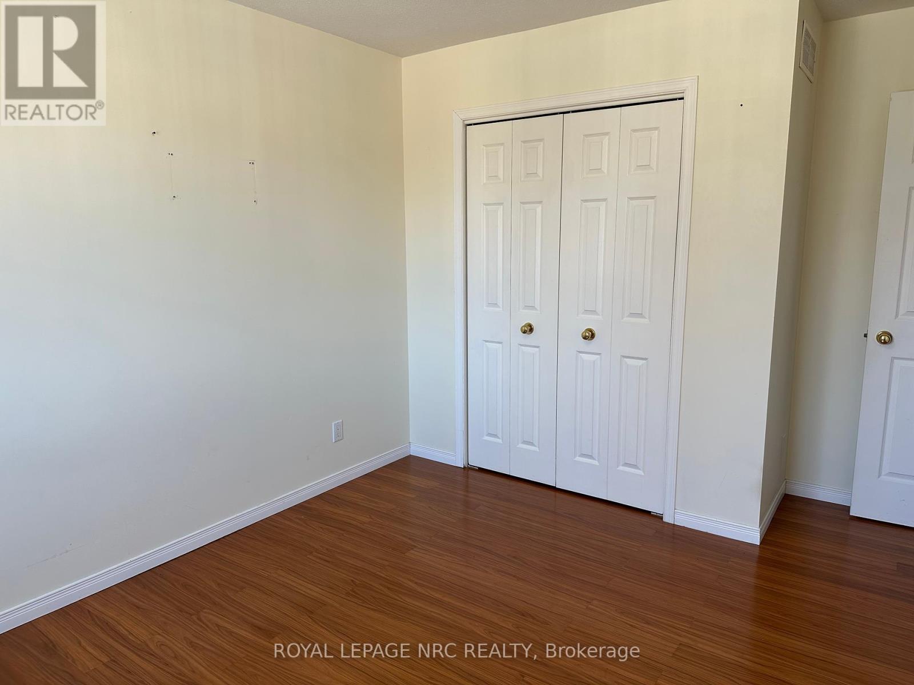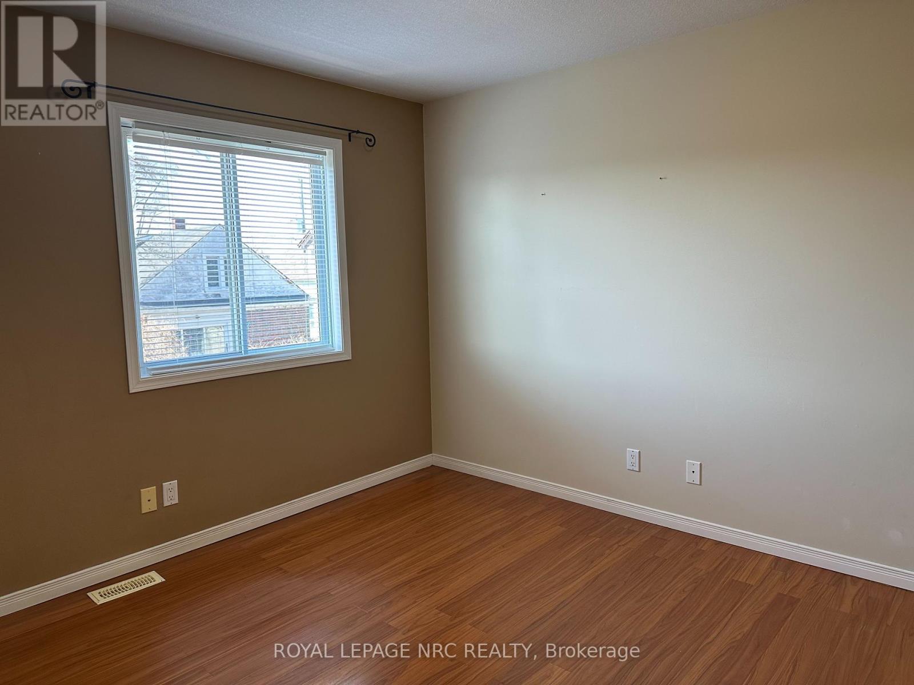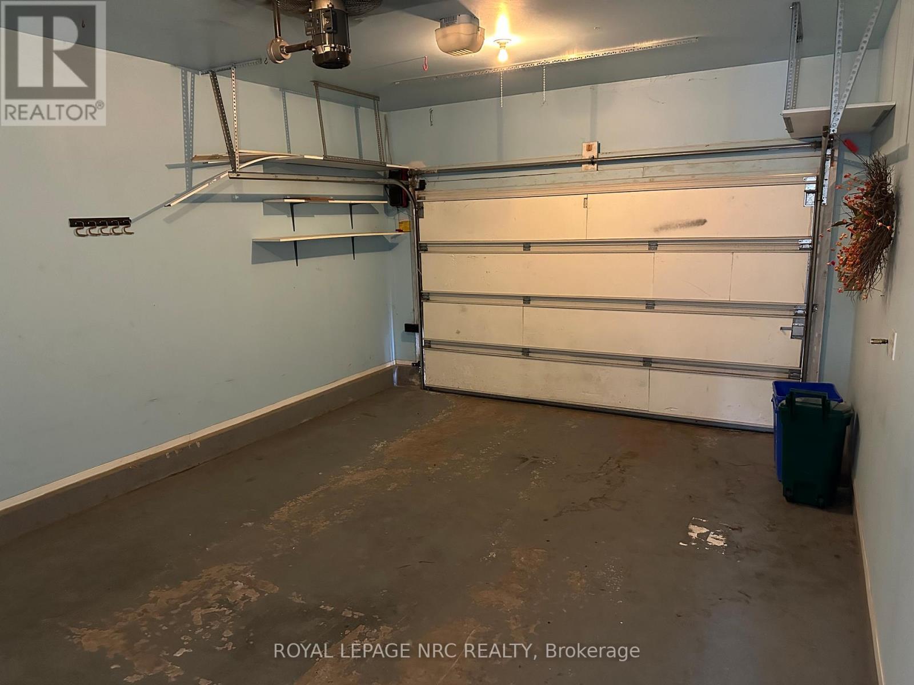3 Bedroom
2 Bathroom
1100 - 1500 sqft
Central Air Conditioning
Forced Air
$2,750 Monthly
Spacious family home built in 2002 & situated in the Facer Street area close to delicatessens, coffee shops, beauty salons & easy access to the QEW. Available immediately. Tenant pays all utilities. This 3 bedroom, 1.5 bathroom home offers driveway parking for 3 vehicles plus a double garage. Open concept main floor with tile and laminate flooring. Well designed kitchen with built in appliances, lots of dining space and patio doors to a large deck. Fully fenced yard with a storage shed. Basement is partially finished with a laundry/utility room and a recreation room. Potential tenants will need proof of income, good credit score, rental application, references, first and last month's rent, one year lease or more, etc. No short term leases will be considered. (id:49269)
Property Details
|
MLS® Number
|
X12064428 |
|
Property Type
|
Single Family |
|
Community Name
|
445 - Facer |
|
AmenitiesNearBy
|
Park |
|
Features
|
Level, Sump Pump |
|
ParkingSpaceTotal
|
3 |
|
Structure
|
Deck, Shed |
Building
|
BathroomTotal
|
2 |
|
BedroomsAboveGround
|
3 |
|
BedroomsTotal
|
3 |
|
Age
|
31 To 50 Years |
|
Appliances
|
Oven - Built-in, Water Heater, Garage Door Opener Remote(s), Cooktop, Dishwasher, Dryer, Oven, Washer, Refrigerator |
|
BasementDevelopment
|
Partially Finished |
|
BasementType
|
N/a (partially Finished) |
|
ConstructionStyleAttachment
|
Detached |
|
CoolingType
|
Central Air Conditioning |
|
ExteriorFinish
|
Vinyl Siding |
|
FlooringType
|
Tile, Hardwood, Laminate |
|
FoundationType
|
Poured Concrete |
|
HalfBathTotal
|
1 |
|
HeatingFuel
|
Natural Gas |
|
HeatingType
|
Forced Air |
|
StoriesTotal
|
2 |
|
SizeInterior
|
1100 - 1500 Sqft |
|
Type
|
House |
|
UtilityWater
|
Municipal Water |
Parking
Land
|
Acreage
|
No |
|
LandAmenities
|
Park |
|
Sewer
|
Sanitary Sewer |
|
SizeDepth
|
85 Ft |
|
SizeFrontage
|
40 Ft |
|
SizeIrregular
|
40 X 85 Ft |
|
SizeTotalText
|
40 X 85 Ft |
Rooms
| Level |
Type |
Length |
Width |
Dimensions |
|
Second Level |
Bedroom |
4.7 m |
3.23 m |
4.7 m x 3.23 m |
|
Second Level |
Bedroom |
3.4 m |
3.15 m |
3.4 m x 3.15 m |
|
Second Level |
Bedroom |
3.4 m |
3.05 m |
3.4 m x 3.05 m |
|
Second Level |
Bathroom |
3.04 m |
1.99 m |
3.04 m x 1.99 m |
|
Basement |
Laundry Room |
3.53 m |
2.93 m |
3.53 m x 2.93 m |
|
Basement |
Recreational, Games Room |
7.5 m |
3.25 m |
7.5 m x 3.25 m |
|
Main Level |
Kitchen |
3.66 m |
3.2 m |
3.66 m x 3.2 m |
|
Main Level |
Living Room |
4.8 m |
3.35 m |
4.8 m x 3.35 m |
|
Main Level |
Foyer |
3.61 m |
2.18 m |
3.61 m x 2.18 m |
|
Main Level |
Bathroom |
2.27 m |
0.91 m |
2.27 m x 0.91 m |
https://www.realtor.ca/real-estate/28126222/11-augusta-avenue-st-catharines-facer-445-facer







