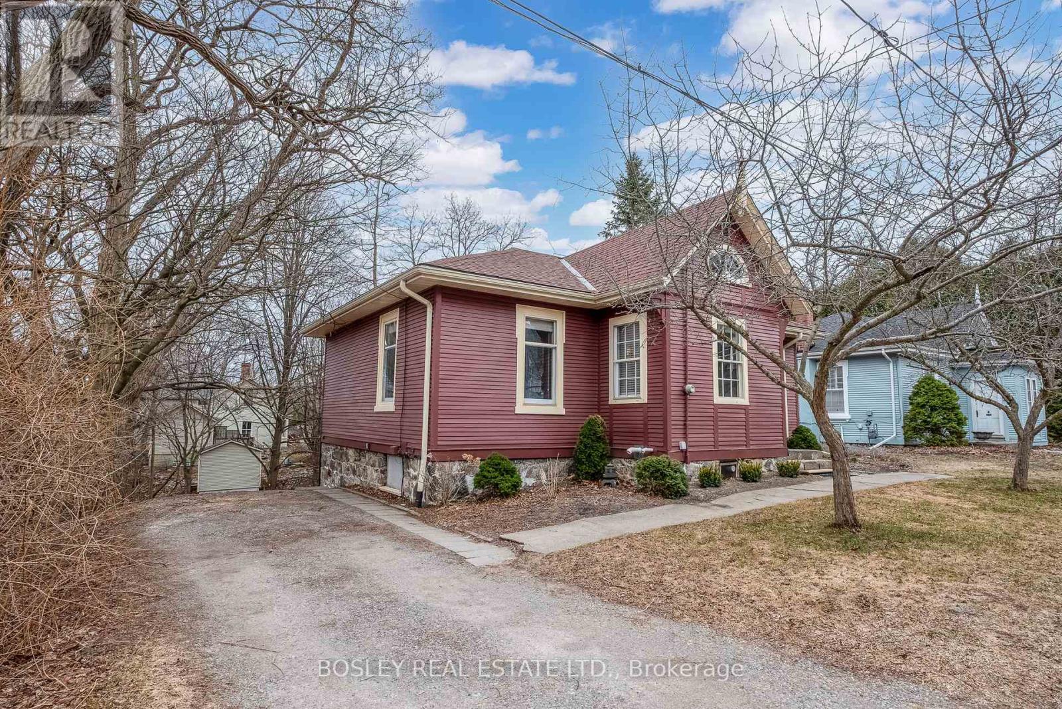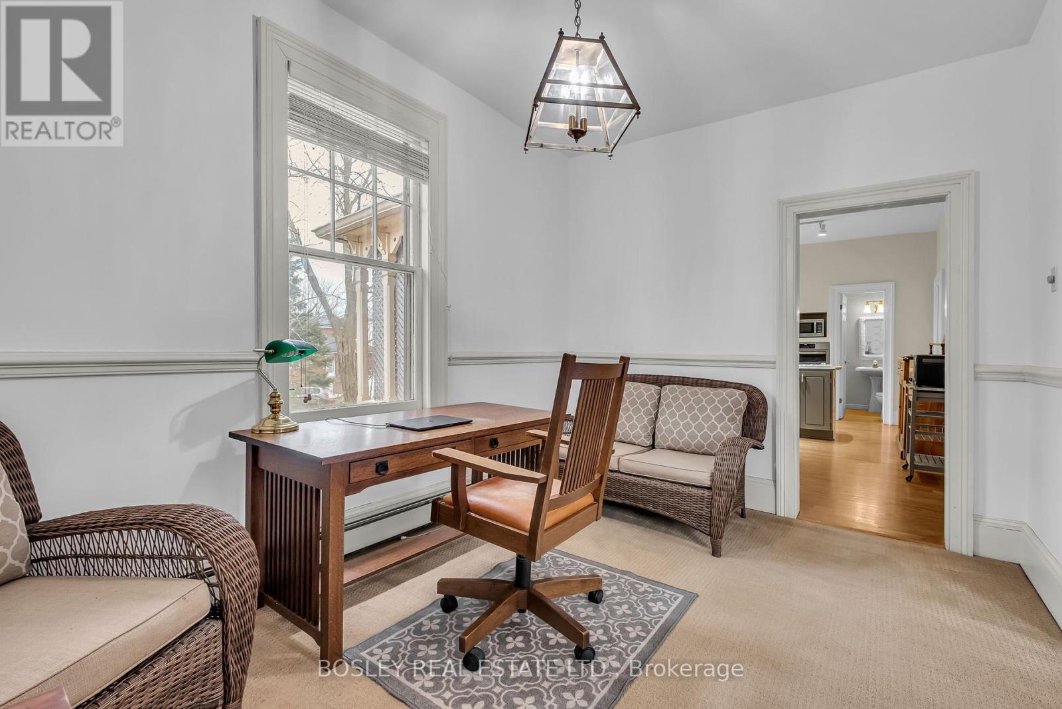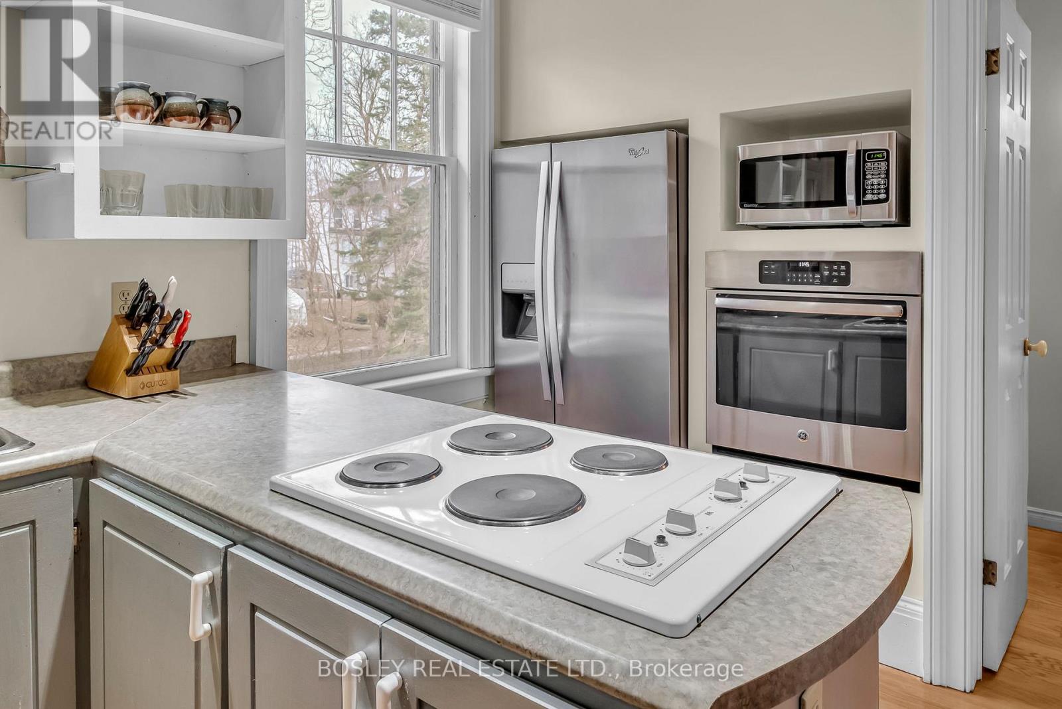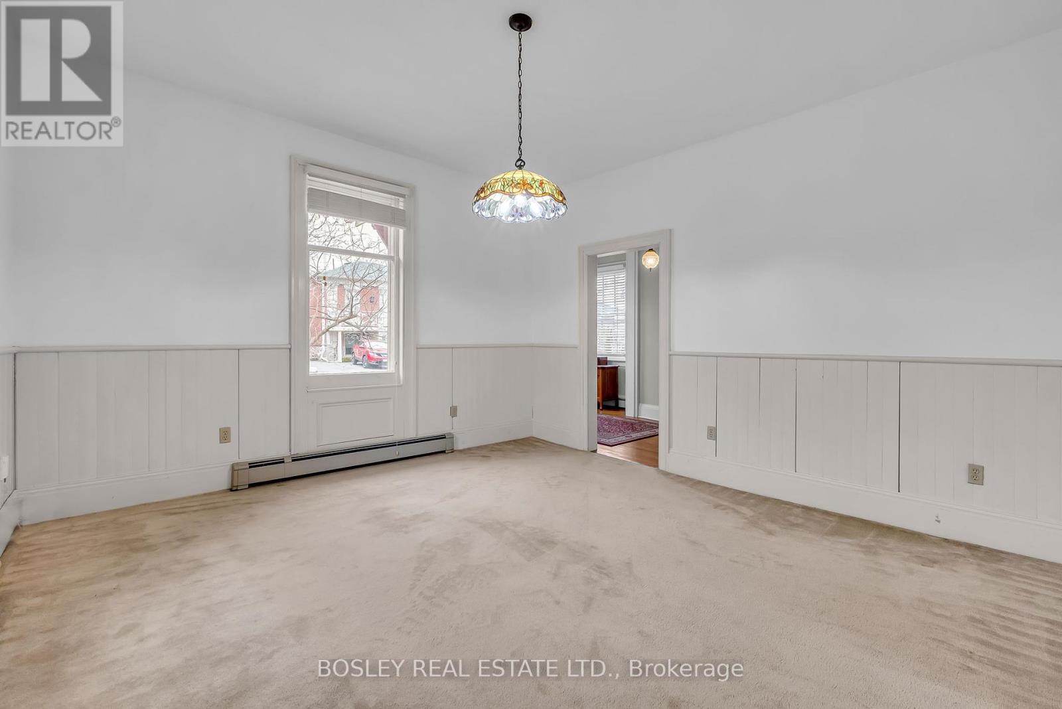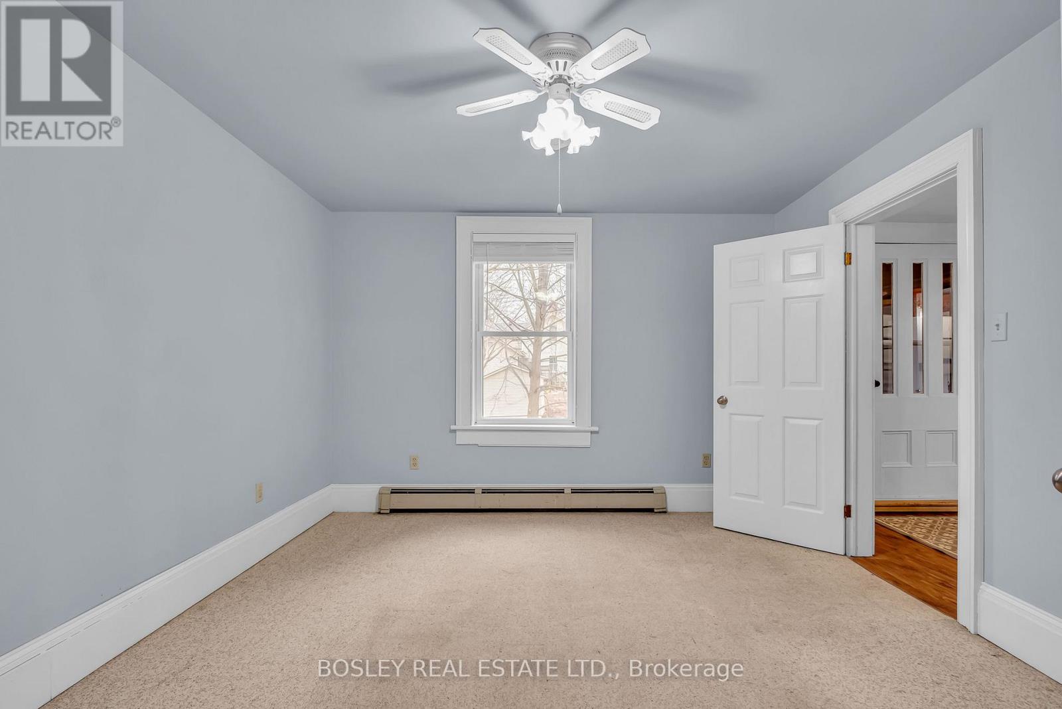3 Bedroom
2 Bathroom
700 - 1100 sqft
Hot Water Radiator Heat
Landscaped
$749,000
This charming cottage, nestled in the heart of Englishtown in Port Hope, was originally built for retiring military personnel and stands proudly at the end of a private enclave. Dating back to around 1850, the home was initially designed to face Walton St., with access over a bridge and entry through the fieldstone foundation on the south side. Lovingly maintained, this 3-bedroom, 1.5-bath home is surrounded by similarly historic houses, making it a part of an inviting, well-preserved neighbourhood. The property features spacious principal rooms, perfect for comfortable living. An unfinished attic offers great potential for expansion, awaiting your personal touch. A walkout from the kitchen leads to an original south-facing porch, providing a tranquil outdoor space. Discover why this street is affectionately known as the best little street in Port Hope a perfect blend of history, charm, and community. (id:49269)
Property Details
|
MLS® Number
|
X12068514 |
|
Property Type
|
Single Family |
|
Community Name
|
Port Hope |
|
AmenitiesNearBy
|
Place Of Worship |
|
CommunityFeatures
|
Community Centre |
|
Features
|
Sloping |
|
ParkingSpaceTotal
|
2 |
Building
|
BathroomTotal
|
2 |
|
BedroomsAboveGround
|
3 |
|
BedroomsTotal
|
3 |
|
Age
|
100+ Years |
|
Appliances
|
Oven - Built-in, Water Heater, Cooktop, Dishwasher, Dryer, Microwave, Oven, Washer, Refrigerator |
|
BasementDevelopment
|
Finished |
|
BasementFeatures
|
Separate Entrance, Walk Out |
|
BasementType
|
N/a (finished) |
|
ConstructionStyleAttachment
|
Detached |
|
ExteriorFinish
|
Wood |
|
FireProtection
|
Smoke Detectors |
|
FoundationType
|
Stone |
|
HalfBathTotal
|
1 |
|
HeatingFuel
|
Natural Gas |
|
HeatingType
|
Hot Water Radiator Heat |
|
StoriesTotal
|
2 |
|
SizeInterior
|
700 - 1100 Sqft |
|
Type
|
House |
|
UtilityWater
|
Municipal Water |
Parking
Land
|
Acreage
|
No |
|
FenceType
|
Fenced Yard |
|
LandAmenities
|
Place Of Worship |
|
LandscapeFeatures
|
Landscaped |
|
Sewer
|
Sanitary Sewer |
|
SizeDepth
|
113 Ft ,6 In |
|
SizeFrontage
|
65 Ft ,10 In |
|
SizeIrregular
|
65.9 X 113.5 Ft |
|
SizeTotalText
|
65.9 X 113.5 Ft|under 1/2 Acre |
|
ZoningDescription
|
R2-1 |
Rooms
| Level |
Type |
Length |
Width |
Dimensions |
|
Lower Level |
Laundry Room |
0.91 m |
2.19 m |
0.91 m x 2.19 m |
|
Lower Level |
Bedroom |
2.53 m |
3.87 m |
2.53 m x 3.87 m |
|
Lower Level |
Primary Bedroom |
3.86 m |
4.15 m |
3.86 m x 4.15 m |
|
Lower Level |
Bedroom |
2.53 m |
3.87 m |
2.53 m x 3.87 m |
|
Lower Level |
Bedroom |
4.12 m |
3.87 m |
4.12 m x 3.87 m |
|
Lower Level |
Bathroom |
2.8 m |
4.15 m |
2.8 m x 4.15 m |
|
Main Level |
Foyer |
2.02 m |
2.99 m |
2.02 m x 2.99 m |
|
Main Level |
Living Room |
4.4 m |
3.87 m |
4.4 m x 3.87 m |
|
Main Level |
Dining Room |
4.4 m |
4.15 m |
4.4 m x 4.15 m |
|
Main Level |
Office |
2.94 m |
3.87 m |
2.94 m x 3.87 m |
|
Main Level |
Kitchen |
2.94 m |
5.6 m |
2.94 m x 5.6 m |
|
Main Level |
Bathroom |
1.45 m |
1.34 m |
1.45 m x 1.34 m |
Utilities
|
Cable
|
Available |
|
Sewer
|
Installed |
https://www.realtor.ca/real-estate/28135162/11-baldwin-street-port-hope-port-hope


