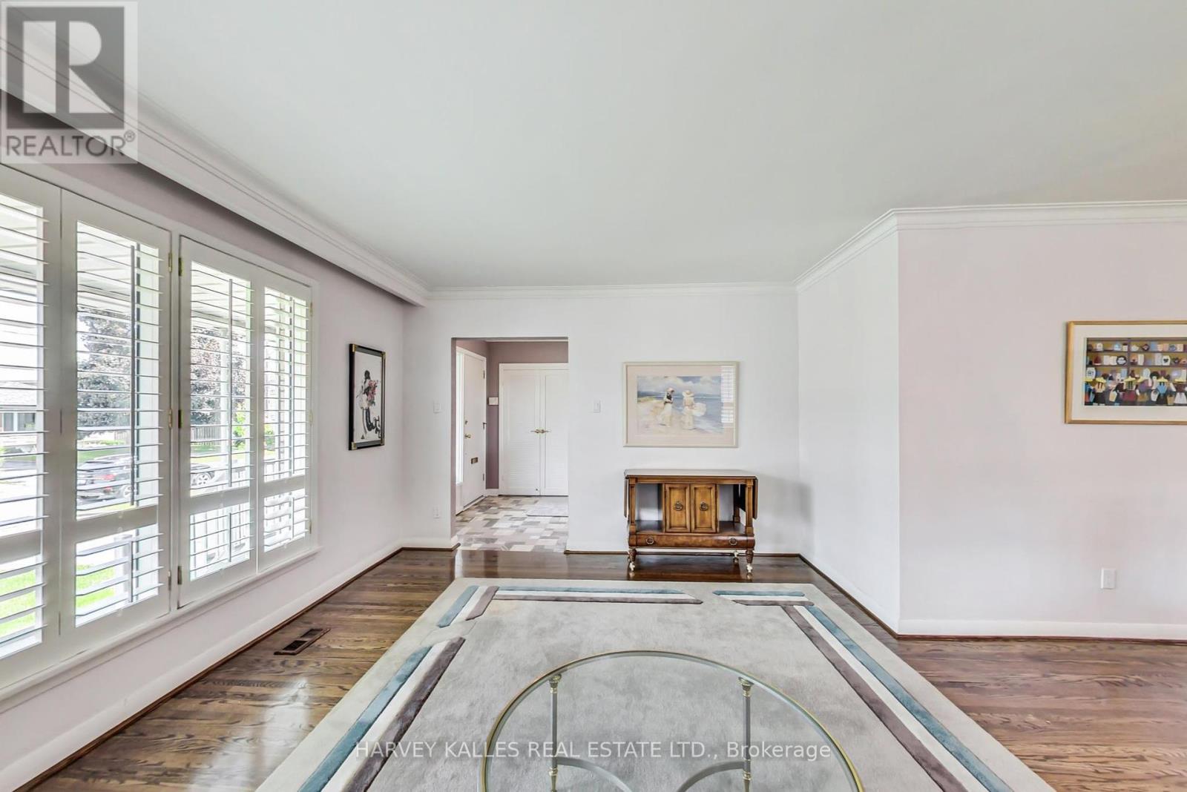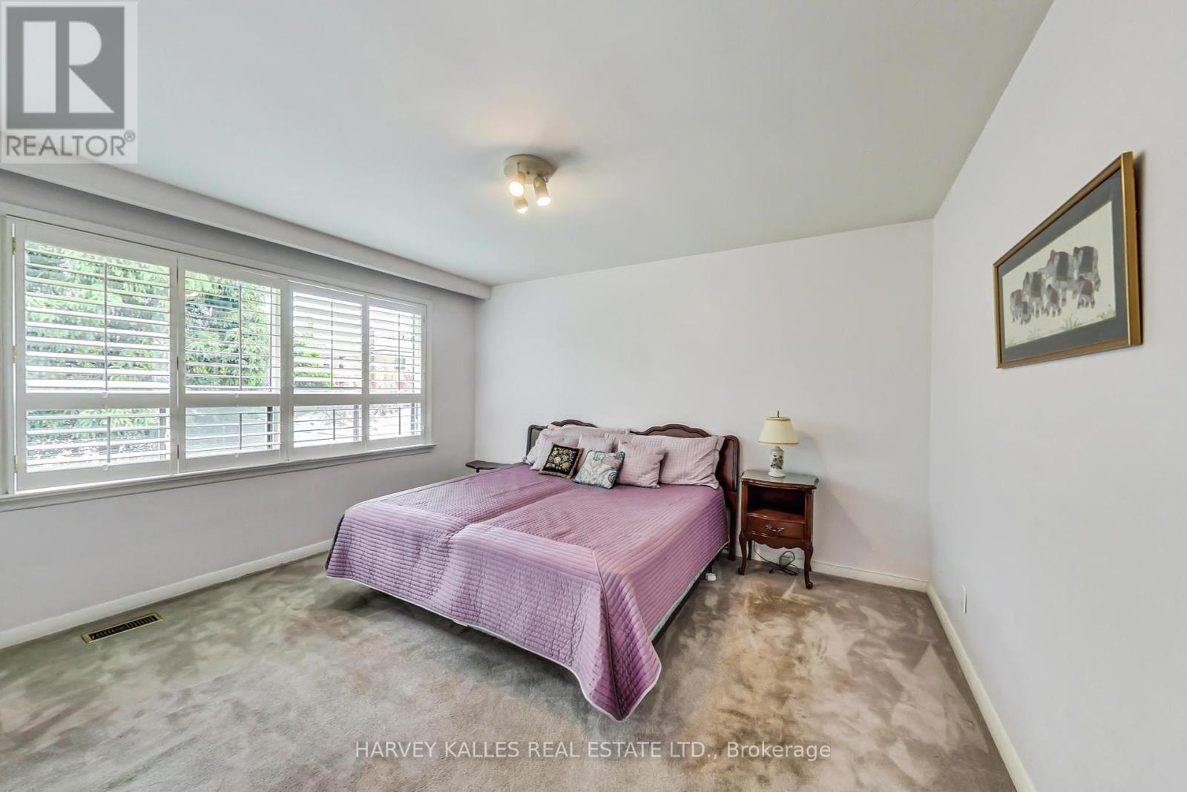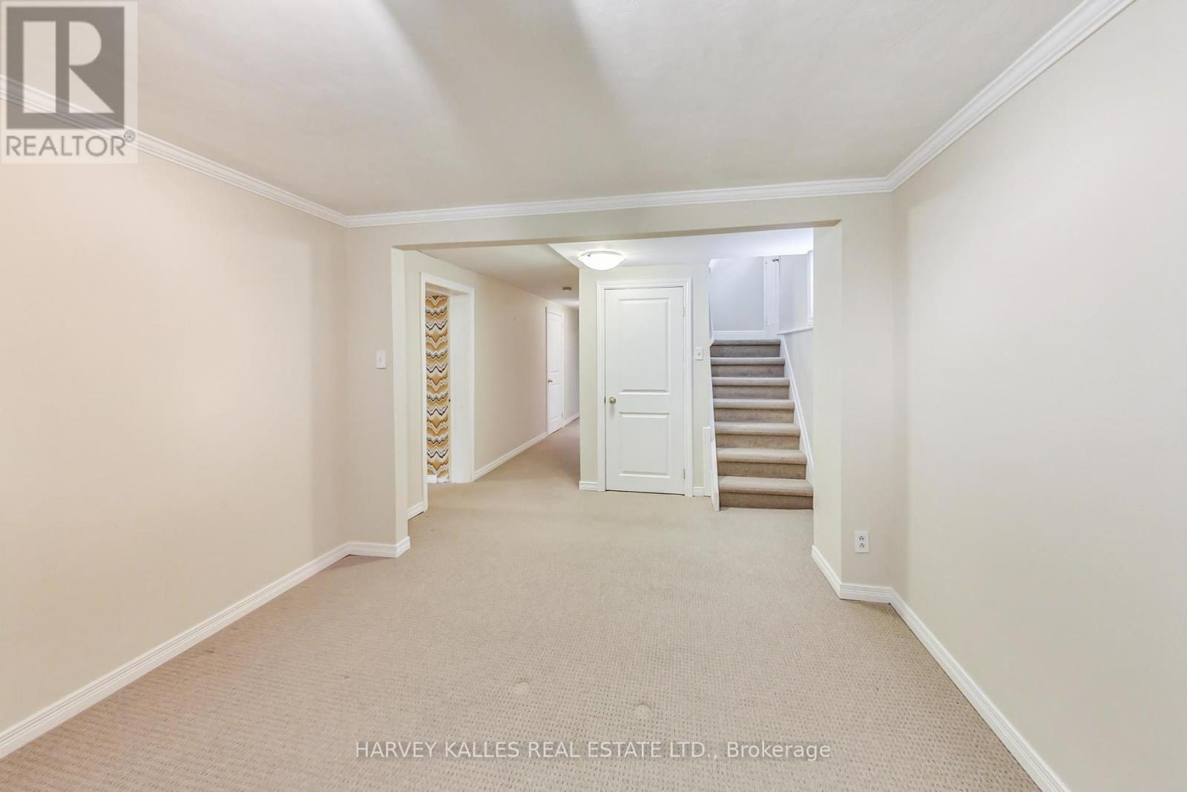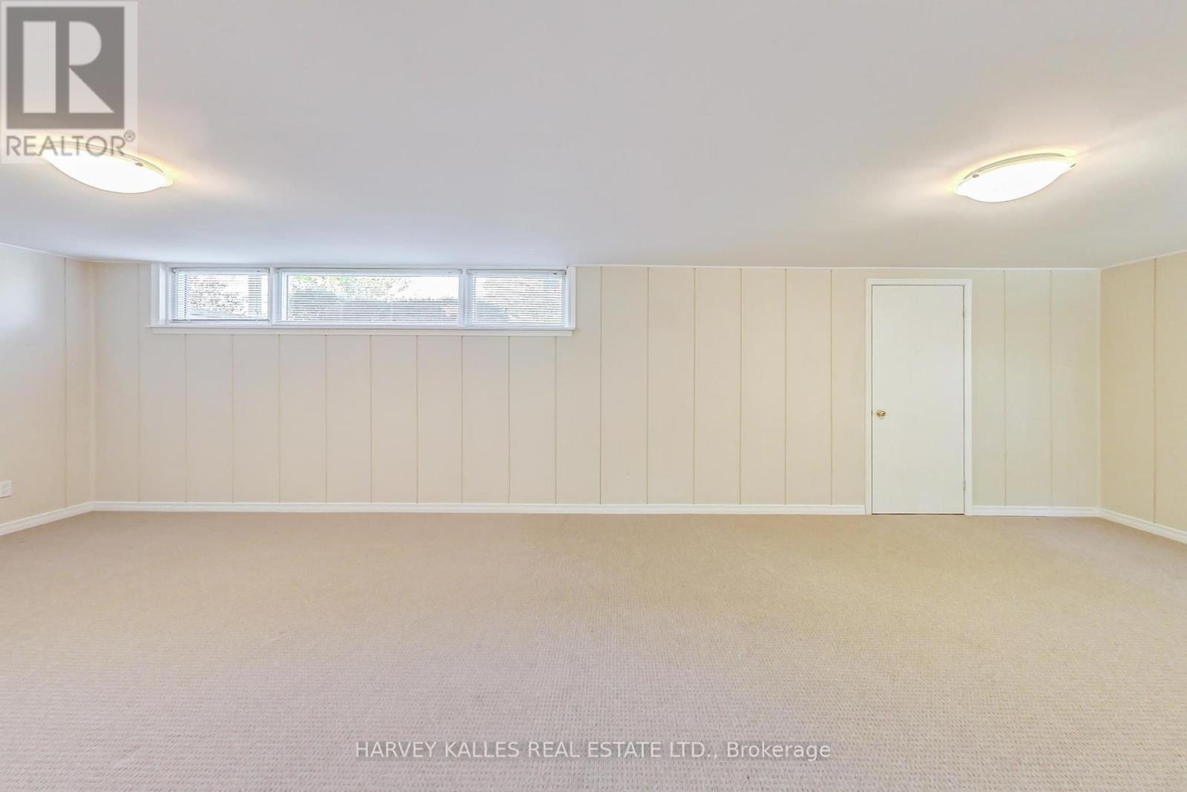416-218-8800
admin@hlfrontier.com
11 Barksdale Avenue Toronto, Ontario M3H 4S3
4 Bedroom
2 Bathroom
Bungalow
Central Air Conditioning
Forced Air
$1,349,500
The Best of Bathurst Manor. Bright & Spacious Bungalow Situated On A 50 x 120 Ft Lot. Lovingly Maintained For More Than 65 Years By The Same Family. Beautiful Hardwood Flooring. Large Breakfast Room. Fully Finished Basement With Large Family Room & Recreation Room. Separate Side Entrance & Roughed In Kitchen Create Rental Potential. Gorgeous Sun-Filled Yard. Great Neighbourhood With Lots of Schools. Close To Public Transportation. (id:49269)
Property Details
| MLS® Number | C8398370 |
| Property Type | Single Family |
| Community Name | Bathurst Manor |
| Parking Space Total | 5 |
Building
| Bathroom Total | 2 |
| Bedrooms Above Ground | 3 |
| Bedrooms Below Ground | 1 |
| Bedrooms Total | 4 |
| Appliances | Central Vacuum, Dryer, Washer |
| Architectural Style | Bungalow |
| Basement Development | Finished |
| Basement Features | Separate Entrance |
| Basement Type | N/a (finished) |
| Construction Style Attachment | Detached |
| Cooling Type | Central Air Conditioning |
| Exterior Finish | Brick |
| Heating Fuel | Natural Gas |
| Heating Type | Forced Air |
| Stories Total | 1 |
| Type | House |
| Utility Water | Municipal Water |
Parking
| Attached Garage |
Land
| Acreage | No |
| Sewer | Sanitary Sewer |
| Size Irregular | 50 X 121 Ft |
| Size Total Text | 50 X 121 Ft |
Rooms
| Level | Type | Length | Width | Dimensions |
|---|---|---|---|---|
| Basement | Bedroom | 3.8 m | 5.3 m | 3.8 m x 5.3 m |
| Basement | Laundry Room | 2.6 m | 4.4 m | 2.6 m x 4.4 m |
| Basement | Family Room | 3.2 m | 5.2 m | 3.2 m x 5.2 m |
| Basement | Recreational, Games Room | 8.7 m | 3.8 m | 8.7 m x 3.8 m |
| Main Level | Foyer | 2.5 m | 1.6 m | 2.5 m x 1.6 m |
| Main Level | Living Room | 5.4 m | 3.7 m | 5.4 m x 3.7 m |
| Main Level | Dining Room | 4 m | 2.8 m | 4 m x 2.8 m |
| Main Level | Kitchen | 3.2 m | 2.6 m | 3.2 m x 2.6 m |
| Main Level | Eating Area | 3.3 m | 2.1 m | 3.3 m x 2.1 m |
| Main Level | Primary Bedroom | 3.6 m | 4.1 m | 3.6 m x 4.1 m |
| Main Level | Bedroom 2 | 2.9 m | 3.9 m | 2.9 m x 3.9 m |
| Main Level | Bedroom 3 | 2.8 m | 3.1 m | 2.8 m x 3.1 m |
https://www.realtor.ca/real-estate/26979837/11-barksdale-avenue-toronto-bathurst-manor
Interested?
Contact us for more information































