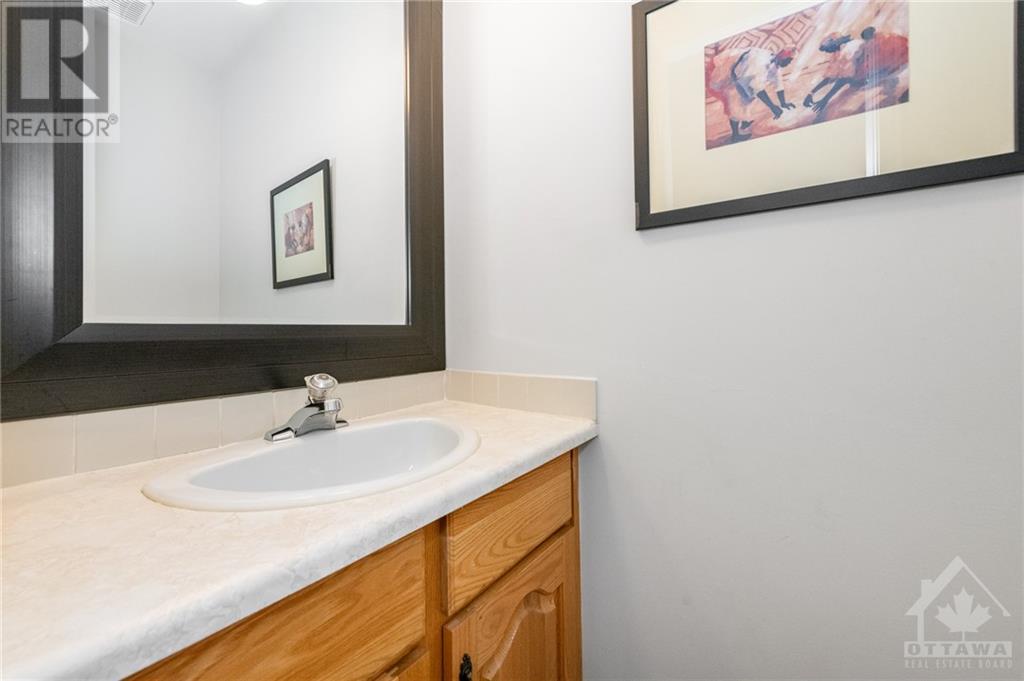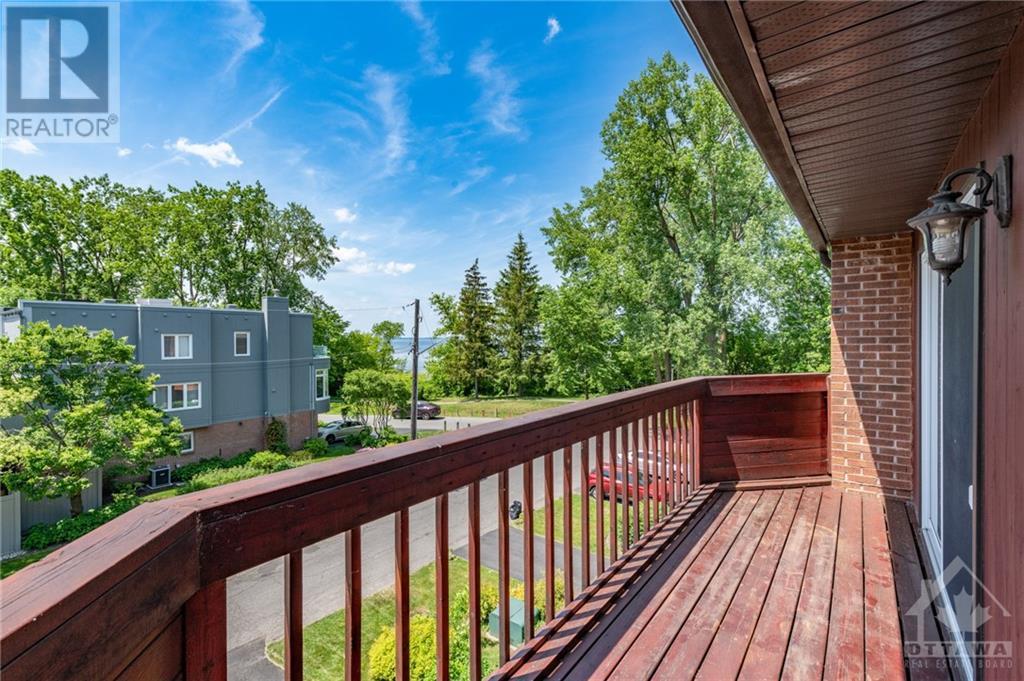3 Bedroom
3 Bathroom
Fireplace
Central Air Conditioning
Forced Air
Landscaped
$750,000
Nestled along the beautiful Ottawa River this end unit townhome offers a luxurious retreat with breathtaking views. The formal living and dining room exude elegance with a gas fireplace and balconies that showcase stunning river panoramas.The eat-in kitchen features a private balcony overlooking a verdant backyard oasis.With convenient access to the backyard, the walk-out enhances the living space, blending indoor and outdoor living. Hardwood floors grace the second and third floors.Ascending upstairs, three generously-sized bedrooms await. The primary bedroom is a sanctuary, boasting vaulted ceilings,two skylights that floods the room with natural light, and patio doors leading to a private balcony overlooking the tranquil Ottawa River, an intimate retreat offering unparalleled views.This unit harmoniously combines comfort, and nature's beauty, making it a serene haven and an ideal retreat for those seeking peaceful riverside lifestyle.48 Hours on all offers (id:49269)
Property Details
|
MLS® Number
|
1391742 |
|
Property Type
|
Single Family |
|
Neigbourhood
|
Britannia |
|
Amenities Near By
|
Public Transit, Shopping, Water Nearby |
|
Easement
|
Right Of Way |
|
Features
|
Park Setting, Private Setting, Treed, Balcony, Automatic Garage Door Opener |
|
Parking Space Total
|
3 |
|
View Type
|
River View |
Building
|
Bathroom Total
|
3 |
|
Bedrooms Above Ground
|
3 |
|
Bedrooms Total
|
3 |
|
Appliances
|
Refrigerator, Dishwasher, Dryer, Hood Fan, Microwave, Stove, Washer |
|
Basement Development
|
Not Applicable |
|
Basement Type
|
None (not Applicable) |
|
Constructed Date
|
1983 |
|
Construction Material
|
Wood Frame |
|
Cooling Type
|
Central Air Conditioning |
|
Exterior Finish
|
Brick, Siding, Other |
|
Fireplace Present
|
Yes |
|
Fireplace Total
|
1 |
|
Fixture
|
Ceiling Fans |
|
Flooring Type
|
Hardwood, Linoleum, Ceramic |
|
Foundation Type
|
Poured Concrete |
|
Half Bath Total
|
2 |
|
Heating Fuel
|
Natural Gas |
|
Heating Type
|
Forced Air |
|
Stories Total
|
3 |
|
Type
|
Row / Townhouse |
|
Utility Water
|
Municipal Water |
Parking
|
Attached Garage
|
|
|
Inside Entry
|
|
|
Surfaced
|
|
Land
|
Acreage
|
No |
|
Land Amenities
|
Public Transit, Shopping, Water Nearby |
|
Landscape Features
|
Landscaped |
|
Sewer
|
Municipal Sewage System |
|
Size Depth
|
100 Ft ,1 In |
|
Size Frontage
|
30 Ft ,5 In |
|
Size Irregular
|
30.4 Ft X 100.1 Ft |
|
Size Total Text
|
30.4 Ft X 100.1 Ft |
|
Zoning Description
|
Residential |
Rooms
| Level |
Type |
Length |
Width |
Dimensions |
|
Second Level |
Living Room |
|
|
16'0" x 11'1" |
|
Second Level |
Dining Room |
|
|
13'6" x 8'5" |
|
Second Level |
Kitchen |
|
|
18'4" x 10'1" |
|
Second Level |
Partial Bathroom |
|
|
Measurements not available |
|
Third Level |
Primary Bedroom |
|
|
17'2" x 11'9" |
|
Third Level |
Other |
|
|
Measurements not available |
|
Third Level |
5pc Bathroom |
|
|
Measurements not available |
|
Third Level |
Bedroom |
|
|
11'9" x 9'3" |
|
Third Level |
Bedroom |
|
|
10'0" x 9'2" |
|
Main Level |
Foyer |
|
|
Measurements not available |
|
Main Level |
Family Room |
|
|
16'0" x 11'9" |
|
Main Level |
Partial Bathroom |
|
|
Measurements not available |
|
Main Level |
Laundry Room |
|
|
Measurements not available |
https://www.realtor.ca/real-estate/27014021/11-birchdale-avenue-ottawa-britannia
































