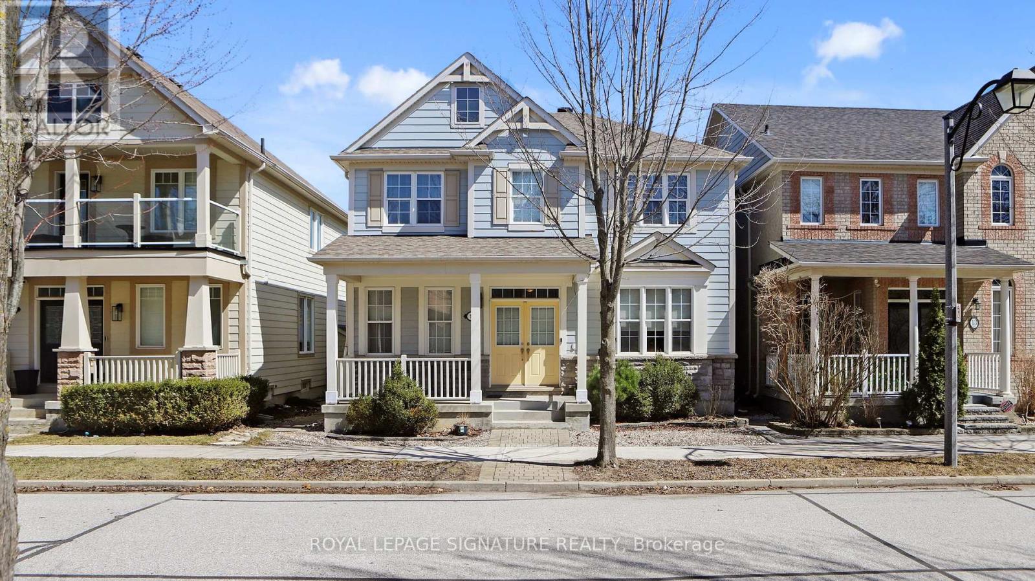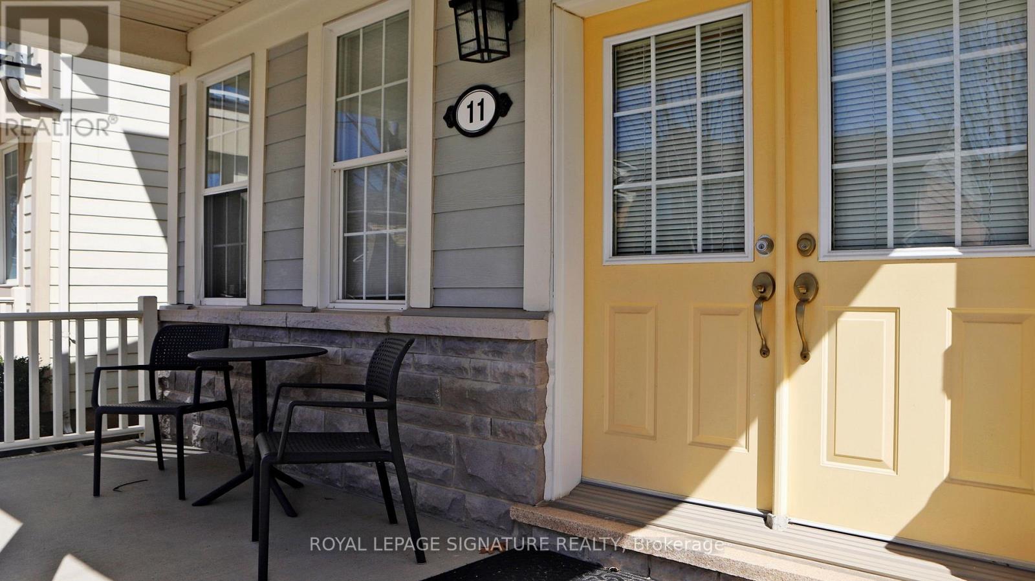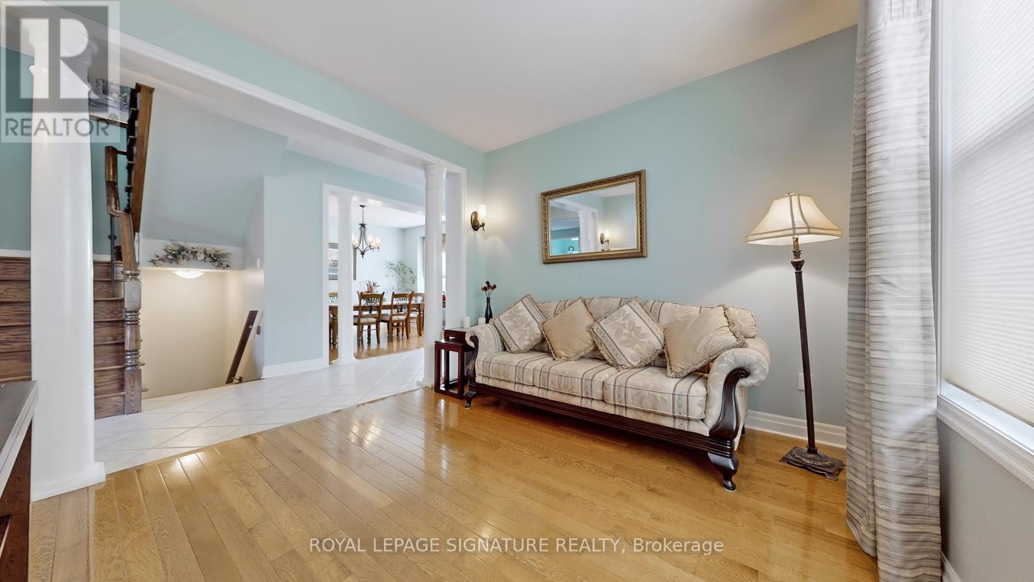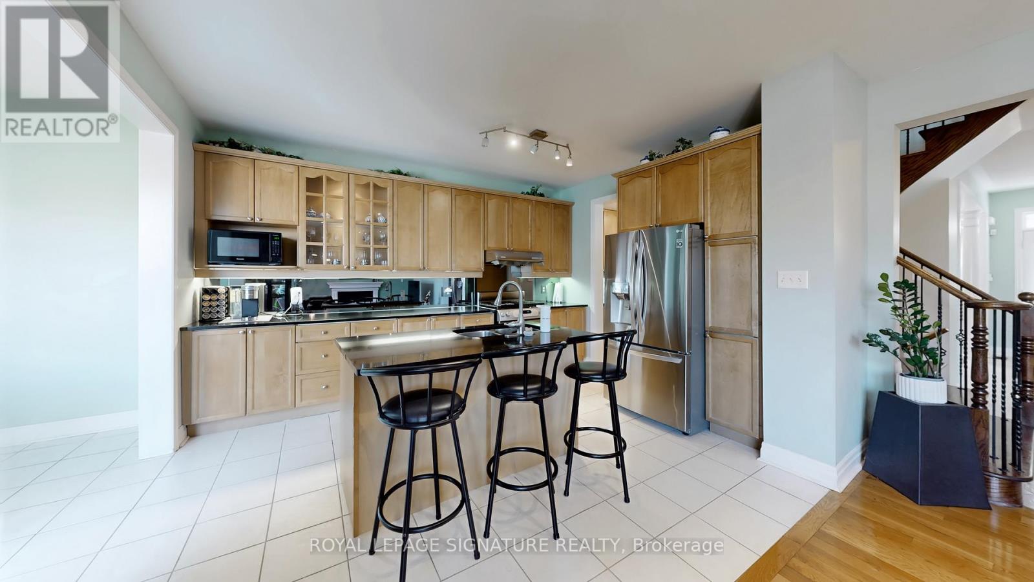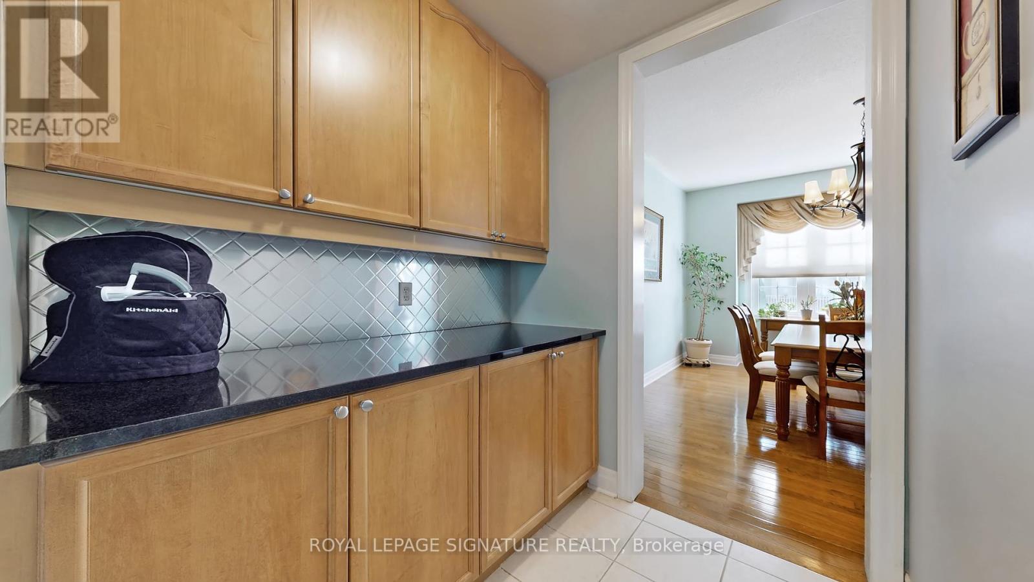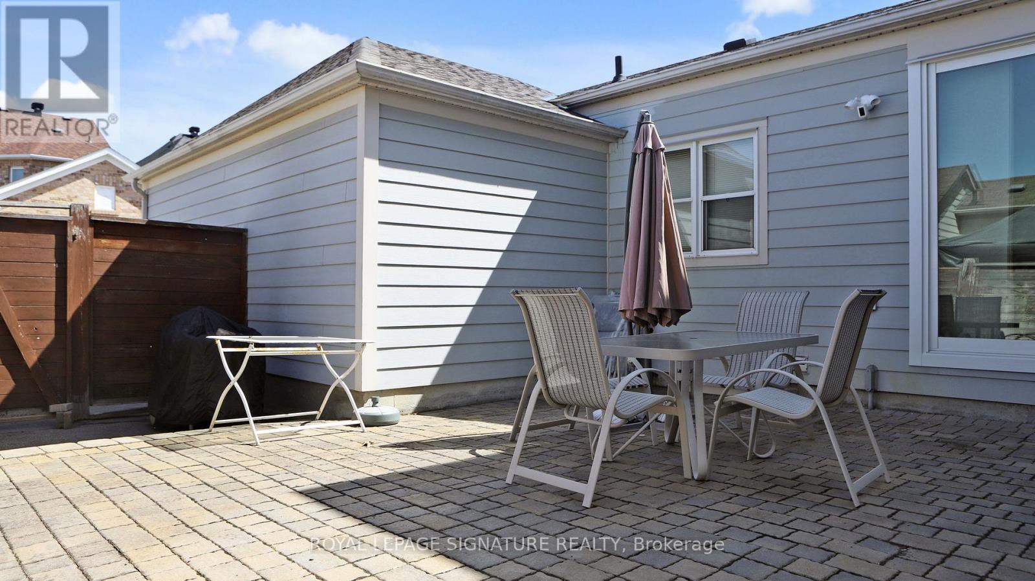11 Bittersweet Street Markham (Cornell), Ontario L6B 1L6
$1,399,888
Welcome Home! Stunning detached home in the heart of Cornell, one of Markhams most desirable communities. Optimally designed floor plan, this home maximizes every inch of space, offering efficient functionality without any wasted areas. This Home offers an abundance of natural light throughout every room. An open-concept kitchen and family room create an ideal space for both relaxing and entertaining. The adjoining breakfast room provides a walkout to the backyard, perfect for morning coffee or outdoor gatherings. Conveniently connected to the breakfast room is the laundry area, which offers direct access to the two-car garage, making daily routines a breeze--especially in the winter season! Upstairs, you'll find four generously sized bedrooms, including an expansive light-filled Primary Bedroom with a walk-in closet and a private 5-piece ensuite bath. The tastefully finished basement offers a custom entertainment room, perfect for movie nights or game day gatherings. A sleek wet bar adds an extra touch of luxury, making it an ideal space for entertaining. The basement also includes 2 additional bedrooms, offering versatility to suit your needs whether you convert them into a home office, exercise room, or create a comfortable space for extended family. Located on a quiet, family-friendly street, you're just minutes from top-rated schools, Markham Stouffville Hospital, Highway 407, parks, community centres, shopping, and public transit. Don't miss your chance to make it yours! (id:49269)
Open House
This property has open houses!
2:00 pm
Ends at:4:00 pm
Property Details
| MLS® Number | N12075513 |
| Property Type | Single Family |
| Community Name | Cornell |
| AmenitiesNearBy | Hospital, Place Of Worship, Public Transit |
| CommunityFeatures | Community Centre |
| EquipmentType | Water Heater |
| ParkingSpaceTotal | 3 |
| RentalEquipmentType | Water Heater |
Building
| BathroomTotal | 4 |
| BedroomsAboveGround | 4 |
| BedroomsBelowGround | 2 |
| BedroomsTotal | 6 |
| Age | 16 To 30 Years |
| Amenities | Fireplace(s) |
| Appliances | Garage Door Opener Remote(s), Water Heater, Dishwasher, Dryer, Microwave, Hood Fan, Stove, Washer, Window Coverings, Refrigerator |
| BasementDevelopment | Finished |
| BasementType | N/a (finished) |
| ConstructionStyleAttachment | Detached |
| CoolingType | Central Air Conditioning |
| ExteriorFinish | Wood, Vinyl Siding |
| FireProtection | Smoke Detectors |
| FlooringType | Hardwood, Carpeted, Laminate, Ceramic |
| FoundationType | Unknown |
| HalfBathTotal | 1 |
| HeatingFuel | Natural Gas |
| HeatingType | Forced Air |
| StoriesTotal | 2 |
| SizeInterior | 2000 - 2500 Sqft |
| Type | House |
| UtilityWater | Municipal Water |
Parking
| Attached Garage | |
| Garage |
Land
| Acreage | No |
| FenceType | Fenced Yard |
| LandAmenities | Hospital, Place Of Worship, Public Transit |
| Sewer | Sanitary Sewer |
| SizeDepth | 90 Ft |
| SizeFrontage | 36 Ft ,1 In |
| SizeIrregular | 36.1 X 90 Ft |
| SizeTotalText | 36.1 X 90 Ft |
Rooms
| Level | Type | Length | Width | Dimensions |
|---|---|---|---|---|
| Second Level | Bedroom 4 | 3.63 m | 3.15 m | 3.63 m x 3.15 m |
| Second Level | Bathroom | 1.75 m | 3.15 m | 1.75 m x 3.15 m |
| Second Level | Primary Bedroom | 5.69 m | 4.85 m | 5.69 m x 4.85 m |
| Second Level | Bathroom | 3.15 m | 3.28 m | 3.15 m x 3.28 m |
| Second Level | Bedroom 2 | 3.45 m | 3.12 m | 3.45 m x 3.12 m |
| Second Level | Bedroom 3 | 3.45 m | 3.12 m | 3.45 m x 3.12 m |
| Basement | Recreational, Games Room | 8.59 m | 4.42 m | 8.59 m x 4.42 m |
| Basement | Exercise Room | 3.23 m | 4.34 m | 3.23 m x 4.34 m |
| Basement | Bathroom | 1.75 m | 2.97 m | 1.75 m x 2.97 m |
| Basement | Other | 2.92 m | 3.61 m | 2.92 m x 3.61 m |
| Main Level | Dining Room | 3.48 m | 4.5 m | 3.48 m x 4.5 m |
| Main Level | Living Room | 3.58 m | 3.94 m | 3.58 m x 3.94 m |
| Main Level | Family Room | 5.28 m | 4.88 m | 5.28 m x 4.88 m |
| Main Level | Kitchen | 3.48 m | 4.5 m | 3.48 m x 4.5 m |
| Main Level | Eating Area | 3.07 m | 3.45 m | 3.07 m x 3.45 m |
| Main Level | Laundry Room | 2.34 m | 2.49 m | 2.34 m x 2.49 m |
https://www.realtor.ca/real-estate/28151109/11-bittersweet-street-markham-cornell-cornell
Interested?
Contact us for more information

