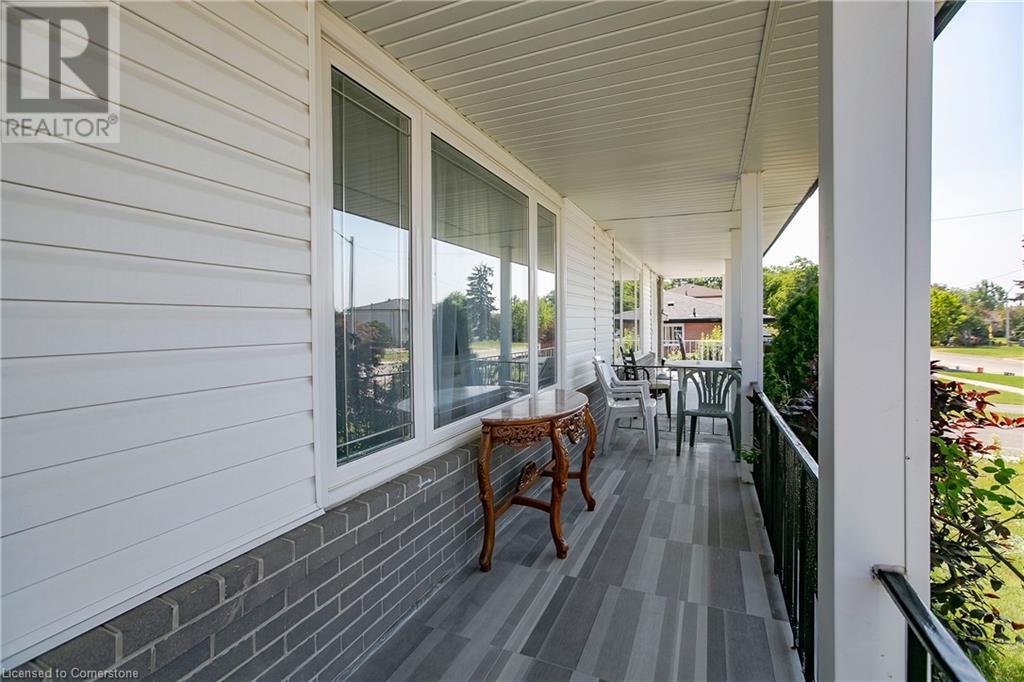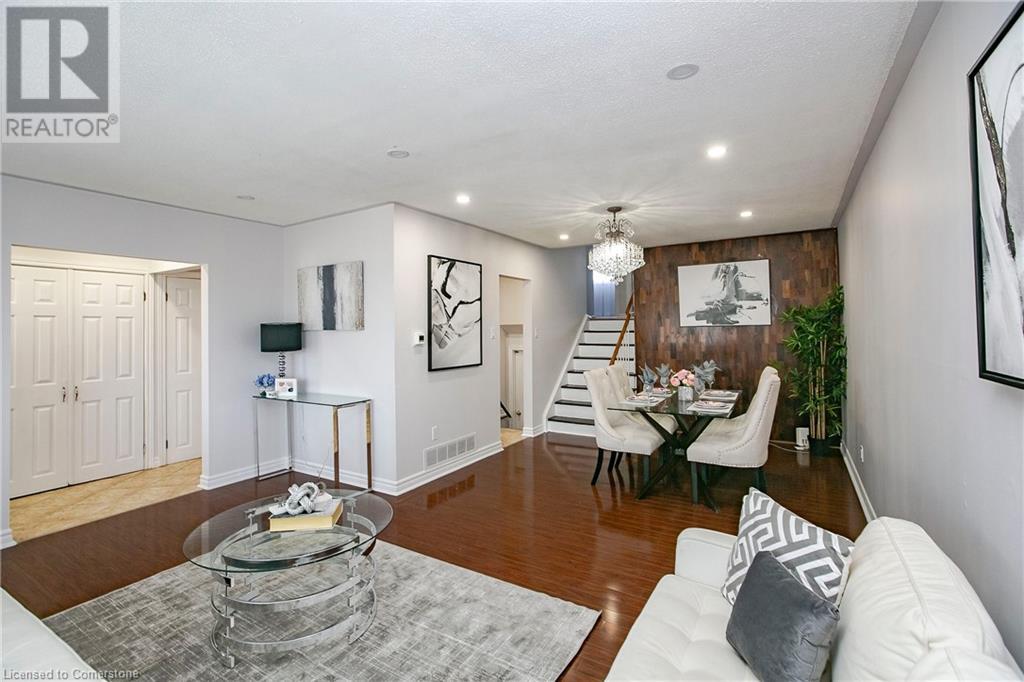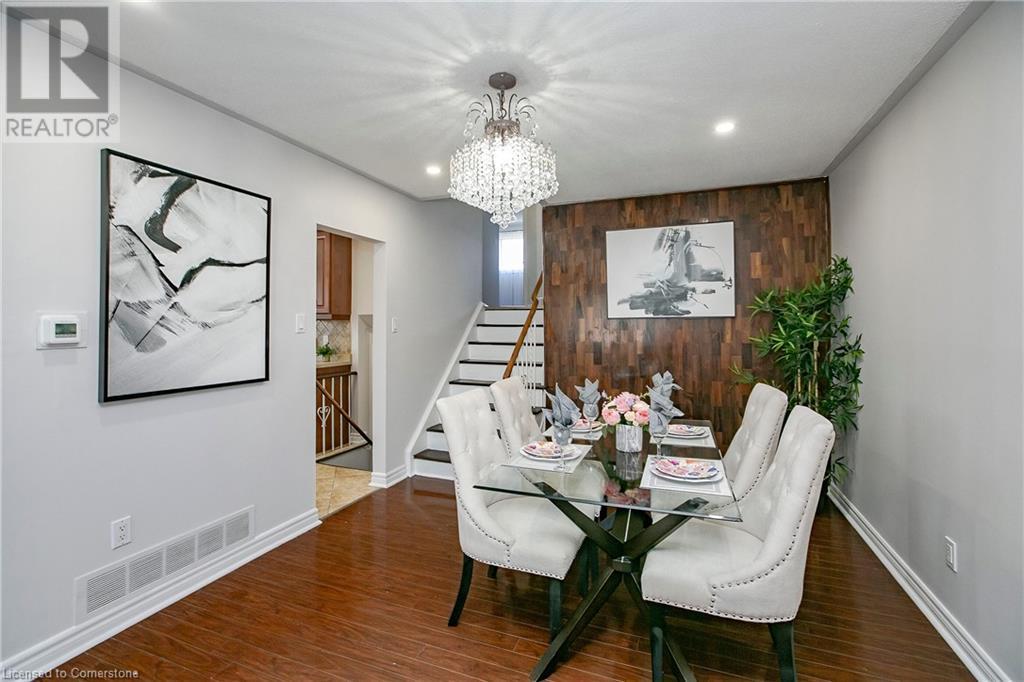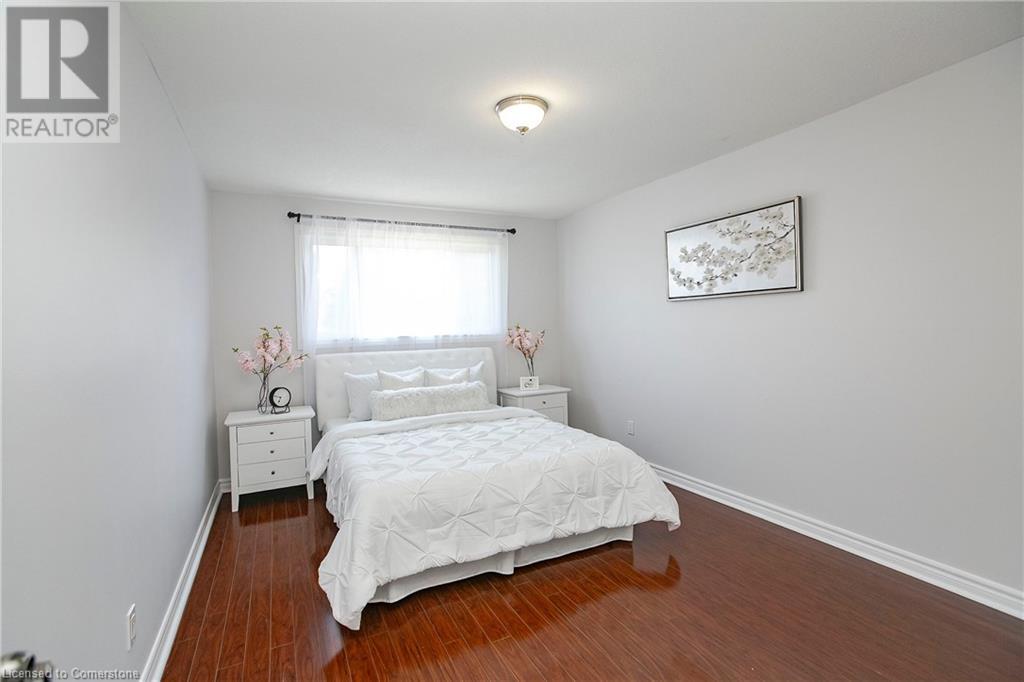5 Bedroom
2 Bathroom
1670 sqft
Central Air Conditioning
Forced Air
$999,999
Fully updated!!Ready to move in!! Nothing needed to be done Just move in ready! Great opportunity for first time buyers and investors!! OVER $5000 RENTAL POTENTIAL, Legal Second Dwelling Basement Apartment! Beautiful & Spacious!! Updated 4-Level Back-Split! Spacious 3 Bedroom On Upper Level With Laminate flooring. Very Spacious Walk Out Legal Basement Apartment With Separate Entrance, 2 bedrooms, bathroom, living, dining and kitchen. Currently Rented At $2100/ Month. Additional Huge Storage space in basement. Close To Park, Highway 410, Highway 407, Plaza, Transit, Schools, library, Go station, Bramalea City Centre, Chinguacousy Park & All Other Amenities!! Very Quiet and demandable Neighborhood Of Southgate Brampton Near Bramalea City Centre!! Must Be Seen!! Dry Way (2023) Basement Kitchen (2023)Fence(2018), updated doors & windows (2018), updated siding (2018), Roof (2018), Plumbing (2018), updated main floor kitchen, updated both washrooms (2018), Updated attic insulation (2018) furnace (2020). 3 Schools in the neighborhood within walking distance!! (id:49269)
Property Details
|
MLS® Number
|
40726346 |
|
Property Type
|
Single Family |
|
AmenitiesNearBy
|
Hospital, Park, Place Of Worship, Playground, Public Transit, Schools |
|
CommunityFeatures
|
School Bus |
|
ParkingSpaceTotal
|
8 |
Building
|
BathroomTotal
|
2 |
|
BedroomsAboveGround
|
3 |
|
BedroomsBelowGround
|
2 |
|
BedroomsTotal
|
5 |
|
Appliances
|
Dryer, Refrigerator, Stove, Washer, Hood Fan |
|
BasementDevelopment
|
Finished |
|
BasementType
|
Full (finished) |
|
ConstructionStyleAttachment
|
Semi-detached |
|
CoolingType
|
Central Air Conditioning |
|
ExteriorFinish
|
Brick |
|
HeatingType
|
Forced Air |
|
SizeInterior
|
1670 Sqft |
|
Type
|
House |
|
UtilityWater
|
Municipal Water |
Land
|
AccessType
|
Road Access, Highway Access, Highway Nearby |
|
Acreage
|
No |
|
LandAmenities
|
Hospital, Park, Place Of Worship, Playground, Public Transit, Schools |
|
Sewer
|
Municipal Sewage System |
|
SizeDepth
|
114 Ft |
|
SizeFrontage
|
39 Ft |
|
SizeTotalText
|
Under 1/2 Acre |
|
ZoningDescription
|
Rms |
Rooms
| Level |
Type |
Length |
Width |
Dimensions |
|
Second Level |
Bedroom |
|
|
10'0'' x 8'0'' |
|
Second Level |
Bedroom |
|
|
14'0'' x 12'0'' |
|
Second Level |
Primary Bedroom |
|
|
14'0'' x 11'0'' |
|
Basement |
4pc Bathroom |
|
|
Measurements not available |
|
Lower Level |
Dining Room |
|
|
20'0'' x 16'0'' |
|
Lower Level |
Living Room |
|
|
20'0'' x 16'0'' |
|
Lower Level |
Bedroom |
|
|
12'0'' x 11'0'' |
|
Lower Level |
Bedroom |
|
|
16'0'' x 11'0'' |
|
Main Level |
Kitchen |
|
|
11'0'' x 11'0'' |
|
Main Level |
Dining Room |
|
|
11'0'' x 11'0'' |
|
Main Level |
Living Room |
|
|
16'0'' x 11'0'' |
|
Upper Level |
4pc Bathroom |
|
|
Measurements not available |
https://www.realtor.ca/real-estate/28281316/11-dartford-road-brampton



















































