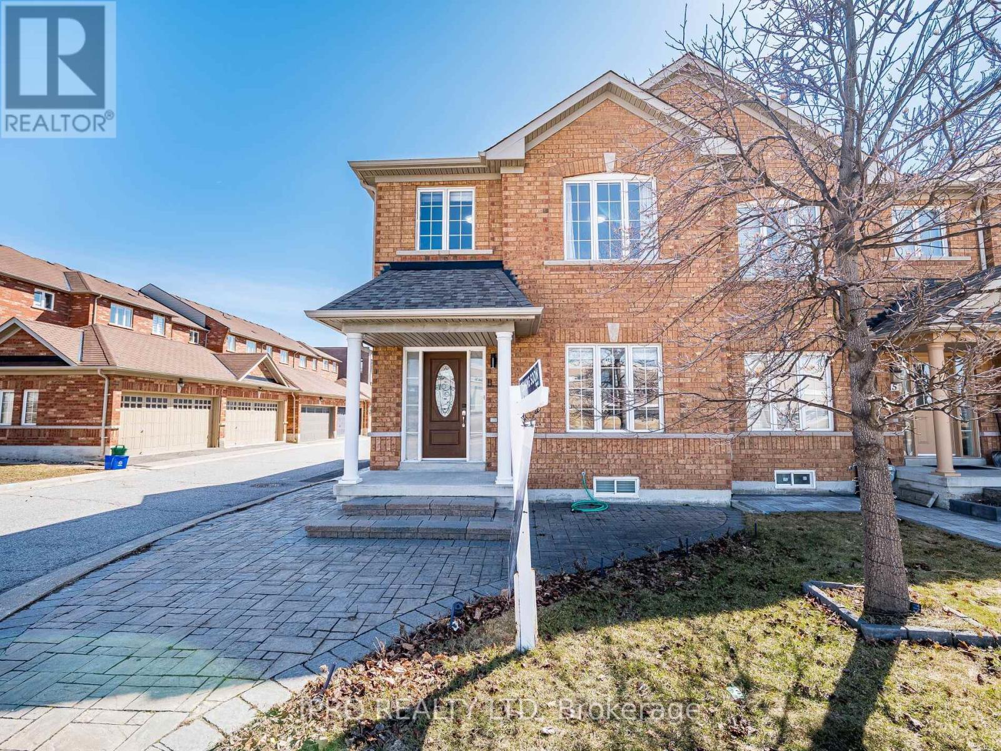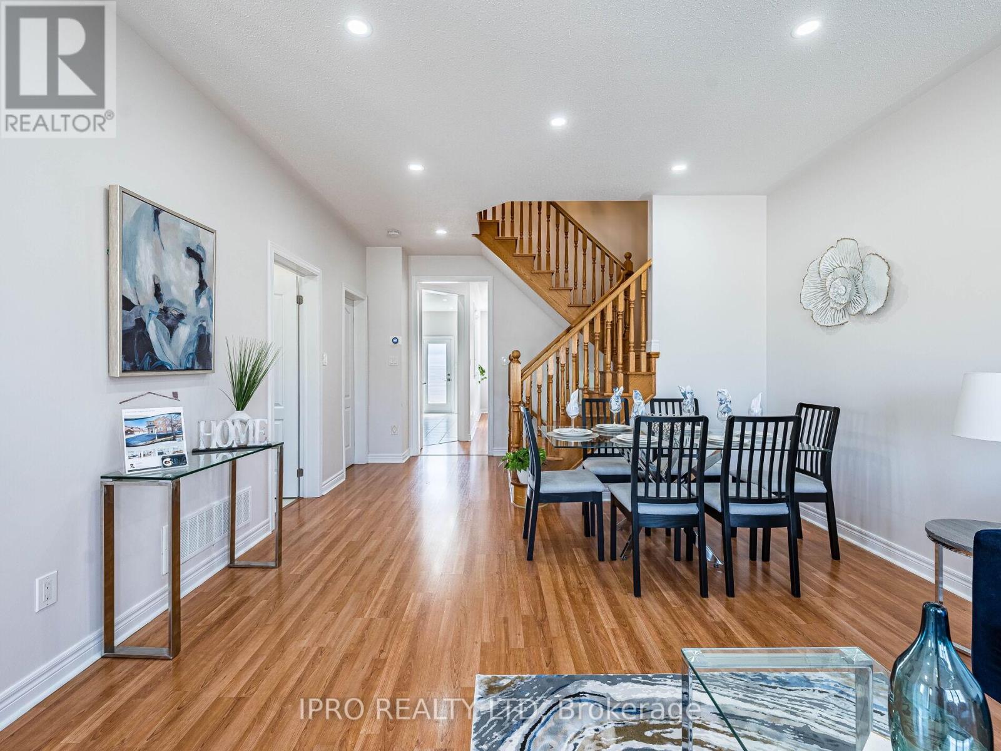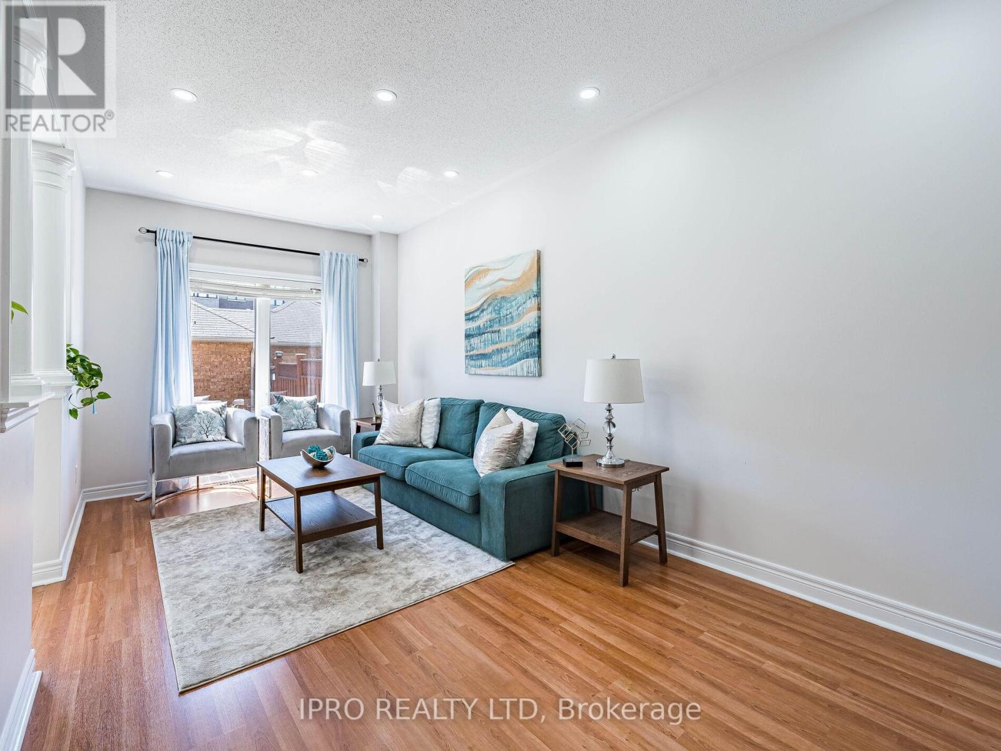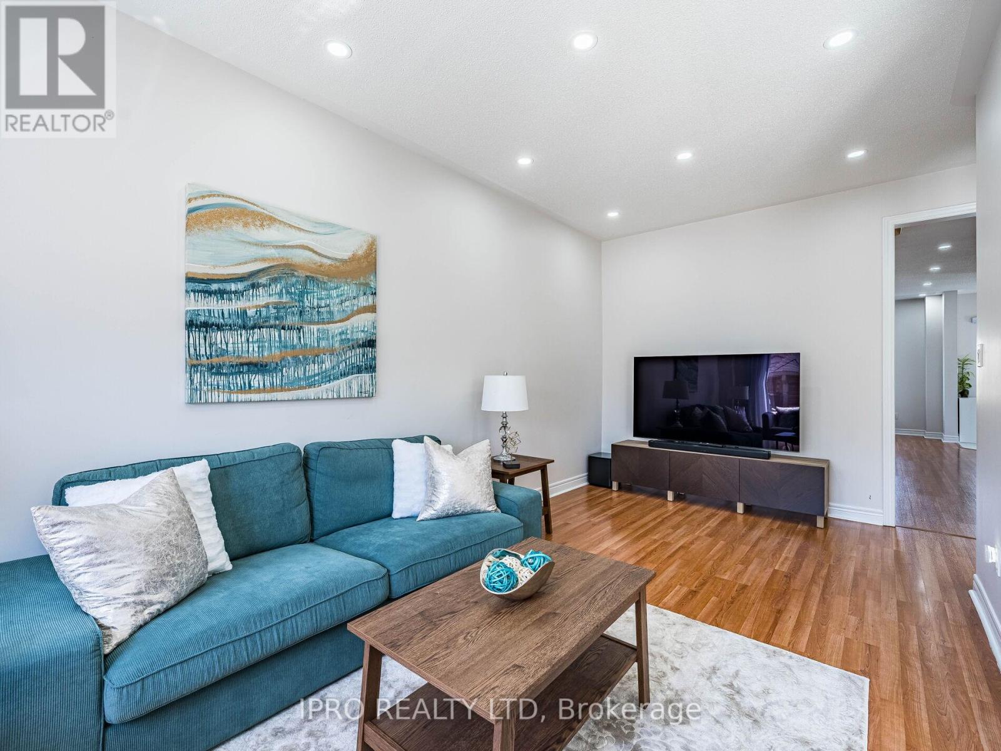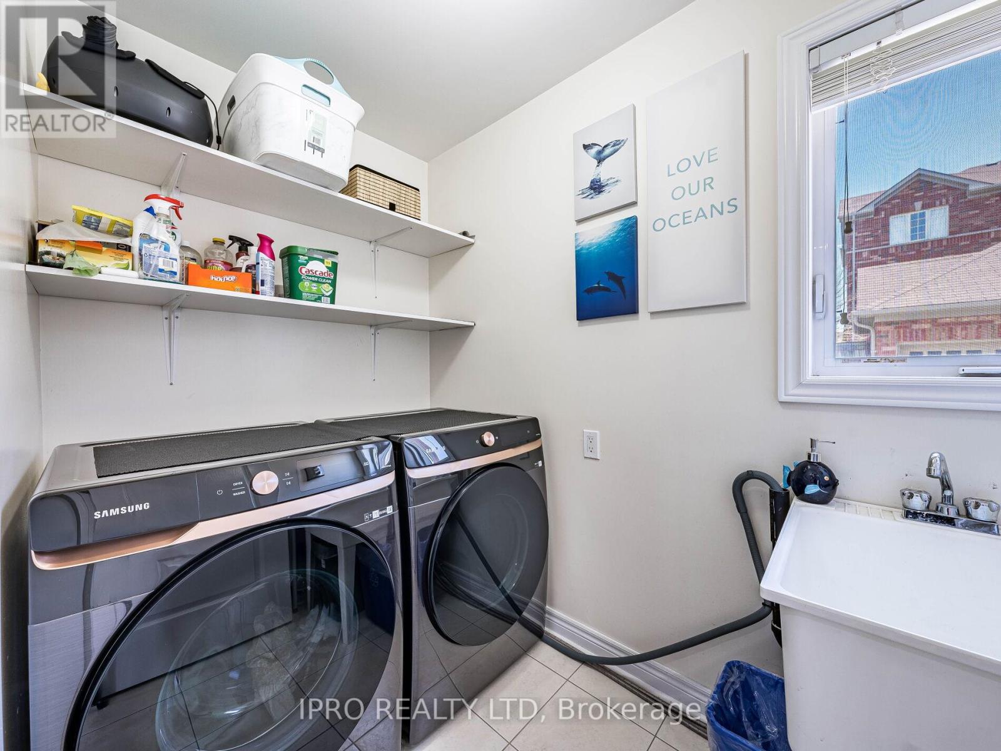3 Bedroom
3 Bathroom
1500 - 2000 sqft
Central Air Conditioning
Forced Air
$1,149,900
Welcome to 11 Davos Rd, a beautifully designed end-unit townhome offering 3 spacious bedrooms, 3 bathrooms, and a double-car garage in the sought-after Vellore Village community. Step inside to find 9-foot ceilings on the main floor, enhancing the open-concept living and dining areas, which are bathed in natural light. The thoughtfully designed layout includes pot lights throughout and a main-floor laundry room for added convenience. The modern kitchen boasts quartz countertops, a breakfast area, and an inviting atmosphere perfect for entertaining. Upstairs, enjoy spacious bedrooms with sleek laminate flooring, including a primary suite with a walk-in closet and a private ensuite bathroom. Recent upgrades include a new furnace and roof (2023), ensuring peace of mind for years to come. Prime Location; Walking distance to schools and parks. Minutes from Highway 400, Vaughan Mills, Canadas Wonderland, top restaurants, shopping centers and Close to all essential amenities. This home is move-in ready and waiting for you! Don't miss this incredible opportunity schedule your showing today! (id:49269)
Property Details
|
MLS® Number
|
N12111791 |
|
Property Type
|
Single Family |
|
Community Name
|
Vellore Village |
|
AmenitiesNearBy
|
Public Transit, Park, Schools |
|
CommunityFeatures
|
Community Centre |
|
Features
|
Conservation/green Belt, Carpet Free |
|
ParkingSpaceTotal
|
2 |
Building
|
BathroomTotal
|
3 |
|
BedroomsAboveGround
|
3 |
|
BedroomsTotal
|
3 |
|
Appliances
|
Central Vacuum, Blinds, Dishwasher, Dryer, Stove, Washer, Refrigerator |
|
BasementType
|
Full |
|
ConstructionStyleAttachment
|
Attached |
|
CoolingType
|
Central Air Conditioning |
|
ExteriorFinish
|
Brick |
|
FlooringType
|
Laminate, Tile |
|
FoundationType
|
Concrete |
|
HalfBathTotal
|
1 |
|
HeatingFuel
|
Natural Gas |
|
HeatingType
|
Forced Air |
|
StoriesTotal
|
2 |
|
SizeInterior
|
1500 - 2000 Sqft |
|
Type
|
Row / Townhouse |
|
UtilityWater
|
Municipal Water |
Parking
Land
|
Acreage
|
No |
|
FenceType
|
Fenced Yard |
|
LandAmenities
|
Public Transit, Park, Schools |
|
Sewer
|
Sanitary Sewer |
|
SizeDepth
|
121 Ft ,8 In |
|
SizeFrontage
|
22 Ft ,6 In |
|
SizeIrregular
|
22.5 X 121.7 Ft |
|
SizeTotalText
|
22.5 X 121.7 Ft |
Rooms
| Level |
Type |
Length |
Width |
Dimensions |
|
Second Level |
Primary Bedroom |
5.82 m |
3.98 m |
5.82 m x 3.98 m |
|
Second Level |
Bedroom 2 |
4.585 m |
2.97 m |
4.585 m x 2.97 m |
|
Second Level |
Bedroom 3 |
3.895 m |
2.75 m |
3.895 m x 2.75 m |
|
Main Level |
Living Room |
5.38 m |
4.1 m |
5.38 m x 4.1 m |
|
Main Level |
Dining Room |
5.38 m |
4.1 m |
5.38 m x 4.1 m |
|
Main Level |
Kitchen |
6.19 m |
2.74 m |
6.19 m x 2.74 m |
|
Main Level |
Eating Area |
6.19 m |
2.74 m |
6.19 m x 2.74 m |
|
Main Level |
Family Room |
5.87 m |
2.87 m |
5.87 m x 2.87 m |
|
Main Level |
Laundry Room |
|
|
Measurements not available |
https://www.realtor.ca/real-estate/28233257/11-davos-road-vaughan-vellore-village-vellore-village

