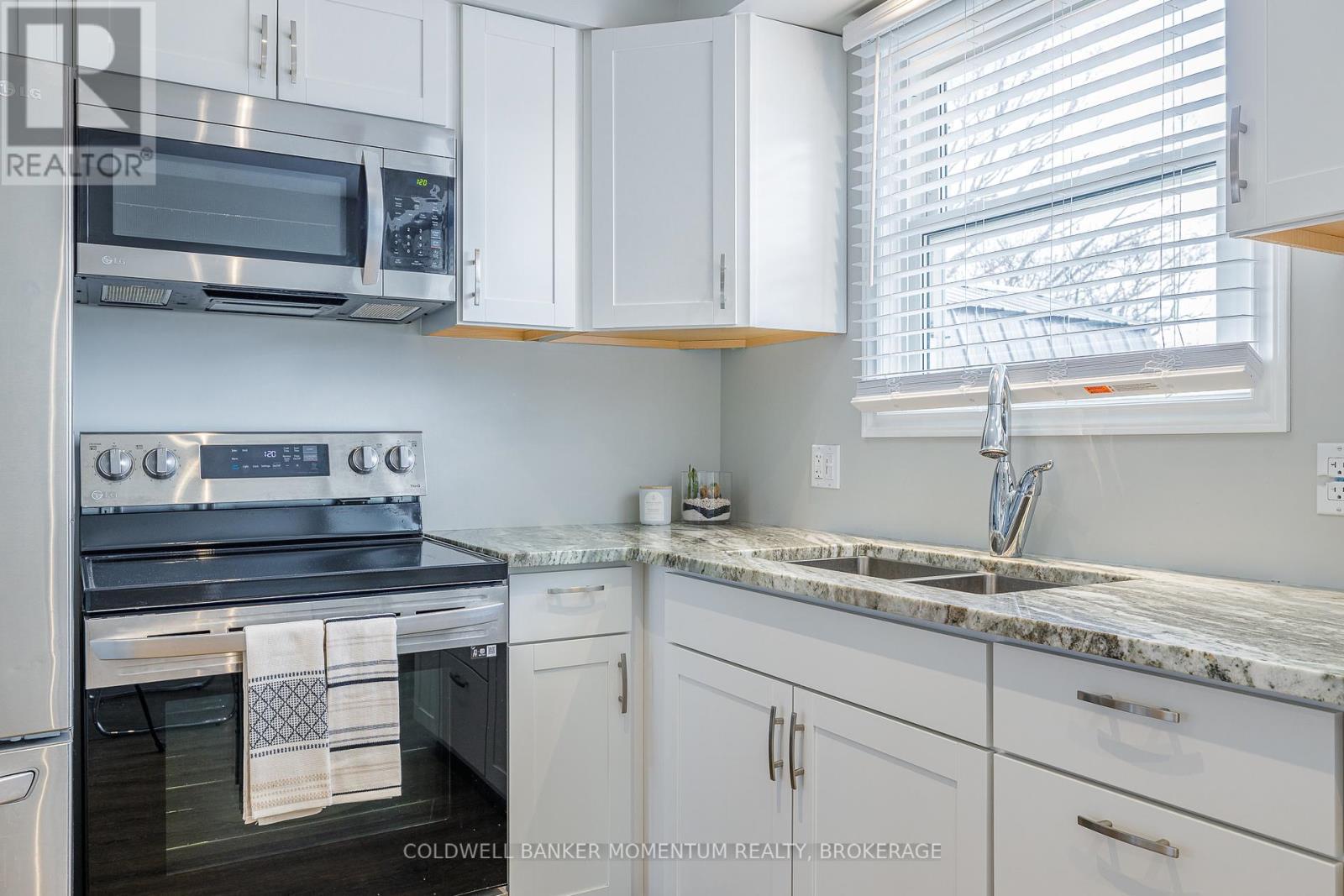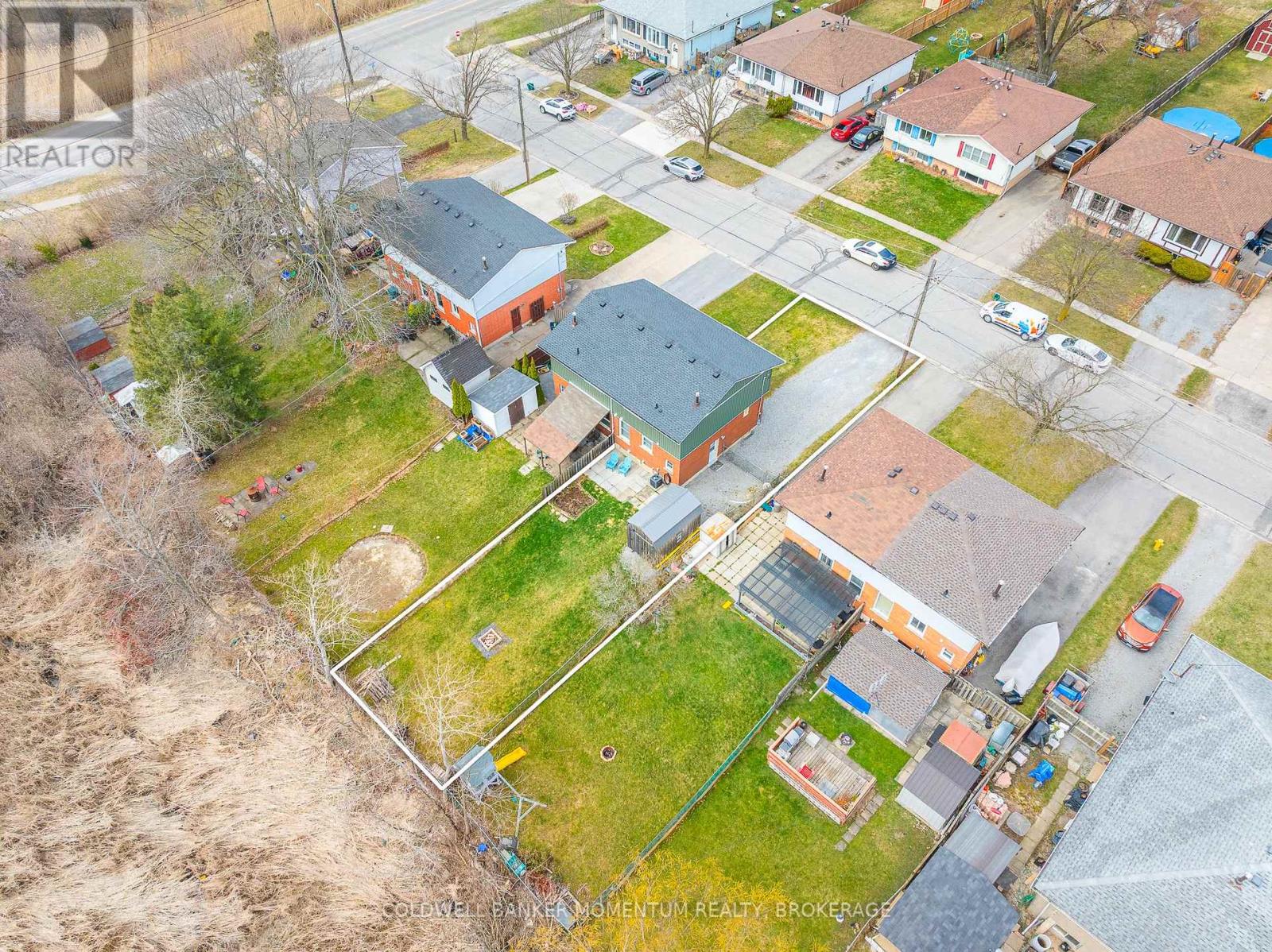3 Bedroom
3 Bathroom
Central Air Conditioning
Forced Air
$499,900
This freehold semi-detached home in Thorold offers a unique opportunity, blending ample space with the chance for you to infuse your personal style. Perfect for families or individuals seeking extra room, this residence features three spacious bedrooms and a bathroom on each floor. Enjoy outdoor activities or gardening in the generous yard or take a short walk on the Welland Canal Trails that are close by. Although theres no garage, there is a huge shed large enough to store your outdoor equipment. The eat-in kitchen provides both modern aesthetics and convenience for cooking and entertaining. Upstairs, you'll find a primary bedroom and two additional bedrooms. The basement with its high ceilings, has a finished space that could be perfect for a home business (zoned R2A) , office or additional living space. Theres a separate entrance to the basement which is also where the laundry is set up. This home is ready for you to move in, featuring several important updates made over the years! (id:49269)
Property Details
|
MLS® Number
|
X12076758 |
|
Property Type
|
Single Family |
|
Community Name
|
556 - Allanburg/Thorold South |
|
AmenitiesNearBy
|
Place Of Worship, Public Transit |
|
CommunityFeatures
|
Community Centre |
|
EquipmentType
|
Water Heater |
|
Features
|
Carpet Free |
|
ParkingSpaceTotal
|
3 |
|
RentalEquipmentType
|
Water Heater |
|
Structure
|
Shed |
Building
|
BathroomTotal
|
3 |
|
BedroomsAboveGround
|
3 |
|
BedroomsTotal
|
3 |
|
Age
|
51 To 99 Years |
|
Appliances
|
Water Meter, Dryer, Range, Stove, Washer, Refrigerator |
|
BasementFeatures
|
Separate Entrance |
|
BasementType
|
N/a |
|
ConstructionStyleAttachment
|
Semi-detached |
|
CoolingType
|
Central Air Conditioning |
|
ExteriorFinish
|
Brick, Vinyl Siding |
|
FoundationType
|
Concrete |
|
HalfBathTotal
|
1 |
|
HeatingFuel
|
Natural Gas |
|
HeatingType
|
Forced Air |
|
StoriesTotal
|
2 |
|
Type
|
House |
|
UtilityWater
|
Municipal Water |
Land
|
Acreage
|
No |
|
FenceType
|
Fenced Yard |
|
LandAmenities
|
Place Of Worship, Public Transit |
|
Sewer
|
Sanitary Sewer |
|
SizeDepth
|
125 Ft ,3 In |
|
SizeFrontage
|
32 Ft ,10 In |
|
SizeIrregular
|
32.86 X 125.26 Ft |
|
SizeTotalText
|
32.86 X 125.26 Ft|under 1/2 Acre |
|
ZoningDescription
|
R2a |
Rooms
| Level |
Type |
Length |
Width |
Dimensions |
|
Second Level |
Bedroom |
3 m |
2.43 m |
3 m x 2.43 m |
|
Second Level |
Bedroom 2 |
3.32 m |
3.5 m |
3.32 m x 3.5 m |
|
Second Level |
Bedroom 3 |
3.22 m |
4.11 m |
3.22 m x 4.11 m |
|
Second Level |
Bathroom |
2.17 m |
1.85 m |
2.17 m x 1.85 m |
|
Basement |
Utility Room |
5.39 m |
2.01 m |
5.39 m x 2.01 m |
|
Basement |
Bathroom |
3.01 m |
1.64 m |
3.01 m x 1.64 m |
|
Basement |
Living Room |
4.3 m |
4.33 m |
4.3 m x 4.33 m |
|
Main Level |
Bathroom |
1.33 m |
1.72 m |
1.33 m x 1.72 m |
|
Main Level |
Dining Room |
1.44 m |
3.62 m |
1.44 m x 3.62 m |
|
Main Level |
Kitchen |
2.51 m |
3.62 m |
2.51 m x 3.62 m |
|
Main Level |
Living Room |
5.36 m |
4.09 m |
5.36 m x 4.09 m |
https://www.realtor.ca/real-estate/28154181/11-deerfield-parkway-thorold-allanburgthorold-south-556-allanburgthorold-south
















































