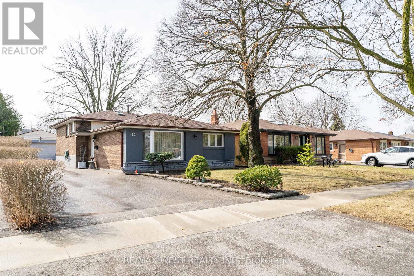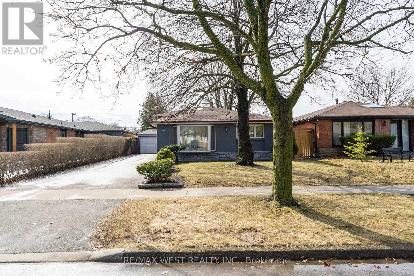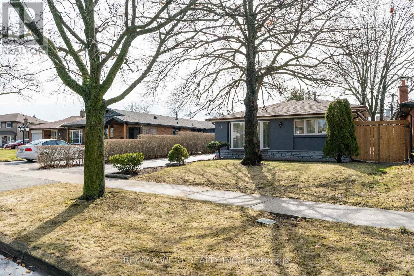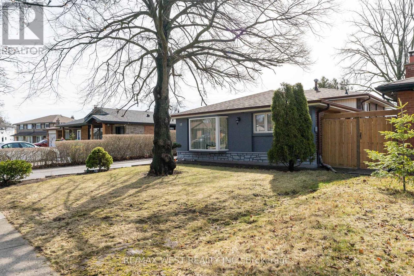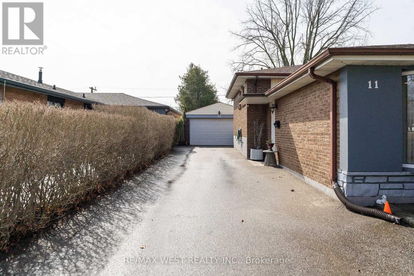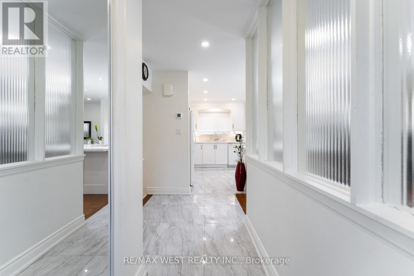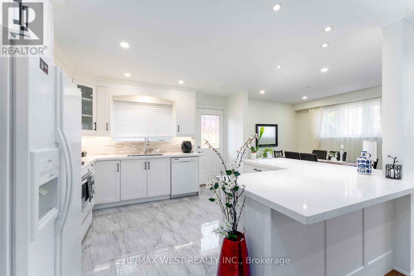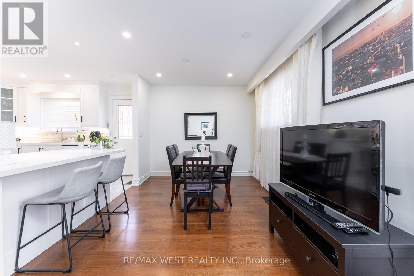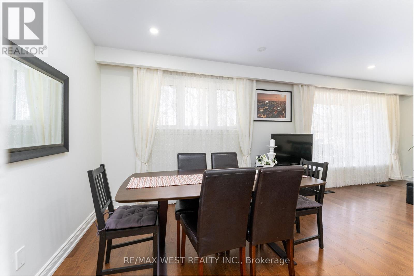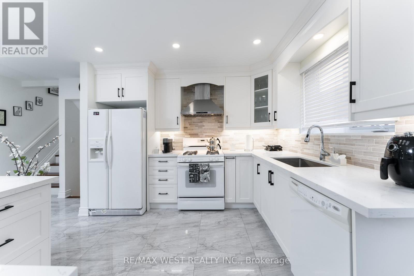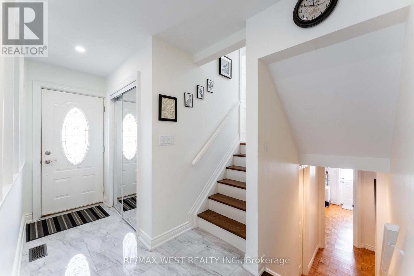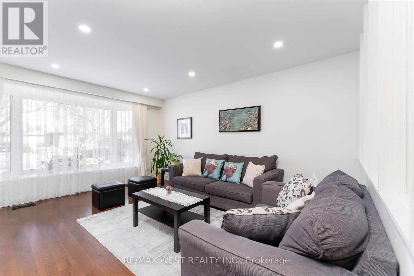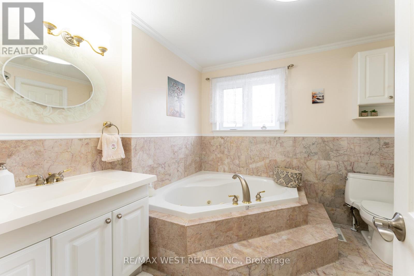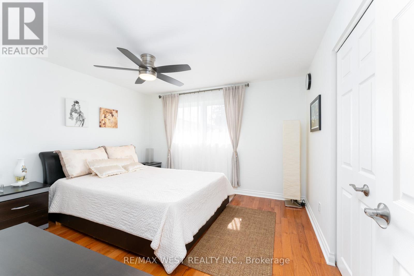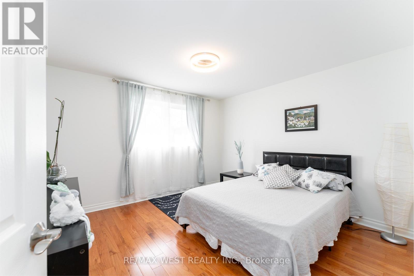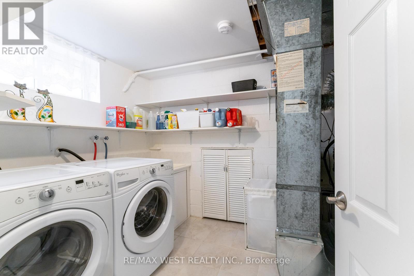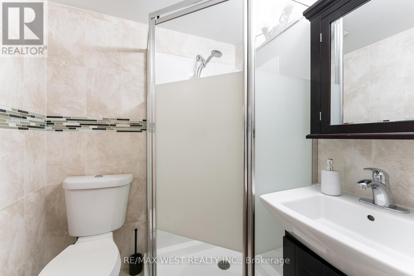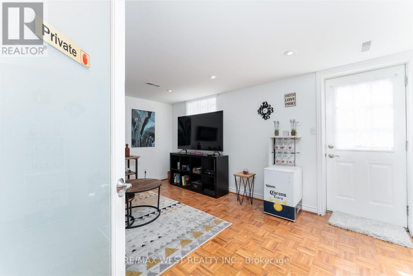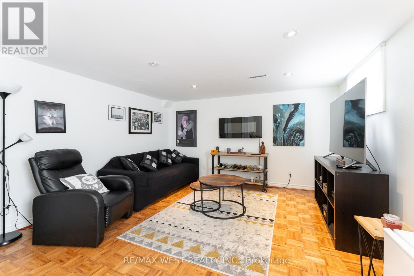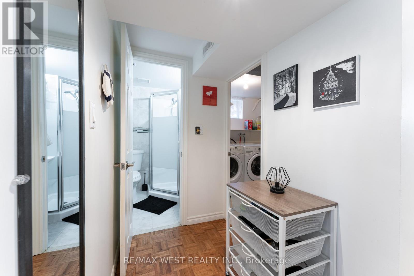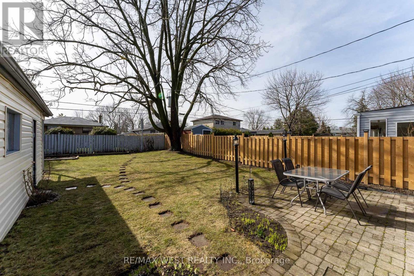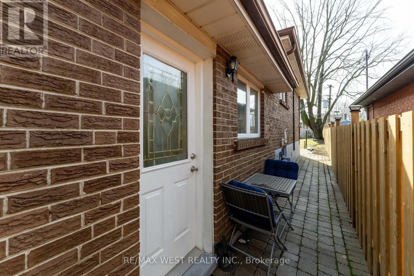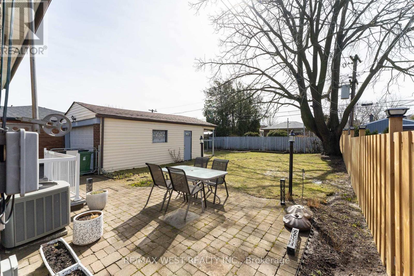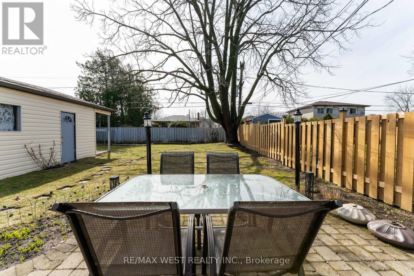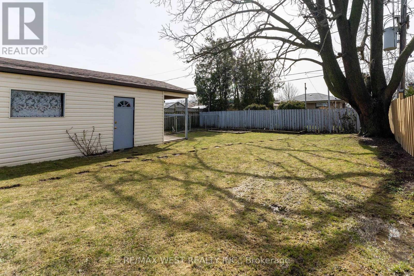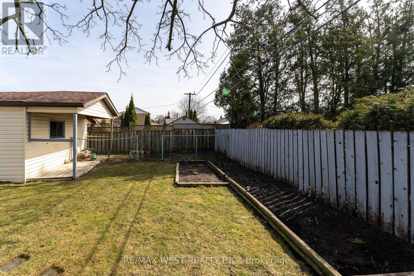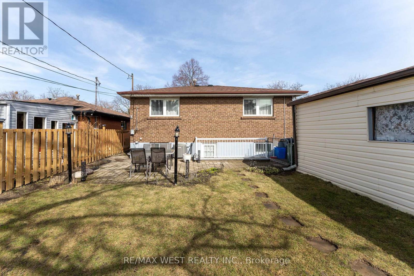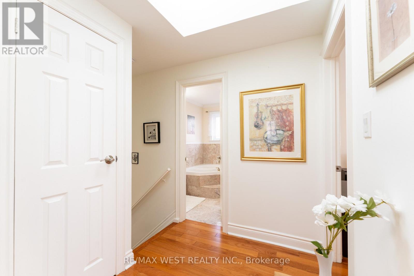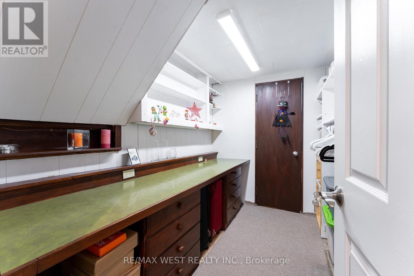416-218-8800
admin@hlfrontier.com
11 Farley Crescent Toronto (Willowridge-Martingrove-Richview), Ontario M9R 2A5
4 Bedroom
2 Bathroom
1100 - 1500 sqft
Central Air Conditioning
Forced Air
$1,459,000
Stunning 3-Bedroom Back Split Home in a great neighborhood. This exceptional home is situated on a quiet, tree-lined street and features a spacious, secure backyard. The fully renovated interior boasts new hardwood floors, modern windows, stylish baseboards, and new doors. The luxurious bathroom is equipped with a jacuzzi and marble floors. Additionally, there is a separate entrance to the basement for in law suite or potential additional income. Shopping centers, schools, public transportation, and parks are all within close proximity. This home offers the perfect combination of comfort and elegance. (id:49269)
Property Details
| MLS® Number | W12067323 |
| Property Type | Single Family |
| Community Name | Willowridge-Martingrove-Richview |
| Features | Carpet Free |
| ParkingSpaceTotal | 9 |
Building
| BathroomTotal | 2 |
| BedroomsAboveGround | 3 |
| BedroomsBelowGround | 1 |
| BedroomsTotal | 4 |
| Appliances | Dishwasher, Dryer, Stove, Washer, Window Coverings, Refrigerator |
| BasementFeatures | Separate Entrance |
| BasementType | N/a |
| ConstructionStyleAttachment | Detached |
| ConstructionStyleSplitLevel | Backsplit |
| CoolingType | Central Air Conditioning |
| ExteriorFinish | Brick |
| FlooringType | Hardwood, Tile |
| HeatingFuel | Natural Gas |
| HeatingType | Forced Air |
| SizeInterior | 1100 - 1500 Sqft |
| Type | House |
| UtilityWater | Municipal Water |
Parking
| Detached Garage | |
| Garage |
Land
| Acreage | No |
| Sewer | Sanitary Sewer |
| SizeDepth | 129 Ft ,8 In |
| SizeFrontage | 45 Ft ,1 In |
| SizeIrregular | 45.1 X 129.7 Ft |
| SizeTotalText | 45.1 X 129.7 Ft |
Rooms
| Level | Type | Length | Width | Dimensions |
|---|---|---|---|---|
| Second Level | Bathroom | 2.82 m | 2.56 m | 2.82 m x 2.56 m |
| Second Level | Bedroom | 2.83 m | 2.56 m | 2.83 m x 2.56 m |
| Second Level | Bedroom | 3.39 m | 3.58 m | 3.39 m x 3.58 m |
| Second Level | Primary Bedroom | 3.37 m | 3.63 m | 3.37 m x 3.63 m |
| Basement | Recreational, Games Room | 3.91 m | 4.59 m | 3.91 m x 4.59 m |
| Basement | Other | 2.06 m | 2.75 m | 2.06 m x 2.75 m |
| Basement | Bathroom | 1.61 m | 1.57 m | 1.61 m x 1.57 m |
| Basement | Bedroom | 2.5 m | 2.6 m | 2.5 m x 2.6 m |
| Basement | Laundry Room | 2.11 m | 3.17 m | 2.11 m x 3.17 m |
| Main Level | Living Room | 4.83 m | 3.89 m | 4.83 m x 3.89 m |
| Main Level | Dining Room | 2.79 m | 3.35 m | 2.79 m x 3.35 m |
| Main Level | Kitchen | 3.79 m | 3.32 m | 3.79 m x 3.32 m |
Interested?
Contact us for more information

