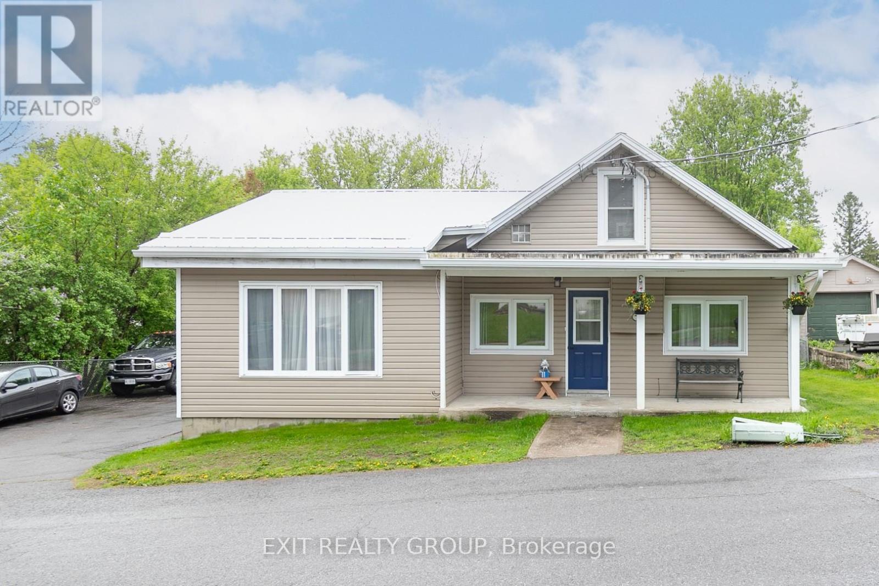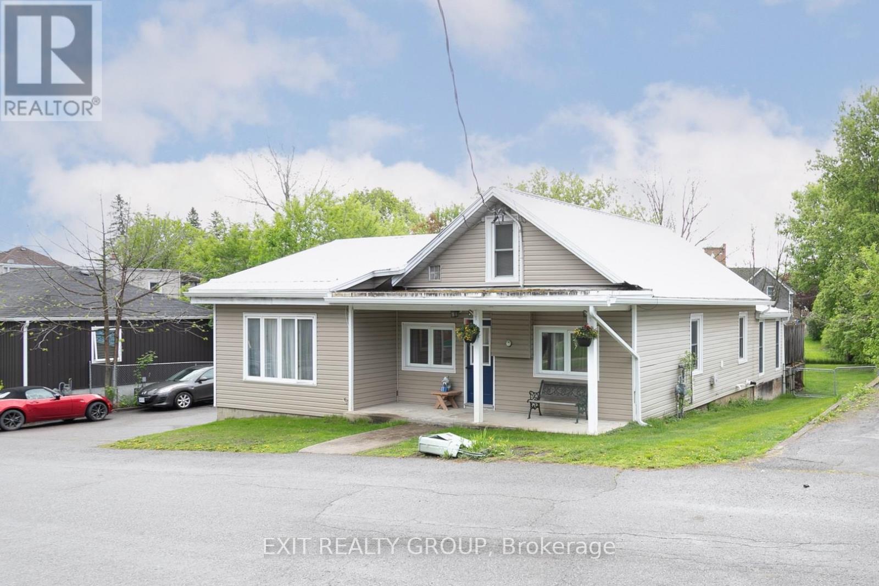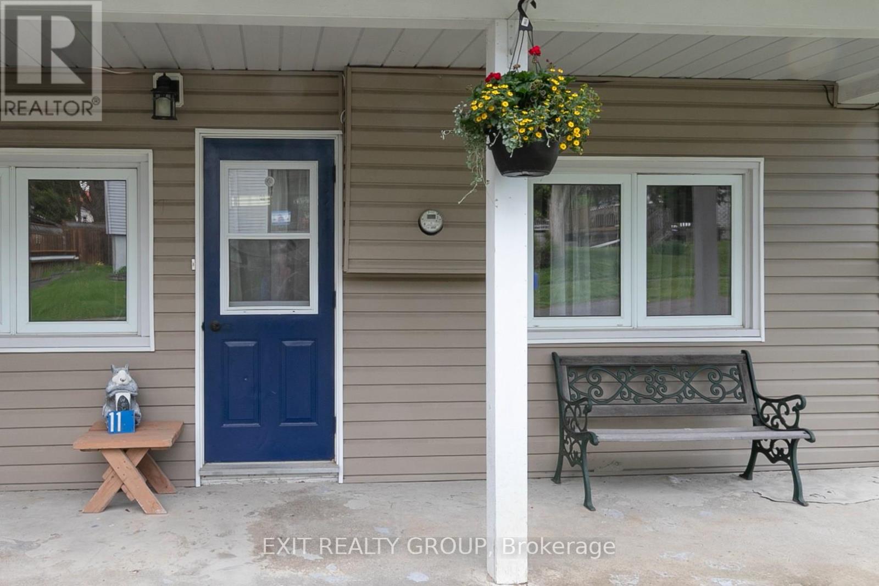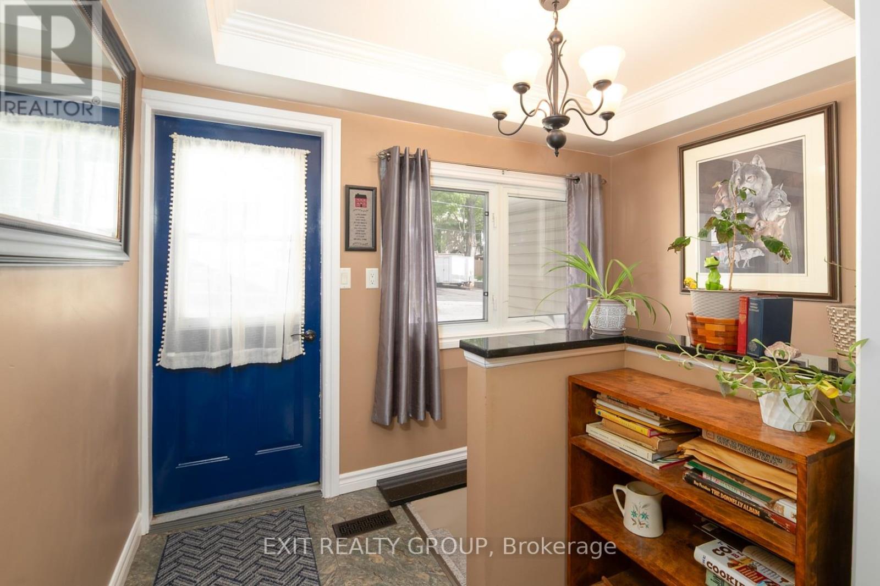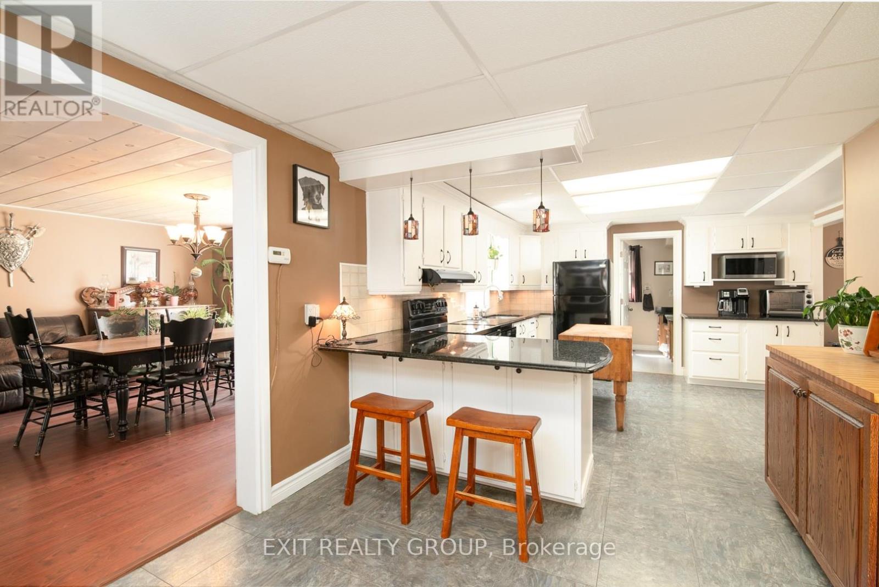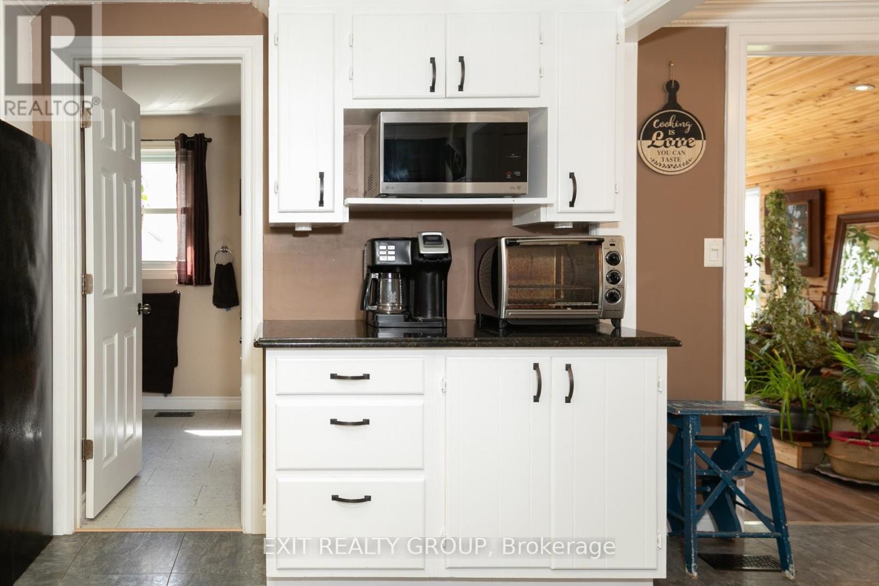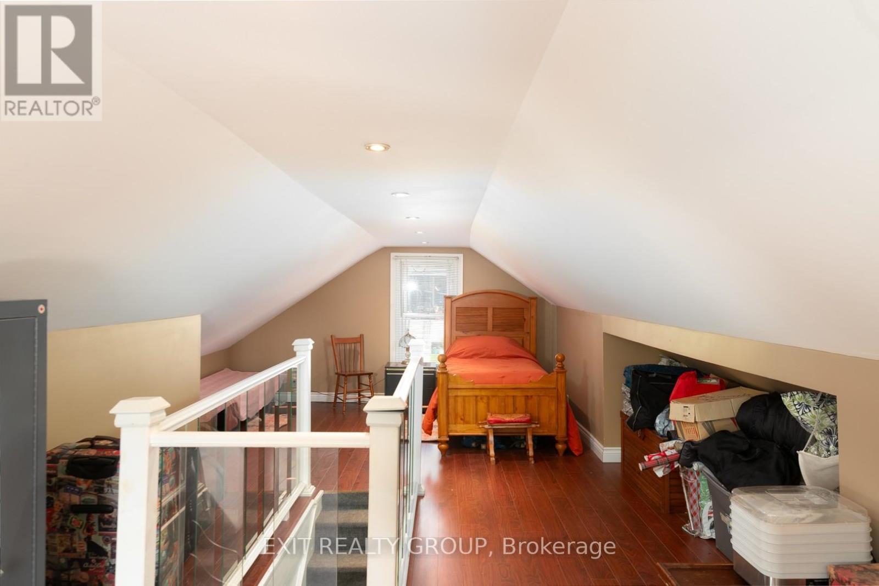4 Bedroom
1 Bathroom
700 - 1100 sqft
Central Air Conditioning
Forced Air
$599,999
Welcome to this beautifully maintained 4-bedroom home in the heart of Frankford, a friendly community offering all the amenities you need - beach, parks, and direct access to the Trent-Severn Waterway. Step inside to find a spacious layout featuring a large combined living and dining room, perfect for entertaining. The generous eat-in kitchen boasts granite countertops, plenty of cupboard space, and room for family gatherings. The main floor also includes a convenient laundry area and a full bathroom. Enjoy the natural light that fills the bright sunroom, which walks out to a deck - ideal for unwinding after a long day. Outside, the large fenced yard offers privacy and space for kids, pets, or gardening. A rare bonus is the 30' x 44' insulated detached garage - perfect for car enthusiasts, hobbyists, or extra storage. Located just two hours from Toronto, this home offers the best of small-town living with easy access to nature, water recreation, and essential amenities. (id:49269)
Property Details
|
MLS® Number
|
X12155662 |
|
Property Type
|
Single Family |
|
Community Name
|
Frankford Ward |
|
AmenitiesNearBy
|
Beach, Place Of Worship, Public Transit, Schools |
|
Features
|
Irregular Lot Size, Flat Site, Dry |
|
ParkingSpaceTotal
|
14 |
|
Structure
|
Deck, Porch |
Building
|
BathroomTotal
|
1 |
|
BedroomsAboveGround
|
2 |
|
BedroomsBelowGround
|
2 |
|
BedroomsTotal
|
4 |
|
Age
|
100+ Years |
|
Appliances
|
Hot Tub, Water Heater - Tankless, Dishwasher, Dryer, Stove, Washer, Refrigerator |
|
BasementDevelopment
|
Finished |
|
BasementFeatures
|
Walk-up |
|
BasementType
|
N/a (finished) |
|
ConstructionStyleAttachment
|
Detached |
|
CoolingType
|
Central Air Conditioning |
|
ExteriorFinish
|
Vinyl Siding |
|
FoundationType
|
Block |
|
HeatingFuel
|
Natural Gas |
|
HeatingType
|
Forced Air |
|
StoriesTotal
|
2 |
|
SizeInterior
|
700 - 1100 Sqft |
|
Type
|
House |
|
UtilityWater
|
Municipal Water |
Parking
Land
|
Acreage
|
No |
|
FenceType
|
Fenced Yard |
|
LandAmenities
|
Beach, Place Of Worship, Public Transit, Schools |
|
Sewer
|
Sanitary Sewer |
|
SizeDepth
|
196 Ft ,4 In |
|
SizeFrontage
|
80 Ft ,1 In |
|
SizeIrregular
|
80.1 X 196.4 Ft ; See Realtor Remarks |
|
SizeTotalText
|
80.1 X 196.4 Ft ; See Realtor Remarks|under 1/2 Acre |
|
ZoningDescription
|
R1 |
Rooms
| Level |
Type |
Length |
Width |
Dimensions |
|
Second Level |
Bedroom 2 |
9.51 m |
3.94 m |
9.51 m x 3.94 m |
|
Basement |
Bedroom 3 |
4.06 m |
2.38 m |
4.06 m x 2.38 m |
|
Basement |
Bedroom 4 |
3.96 m |
3.4 m |
3.96 m x 3.4 m |
|
Basement |
Utility Room |
6.09 m |
6.24 m |
6.09 m x 6.24 m |
|
Ground Level |
Living Room |
4.56 m |
5.31 m |
4.56 m x 5.31 m |
|
Ground Level |
Dining Room |
4.56 m |
3.59 m |
4.56 m x 3.59 m |
|
Ground Level |
Kitchen |
5.65 m |
3.85 m |
5.65 m x 3.85 m |
|
Ground Level |
Eating Area |
2.69 m |
2.61 m |
2.69 m x 2.61 m |
|
Ground Level |
Sunroom |
3.57 m |
3.5 m |
3.57 m x 3.5 m |
|
Ground Level |
Primary Bedroom |
4.55 m |
3.24 m |
4.55 m x 3.24 m |
Utilities
|
Cable
|
Installed |
|
Sewer
|
Installed |
https://www.realtor.ca/real-estate/28328305/11-finnegan-drive-quinte-west-frankford-ward-frankford-ward

