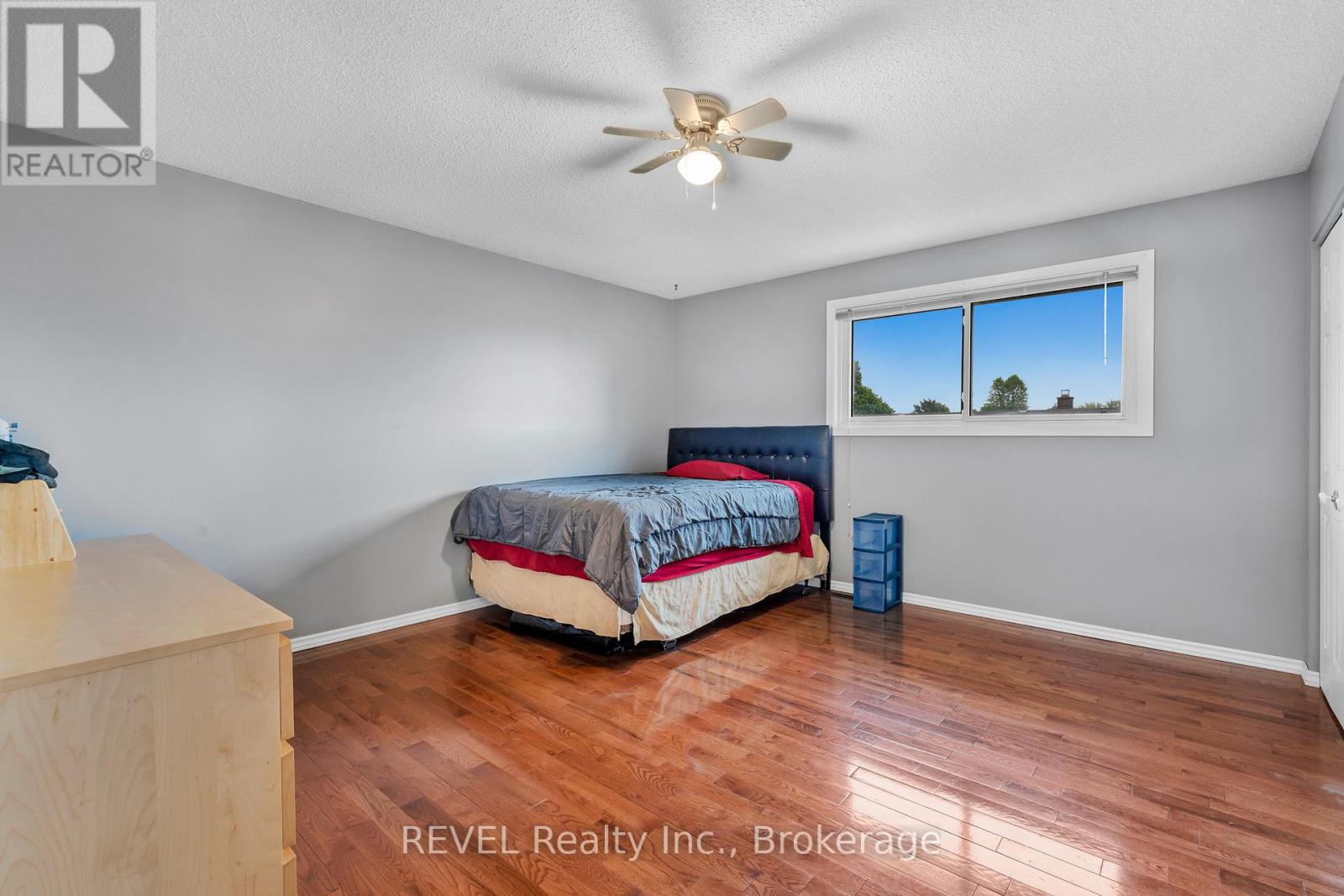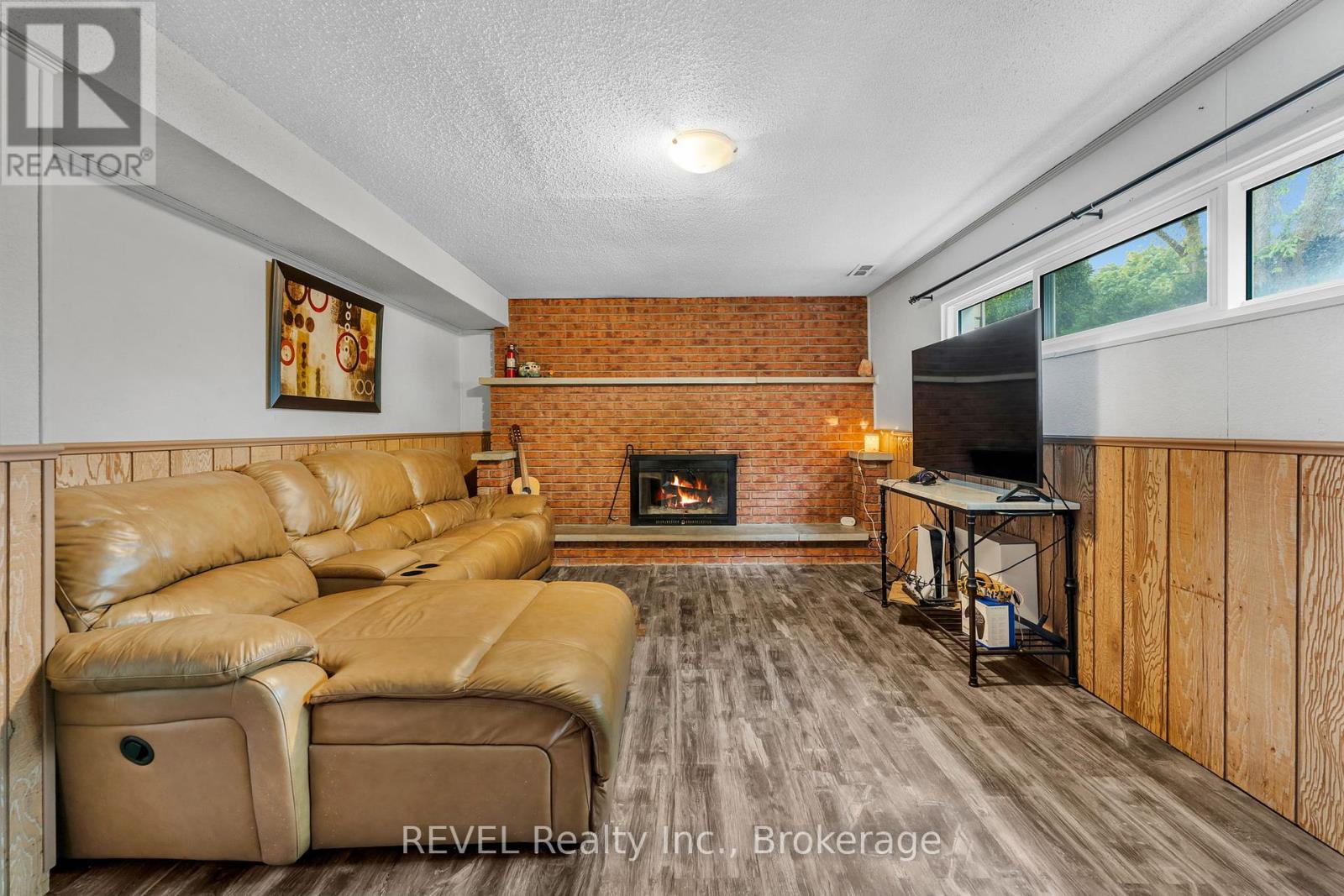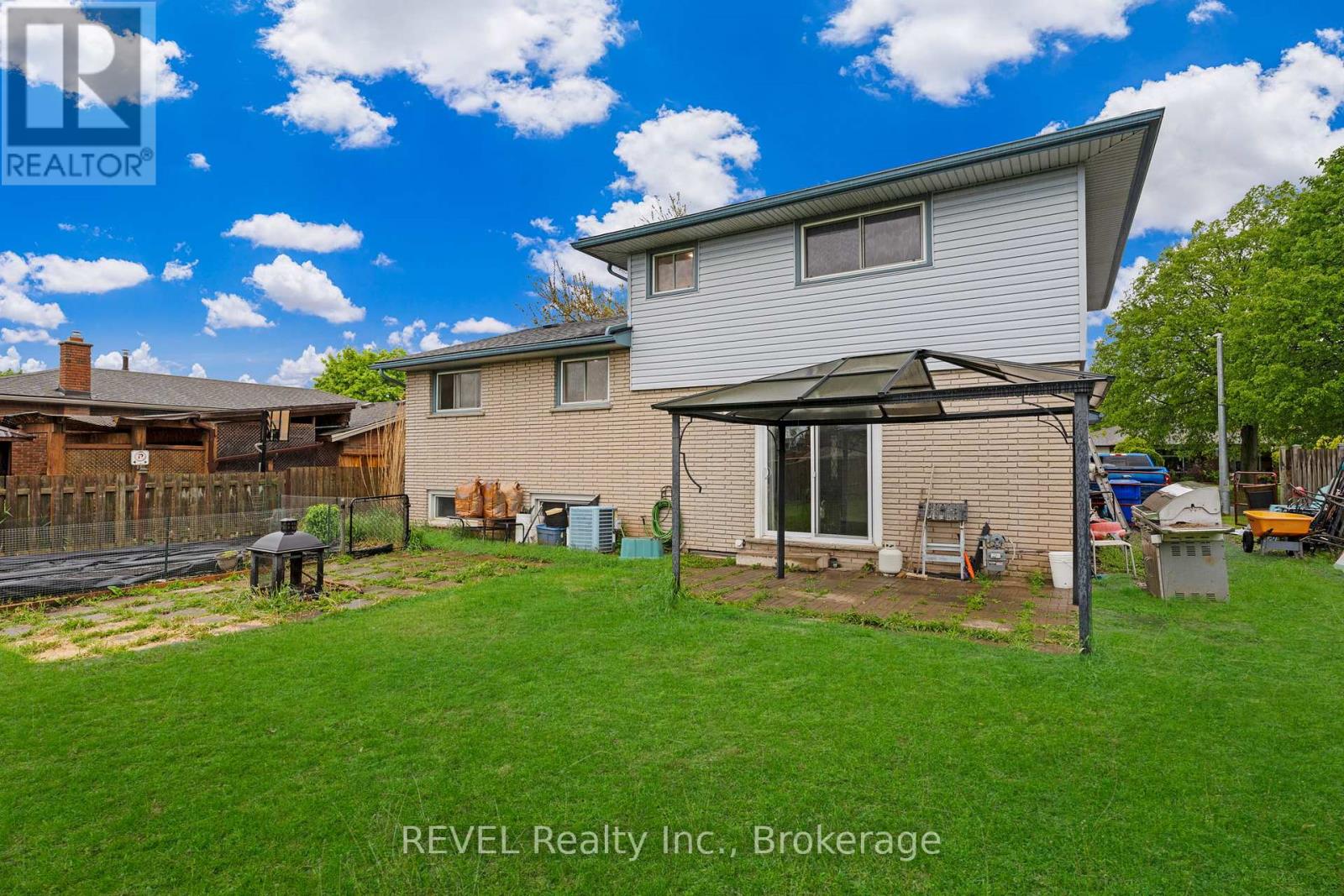11 Graystone Crescent Welland (N. Welland), Ontario L3C 6H4
$619,900
Welcome to 11 Graystone. This split-level home sits on an oversized lot in a quiet, desirable neighborhood only just minutes from shopping, hardware stores, pharmacies, and garden centers. Inside, you'll find 3 spacious bedrooms, 2 bathrooms, and an updated kitchen with stainless steel appliances and plenty of cabinetry. Freshly painted with hardwood floors throughout the main living areas and bedrooms, the home is move in ready. The cozy den features a wood-burning fireplace and opens into a large, flexible space which is perfect for a home gym, office, or extra bedrooms. The basement is already plumbed for a third bathroom, offering room to grow. Outside, enjoy a large, fully fenced backyard with space to park a trailer or boat beside the house, and possible rear access via the driveway. The attached garage connects directly to the main floor for added convenience. Don't miss your chance to make 11 Graystone your forever home, book your showing today! (id:49269)
Open House
This property has open houses!
2:00 pm
Ends at:4:00 pm
Property Details
| MLS® Number | X12168191 |
| Property Type | Single Family |
| Community Name | 767 - N. Welland |
| ParkingSpaceTotal | 3 |
| Structure | Porch |
Building
| BathroomTotal | 2 |
| BedroomsAboveGround | 3 |
| BedroomsTotal | 3 |
| Amenities | Fireplace(s) |
| Appliances | Dishwasher, Dryer, Microwave, Stove, Washer, Refrigerator |
| BasementDevelopment | Partially Finished |
| BasementType | N/a (partially Finished) |
| ConstructionStyleAttachment | Detached |
| ConstructionStyleSplitLevel | Sidesplit |
| CoolingType | Central Air Conditioning |
| ExteriorFinish | Brick Veneer, Vinyl Siding |
| FireplacePresent | Yes |
| FoundationType | Poured Concrete |
| HalfBathTotal | 1 |
| HeatingFuel | Natural Gas |
| HeatingType | Forced Air |
| SizeInterior | 1500 - 2000 Sqft |
| Type | House |
| UtilityWater | Municipal Water |
Parking
| Attached Garage | |
| Garage |
Land
| Acreage | No |
| Sewer | Sanitary Sewer |
| SizeDepth | 120 Ft |
| SizeFrontage | 60 Ft |
| SizeIrregular | 60 X 120 Ft |
| SizeTotalText | 60 X 120 Ft |
Rooms
| Level | Type | Length | Width | Dimensions |
|---|---|---|---|---|
| Second Level | Living Room | 6.02 m | 3.38 m | 6.02 m x 3.38 m |
| Second Level | Dining Room | 4.28 m | 2.73 m | 4.28 m x 2.73 m |
| Second Level | Kitchen | 4.13 m | 3.1 m | 4.13 m x 3.1 m |
| Third Level | Bedroom | 4.24 m | 4.04 m | 4.24 m x 4.04 m |
| Third Level | Bedroom 2 | 4.08 m | 2.71 m | 4.08 m x 2.71 m |
| Third Level | Bedroom 3 | 2.82 m | 3.03 m | 2.82 m x 3.03 m |
| Third Level | Bathroom | 4.25 m | 1.5 m | 4.25 m x 1.5 m |
| Main Level | Family Room | 3.57 m | 3.55 m | 3.57 m x 3.55 m |
| Main Level | Bathroom | 1.32 m | 1.46 m | 1.32 m x 1.46 m |
| Sub-basement | Exercise Room | 5.24 m | 3.6 m | 5.24 m x 3.6 m |
| Sub-basement | Living Room | 5.6 m | 3.76 m | 5.6 m x 3.76 m |
https://www.realtor.ca/real-estate/28355801/11-graystone-crescent-welland-n-welland-767-n-welland
Interested?
Contact us for more information









































