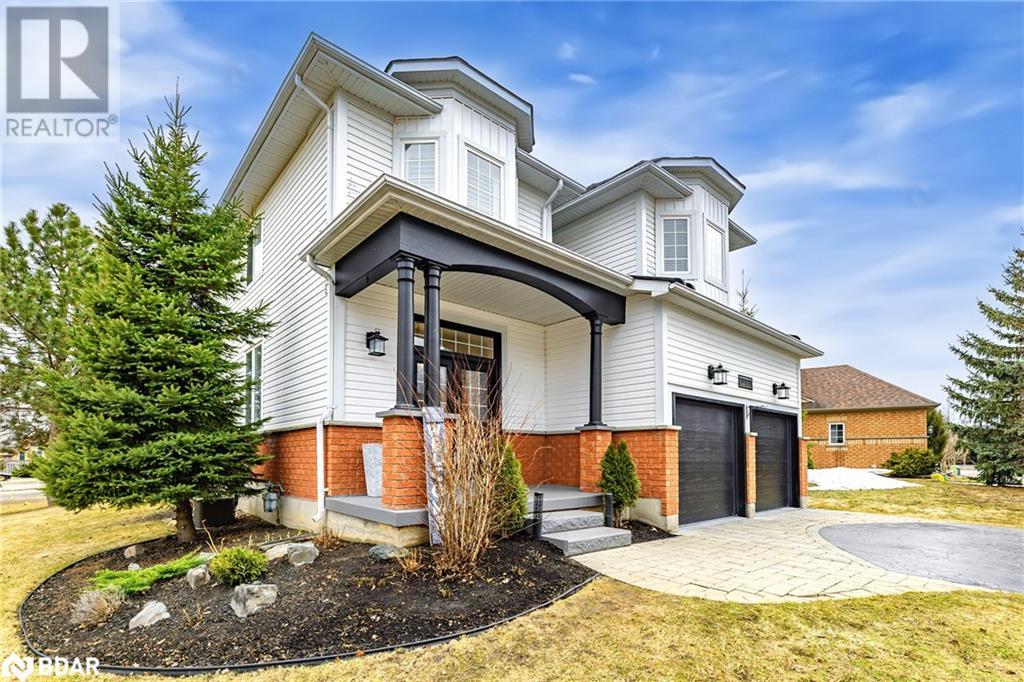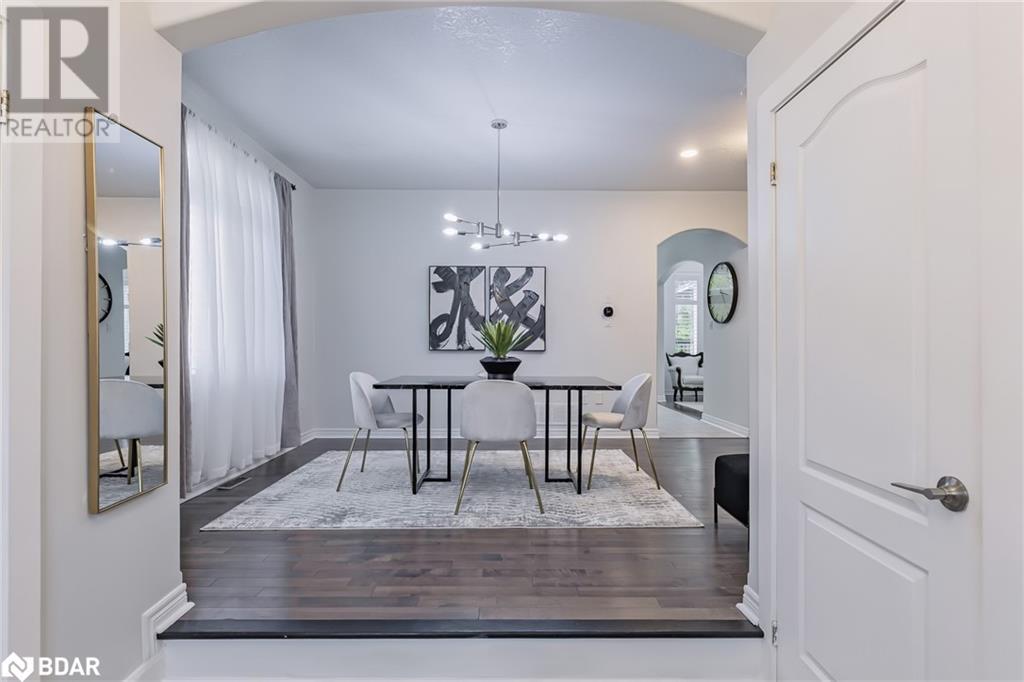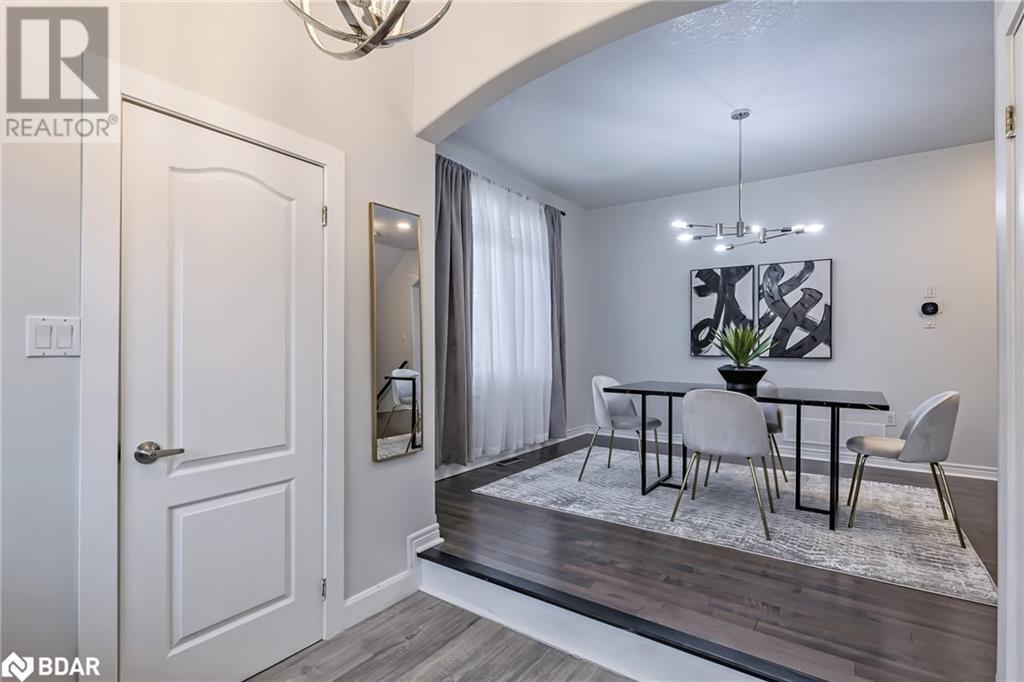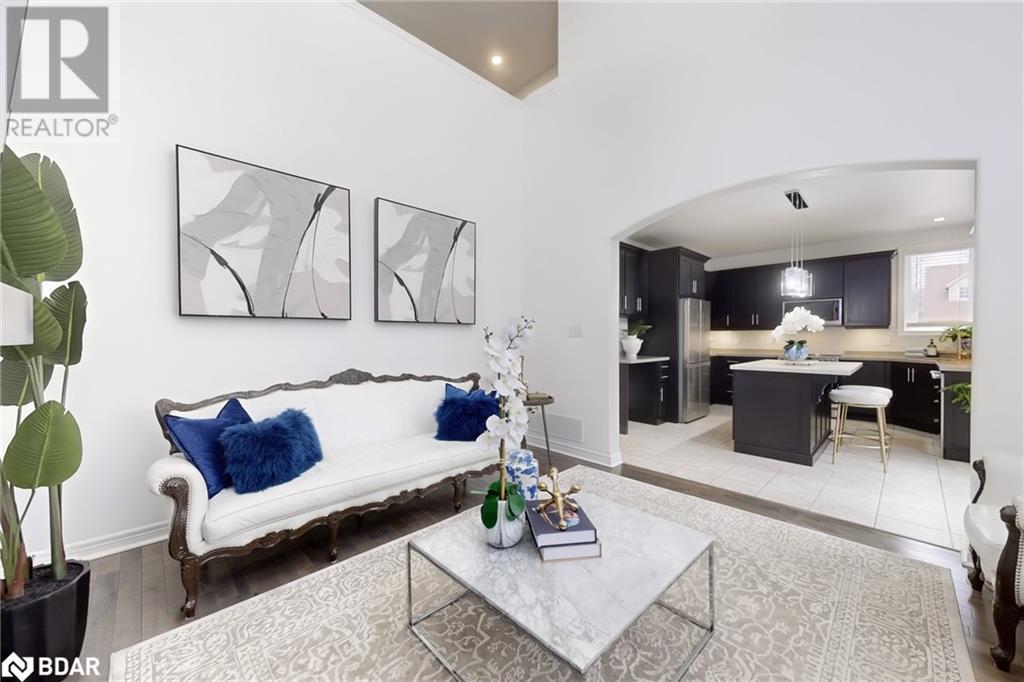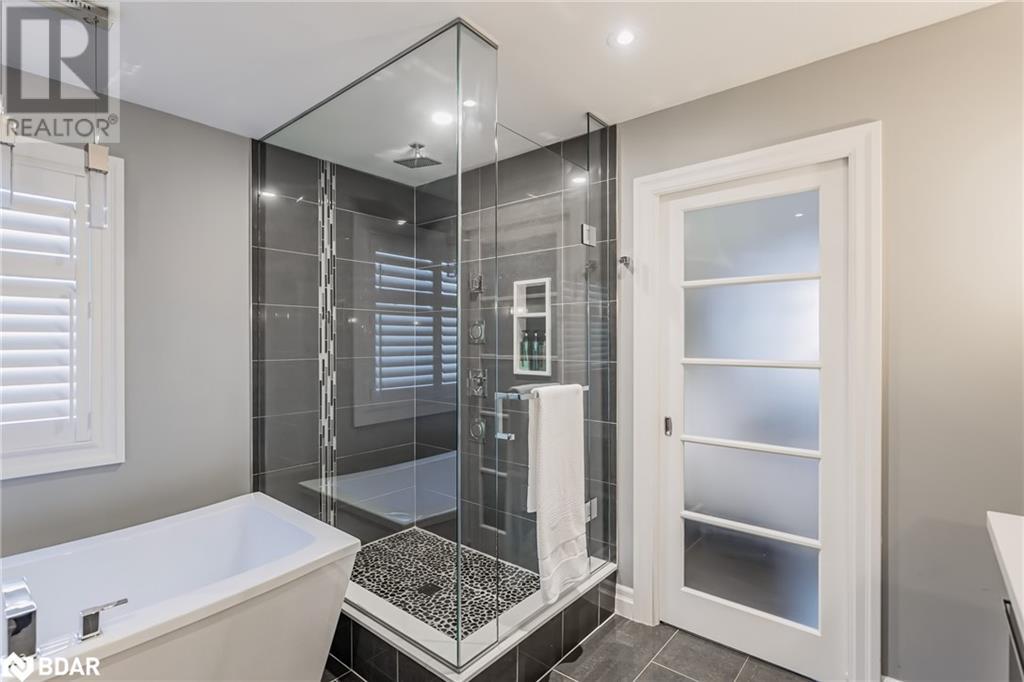4 Bedroom
4 Bathroom
1903 sqft
2 Level
Central Air Conditioning
Forced Air
$999,999
Welcome to Barrie's highly coveted Innis-Shore neighbourhood, situated on a corner lot. This impressive, sun-drenched home showcases meticulous maintenance. The living room impresses with its soaring cathedral ceiling, expansive windows that flood the space with natural light, a marble fireplace, and a built-in entertainment unit. This home features elegant maple hardwood floors throughout, and the formal dining room boasts a 9-foot ceiling. The spacious eat-in kitchen is a culinary delight, complete with an island, extended upper cabinets, quartz countertops, a glass backsplash, and garden doors leading to a huge deck with a hot tub, gazebo, BBQ gas line, and fire pit area, perfect for summer enjoyment. The home is adorned with upgraded light fixtures and shutters throughout. The renovated powder room adds a touch of modern sophistication. The primary bedroom offers a luxurious 5-piece ensuite with heated floors, while the third bedroom is thoughtfully designed with a custom closet and Murphy bed. The second bathroom on the upper floor has upgraded upgraded Quartz countertop, faucet and under mount sink along with upgraded lighting fixture. The finished basement features pot lights, custom built wet bar, a 2-piece bath, and an additional bedroom. The meticulously maintained landscaping is enhanced by an irrigation system, ensuring a lush and inviting exterior. A complete home to enjoy! Includes electric light fixtures and chandeliers, window coverings, stainless steel appliances (Professional Frigidaire Stove and Dishwasher, Frigidaire Fridge, LG Microwave, Bar Fridge), Whirlpool Washer and Dryer, and Central Air Conditioning, Garage Door Openers and bar fridge.) (id:49269)
Property Details
|
MLS® Number
|
40719534 |
|
Property Type
|
Single Family |
|
AmenitiesNearBy
|
Hospital, Park, Schools |
|
Features
|
Southern Exposure, Wet Bar, Sump Pump, Automatic Garage Door Opener |
|
ParkingSpaceTotal
|
6 |
Building
|
BathroomTotal
|
4 |
|
BedroomsAboveGround
|
3 |
|
BedroomsBelowGround
|
1 |
|
BedroomsTotal
|
4 |
|
Appliances
|
Dishwasher, Dryer, Microwave, Refrigerator, Wet Bar, Washer, Window Coverings, Garage Door Opener, Hot Tub |
|
ArchitecturalStyle
|
2 Level |
|
BasementDevelopment
|
Finished |
|
BasementType
|
Full (finished) |
|
ConstructionStyleAttachment
|
Detached |
|
CoolingType
|
Central Air Conditioning |
|
ExteriorFinish
|
Brick, Vinyl Siding |
|
FoundationType
|
Poured Concrete |
|
HalfBathTotal
|
2 |
|
HeatingFuel
|
Natural Gas |
|
HeatingType
|
Forced Air |
|
StoriesTotal
|
2 |
|
SizeInterior
|
1903 Sqft |
|
Type
|
House |
|
UtilityWater
|
Municipal Water |
Parking
Land
|
AccessType
|
Road Access |
|
Acreage
|
No |
|
LandAmenities
|
Hospital, Park, Schools |
|
Sewer
|
Municipal Sewage System |
|
SizeDepth
|
115 Ft |
|
SizeFrontage
|
53 Ft |
|
SizeTotalText
|
Under 1/2 Acre |
|
ZoningDescription
|
R3 |
Rooms
| Level |
Type |
Length |
Width |
Dimensions |
|
Second Level |
2pc Bathroom |
|
|
Measurements not available |
|
Second Level |
5pc Bathroom |
|
|
Measurements not available |
|
Second Level |
4pc Bathroom |
|
|
Measurements not available |
|
Second Level |
Bedroom |
|
|
10'1'' x 14'6'' |
|
Second Level |
Primary Bedroom |
|
|
11'2'' x 13'2'' |
|
Second Level |
Primary Bedroom |
|
|
16'2'' x 10'9'' |
|
Basement |
Other |
|
|
7'8'' x 7'3'' |
|
Basement |
Bedroom |
|
|
9'1'' x 12'1'' |
|
Basement |
Recreation Room |
|
|
20'2'' x 12'7'' |
|
Main Level |
2pc Bathroom |
|
|
Measurements not available |
|
Main Level |
Kitchen |
|
|
16'2'' x 13'2'' |
|
Main Level |
Family Room |
|
|
13'1'' x 15'1'' |
|
Main Level |
Dining Room |
|
|
16'4'' x 11'8'' |
https://www.realtor.ca/real-estate/28192942/11-kensington-trail-barrie






