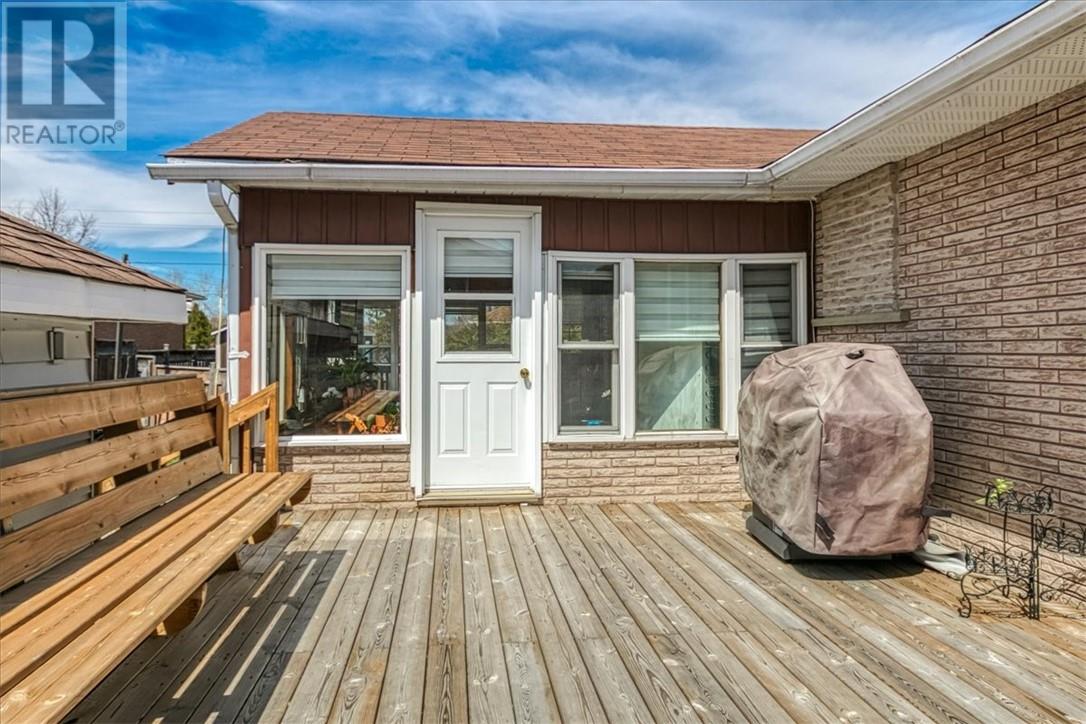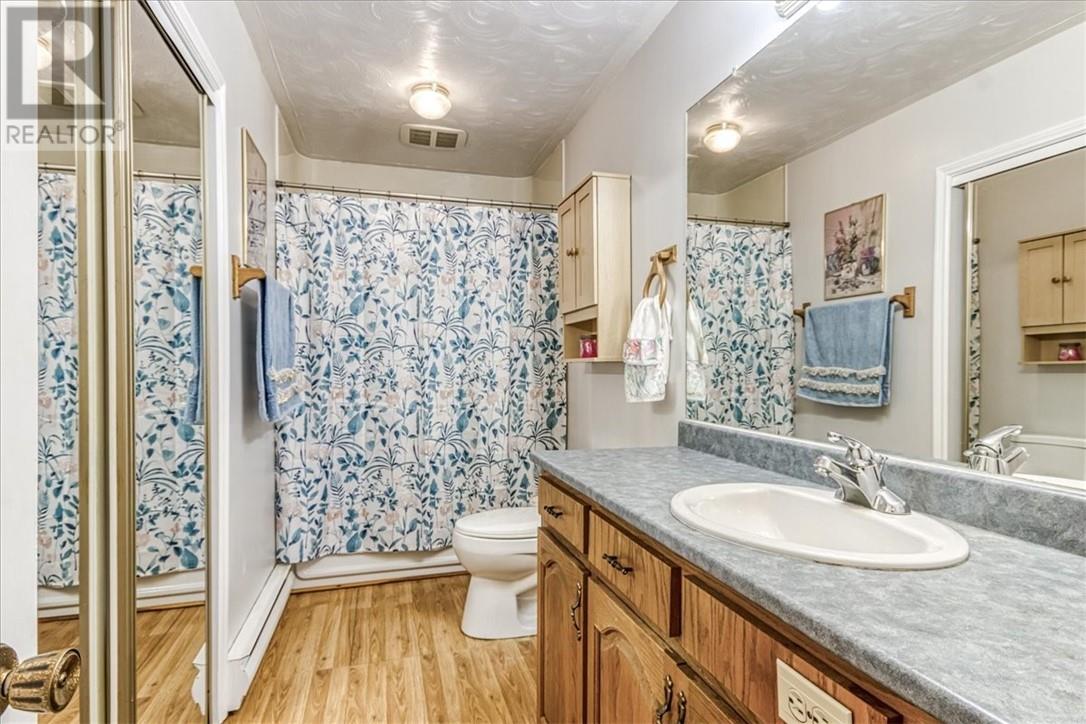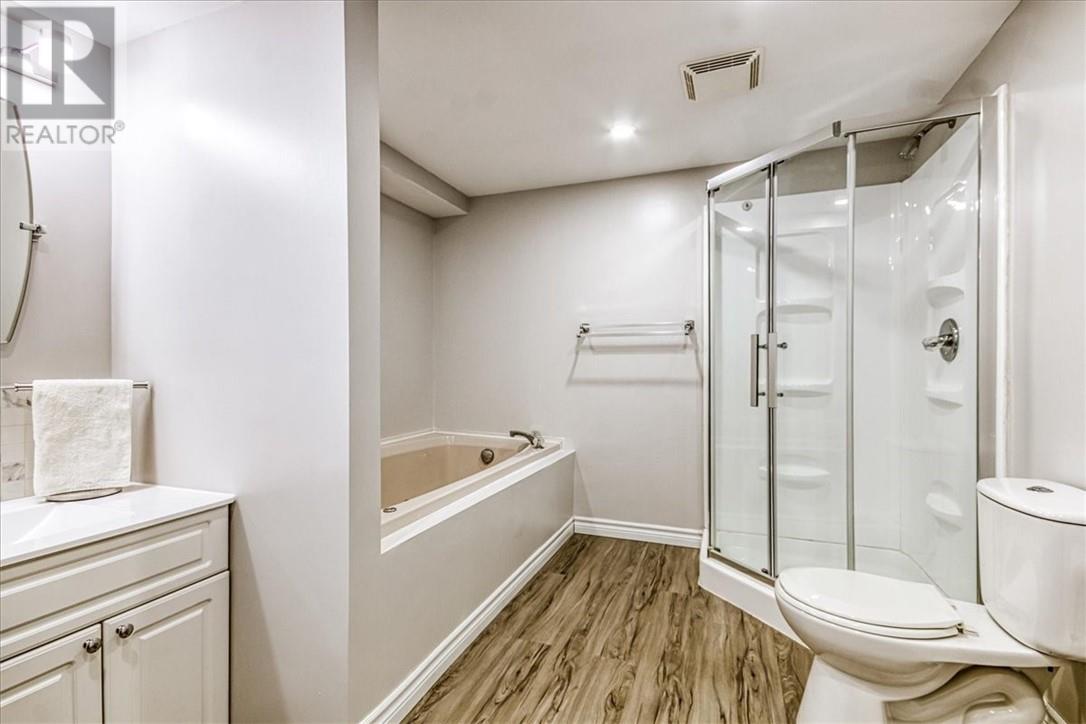416-218-8800
admin@hlfrontier.com
11 Landry Street Azilda, Ontario P0M 1B0
5 Bedroom
2 Bathroom
Bungalow
Fireplace
Baseboard Heaters
$399,900
Ready to move in. This 3+2 bedroom all brick bungalow with full open concept plus 3 season room leading to the full deck to enjoy the west sunsets, oak kitchen, hardwood floors, finished basement with potential to have a secondary unit to help with costs. Home has been well maintained, good size rear yard plus shed roof 10 years old. duel ductless system on main floor. Other information in documents (id:49269)
Property Details
| MLS® Number | 2122061 |
| Property Type | Single Family |
| AmenitiesNearBy | Playground, Public Transit, Schools |
| StorageType | Outside Storage, Storage Shed |
| Structure | Shed |
Building
| BathroomTotal | 2 |
| BedroomsTotal | 5 |
| ArchitecturalStyle | Bungalow |
| BasementType | Full |
| ExteriorFinish | Brick, Vinyl Siding |
| FireplaceFuel | Gas |
| FireplacePresent | Yes |
| FireplaceTotal | 1 |
| FireplaceType | Decorative |
| FlooringType | Laminate, Linoleum |
| FoundationType | Block |
| HeatingType | Baseboard Heaters |
| RoofMaterial | Asphalt Shingle |
| RoofStyle | Unknown |
| StoriesTotal | 1 |
| Type | House |
| UtilityWater | Municipal Water |
Land
| AccessType | Year-round Access |
| Acreage | No |
| LandAmenities | Playground, Public Transit, Schools |
| Sewer | Municipal Sewage System |
| SizeTotalText | 4,051 - 7,250 Sqft |
| ZoningDescription | R1-5,r3.d54 |
Rooms
| Level | Type | Length | Width | Dimensions |
|---|---|---|---|---|
| Lower Level | Laundry Room | 8' x 10' | ||
| Lower Level | Living Room | 14' x 16' | ||
| Lower Level | Eat In Kitchen | 14' x 14' | ||
| Lower Level | Bedroom | 12' x 12' | ||
| Lower Level | Bedroom | 12' x 12' | ||
| Main Level | Foyer | 6' x 8' | ||
| Main Level | Sunroom | 14' x 14' | ||
| Main Level | Bedroom | 10' x 9' | ||
| Main Level | Bedroom | 9' x 12' | ||
| Main Level | Bedroom | 12' x 13' | ||
| Main Level | Living Room | 13' x 15' | ||
| Main Level | Eat In Kitchen | 9'8 x 13' | ||
| Main Level | Kitchen | 9' x 13' |
https://www.realtor.ca/real-estate/28272382/11-landry-street-azilda
Interested?
Contact us for more information














































