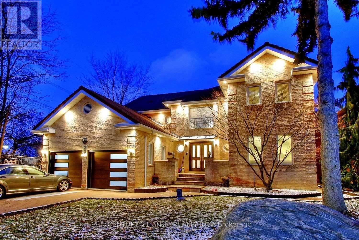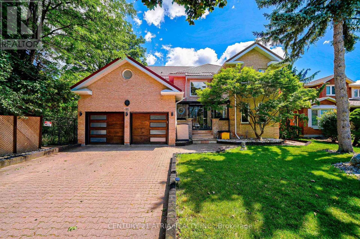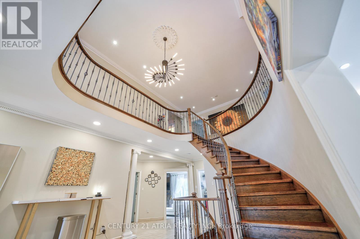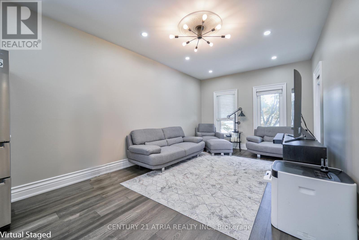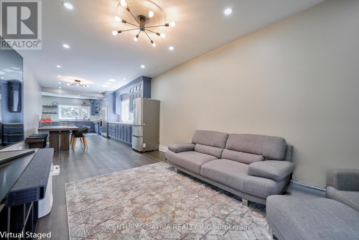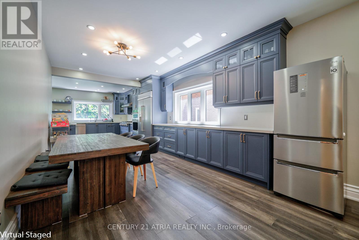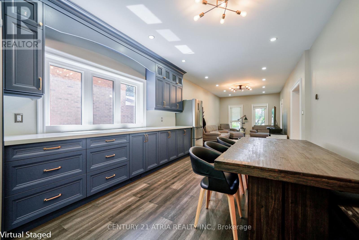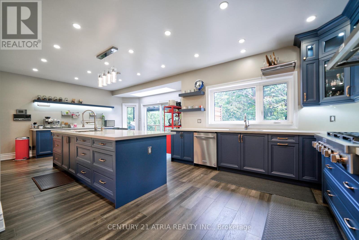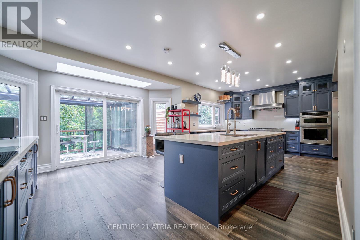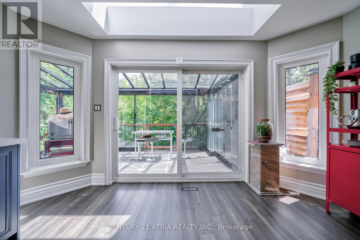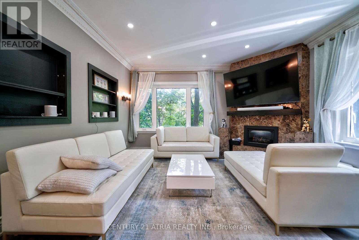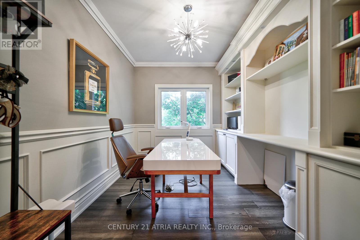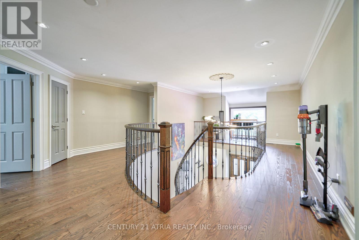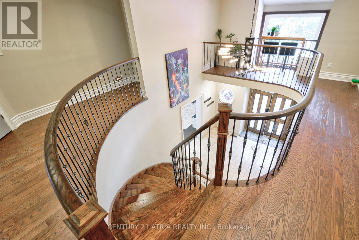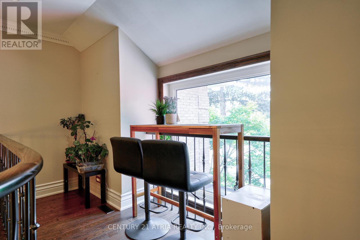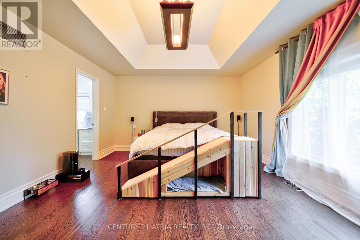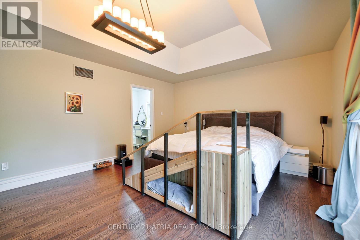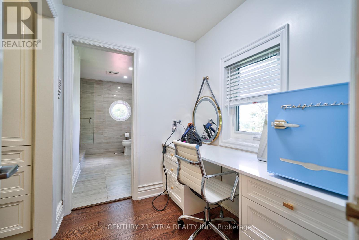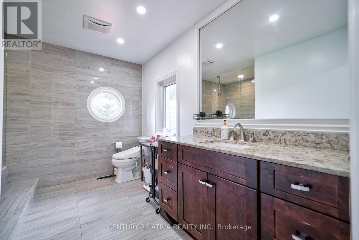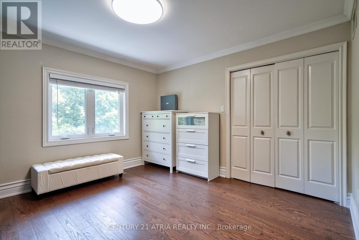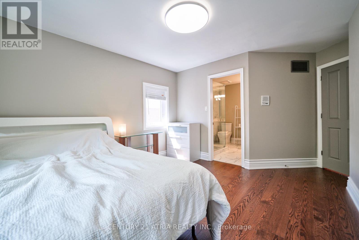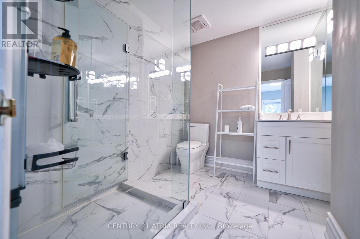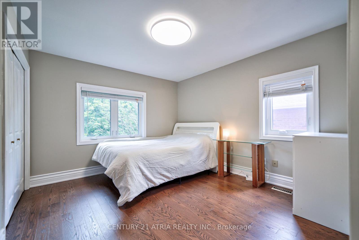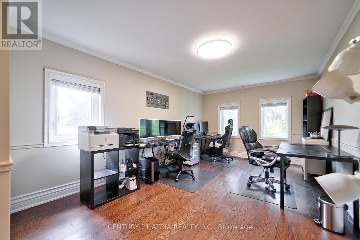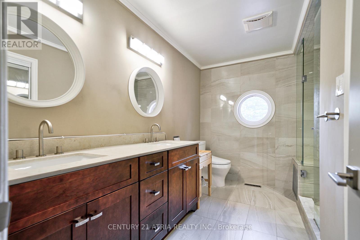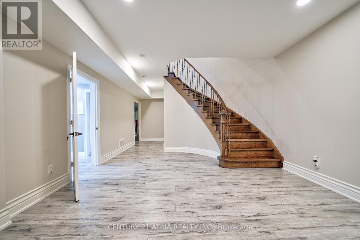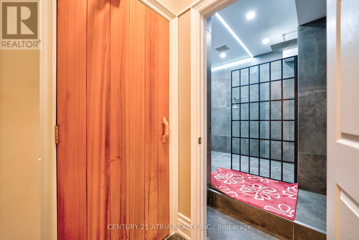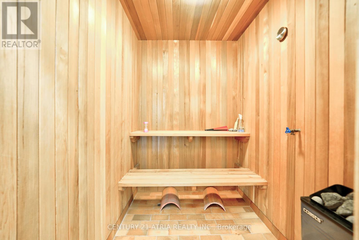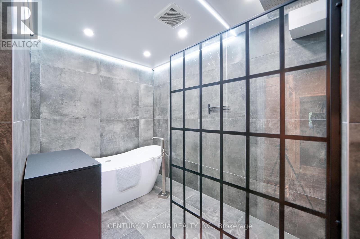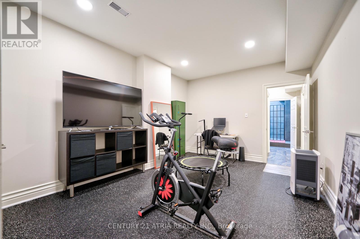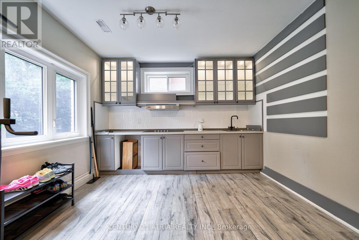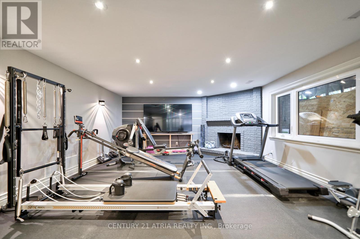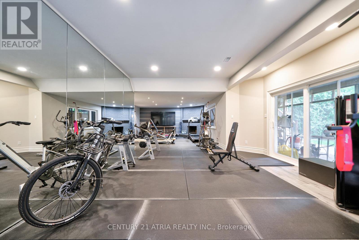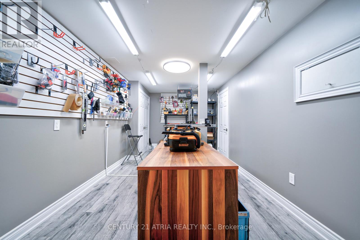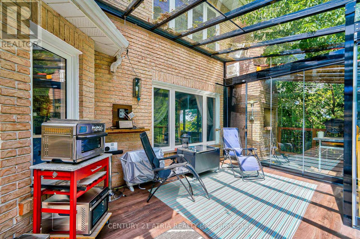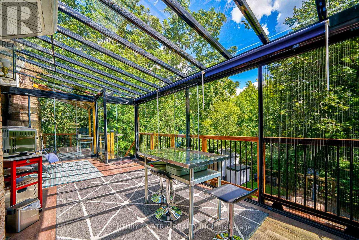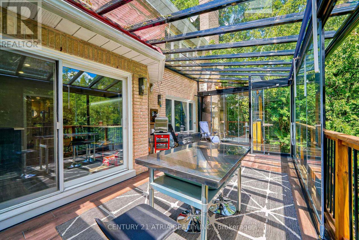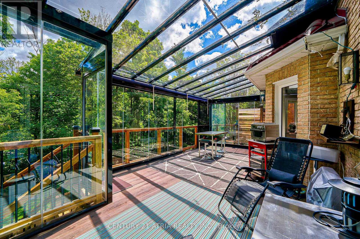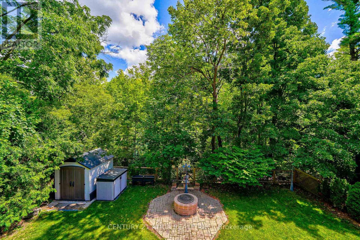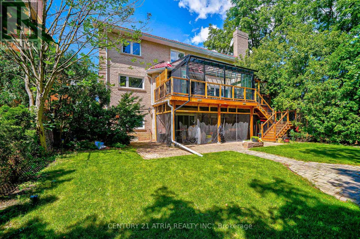6 Bedroom
6 Bathroom
Fireplace
Central Air Conditioning
Forced Air
$2,938,000
This stunning newly renovated home is nestled within a secluded private court, bordered by apicturesque ravine. Enjoy breathtaking seasonal views of nature from every principal room andbedroom, offering a tranquil cottage-like living experience in this prime location neighborhood.Situated on a premium 89.24X179.80 feet lot with a fully finished walk-out basement, the propertyboasts an expansive open-concept upgraded kitchen. Additionally, a private and functional sunroomupgrade on the deck adds to the charm and functionality of this exceptional home. With approximately$600,000 invested in upgrades, this residence ensures a luxurious and comfortable lifestyle. **** EXTRAS **** Fridge, Stove, Range Hood, Dishwasher, Washer, Dryer, Elfs, Wdw Covgs, Furnace (2020), AC (2020),Roof (2022), Sauna Machine (2021).Tankless Hwt(O). (id:49269)
Property Details
|
MLS® Number
|
N8223740 |
|
Property Type
|
Single Family |
|
Community Name
|
Aileen-Willowbrook |
|
Amenities Near By
|
Park, Public Transit, Schools |
|
Features
|
Wooded Area, Ravine |
|
Parking Space Total
|
8 |
Building
|
Bathroom Total
|
6 |
|
Bedrooms Above Ground
|
4 |
|
Bedrooms Below Ground
|
2 |
|
Bedrooms Total
|
6 |
|
Basement Development
|
Finished |
|
Basement Features
|
Walk Out |
|
Basement Type
|
N/a (finished) |
|
Construction Style Attachment
|
Detached |
|
Cooling Type
|
Central Air Conditioning |
|
Exterior Finish
|
Brick |
|
Fireplace Present
|
Yes |
|
Heating Fuel
|
Natural Gas |
|
Heating Type
|
Forced Air |
|
Stories Total
|
2 |
|
Type
|
House |
Parking
Land
|
Acreage
|
No |
|
Land Amenities
|
Park, Public Transit, Schools |
|
Size Irregular
|
89.24 X 179.14 Ft |
|
Size Total Text
|
89.24 X 179.14 Ft |
Rooms
| Level |
Type |
Length |
Width |
Dimensions |
|
Second Level |
Primary Bedroom |
5.98 m |
4.78 m |
5.98 m x 4.78 m |
|
Second Level |
Bedroom 2 |
3.98 m |
4.22 m |
3.98 m x 4.22 m |
|
Second Level |
Bedroom 3 |
4.08 m |
3.58 m |
4.08 m x 3.58 m |
|
Second Level |
Bedroom 4 |
6.48 m |
3.39 m |
6.48 m x 3.39 m |
|
Basement |
Recreational, Games Room |
10.28 m |
5.25 m |
10.28 m x 5.25 m |
|
Main Level |
Living Room |
6.27 m |
3.78 m |
6.27 m x 3.78 m |
|
Main Level |
Dining Room |
5.33 m |
3.48 m |
5.33 m x 3.48 m |
|
Main Level |
Family Room |
5.98 m |
5.08 m |
5.98 m x 5.08 m |
|
Main Level |
Office |
4.68 m |
2.78 m |
4.68 m x 2.78 m |
|
Main Level |
Kitchen |
4.31 m |
3.98 m |
4.31 m x 3.98 m |
|
Main Level |
Eating Area |
5.08 m |
4.97 m |
5.08 m x 4.97 m |
|
Main Level |
Laundry Room |
3.68 m |
1.68 m |
3.68 m x 1.68 m |
https://www.realtor.ca/real-estate/26736463/11-mulberry-mews-e-markham-aileen-willowbrook

