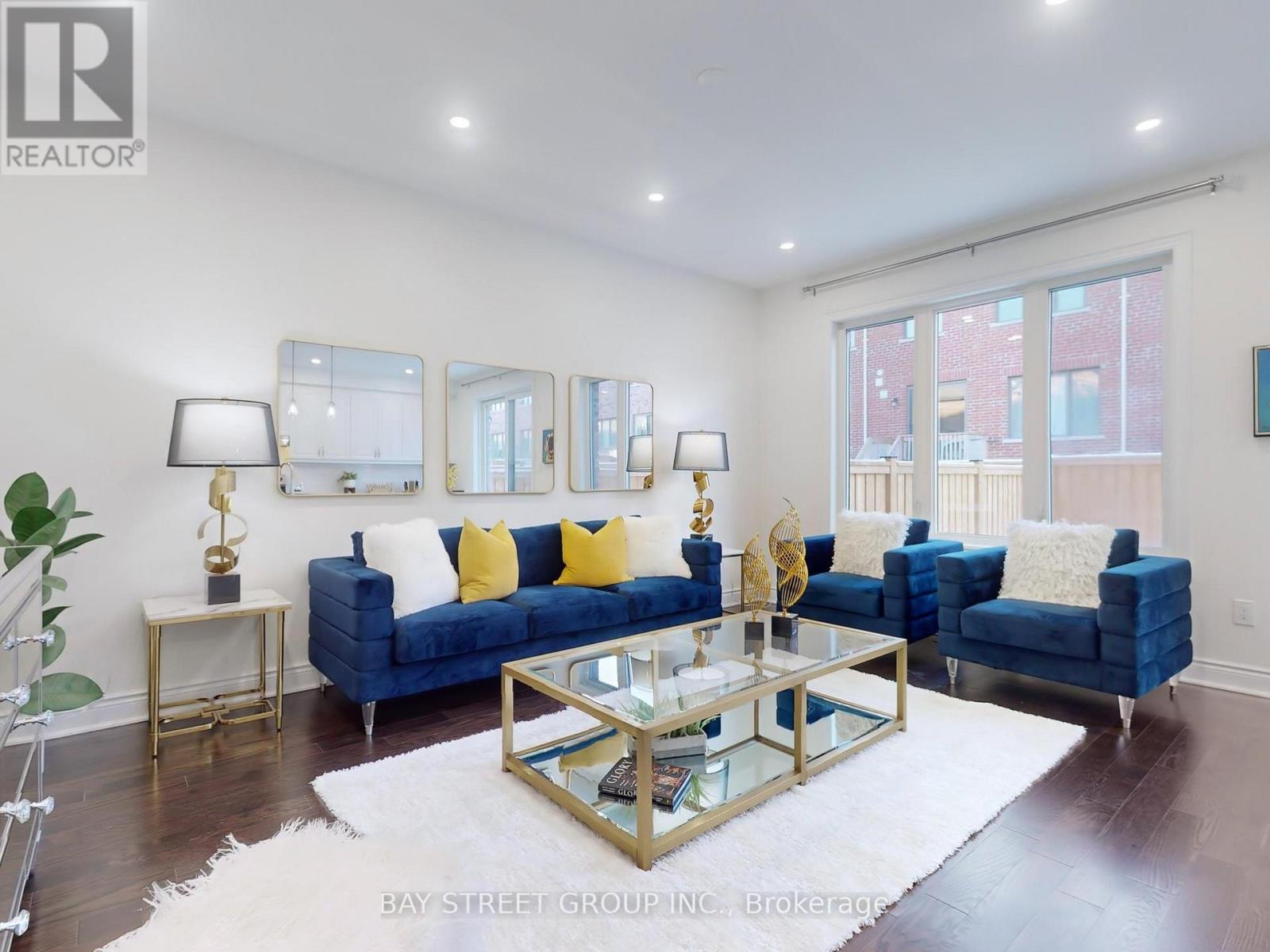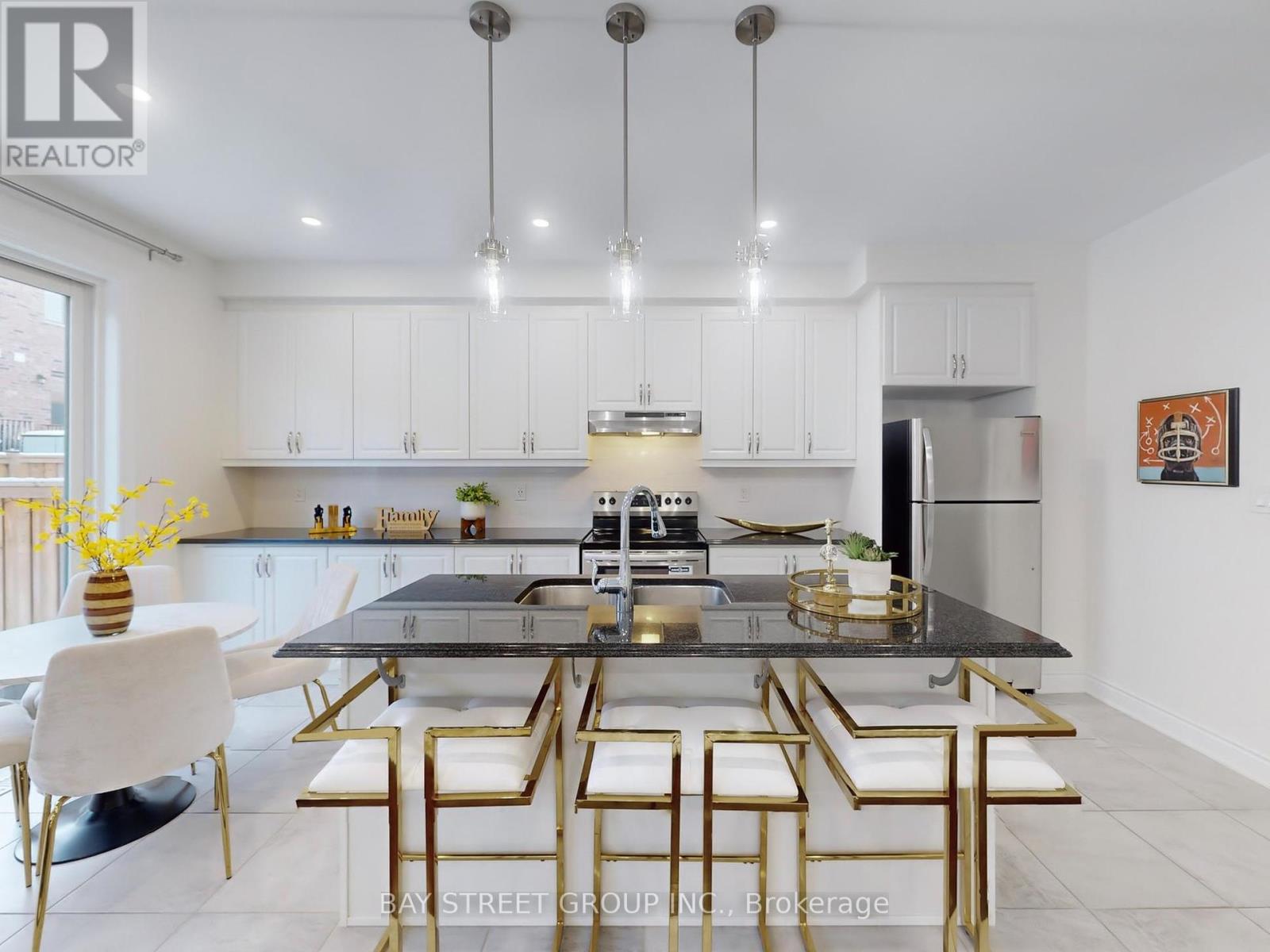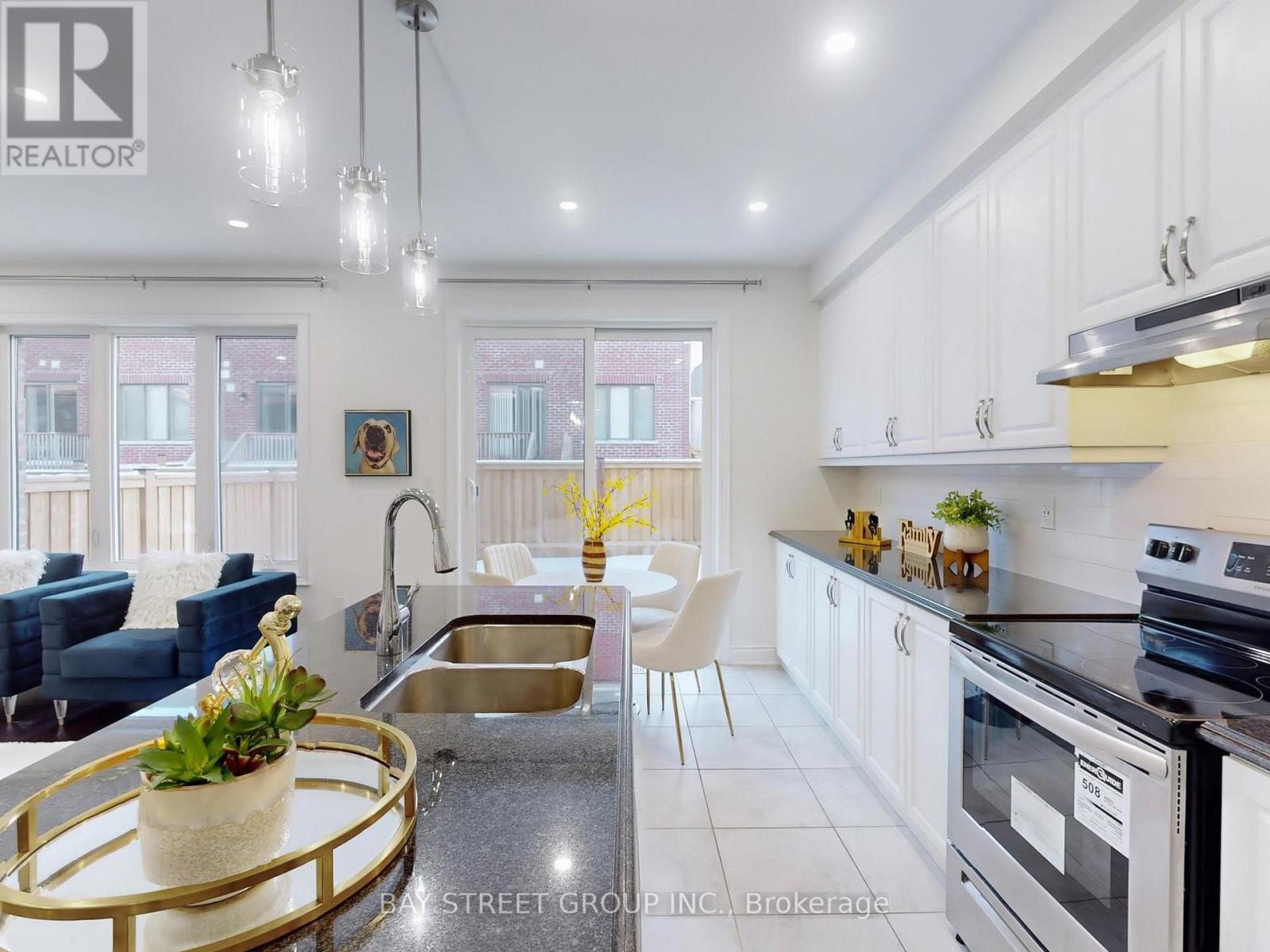416-218-8800
admin@hlfrontier.com
11 Ness Drive Richmond Hill, Ontario L4S 1N2
4 Bedroom
3 Bathroom
1500 - 2000 sqft
Central Air Conditioning
Forced Air
$1,168,000
Beautiful Freehold 4 Bedrooms Townhouse In This Prestigious Richmond Green Community! 23' Lot South Facing Apprx 1800 Sqft. $$$ Upgrades! 2 South Facing Bedrooms. No Sidewalk! Open Concept, Bright & Spacious, Upgraded Kitchen Cabinet W/Backsplash, Large Breakfast Centre Island. First Floor Office Room Can Be Used As The 5th Bdrm. Large Master Bdrm Can Fit King Size Bed. Steps To Pond, Park, Top High School, Library, 1 Of Most Famous Skating Clubs And Hockey Teams. Min To Hwy 404, Go Train And Go Bus Station. Costco, Home Depot, Banks, Retails, Walk To Richmond Green Park. (id:49269)
Property Details
| MLS® Number | N12068206 |
| Property Type | Single Family |
| Community Name | Rural Richmond Hill |
| ParkingSpaceTotal | 3 |
Building
| BathroomTotal | 3 |
| BedroomsAboveGround | 4 |
| BedroomsTotal | 4 |
| Appliances | Central Vacuum, Dishwasher, Dryer, Stove, Washer, Refrigerator |
| BasementDevelopment | Unfinished |
| BasementType | N/a (unfinished) |
| ConstructionStyleAttachment | Attached |
| CoolingType | Central Air Conditioning |
| ExteriorFinish | Brick Facing |
| FlooringType | Hardwood, Ceramic, Carpeted |
| FoundationType | Concrete |
| HalfBathTotal | 1 |
| HeatingFuel | Natural Gas |
| HeatingType | Forced Air |
| StoriesTotal | 2 |
| SizeInterior | 1500 - 2000 Sqft |
| Type | Row / Townhouse |
| UtilityWater | Municipal Water |
Parking
| Garage |
Land
| Acreage | No |
| Sewer | Sanitary Sewer |
| SizeDepth | 82 Ft ,1 In |
| SizeFrontage | 23 Ft |
| SizeIrregular | 23 X 82.1 Ft |
| SizeTotalText | 23 X 82.1 Ft |
Rooms
| Level | Type | Length | Width | Dimensions |
|---|---|---|---|---|
| Second Level | Primary Bedroom | 5.18 m | 3.65 m | 5.18 m x 3.65 m |
| Second Level | Bedroom 2 | 3.54 m | 3.05 m | 3.54 m x 3.05 m |
| Second Level | Bedroom 3 | 3.35 m | 2.71 m | 3.35 m x 2.71 m |
| Second Level | Bedroom 4 | 3.96 m | 2.77 m | 3.96 m x 2.77 m |
| Main Level | Living Room | 5.12 m | 3.58 m | 5.12 m x 3.58 m |
| Main Level | Dining Room | 3.09 m | 2.6 m | 3.09 m x 2.6 m |
| Main Level | Kitchen | 3.45 m | 3.19 m | 3.45 m x 3.19 m |
| Main Level | Eating Area | 3.45 m | 2.91 m | 3.45 m x 2.91 m |
| Main Level | Office | 2.91 m | 2.74 m | 2.91 m x 2.74 m |
https://www.realtor.ca/real-estate/28134711/11-ness-drive-richmond-hill-rural-richmond-hill
Interested?
Contact us for more information






















