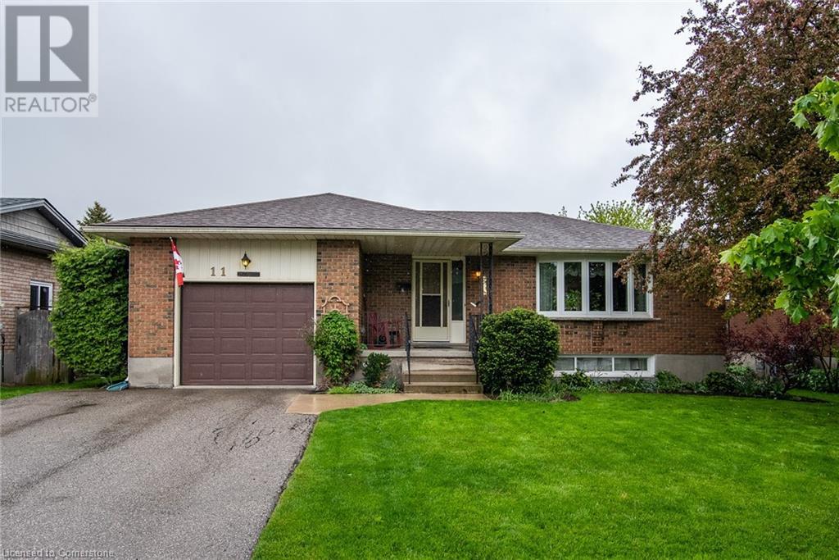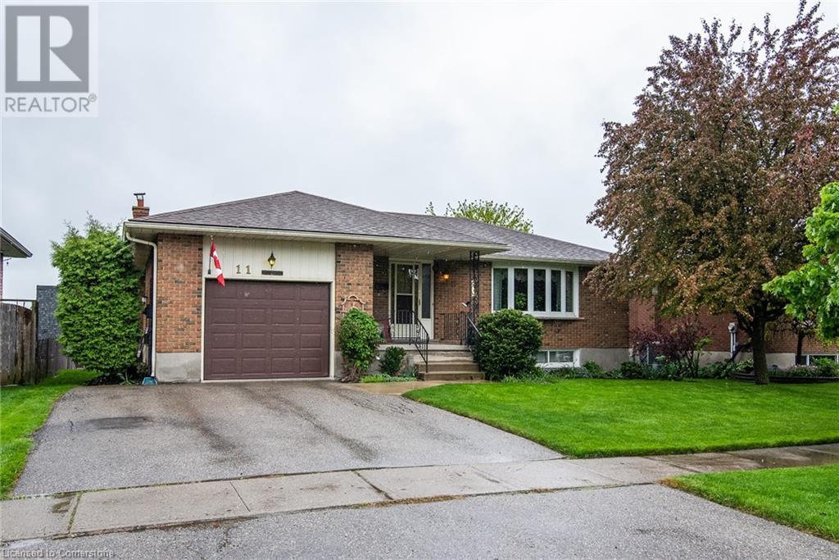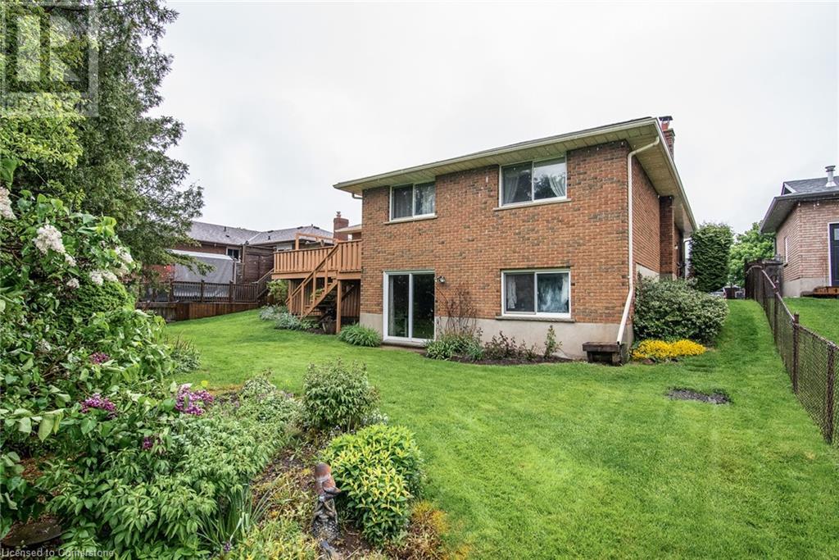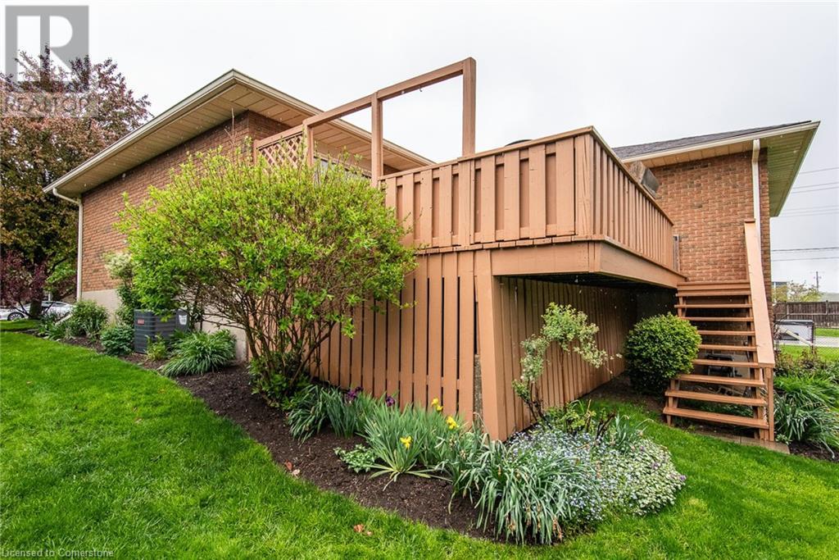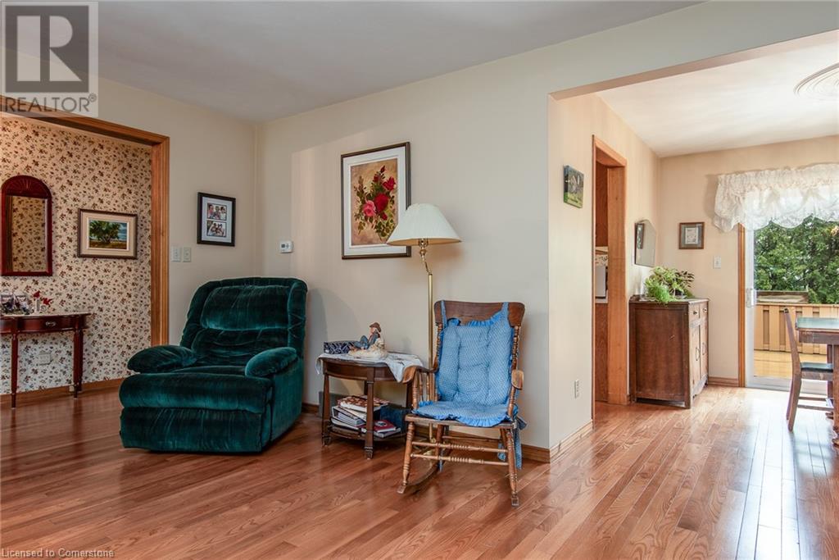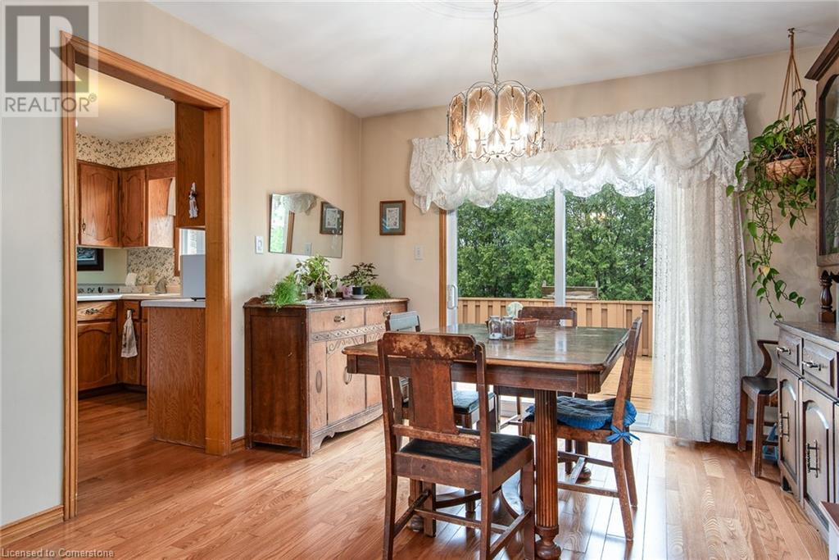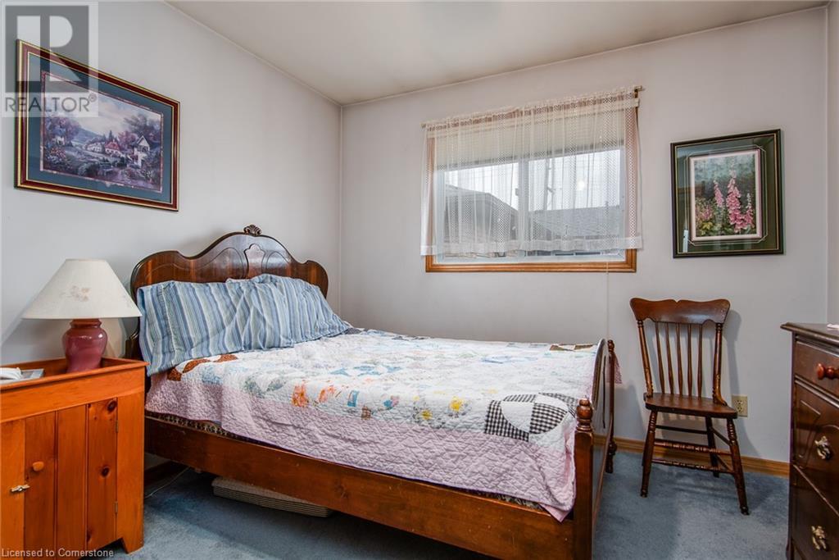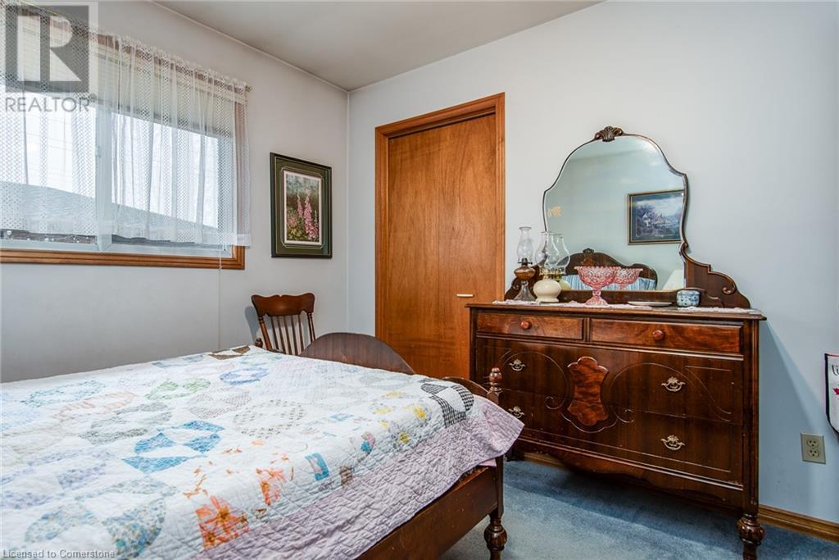3 Bedroom
2 Bathroom
2625 sqft
Bungalow
Fireplace
Central Air Conditioning
Forced Air, Stove
$785,000
This is a well maintained one owner home nicely located in an area with a church in the rear yard for peace and quiet. All brick bungalow with wet plaster construction, has a good sized attached garage and a walkout basement. Sliders from dining room to a large private raised rear deck that is 20'5 X 15' with view of the yard. Wood framed garden shed is 8' x 12'. Note the great size of the larger very bright recreation room 27' x 21'4 featuring a wood stove and walkout to the rear yard. Living room, dining room and kitchen have very nice random plank solid oak flooring. This could be an ideal setup for additional bedroom space and or in-law space on the lower level. (id:49269)
Property Details
|
MLS® Number
|
40730993 |
|
Property Type
|
Single Family |
|
AmenitiesNearBy
|
Place Of Worship, Playground, Public Transit, Schools, Shopping |
|
CommunityFeatures
|
Quiet Area, Community Centre, School Bus |
|
EquipmentType
|
None |
|
Features
|
Cul-de-sac, Paved Driveway, Automatic Garage Door Opener |
|
ParkingSpaceTotal
|
3 |
|
RentalEquipmentType
|
None |
|
Structure
|
Shed, Porch |
Building
|
BathroomTotal
|
2 |
|
BedroomsAboveGround
|
3 |
|
BedroomsTotal
|
3 |
|
Appliances
|
Dryer, Refrigerator, Stove, Washer, Window Coverings |
|
ArchitecturalStyle
|
Bungalow |
|
BasementDevelopment
|
Finished |
|
BasementType
|
Full (finished) |
|
ConstructedDate
|
1986 |
|
ConstructionStyleAttachment
|
Detached |
|
CoolingType
|
Central Air Conditioning |
|
ExteriorFinish
|
Brick Veneer |
|
FireplaceFuel
|
Wood |
|
FireplacePresent
|
Yes |
|
FireplaceTotal
|
1 |
|
FireplaceType
|
Stove |
|
FoundationType
|
Poured Concrete |
|
HeatingFuel
|
Natural Gas |
|
HeatingType
|
Forced Air, Stove |
|
StoriesTotal
|
1 |
|
SizeInterior
|
2625 Sqft |
|
Type
|
House |
|
UtilityWater
|
Municipal Water |
Parking
Land
|
AccessType
|
Highway Access |
|
Acreage
|
No |
|
LandAmenities
|
Place Of Worship, Playground, Public Transit, Schools, Shopping |
|
Sewer
|
Municipal Sewage System |
|
SizeDepth
|
111 Ft |
|
SizeFrontage
|
59 Ft |
|
SizeTotalText
|
Under 1/2 Acre |
|
ZoningDescription
|
Z2b |
Rooms
| Level |
Type |
Length |
Width |
Dimensions |
|
Basement |
Laundry Room |
|
|
8'6'' x 10'2'' |
|
Basement |
3pc Bathroom |
|
|
Measurements not available |
|
Basement |
Recreation Room |
|
|
27'0'' x 21'4'' |
|
Basement |
Recreation Room |
|
|
22'9'' x 11'0'' |
|
Main Level |
4pc Bathroom |
|
|
Measurements not available |
|
Main Level |
Bedroom |
|
|
10'4'' x 8'10'' |
|
Main Level |
Bedroom |
|
|
11'5'' x 9'11'' |
|
Main Level |
Primary Bedroom |
|
|
14'1'' x 11'5'' |
|
Main Level |
Living Room |
|
|
19'8'' x 11'5'' |
|
Main Level |
Dining Room |
|
|
11'0'' x 11'0'' |
|
Main Level |
Kitchen |
|
|
12'8'' x 10'4'' |
https://www.realtor.ca/real-estate/28354819/11-nithview-drive-new-hamburg

