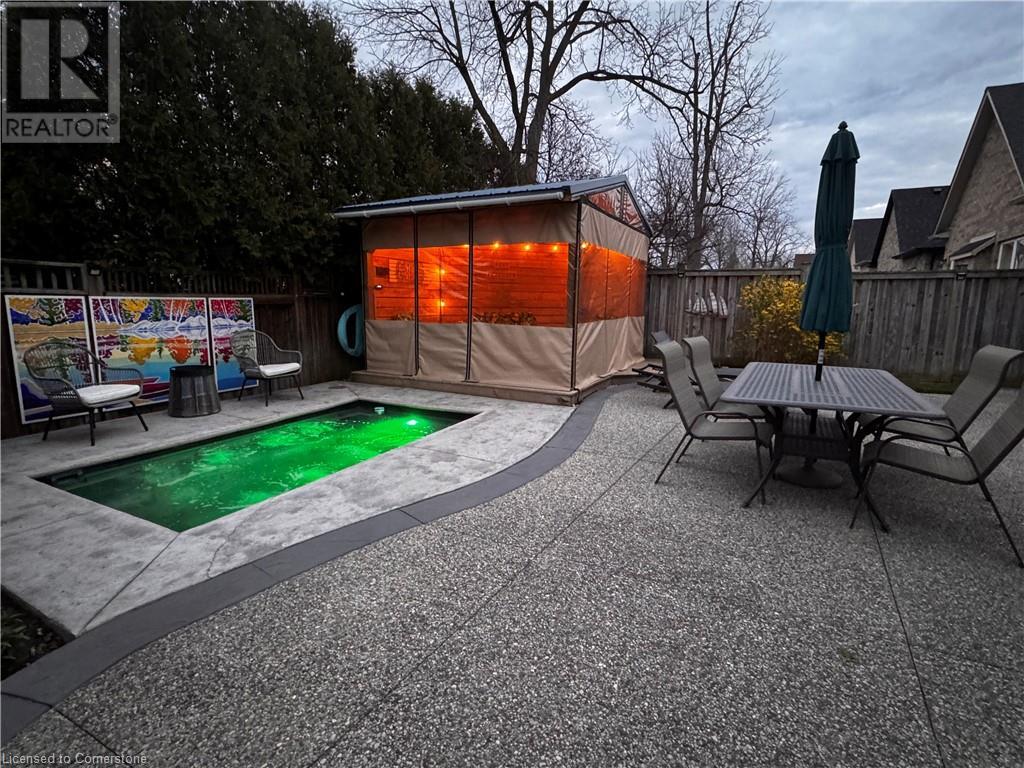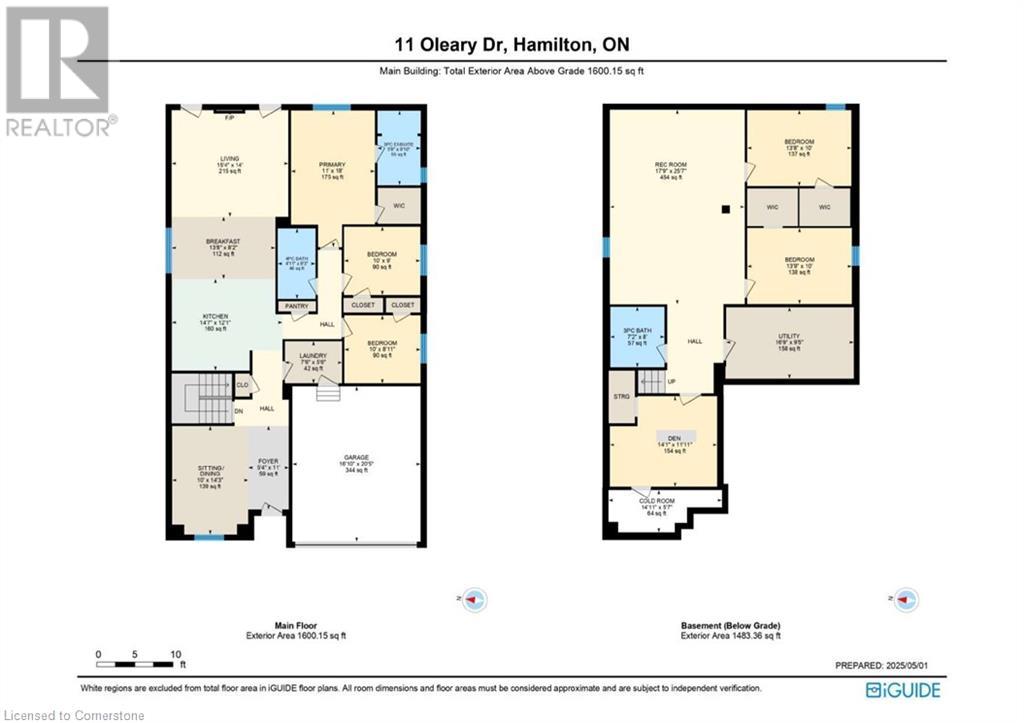5 Bedroom
3 Bathroom
1600 sqft
Bungalow
Fireplace
Central Air Conditioning
Forced Air
$1,199,800
Stunning & rare 5-bedroom (3 upstairs & 2 downstairs) bungalow in sought after Meadowlands, Ancaster! Custom built by DeSozio homes in 2011, this bungalow has too many upgrades to list! A gorgeous formal sitting room (currently being used as a dining room) greets you at the front entrance. Then, walk into a beautiful open concept kitchen, breakfast & living area with upgraded off-white kitchen cabinetry, granite countertops & stainless steel appliances. California shutters & pot lights throughout. Beautiful 9’ & vaulted ceiling in the living room with gas fireplace & 2 walkout doors leading to the backyard. Hardwood floors. Spacious primary bedroom with 3-piece ensuite & walk-in closet, plus 2 more good-sized bedrooms on the main floor. Convenient laundry room & 4-piece bathroom complete this level. Downstairs features a massive recreation area, 2 additional bedrooms with walk-in closets, a versatile den with built-in Murphy bed, 3-piece bathroom, plus storage. Stucco, stone & brick exterior. The house is surrounded with aggregate concrete, no grass & an entertainer's dream yard with a plunge pool/hot tub combo & a gazebo with lighting & side panels for privacy. 2-car garage with extra storage shelving & 4-car aggregate driveway. Shingles 2024, Furnace, A/C & hot water heater 2023. This home is located near numerous restaurants, top-tier schools, parks, movie theatre, Big Box shopping & quick access to the 403 and Linc. Close to Redeemer University, Hamilton Golf & Country Club & short drive to McMaster University & Hospital & Mohawk College. Lovingly cared for home, shows 10++++++! (id:49269)
Open House
This property has open houses!
Starts at:
2:00 pm
Ends at:
4:00 pm
Property Details
|
MLS® Number
|
40723735 |
|
Property Type
|
Single Family |
|
AmenitiesNearBy
|
Golf Nearby, Park, Place Of Worship, Public Transit, Schools, Shopping |
|
CommunicationType
|
High Speed Internet |
|
CommunityFeatures
|
Community Centre |
|
EquipmentType
|
Water Heater |
|
Features
|
Gazebo, Sump Pump, Automatic Garage Door Opener |
|
ParkingSpaceTotal
|
6 |
|
RentalEquipmentType
|
Water Heater |
Building
|
BathroomTotal
|
3 |
|
BedroomsAboveGround
|
3 |
|
BedroomsBelowGround
|
2 |
|
BedroomsTotal
|
5 |
|
Appliances
|
Central Vacuum, Dishwasher, Dryer, Refrigerator, Stove, Washer, Microwave Built-in, Garage Door Opener |
|
ArchitecturalStyle
|
Bungalow |
|
BasementDevelopment
|
Finished |
|
BasementType
|
Full (finished) |
|
ConstructedDate
|
2011 |
|
ConstructionStyleAttachment
|
Detached |
|
CoolingType
|
Central Air Conditioning |
|
ExteriorFinish
|
Brick, Stone, Stucco |
|
FireProtection
|
Smoke Detectors, Alarm System |
|
FireplacePresent
|
Yes |
|
FireplaceTotal
|
1 |
|
FoundationType
|
Poured Concrete |
|
HeatingFuel
|
Natural Gas |
|
HeatingType
|
Forced Air |
|
StoriesTotal
|
1 |
|
SizeInterior
|
1600 Sqft |
|
Type
|
House |
|
UtilityWater
|
Municipal Water |
Parking
Land
|
AccessType
|
Highway Access |
|
Acreage
|
No |
|
FenceType
|
Fence |
|
LandAmenities
|
Golf Nearby, Park, Place Of Worship, Public Transit, Schools, Shopping |
|
Sewer
|
Municipal Sewage System |
|
SizeDepth
|
117 Ft |
|
SizeFrontage
|
43 Ft |
|
SizeTotalText
|
Under 1/2 Acre |
|
ZoningDescription
|
R4-548 |
Rooms
| Level |
Type |
Length |
Width |
Dimensions |
|
Basement |
Cold Room |
|
|
14'11'' x 5'7'' |
|
Basement |
Utility Room |
|
|
16'9'' x 9'5'' |
|
Basement |
3pc Bathroom |
|
|
7'2'' x 8'0'' |
|
Basement |
Den |
|
|
14'1'' x 11'11'' |
|
Basement |
Bedroom |
|
|
13'9'' x 10'0'' |
|
Basement |
Bedroom |
|
|
13'8'' x 10'0'' |
|
Basement |
Recreation Room |
|
|
17'9'' x 25'7'' |
|
Main Level |
Laundry Room |
|
|
7'6'' x 5'6'' |
|
Main Level |
4pc Bathroom |
|
|
4'11'' x 9'3'' |
|
Main Level |
Bedroom |
|
|
10'0'' x 8'11'' |
|
Main Level |
Bedroom |
|
|
10'0'' x 9'0'' |
|
Main Level |
Full Bathroom |
|
|
5'8'' x 9'10'' |
|
Main Level |
Primary Bedroom |
|
|
11'0'' x 18'0'' |
|
Main Level |
Living Room |
|
|
15'4'' x 14'0'' |
|
Main Level |
Breakfast |
|
|
13'8'' x 8'2'' |
|
Main Level |
Kitchen |
|
|
14'7'' x 12'1'' |
|
Main Level |
Dining Room |
|
|
10'0'' x 14'3'' |
Utilities
|
Electricity
|
Available |
|
Natural Gas
|
Available |
https://www.realtor.ca/real-estate/28247246/11-oleary-drive-ancaster













































