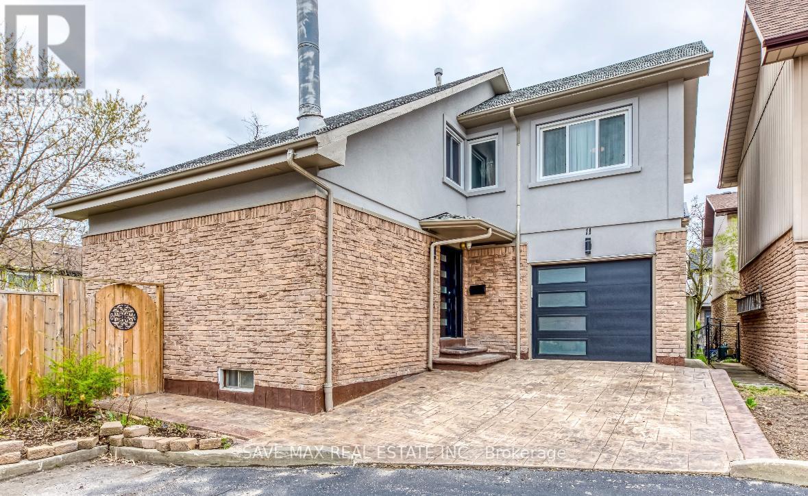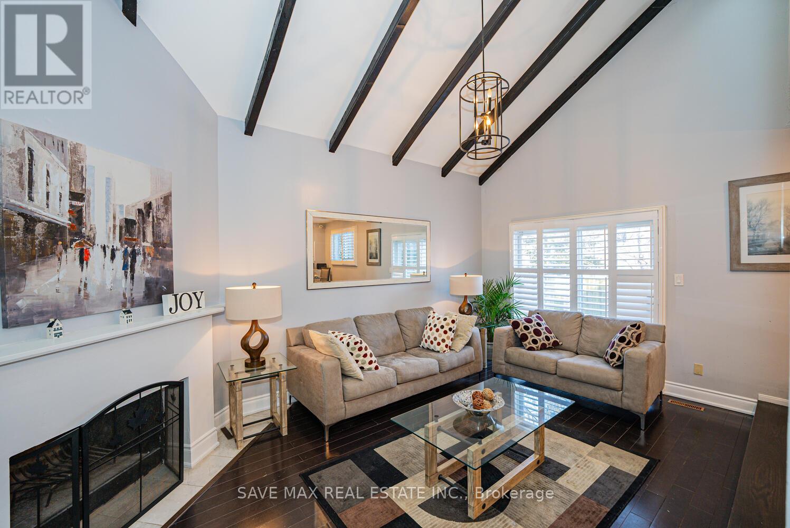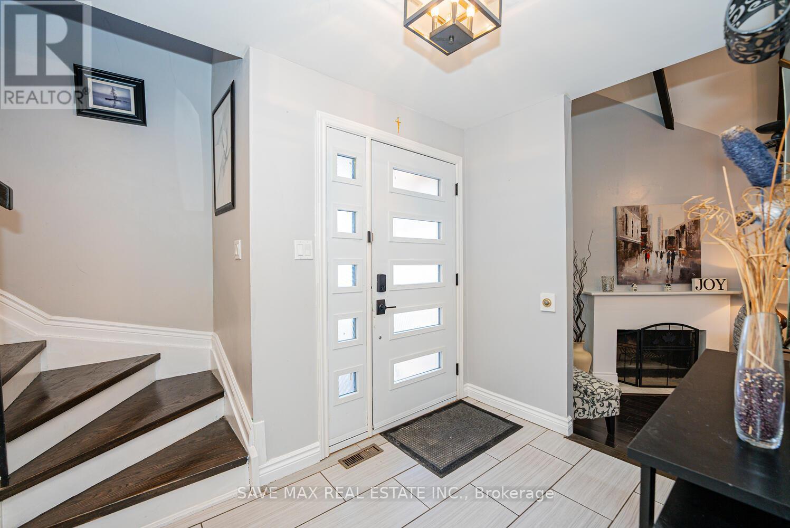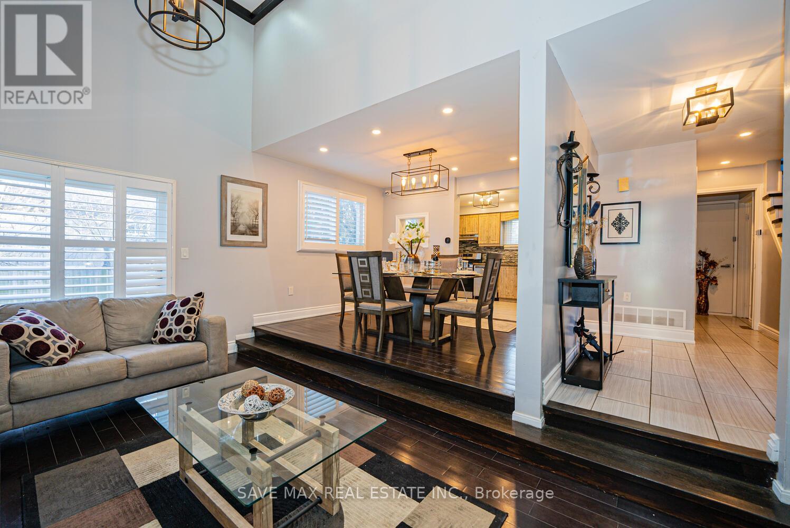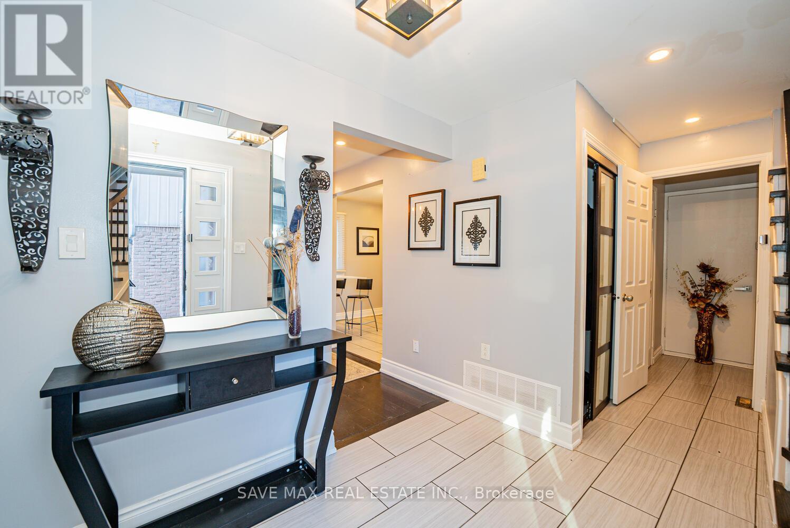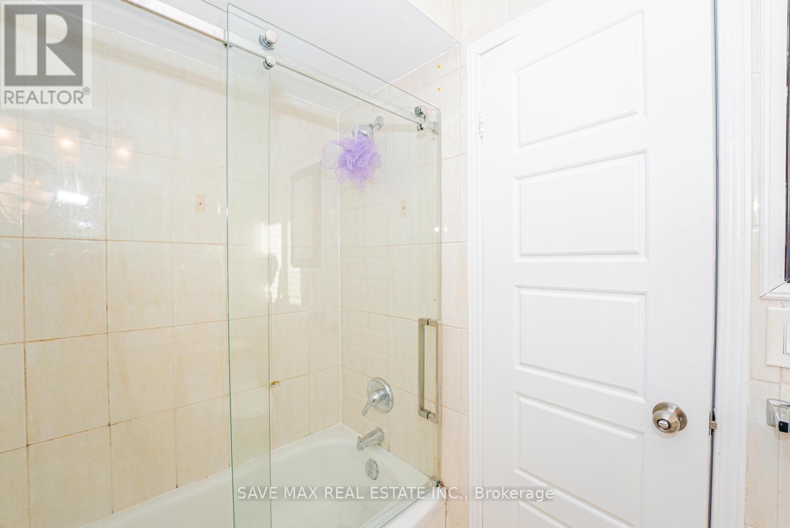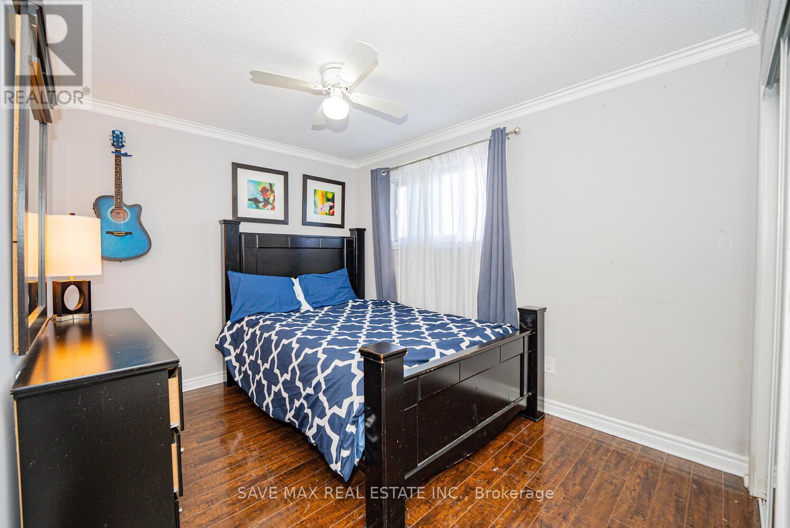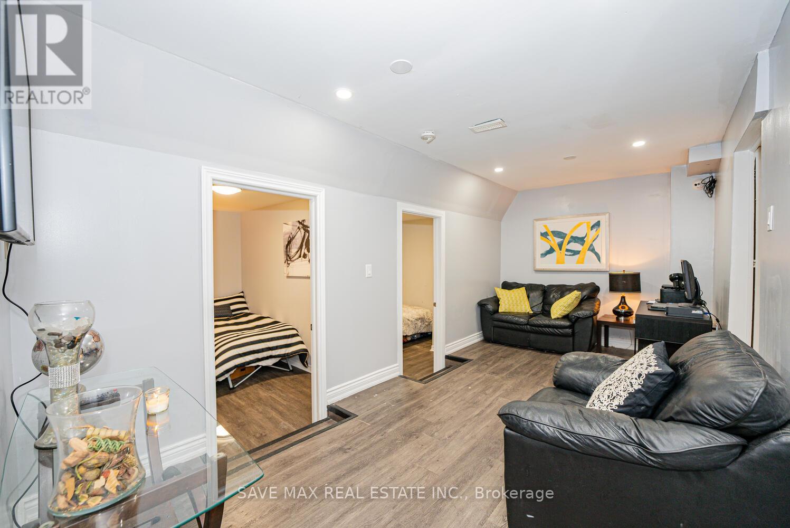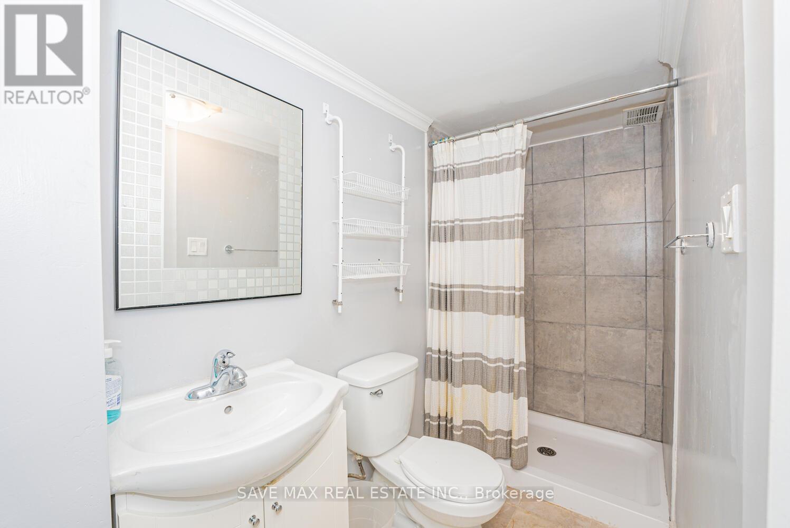5 Bedroom
4 Bathroom
1500 - 2000 sqft
Fireplace
Central Air Conditioning
Forced Air
$999,999
Welcome to home that offers the convenience of city living with the peaceful feel of nature.Tucked away at the end of a quiet, family-friendly court, this beautifully updated home is part of an exclusive enclave of just 36 homes, surrounded by scenic trails, parks, and lakes. Enjoy direct access to Lake Wabukayne and Lake Aquitaine perfect for morning walks or evening strolls.Inside, the sunken living room features stunning cathedral ceilings, a cozy wood-burning fireplace, and walkout to a private, fenced backyard. The open-concept layout includes a spacious dining area, updated kitchen with breakfast space, and tons of natural light.Upstairs, the primary bedroom offers a walk-in closet and private ensuite, with two more bright and well-sized bedrooms. All upper washrooms include windows for natural light and ventilation.The finished basement, with separate entrance, adds flexibility with two extra bedrooms, a 3-piece bath, and a rough-in for a kitchen or wet bar ideal for guests. Extras include concrete walkways, a patterned double driveway, and sunny south/east exposure beautiful backyard. Walk to top-rated schools, community centre, Meadowvale Town Centre, trails, restaurants, and more. Easy access to 401/403/407. A rare blend of comfort, space, and nature right in the heart of the city. (id:49269)
Property Details
|
MLS® Number
|
W12069544 |
|
Property Type
|
Single Family |
|
Community Name
|
Meadowvale |
|
ParkingSpaceTotal
|
3 |
Building
|
BathroomTotal
|
4 |
|
BedroomsAboveGround
|
3 |
|
BedroomsBelowGround
|
2 |
|
BedroomsTotal
|
5 |
|
BasementDevelopment
|
Finished |
|
BasementFeatures
|
Separate Entrance |
|
BasementType
|
N/a (finished) |
|
ConstructionStyleAttachment
|
Detached |
|
CoolingType
|
Central Air Conditioning |
|
ExteriorFinish
|
Brick, Stucco |
|
FireplacePresent
|
Yes |
|
FlooringType
|
Hardwood, Laminate, Tile |
|
FoundationType
|
Poured Concrete |
|
HalfBathTotal
|
1 |
|
HeatingFuel
|
Natural Gas |
|
HeatingType
|
Forced Air |
|
StoriesTotal
|
2 |
|
SizeInterior
|
1500 - 2000 Sqft |
|
Type
|
House |
|
UtilityWater
|
Municipal Water |
Parking
Land
|
Acreage
|
No |
|
Sewer
|
Sanitary Sewer |
|
SizeDepth
|
60 Ft |
|
SizeFrontage
|
61 Ft |
|
SizeIrregular
|
61 X 60 Ft |
|
SizeTotalText
|
61 X 60 Ft |
|
ZoningDescription
|
Residential |
Rooms
| Level |
Type |
Length |
Width |
Dimensions |
|
Second Level |
Primary Bedroom |
5.27 m |
3.47 m |
5.27 m x 3.47 m |
|
Second Level |
Bedroom 2 |
3.81 m |
3.28 m |
3.81 m x 3.28 m |
|
Second Level |
Bedroom 3 |
4.32 m |
2.74 m |
4.32 m x 2.74 m |
|
Basement |
Living Room |
5.42 m |
2.63 m |
5.42 m x 2.63 m |
|
Basement |
Bedroom 4 |
3.42 m |
2.77 m |
3.42 m x 2.77 m |
|
Basement |
Bedroom 5 |
3.42 m |
2.55 m |
3.42 m x 2.55 m |
|
Basement |
Exercise Room |
3.6 m |
3.03 m |
3.6 m x 3.03 m |
|
Main Level |
Living Room |
5.72 m |
3.59 m |
5.72 m x 3.59 m |
|
Main Level |
Dining Room |
3.7 m |
3.24 m |
3.7 m x 3.24 m |
|
Main Level |
Kitchen |
4.56 m |
2.72 m |
4.56 m x 2.72 m |
https://www.realtor.ca/real-estate/28137148/11-pierpont-place-mississauga-meadowvale-meadowvale

