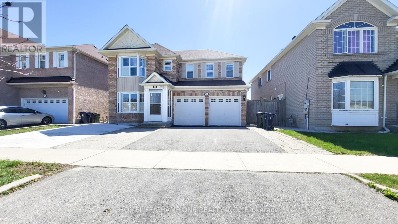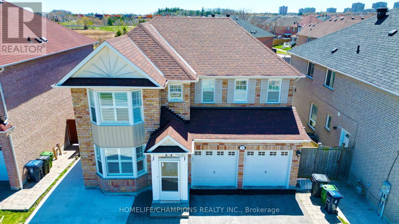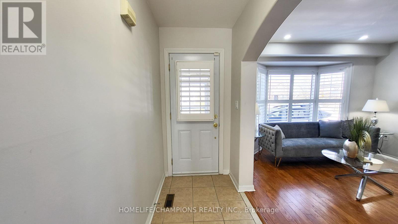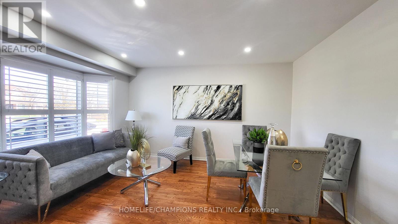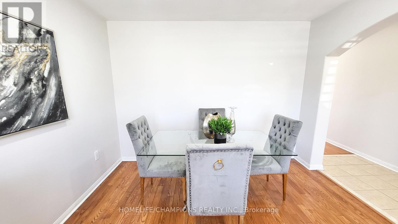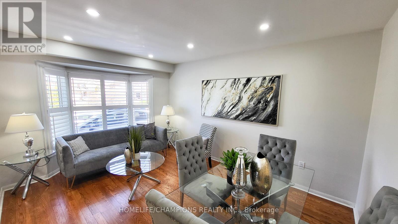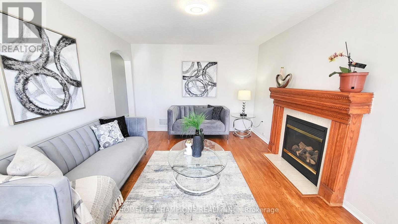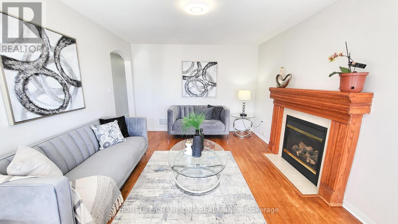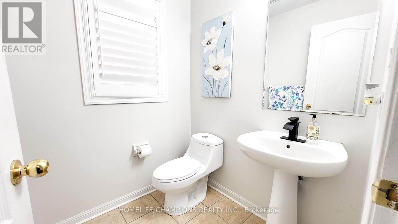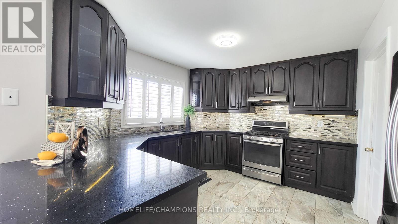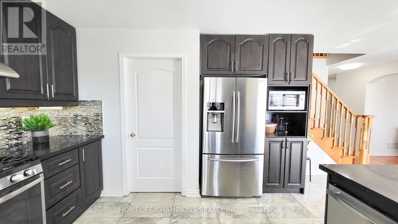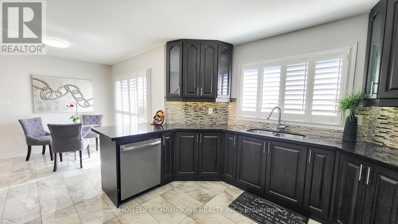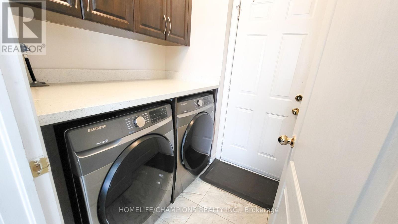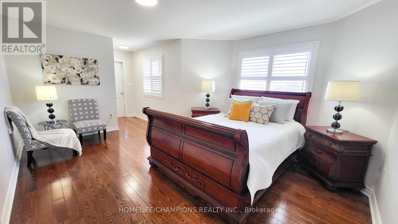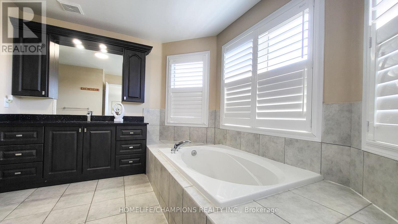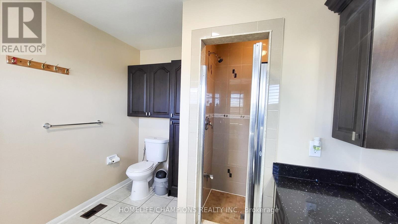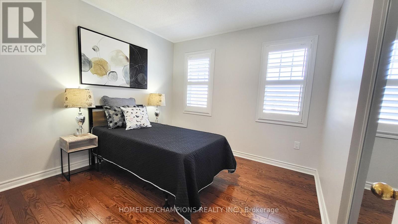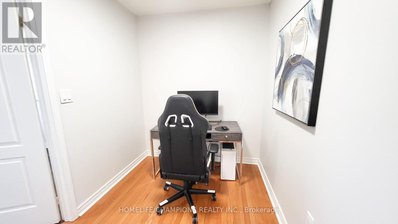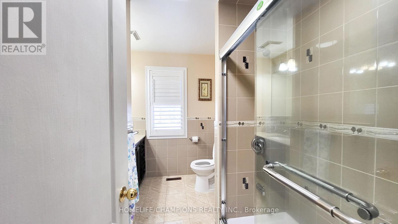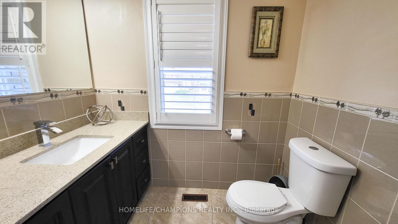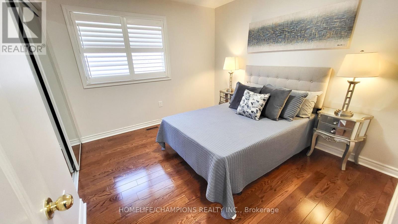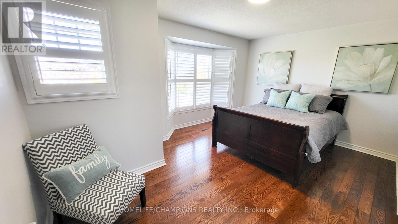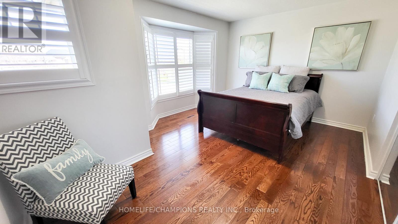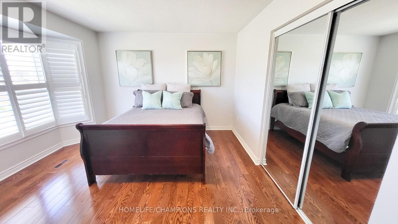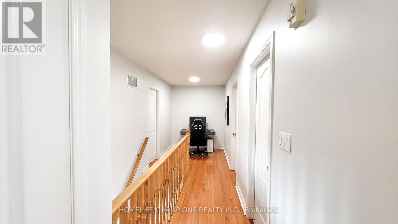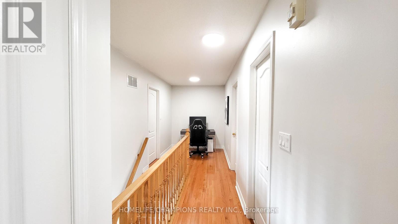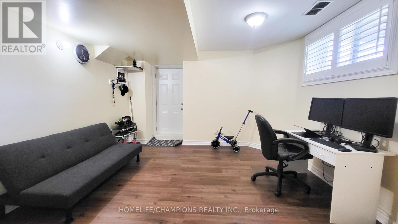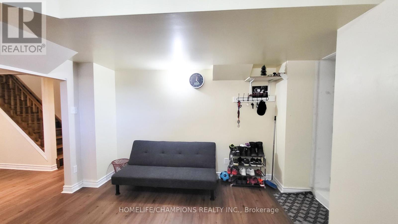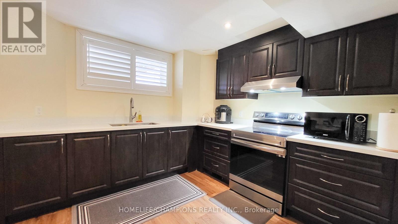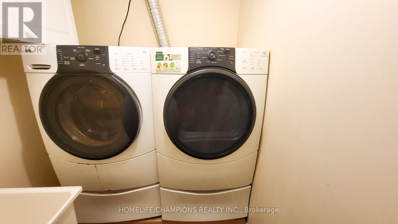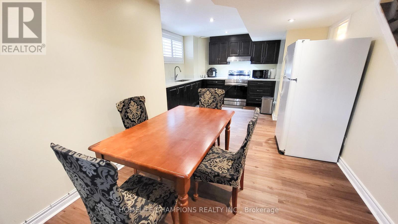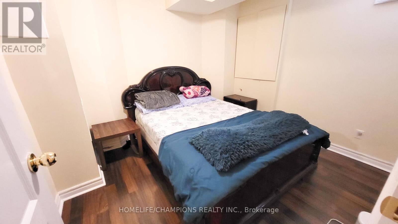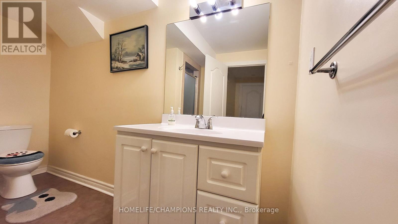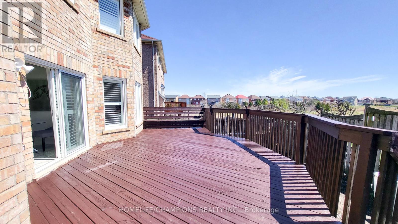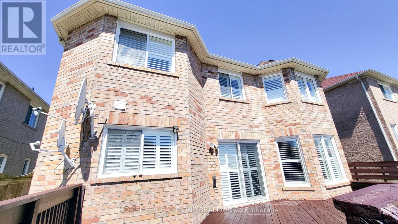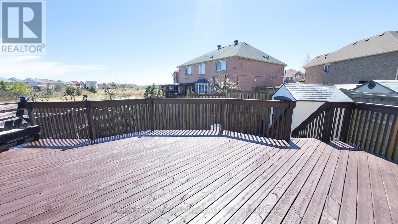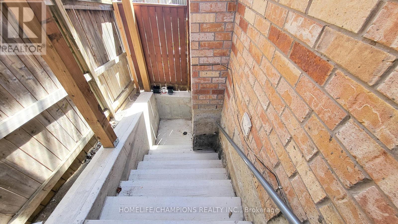11 Poppy Place Toronto, Ontario M1X 1Y7
$1,399,000
DON'T MISS THIS MATTAMY HOME. A stunning 4 bedroom with lots of upgrades. California Shutters throughout the entire house. Finished Basement Apt W/Sep Side Entrance, kitchen and laundry for itself. Listing Agent Or Seller Do Not Warrant Retrofit Status Of Basement. Lots of parking space. Quiet Cul-De-Sac Home W/ Backyard View To River/Stream. Kitchen With Upgraded counter tops. Stainless Steel Appliances AND Walkout To A Large deck in the back yard. A Home Nestled On A Desirable Low Traffic. Child Friendly Crescent Near Rouge Park & Ravine. Close To All Amenities ie Transit , Schools ,Shopping , Colleges. True Pride Of Ownership. **** EXTRAS **** Water heater owned (id:49269)
Open House
This property has open houses!
12:00 pm
Ends at:5:00 pm
2:00 pm
Ends at:5:00 pm
Property Details
| MLS® Number | E8301766 |
| Property Type | Single Family |
| Community Name | Rouge E11 |
| Amenities Near By | Public Transit, Park, Schools |
| Features | Cul-de-sac, Ravine, Carpet Free |
| Parking Space Total | 6 |
Building
| Bathroom Total | 4 |
| Bedrooms Above Ground | 4 |
| Bedrooms Below Ground | 1 |
| Bedrooms Total | 5 |
| Appliances | Garage Door Opener Remote(s), Central Vacuum, Dishwasher, Dryer, Refrigerator, Stove, Washer |
| Basement Features | Apartment In Basement, Separate Entrance |
| Basement Type | N/a |
| Construction Style Attachment | Detached |
| Cooling Type | Central Air Conditioning |
| Exterior Finish | Brick |
| Fireplace Present | Yes |
| Foundation Type | Concrete |
| Heating Fuel | Natural Gas |
| Heating Type | Forced Air |
| Stories Total | 2 |
| Type | House |
| Utility Water | Municipal Water |
Parking
| Attached Garage |
Land
| Acreage | No |
| Land Amenities | Public Transit, Park, Schools |
| Sewer | Sanitary Sewer |
| Size Irregular | 45 X 101 Ft |
| Size Total Text | 45 X 101 Ft|under 1/2 Acre |
| Surface Water | River/stream |
Rooms
| Level | Type | Length | Width | Dimensions |
|---|---|---|---|---|
| Second Level | Primary Bedroom | 5.8 m | 3.96 m | 5.8 m x 3.96 m |
| Second Level | Bedroom 2 | 4.75 m | 3.84 m | 4.75 m x 3.84 m |
| Second Level | Bedroom 3 | 3.12 m | 3.05 m | 3.12 m x 3.05 m |
| Second Level | Bedroom 4 | 3.05 m | 3.35 m | 3.05 m x 3.35 m |
| Basement | Bedroom | 3.12 m | 3.05 m | 3.12 m x 3.05 m |
| Basement | Living Room | 4.65 m | 3.75 m | 4.65 m x 3.75 m |
| Basement | Kitchen | 3.75 m | 3.25 m | 3.75 m x 3.25 m |
| Main Level | Living Room | 4.7 m | 3.53 m | 4.7 m x 3.53 m |
| Main Level | Family Room | 5.23 m | 3.6 m | 5.23 m x 3.6 m |
| Main Level | Kitchen | 3.66 m | 3.35 m | 3.66 m x 3.35 m |
| Main Level | Dining Room | 3.05 m | 2.74 m | 3.05 m x 2.74 m |
https://www.realtor.ca/real-estate/26841504/11-poppy-place-toronto-rouge-e11
Interested?
Contact us for more information

