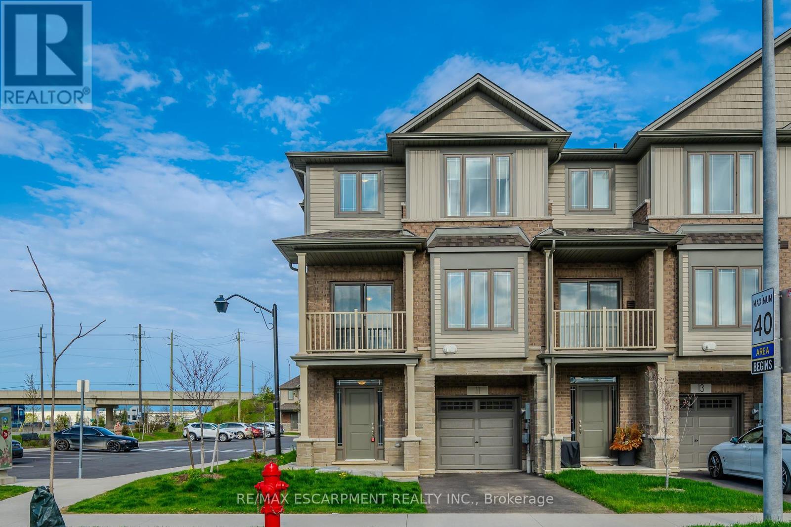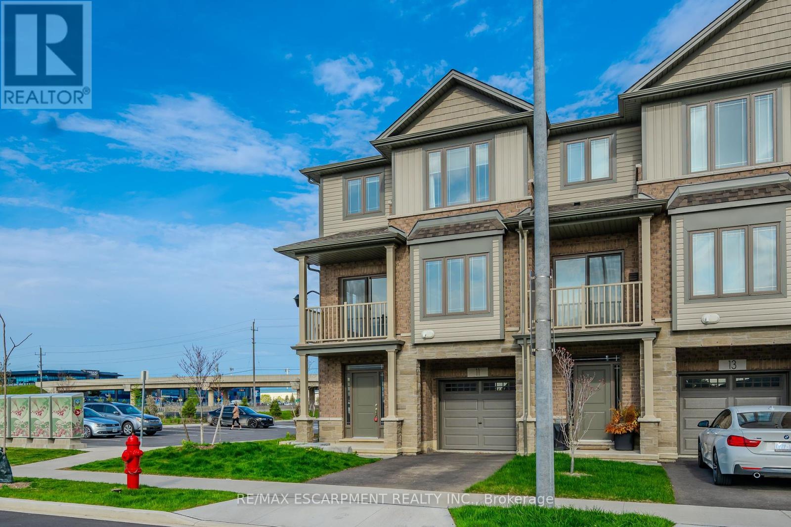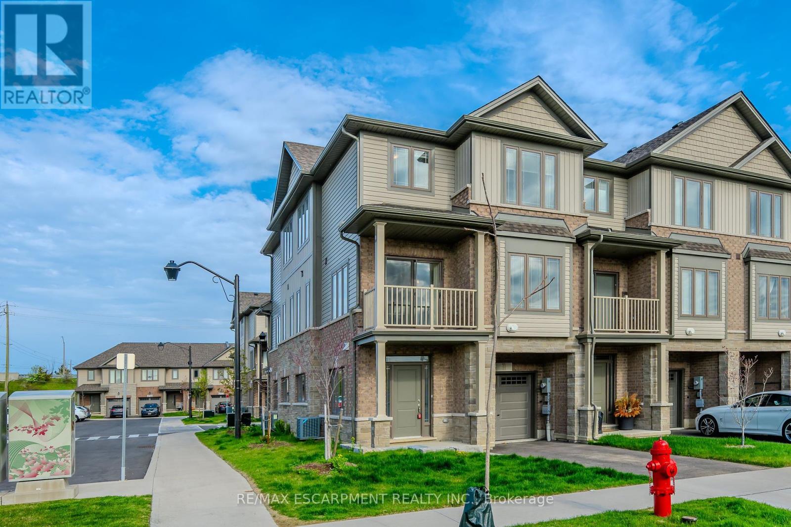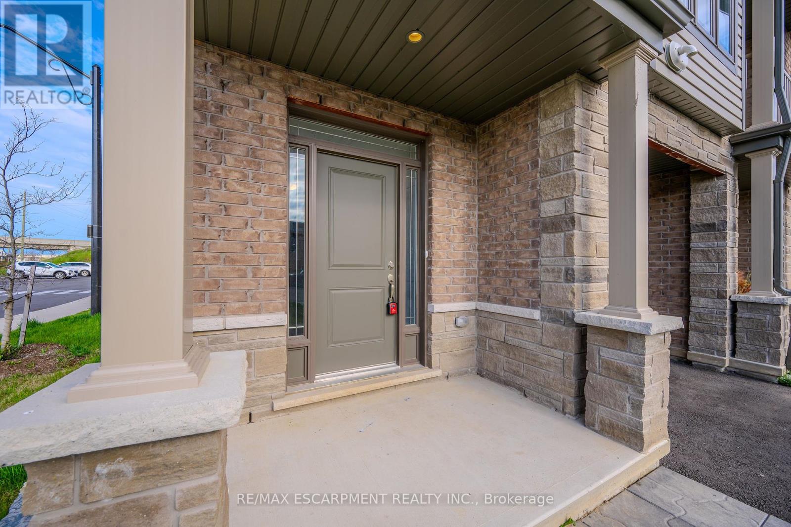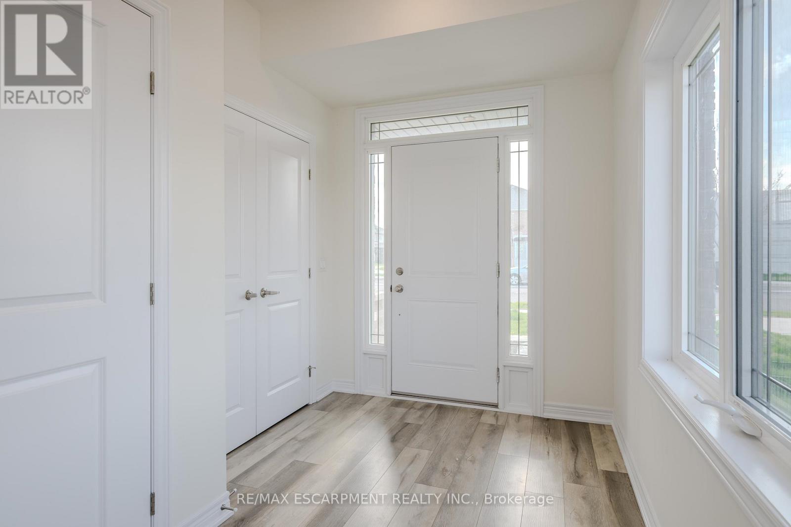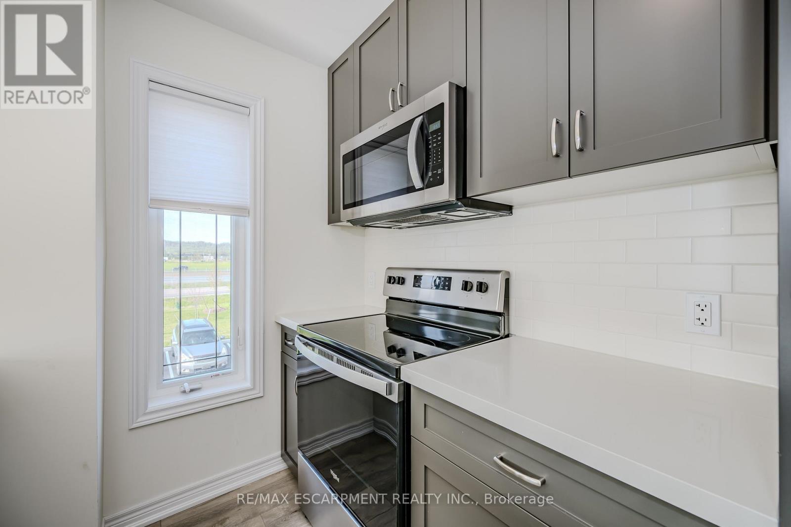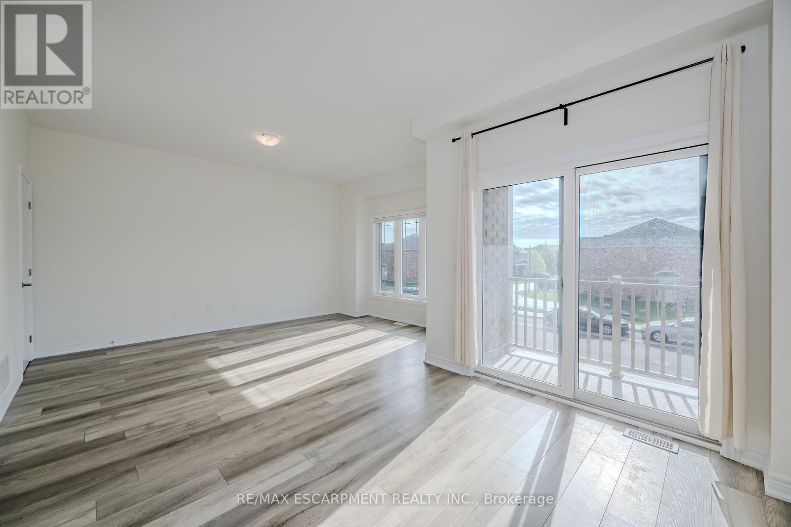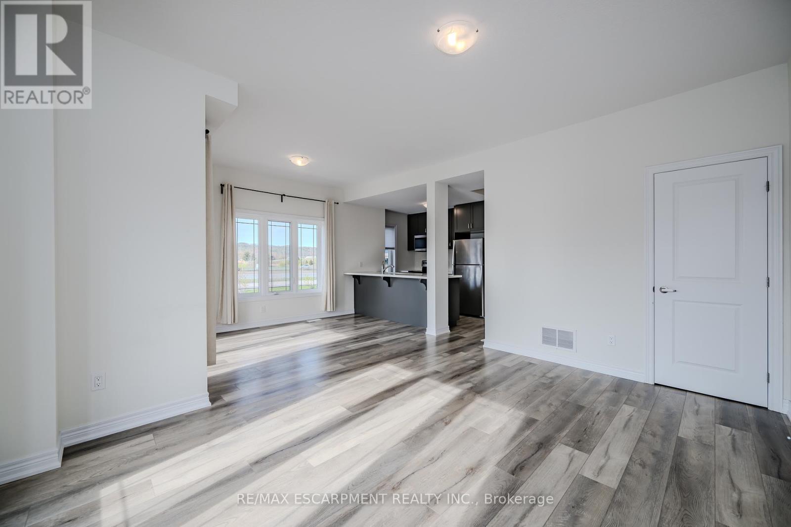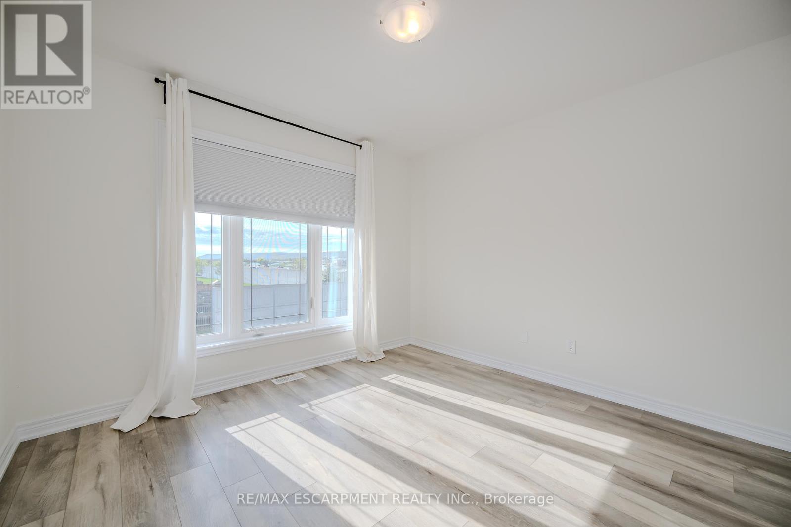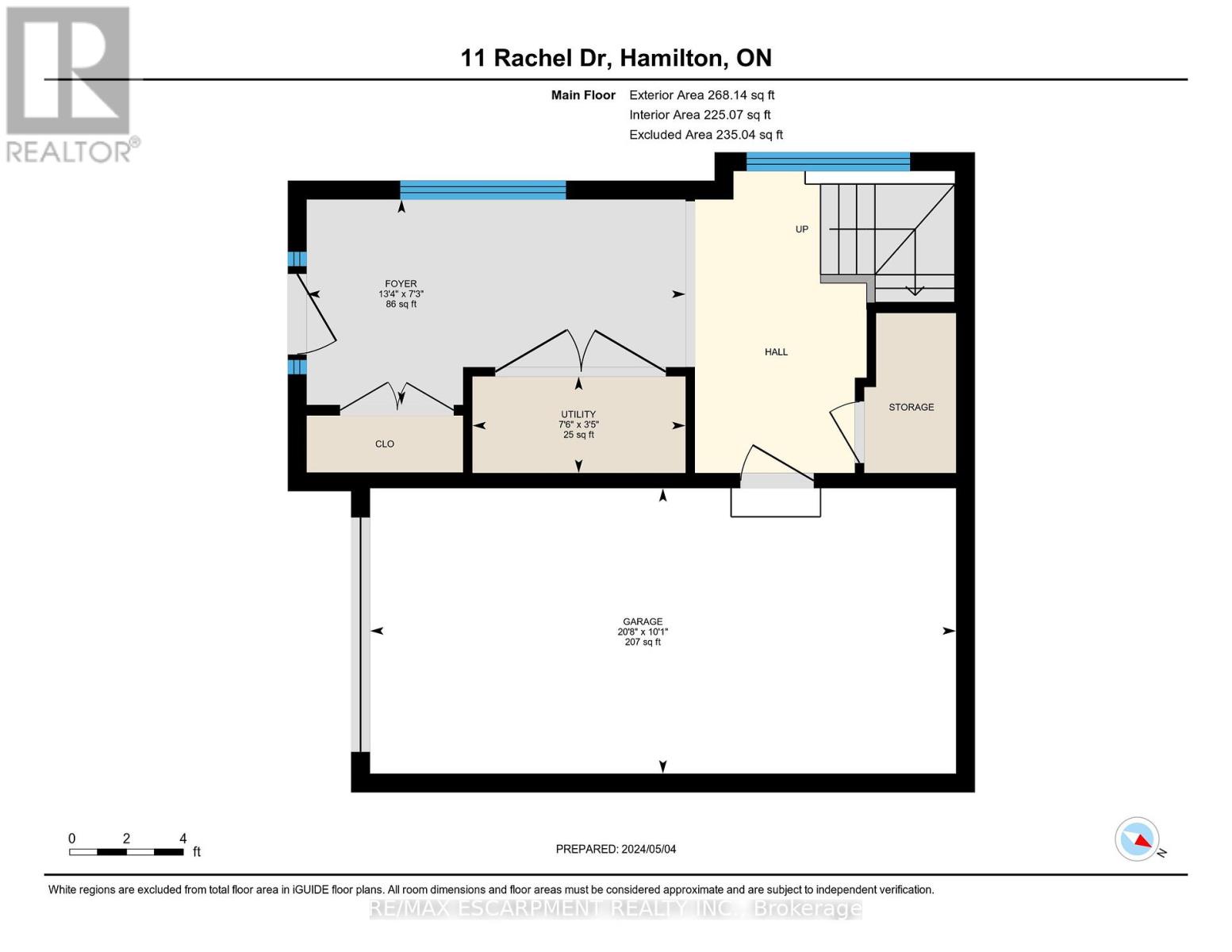416-218-8800
admin@hlfrontier.com
11 Rachel Drive Hamilton (Stoney Creek), Ontario L8E 0E4
3 Bedroom
2 Bathroom
1100 - 1500 sqft
Central Air Conditioning
Forced Air
$669,000
Lovely End unit 1424 Sq.ft Blossom unit 3 beds, 1.5 baths, with loads of upgrades, which include, beautiful flooring including oak stairs, quartz counter tops in kitchen, blackout blinds, single car garage with inside entry loads of natural light, steps to lake and walking/bicycle paths, quick drive to Costco, and amenities and major highway. Nominal road fee includes snow removal, garbage takeaway in complex. (id:49269)
Property Details
| MLS® Number | X12017398 |
| Property Type | Single Family |
| Community Name | Stoney Creek |
| EquipmentType | Water Heater |
| ParkingSpaceTotal | 2 |
| RentalEquipmentType | Water Heater |
Building
| BathroomTotal | 2 |
| BedroomsAboveGround | 3 |
| BedroomsTotal | 3 |
| Age | 0 To 5 Years |
| Appliances | Water Heater, Dishwasher, Dryer, Stove, Washer, Refrigerator |
| ConstructionStyleAttachment | Attached |
| CoolingType | Central Air Conditioning |
| ExteriorFinish | Aluminum Siding, Brick |
| FoundationType | Poured Concrete |
| HalfBathTotal | 1 |
| HeatingFuel | Natural Gas |
| HeatingType | Forced Air |
| StoriesTotal | 3 |
| SizeInterior | 1100 - 1500 Sqft |
| Type | Row / Townhouse |
| UtilityWater | Municipal Water |
Parking
| Attached Garage | |
| Garage |
Land
| Acreage | No |
| Sewer | Sanitary Sewer |
| SizeDepth | 41 Ft ,8 In |
| SizeFrontage | 31 Ft ,10 In |
| SizeIrregular | 31.9 X 41.7 Ft |
| SizeTotalText | 31.9 X 41.7 Ft |
| ZoningDescription | C3 |
Rooms
| Level | Type | Length | Width | Dimensions |
|---|---|---|---|---|
| Second Level | Kitchen | 2.74 m | 2.64 m | 2.74 m x 2.64 m |
| Second Level | Dining Room | 2.57 m | 3.25 m | 2.57 m x 3.25 m |
| Second Level | Living Room | 3.56 m | 4.65 m | 3.56 m x 4.65 m |
| Second Level | Other | 0.99 m | 2.46 m | 0.99 m x 2.46 m |
| Third Level | Primary Bedroom | 4.04 m | 3.35 m | 4.04 m x 3.35 m |
| Third Level | Bedroom | 2.74 m | 3.45 m | 2.74 m x 3.45 m |
| Third Level | Bedroom | 2.95 m | 2.69 m | 2.95 m x 2.69 m |
| Main Level | Foyer | 2.21 m | 4.06 m | 2.21 m x 4.06 m |
| Main Level | Utility Room | 1.04 m | 2.29 m | 1.04 m x 2.29 m |
https://www.realtor.ca/real-estate/28019852/11-rachel-drive-hamilton-stoney-creek-stoney-creek
Interested?
Contact us for more information

