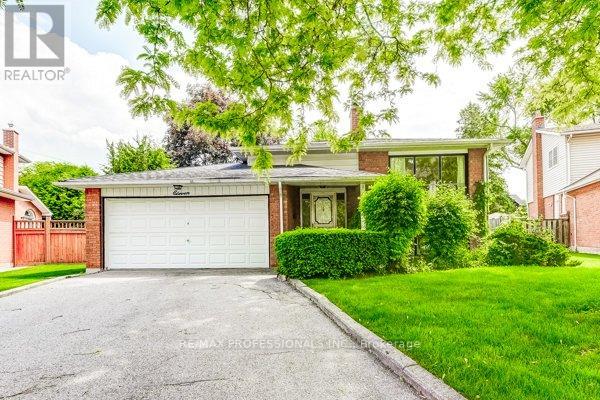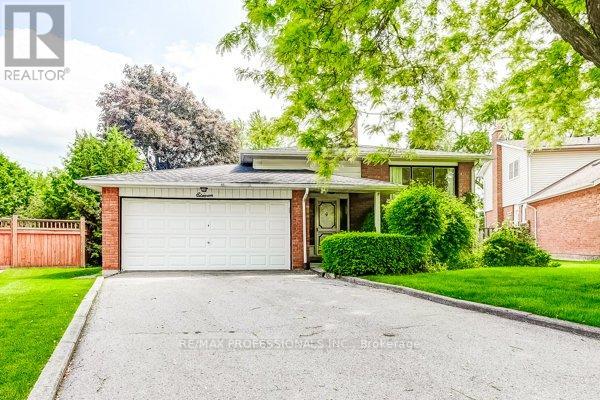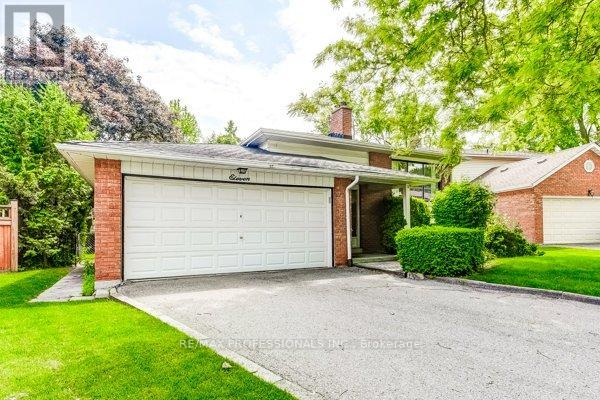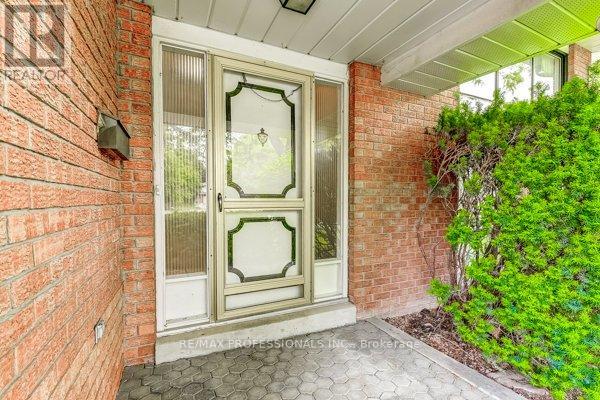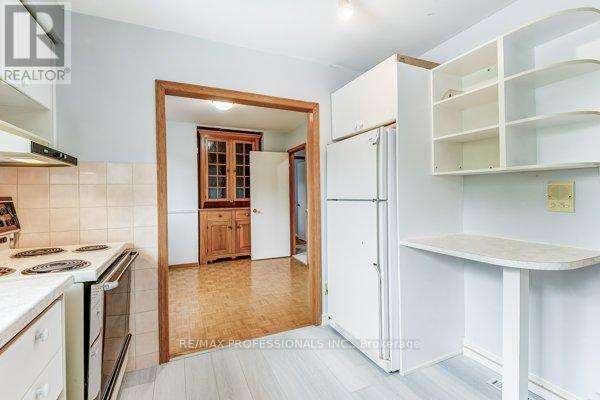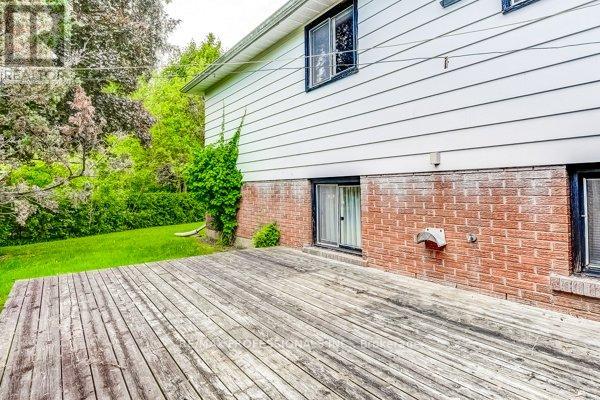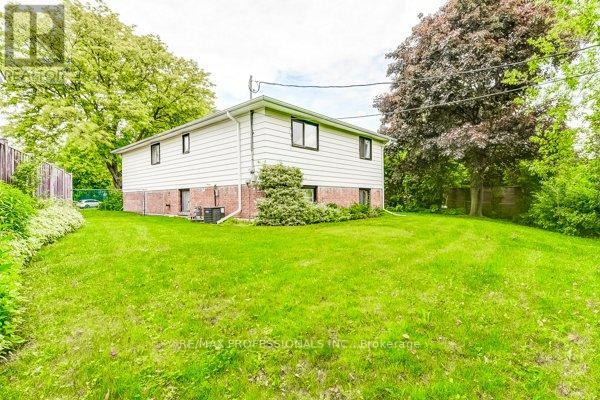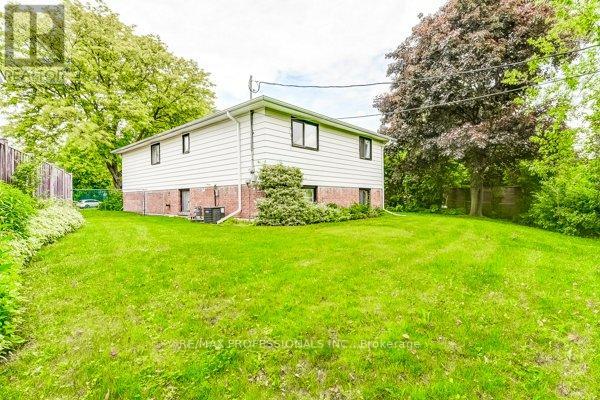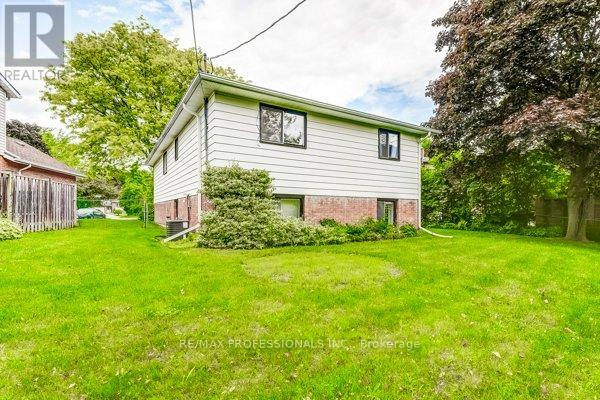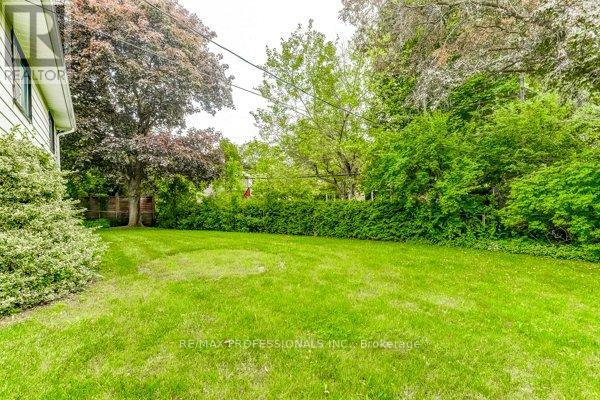3 Bedroom
3 Bathroom
700 - 1100 sqft
Raised Bungalow
Fireplace
Central Air Conditioning
Forced Air
$1,599,000
Calling All Renovators and Dream Home Builders: This Is The Property You Have Been Waiting For! Lovingly Maintained Home On A Large Pie Shaped Lot - First Time On the Market in Almost 30 Years - Located Within the Highly Sought-after Parkview & Unionville High School District. Well Built Home Offers Both The Space for a Modern Renovation Within the Existing Structure (Eat-In Breakfast Nook Was Converted From Third Bedroom) Or Fantastic New Build Potential On A Large Lot. Home Is Located On A Quiet Court With Only 10 Homes. Surrounded by $3 million+ New Builds. Location, Location, Location: This Home Is Located Just Minutes From Grocery Shopping, Markville Mall, Hwy 407, GO Transit, and Local Transit Options. Make 11 Shadbolt Court Your Forever Address! (id:49269)
Property Details
|
MLS® Number
|
N12217658 |
|
Property Type
|
Single Family |
|
Community Name
|
Unionville |
|
AmenitiesNearBy
|
Park, Place Of Worship, Public Transit, Schools |
|
CommunityFeatures
|
Community Centre |
|
Features
|
Cul-de-sac, Flat Site |
|
ParkingSpaceTotal
|
4 |
|
Structure
|
Porch |
|
ViewType
|
City View |
Building
|
BathroomTotal
|
3 |
|
BedroomsAboveGround
|
2 |
|
BedroomsBelowGround
|
1 |
|
BedroomsTotal
|
3 |
|
Age
|
51 To 99 Years |
|
Appliances
|
Dishwasher, Dryer, Stove, Washer, Refrigerator |
|
ArchitecturalStyle
|
Raised Bungalow |
|
BasementDevelopment
|
Finished |
|
BasementFeatures
|
Walk Out |
|
BasementType
|
N/a (finished) |
|
ConstructionStyleAttachment
|
Detached |
|
CoolingType
|
Central Air Conditioning |
|
ExteriorFinish
|
Brick |
|
FireplacePresent
|
Yes |
|
FoundationType
|
Block |
|
HalfBathTotal
|
1 |
|
HeatingFuel
|
Natural Gas |
|
HeatingType
|
Forced Air |
|
StoriesTotal
|
1 |
|
SizeInterior
|
700 - 1100 Sqft |
|
Type
|
House |
|
UtilityWater
|
Municipal Water |
Parking
Land
|
Acreage
|
No |
|
LandAmenities
|
Park, Place Of Worship, Public Transit, Schools |
|
Sewer
|
Sanitary Sewer |
|
SizeDepth
|
135 Ft |
|
SizeFrontage
|
35 Ft ,7 In |
|
SizeIrregular
|
35.6 X 135 Ft ; 101.24 X 35.56 X 135.12 X 105.09 Ft |
|
SizeTotalText
|
35.6 X 135 Ft ; 101.24 X 35.56 X 135.12 X 105.09 Ft|under 1/2 Acre |
Rooms
| Level |
Type |
Length |
Width |
Dimensions |
|
Lower Level |
Other |
4.02 m |
6.49 m |
4.02 m x 6.49 m |
|
Other |
Living Room |
4.2 m |
3.14 m |
4.2 m x 3.14 m |
|
Other |
Dining Room |
4.71 m |
3.39 m |
4.71 m x 3.39 m |
|
Other |
Kitchen |
3.02 m |
3.35 m |
3.02 m x 3.35 m |
|
Other |
Eating Area |
3.03 m |
3.37 m |
3.03 m x 3.37 m |
|
Other |
Primary Bedroom |
3.66 m |
4.85 m |
3.66 m x 4.85 m |
|
Other |
Bedroom |
4.09 m |
2.58 m |
4.09 m x 2.58 m |
|
Other |
Recreational, Games Room |
4.03 m |
6.45 m |
4.03 m x 6.45 m |
|
Other |
Utility Room |
3.35 m |
7.12 m |
3.35 m x 7.12 m |
|
Other |
Other |
5.51 m |
6.1 m |
5.51 m x 6.1 m |
https://www.realtor.ca/real-estate/28462693/11-shadbolt-court-markham-unionville-unionville

