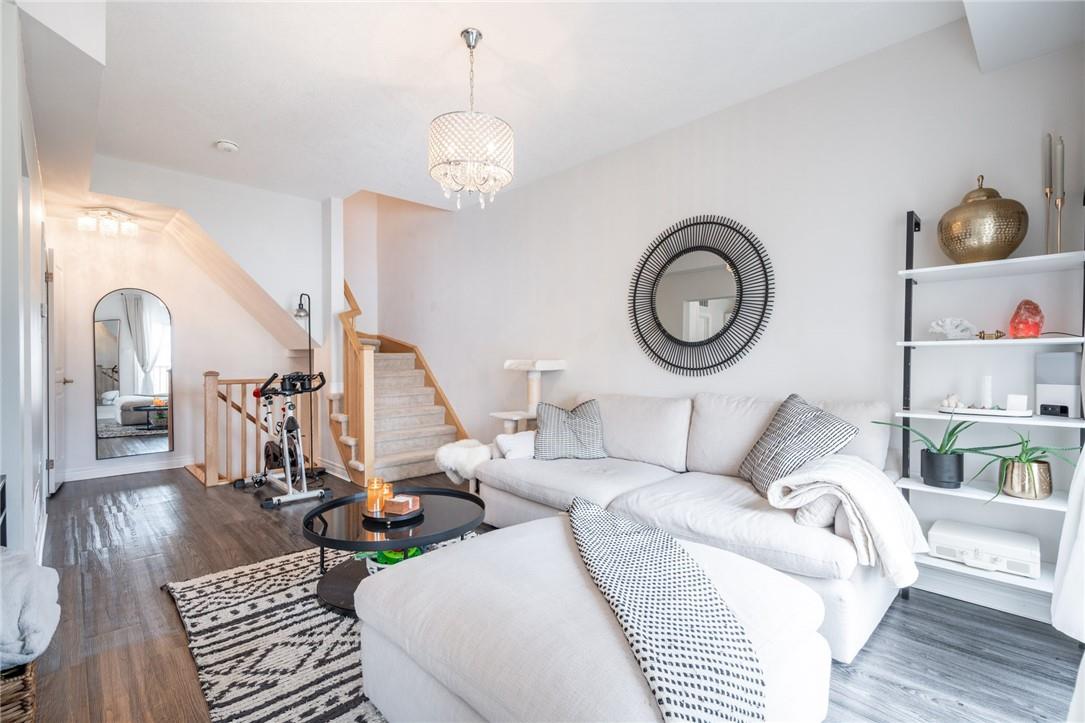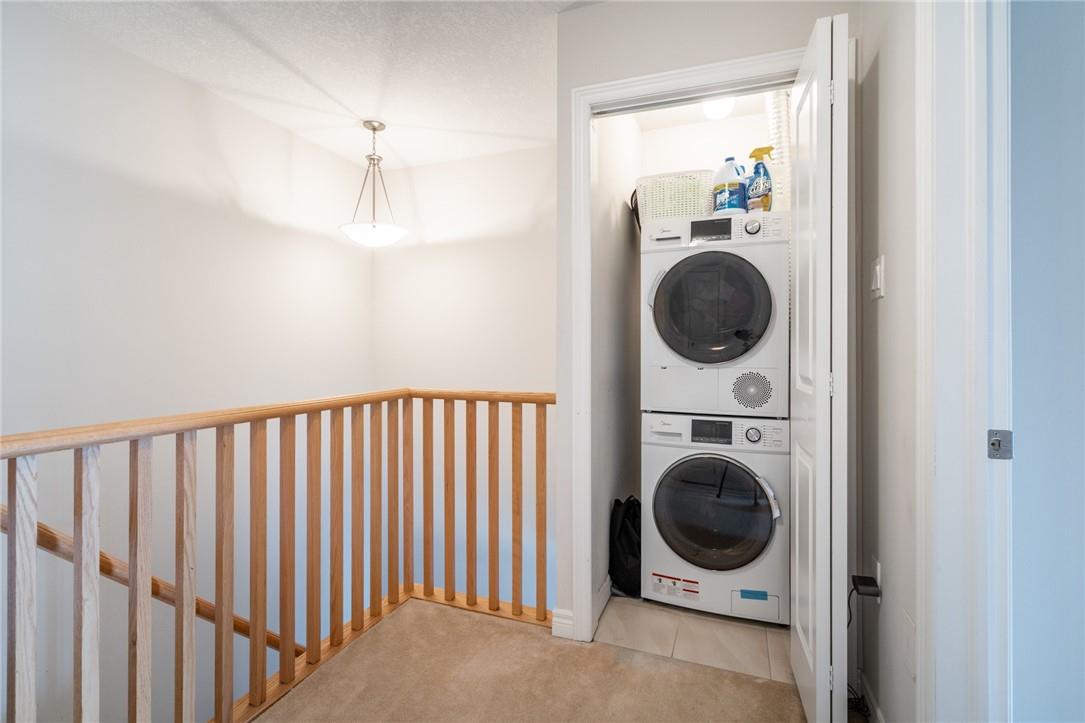2 Bedroom
2 Bathroom
1305 sqft
3 Level
Central Air Conditioning
Forced Air
$2,500 Monthly
Envision entering an atmosphere where coziness meets elegance in perfect harmony. Constructed by Marz Homes, this charming townhouse, sprawling over three stories, is full of warmth and sophistication. The main level, equipped with a snug den right at the entrance, provides inside access from your garage. The intermediate level is an enjoyable revelation with an expansive kitchen, an enormous living room, and a dinette that leads through a patio door to a balcony. The uppermost level is your private haven, featuring two large bedrooms, a full four piece bath, and the ease of bedroom level laundry. The single car garage with an automatic garage door opener is a perfect fusion of convenience and panache. There’s an abundance of parking with a single car driveway and visitor parking at the front of the property. The location is as flawless as the home itself - cozily tucked near Felker's Falls Conservation Area, Heritage Green Park, Valley Park, and Red Hill. Don’t be TOO LATE*! *REG TM. RSA. (id:49269)
Property Details
|
MLS® Number
|
H4197692 |
|
Property Type
|
Single Family |
|
Amenities Near By
|
Recreation, Schools |
|
Community Features
|
Community Centre |
|
Equipment Type
|
Water Heater |
|
Features
|
Park Setting, Park/reserve, Paved Driveway |
|
Parking Space Total
|
2 |
|
Rental Equipment Type
|
Water Heater |
Building
|
Bathroom Total
|
2 |
|
Bedrooms Above Ground
|
2 |
|
Bedrooms Total
|
2 |
|
Appliances
|
Dishwasher, Dryer, Microwave, Refrigerator, Stove, Washer, Garage Door Opener |
|
Architectural Style
|
3 Level |
|
Basement Type
|
None |
|
Constructed Date
|
2016 |
|
Construction Style Attachment
|
Attached |
|
Cooling Type
|
Central Air Conditioning |
|
Exterior Finish
|
Brick |
|
Foundation Type
|
Unknown |
|
Half Bath Total
|
1 |
|
Heating Fuel
|
Natural Gas |
|
Heating Type
|
Forced Air |
|
Stories Total
|
3 |
|
Size Exterior
|
1305 Sqft |
|
Size Interior
|
1305 Sqft |
|
Type
|
Row / Townhouse |
|
Utility Water
|
Municipal Water |
Parking
Land
|
Acreage
|
No |
|
Land Amenities
|
Recreation, Schools |
|
Sewer
|
Municipal Sewage System |
|
Size Irregular
|
X |
|
Size Total Text
|
X|under 1/2 Acre |
Rooms
| Level |
Type |
Length |
Width |
Dimensions |
|
Second Level |
2pc Bathroom |
|
|
Measurements not available |
|
Second Level |
Utility Room |
|
|
Measurements not available |
|
Second Level |
Dinette |
|
|
11' '' x 9' '' |
|
Second Level |
Kitchen |
|
|
11' '' x 8' '' |
|
Second Level |
Living Room |
|
|
14' '' x 11' '' |
|
Third Level |
Laundry Room |
|
|
Measurements not available |
|
Third Level |
4pc Bathroom |
|
|
Measurements not available |
|
Third Level |
Bedroom |
|
|
10' '' x 9' '' |
|
Third Level |
Primary Bedroom |
|
|
14' '' x 11' '' |
|
Ground Level |
Storage |
|
|
Measurements not available |
|
Ground Level |
Den |
|
|
15' '' x 10' '' |
https://www.realtor.ca/real-estate/27059071/11-stockbridge-gardens-unit-4-stoney-creek























