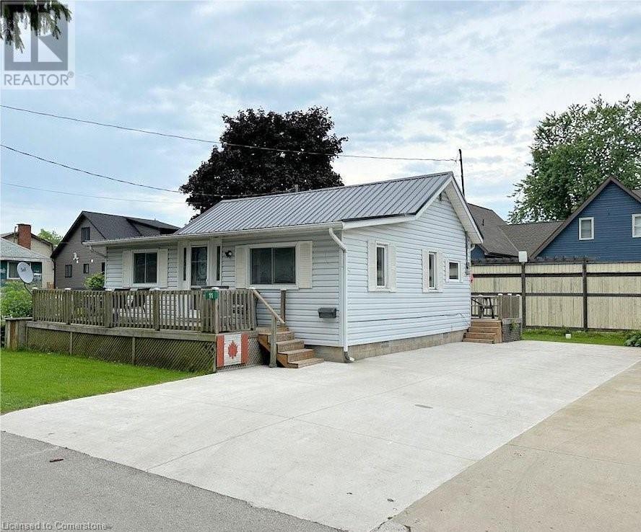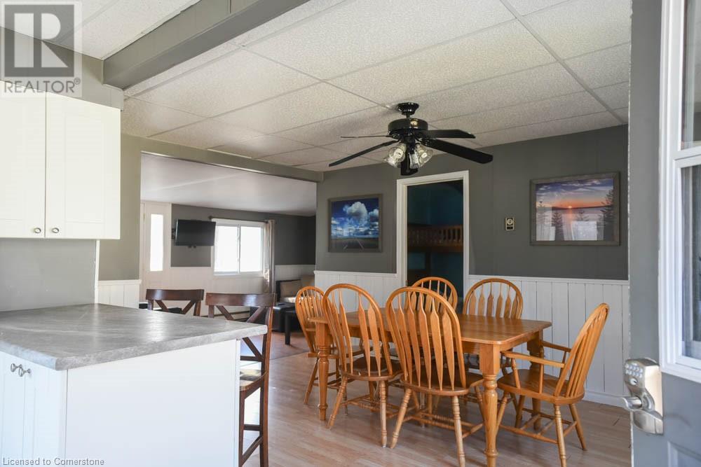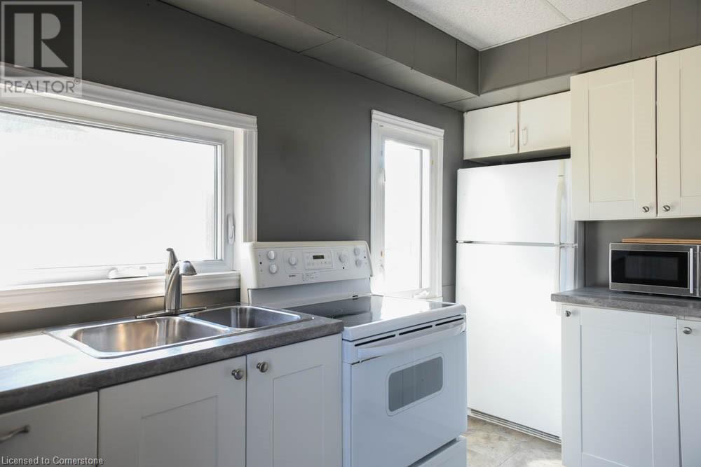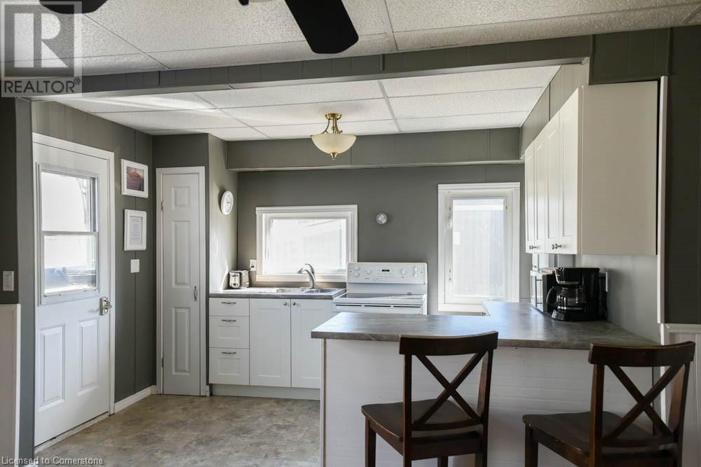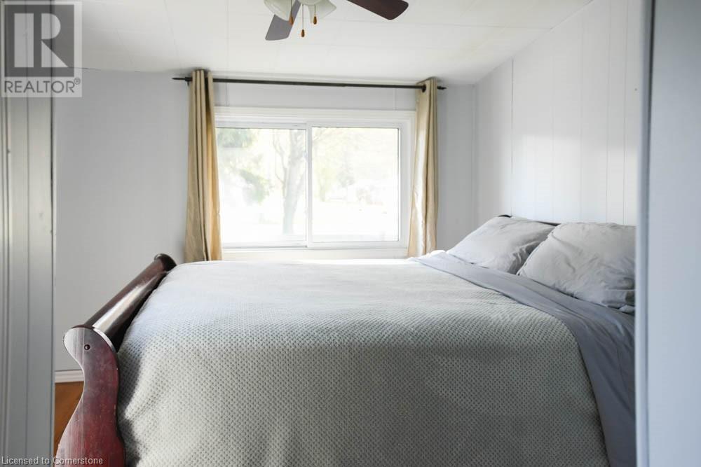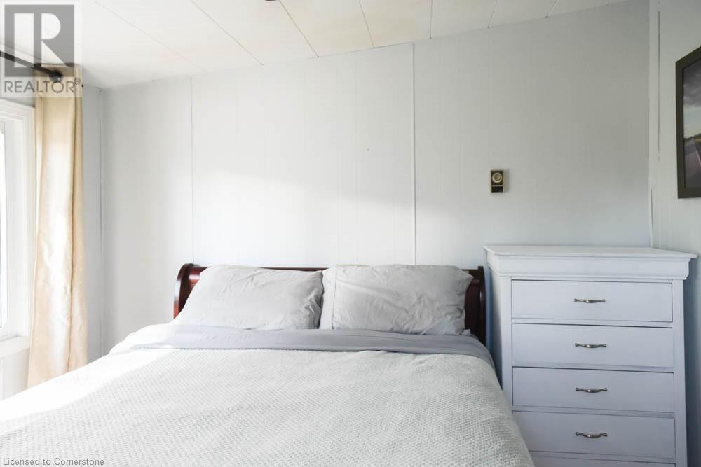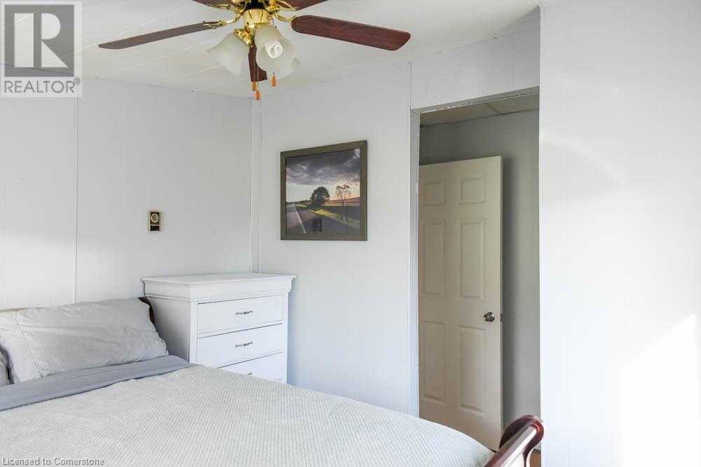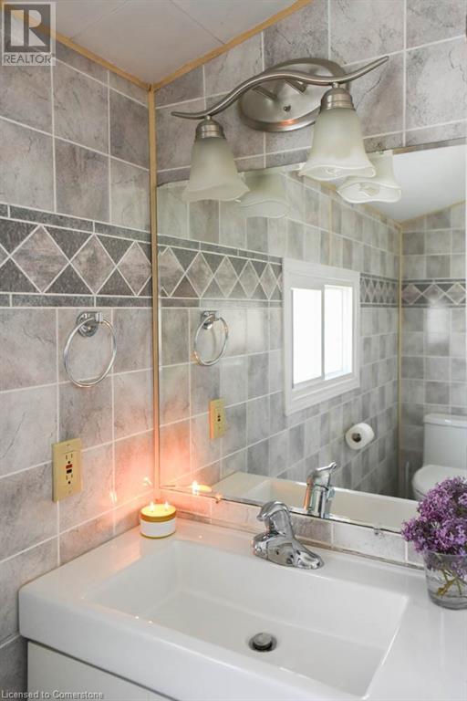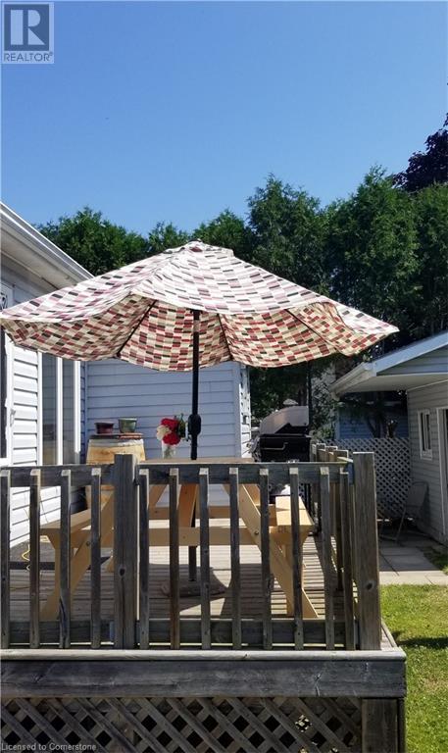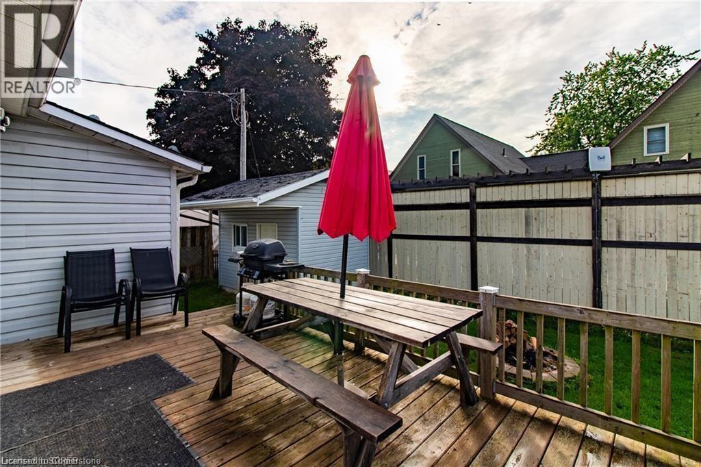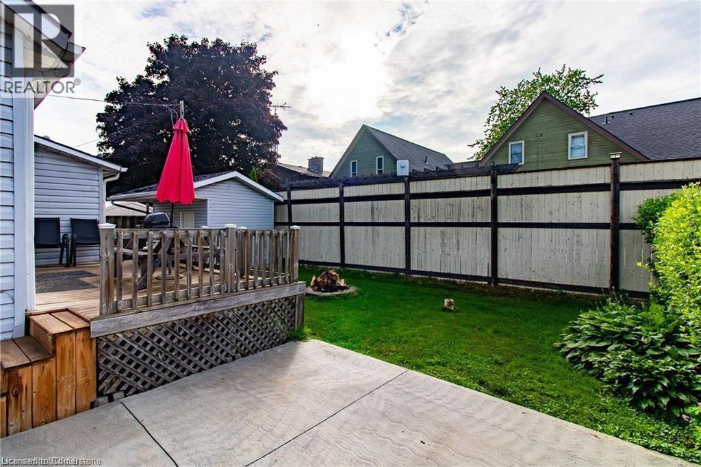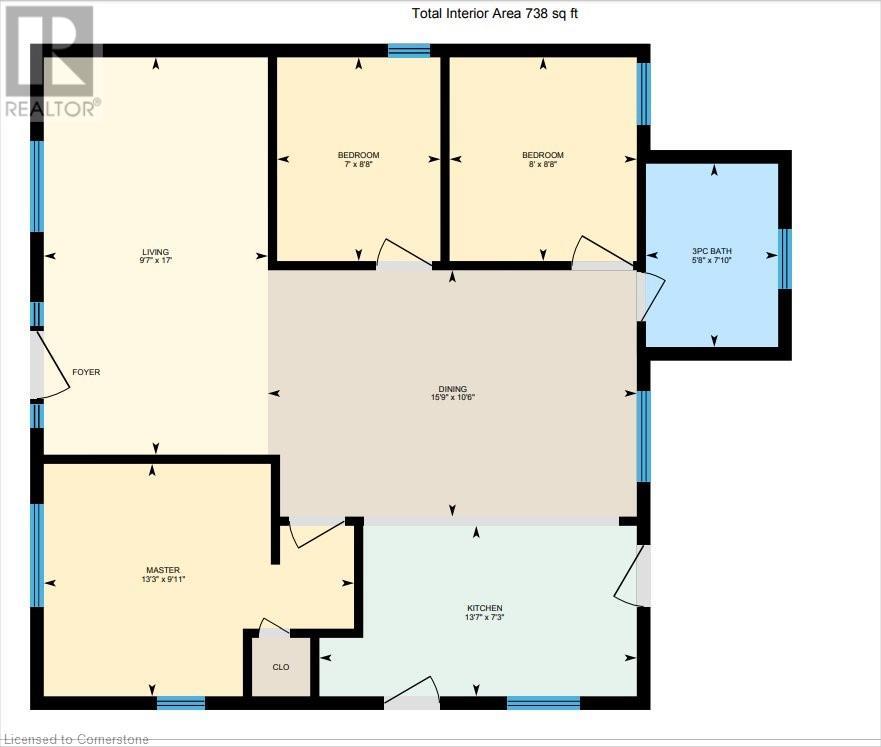416-218-8800
admin@hlfrontier.com
11 Walter Street Turkey Point, Ontario N0E 1T0
3 Bedroom
1 Bathroom
775 sqft
Bungalow
Window Air Conditioner
Baseboard Heaters
$449,000
Discover the perfect blend of charm, comfort, and investment potential in this beautifully updated, fully insulated year-round cottage just steps from the shores of Lake Erie. Located in the sought-after lakeside community of Turkey Point, this turnkey 3-bedroom retreat comfortably sleeps six and offers a rare opportunity for both personal enjoyment and exceptional rental income. Once operated as a successful, highly rated Airbnb, the property delivers consistent cash flow and glowing guest reviews. Whether you're searching for a private weekend escape or a savvy income-generating asset, this cottage checks all the boxes. (id:49269)
Property Details
| MLS® Number | 40715600 |
| Property Type | Single Family |
| AmenitiesNearBy | Beach, Golf Nearby, Marina, Playground, Shopping |
| EquipmentType | None |
| ParkingSpaceTotal | 4 |
| RentalEquipmentType | None |
| StorageType | Holding Tank |
| Structure | Shed, Porch |
Building
| BathroomTotal | 1 |
| BedroomsAboveGround | 3 |
| BedroomsTotal | 3 |
| Appliances | Refrigerator, Stove |
| ArchitecturalStyle | Bungalow |
| BasementDevelopment | Unfinished |
| BasementType | Crawl Space (unfinished) |
| ConstructedDate | 1945 |
| ConstructionStyleAttachment | Detached |
| CoolingType | Window Air Conditioner |
| ExteriorFinish | Vinyl Siding |
| FireProtection | None |
| FoundationType | Block |
| HeatingFuel | Electric |
| HeatingType | Baseboard Heaters |
| StoriesTotal | 1 |
| SizeInterior | 775 Sqft |
| Type | House |
| UtilityWater | Community Water System |
Land
| AccessType | Road Access |
| Acreage | No |
| LandAmenities | Beach, Golf Nearby, Marina, Playground, Shopping |
| Sewer | Holding Tank |
| SizeDepth | 75 Ft |
| SizeFrontage | 50 Ft |
| SizeIrregular | 0.085 |
| SizeTotal | 0.085 Ac|under 1/2 Acre |
| SizeTotalText | 0.085 Ac|under 1/2 Acre |
| ZoningDescription | Rr |
Rooms
| Level | Type | Length | Width | Dimensions |
|---|---|---|---|---|
| Main Level | 3pc Bathroom | 7'10'' x 5'8'' | ||
| Main Level | Bedroom | 8'8'' x 7'1'' | ||
| Main Level | Bedroom | 8'8'' x 8'0'' | ||
| Main Level | Primary Bedroom | 13'0'' x 9'10'' | ||
| Main Level | Dining Room | 15'8'' x 10'5'' | ||
| Main Level | Kitchen | 13'6'' x 7'2'' | ||
| Main Level | Living Room | 17'0'' x 9'8'' |
Utilities
| Electricity | Available |
https://www.realtor.ca/real-estate/28154980/11-walter-street-turkey-point
Interested?
Contact us for more information

