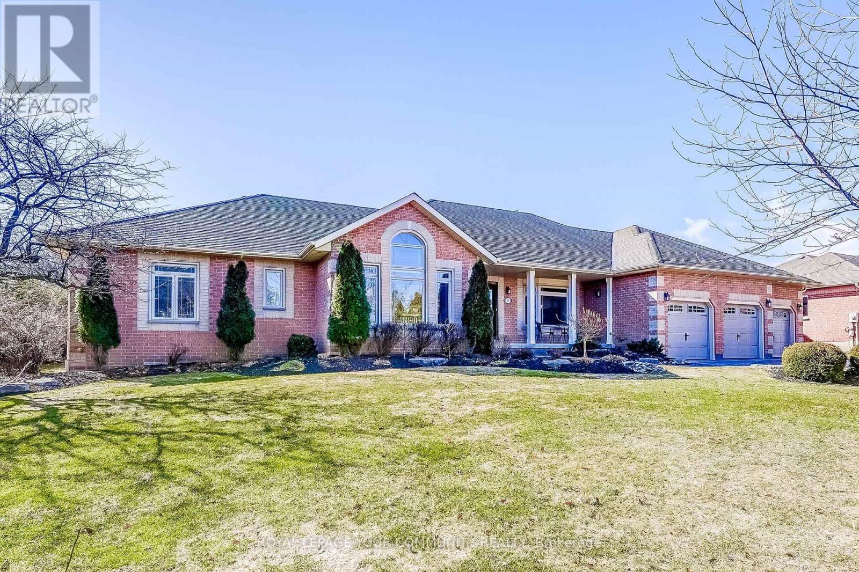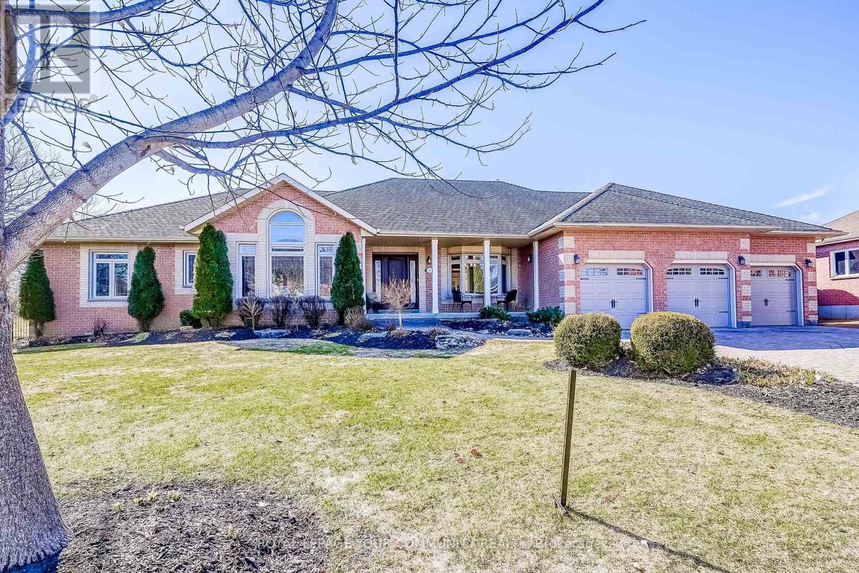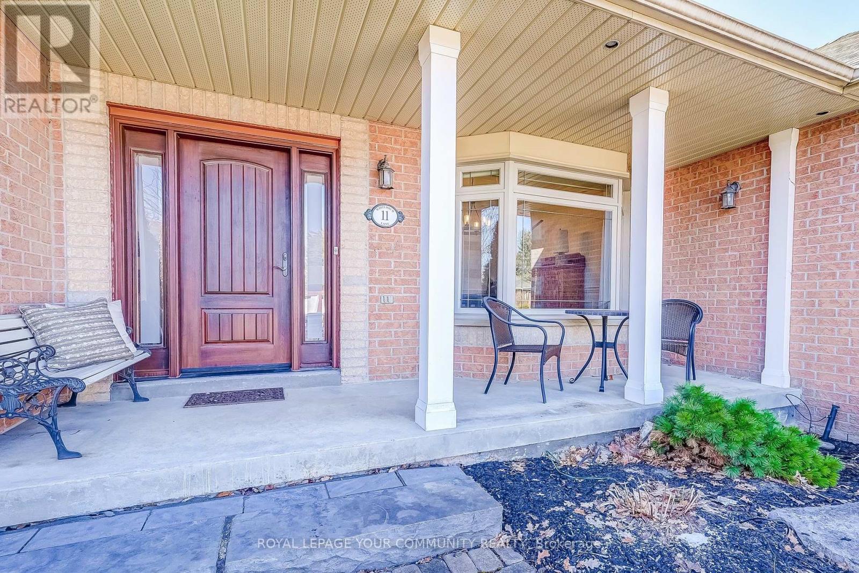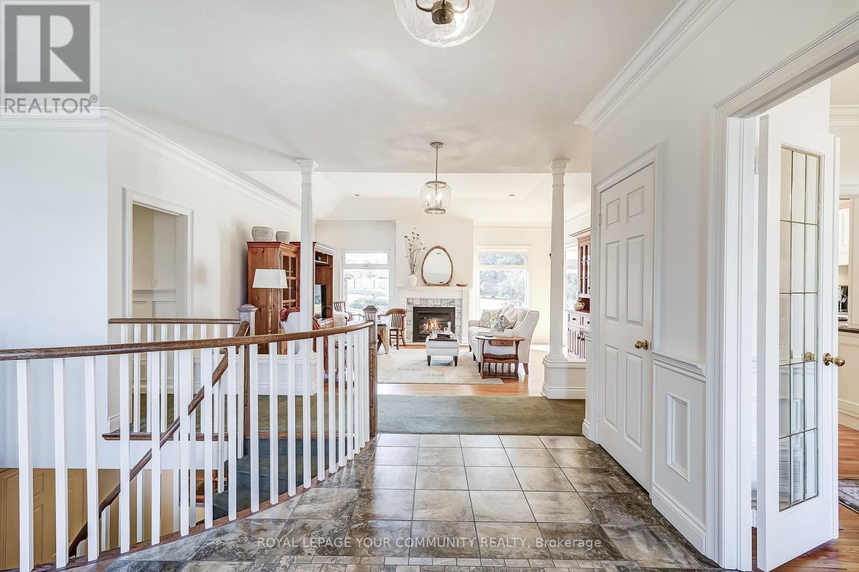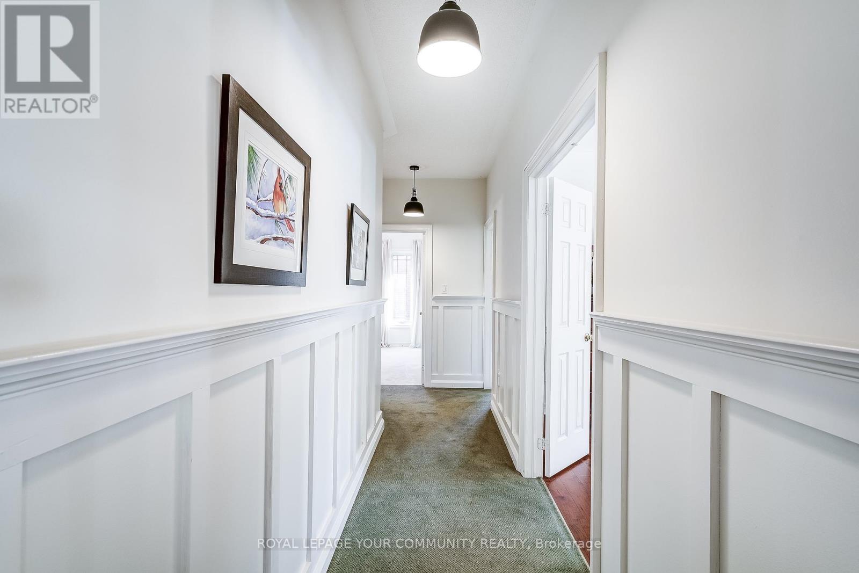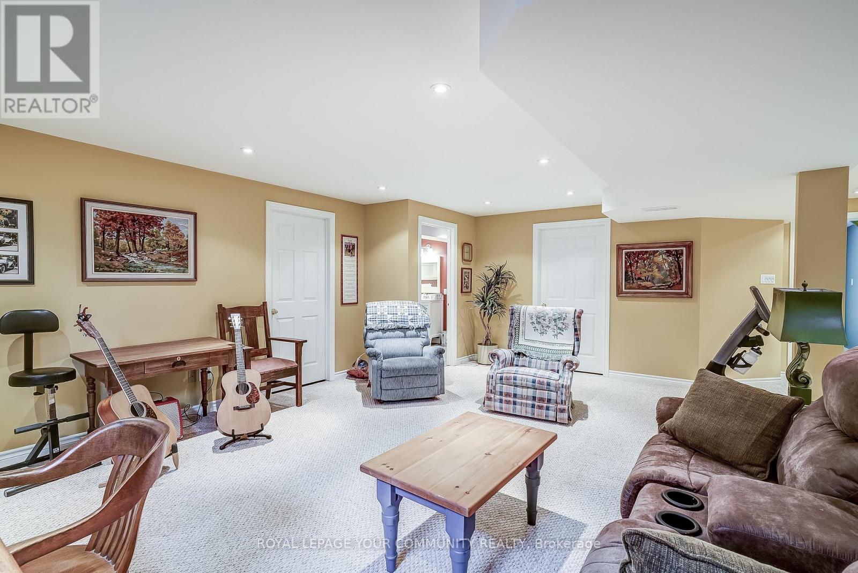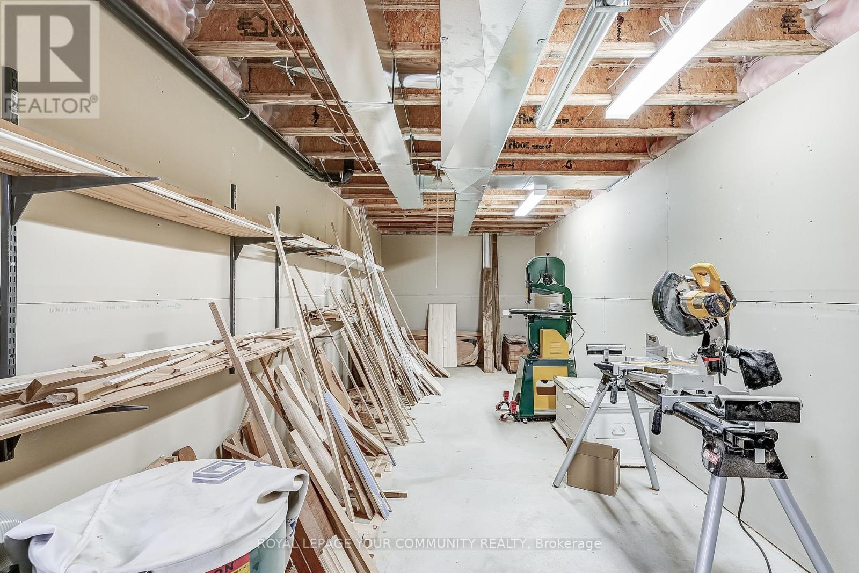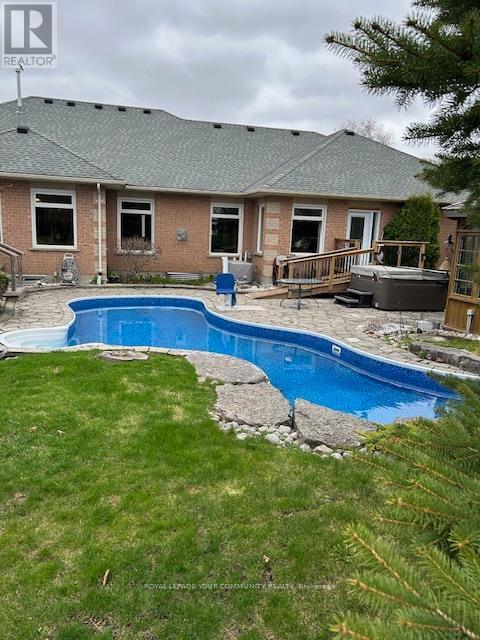11 Whitebirch Lane East Gwillimbury (Sharon), Ontario L0G 1V0
$2,100,000
Welcome to 11 Whitebirch, Beautiful 2700 bungalow on 100 foot frontage and 205 feet deep. This custom bungalow has an open concept layout which is perfect for entertaining. The custom chef's kitchen with beams and crown moulding and the primary ensuite with heated floors was renovated by Fisher Custom Cabinetry. Walk out from kitchen, mudroom or primary suite to the fully fenced backyard with in-ground salt water pool, hot tub, gazebo, beautifully landscaped gardens and mature trees make this a true oasis. Big Beautiful transom windows stream in the natural sunlight making it bright and cheery. The heated three car garage is equipped with a car lift and cabinetry that are ideal for the car enthusiast. Custom wainscotting and Beams make this house feel like home. Basement offers a large Recreational room with full bathroom, large workshop and ample storage. Three Car Garage, Gas Fireplace, Wainscotting, Crown Moulding, Built in Oven, In-Ground Salt Water Pool, Hot Tub(24) (id:49269)
Open House
This property has open houses!
1:00 pm
Ends at:3:00 pm
Property Details
| MLS® Number | N12057170 |
| Property Type | Single Family |
| Community Name | Sharon |
| AmenitiesNearBy | Hospital, Place Of Worship, Schools |
| EquipmentType | Water Heater - Gas |
| ParkingSpaceTotal | 12 |
| PoolType | Inground Pool |
| RentalEquipmentType | Water Heater - Gas |
| Structure | Deck, Patio(s), Porch, Shed |
Building
| BathroomTotal | 4 |
| BedroomsAboveGround | 3 |
| BedroomsTotal | 3 |
| Amenities | Fireplace(s) |
| Appliances | Hot Tub, Garage Door Opener Remote(s), Central Vacuum, Oven - Built-in, Range, Blinds, Dishwasher, Dryer, Garage Door Opener, Microwave, Oven, Stove, Washer, Refrigerator |
| ArchitecturalStyle | Bungalow |
| BasementDevelopment | Partially Finished |
| BasementType | Full (partially Finished) |
| ConstructionStyleAttachment | Detached |
| CoolingType | Central Air Conditioning |
| ExteriorFinish | Brick |
| FireProtection | Alarm System |
| FireplacePresent | Yes |
| FireplaceTotal | 1 |
| FoundationType | Poured Concrete |
| HalfBathTotal | 1 |
| HeatingFuel | Natural Gas |
| HeatingType | Forced Air |
| StoriesTotal | 1 |
| SizeInterior | 2500 - 3000 Sqft |
| Type | House |
| UtilityWater | Municipal Water |
Parking
| Attached Garage | |
| Garage |
Land
| Acreage | No |
| FenceType | Fenced Yard |
| LandAmenities | Hospital, Place Of Worship, Schools |
| LandscapeFeatures | Landscaped, Lawn Sprinkler |
| Sewer | Septic System |
| SizeDepth | 206 Ft ,6 In |
| SizeFrontage | 105 Ft |
| SizeIrregular | 105 X 206.5 Ft |
| SizeTotalText | 105 X 206.5 Ft |
Rooms
| Level | Type | Length | Width | Dimensions |
|---|---|---|---|---|
| Basement | Workshop | 7.36 m | 15.07 m | 7.36 m x 15.07 m |
| Basement | Utility Room | 6.26 m | 4.39 m | 6.26 m x 4.39 m |
| Basement | Recreational, Games Room | 10.07 m | 7.66 m | 10.07 m x 7.66 m |
| Ground Level | Living Room | 6 m | 4.26 m | 6 m x 4.26 m |
| Ground Level | Dining Room | 4.37 m | 3.58 m | 4.37 m x 3.58 m |
| Ground Level | Kitchen | 7.64 m | 4.32 m | 7.64 m x 4.32 m |
| Ground Level | Family Room | 4.6 m | 5.48 m | 4.6 m x 5.48 m |
| Ground Level | Primary Bedroom | 6.36 m | 4.19 m | 6.36 m x 4.19 m |
| Ground Level | Bedroom 2 | 3.02 m | 4.6 m | 3.02 m x 4.6 m |
| Ground Level | Bedroom 3 | 4.47 m | 3.54 m | 4.47 m x 3.54 m |
| Ground Level | Den | 3.17 m | 3.63 m | 3.17 m x 3.63 m |
| Ground Level | Mud Room | Measurements not available |
Utilities
| Cable | Installed |
https://www.realtor.ca/real-estate/28109276/11-whitebirch-lane-east-gwillimbury-sharon-sharon
Interested?
Contact us for more information

