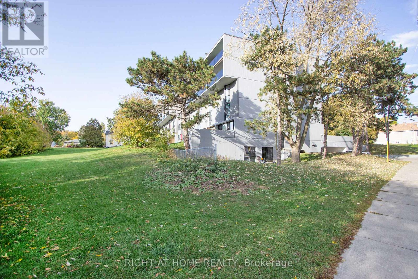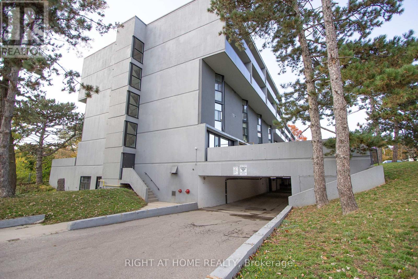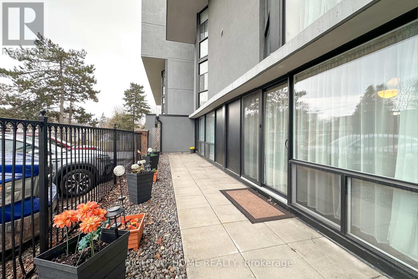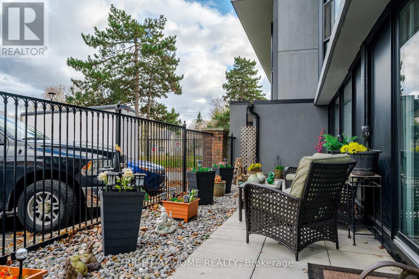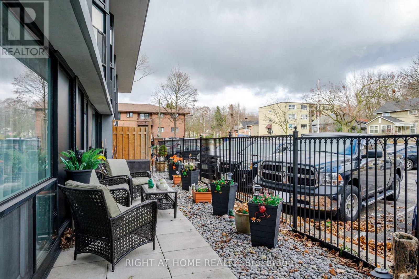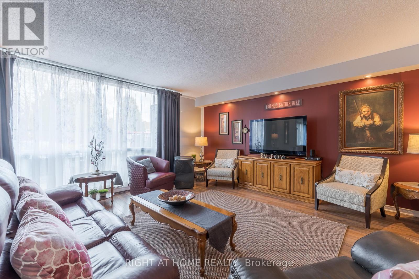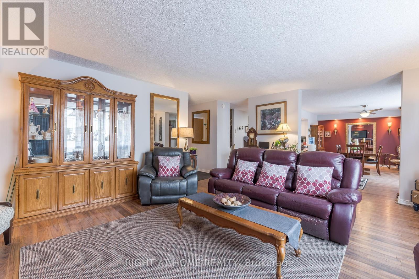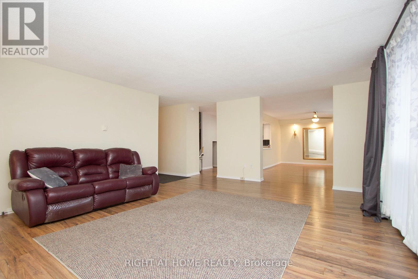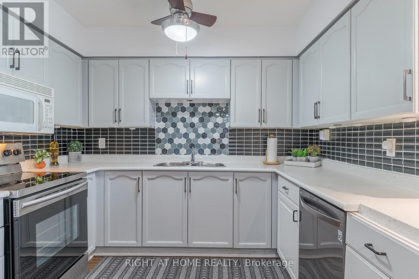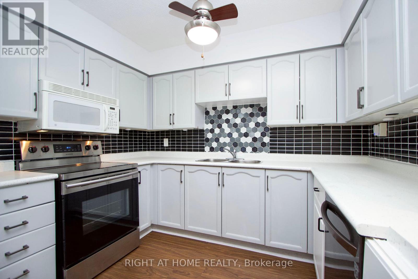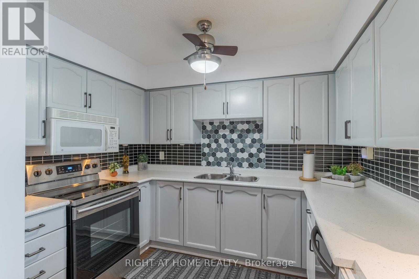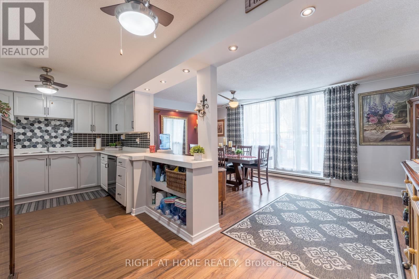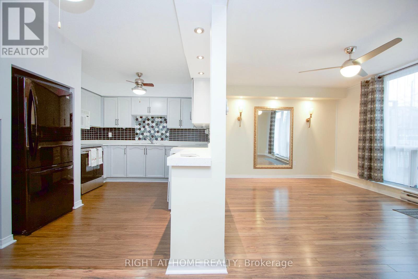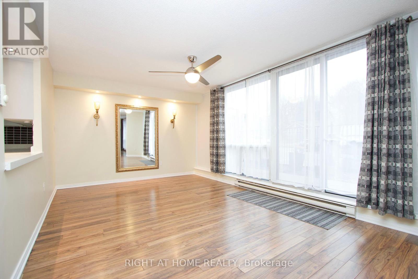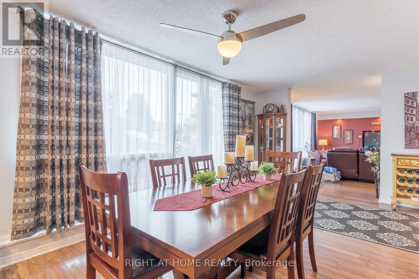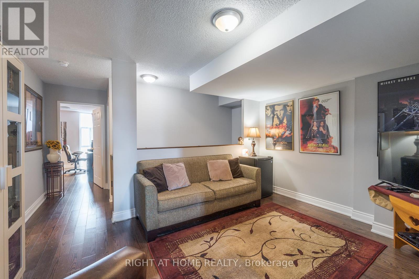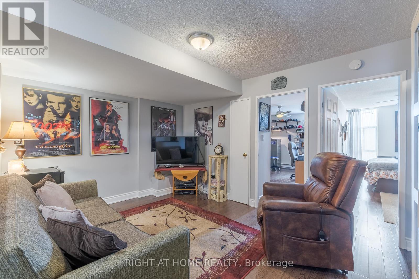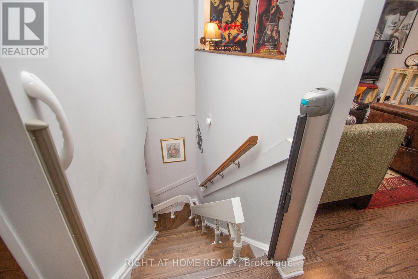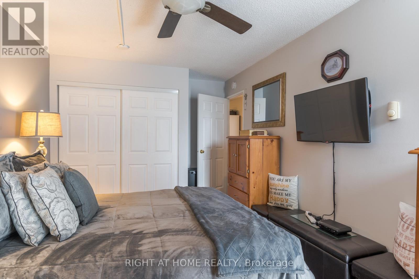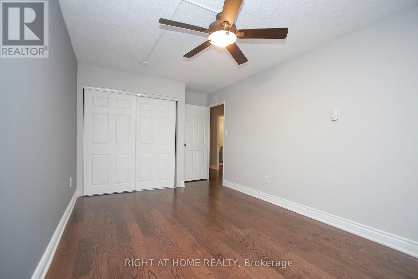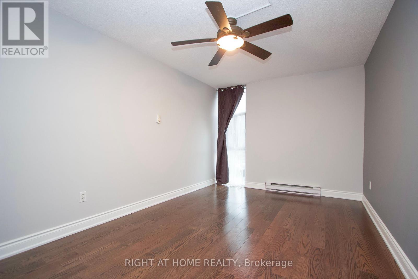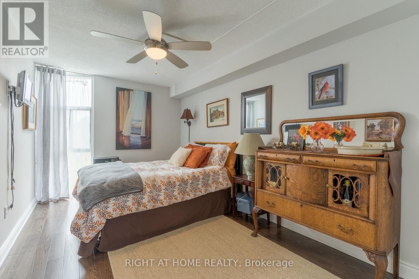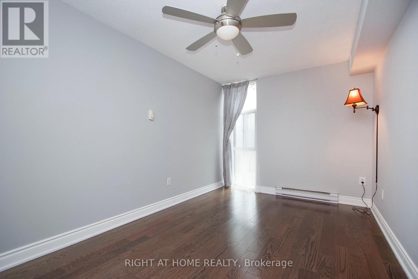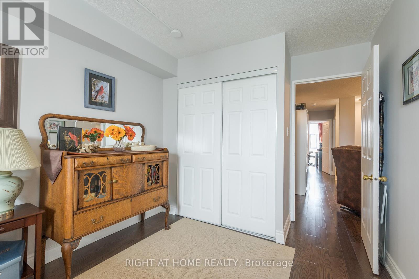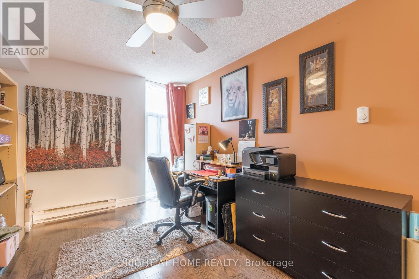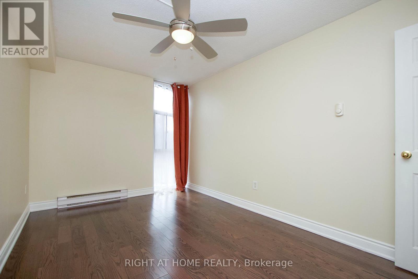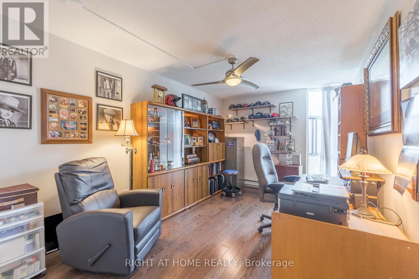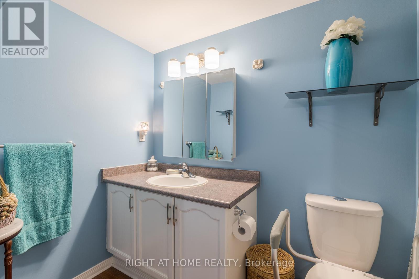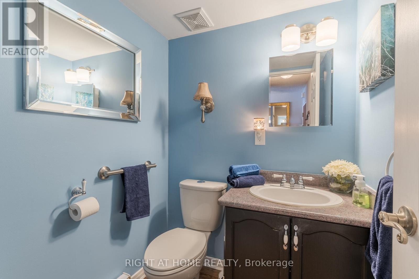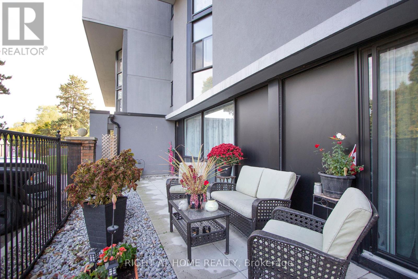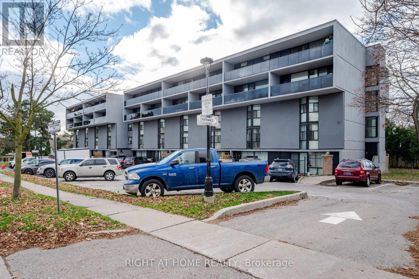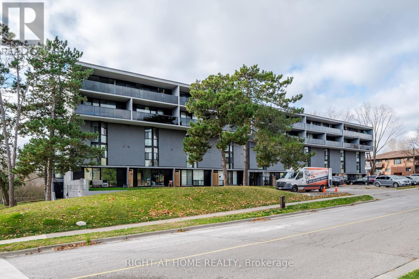110 - 454 Centre Street S Oshawa (Central), Ontario L1H 4C2
$434,000Maintenance, Heat, Electricity, Water, Common Area Maintenance, Insurance, Parking
$1,753.18 Monthly
Maintenance, Heat, Electricity, Water, Common Area Maintenance, Insurance, Parking
$1,753.18 MonthlyMove in Ready! Freshly Painted. Almost *2,000 sq ft: (1,954 per MPAC). Main Floor of this unit features a Sliding door Walkout to Terrace (400 sq ft.: 39.5'x10.5') with exterior garden gate access. Condo Fees include *ALL UTILITIES* & Parking. Very hard to find this Square Footage including 4 bedrooms...in a condo apartment building in Durham Region. Also rare: 2 bedrooms face East/2 bedrooms face West. Second floor also features an additional sitting area (open concept family room) and ensuite laundry. 2 Washrooms. Appliances included. Backs onto Walking trail with Trail acess to Lakeview Park Beach and new Ed Broadbent Park. Short walk to planned Go Train terminal; low traffic street; Lots of windows; a minute to Hwy 401; close to Oshawa Centre, Public transit bus routes, and current Oshawa Go Station. This building is accessible (ramped entry), and the unit features a chairlift. (id:49269)
Open House
This property has open houses!
2:00 pm
Ends at:4:00 pm
Property Details
| MLS® Number | E12058574 |
| Property Type | Single Family |
| Community Name | Central |
| AmenitiesNearBy | Public Transit, Park, Schools |
| CommunityFeatures | Pet Restrictions |
| Features | Level Lot, Wooded Area, Ravine, Carpet Free, In Suite Laundry |
| ParkingSpaceTotal | 1 |
| Structure | Patio(s) |
Building
| BathroomTotal | 2 |
| BedroomsAboveGround | 4 |
| BedroomsTotal | 4 |
| Age | 31 To 50 Years |
| Amenities | Visitor Parking, Separate Heating Controls, Storage - Locker |
| Appliances | Dishwasher, Dryer, Microwave, Stove, Washer, Window Coverings, Refrigerator |
| ExteriorFinish | Concrete |
| FireProtection | Controlled Entry, Security System |
| FlooringType | Laminate, Hardwood |
| HalfBathTotal | 1 |
| HeatingFuel | Electric |
| HeatingType | Baseboard Heaters |
| SizeInterior | 1800 - 1999 Sqft |
| Type | Apartment |
Parking
| Underground | |
| Garage |
Land
| Acreage | No |
| LandAmenities | Public Transit, Park, Schools |
| LandscapeFeatures | Landscaped |
Rooms
| Level | Type | Length | Width | Dimensions |
|---|---|---|---|---|
| Upper Level | Family Room | 4.29 m | 3.13 m | 4.29 m x 3.13 m |
| Upper Level | Primary Bedroom | 5.05 m | 3.04 m | 5.05 m x 3.04 m |
| Upper Level | Bedroom 2 | 4.44 m | 2.79 m | 4.44 m x 2.79 m |
| Upper Level | Bedroom 3 | 5.2 m | 2.79 m | 5.2 m x 2.79 m |
| Upper Level | Bedroom 4 | 5.21 m | 3.03 m | 5.21 m x 3.03 m |
| Upper Level | Laundry Room | Measurements not available | ||
| Ground Level | Living Room | 6.11 m | 4.94 m | 6.11 m x 4.94 m |
| Ground Level | Dining Room | 5.87 m | 3.52 m | 5.87 m x 3.52 m |
| Ground Level | Kitchen | 4.85 m | 2.97 m | 4.85 m x 2.97 m |
https://www.realtor.ca/real-estate/28113026/110-454-centre-street-s-oshawa-central-central
Interested?
Contact us for more information


