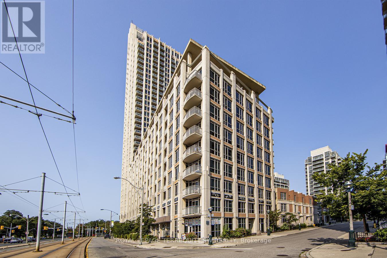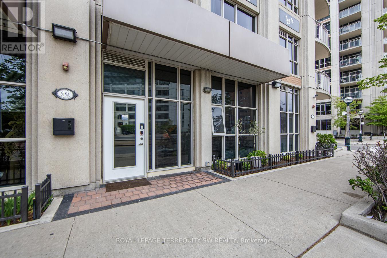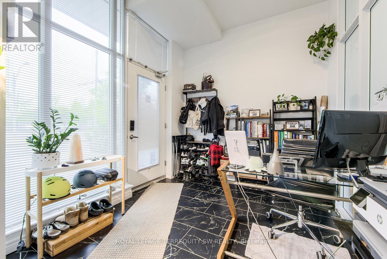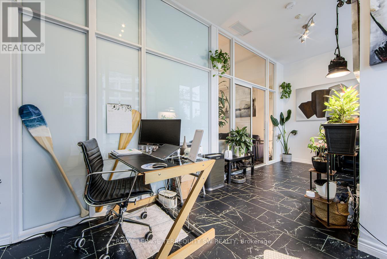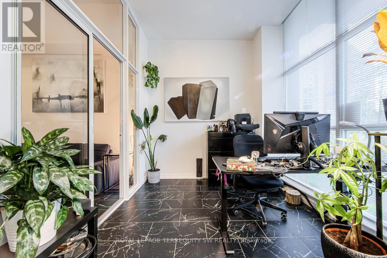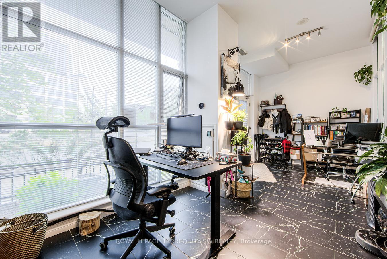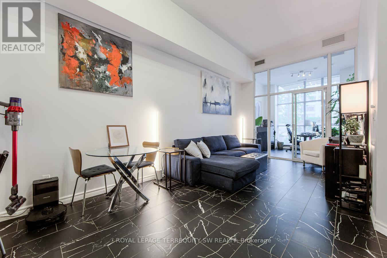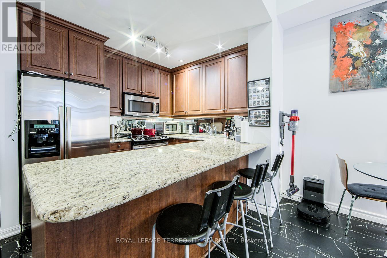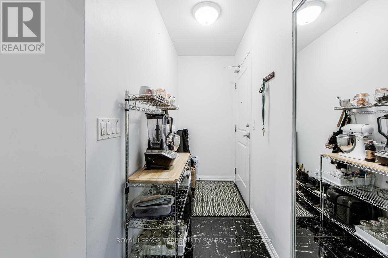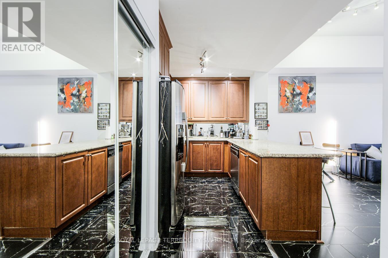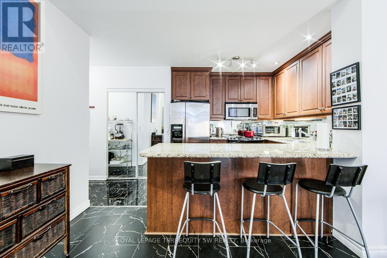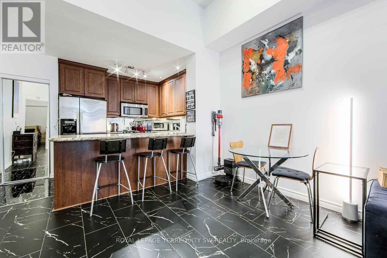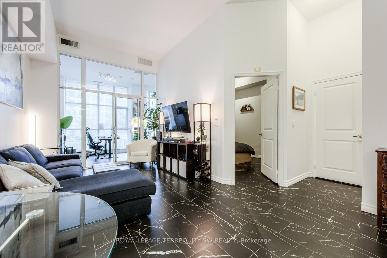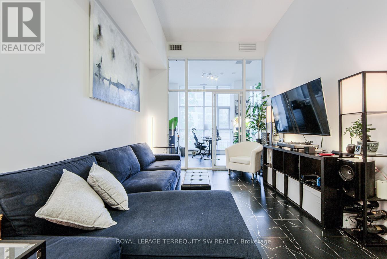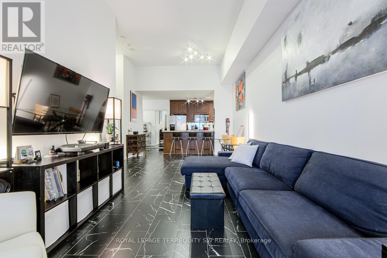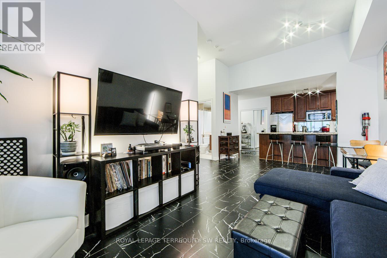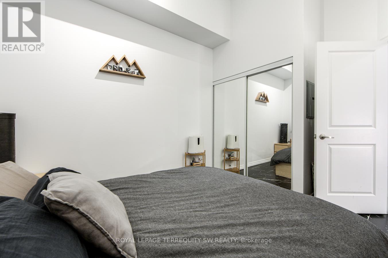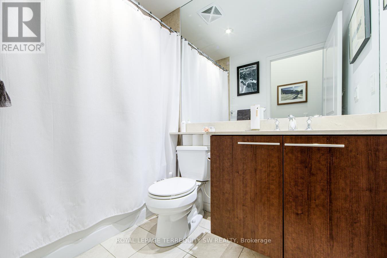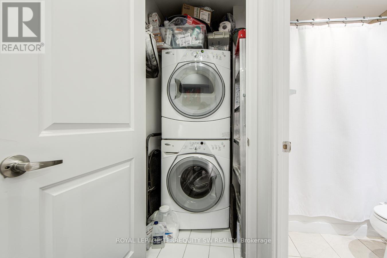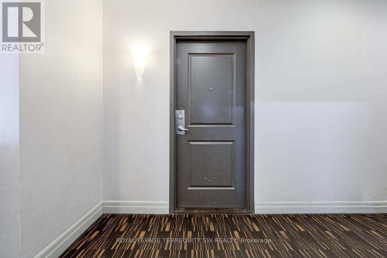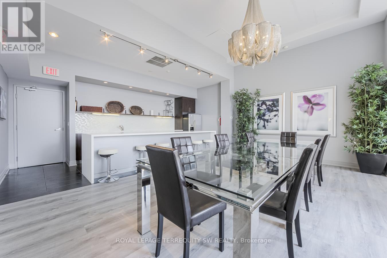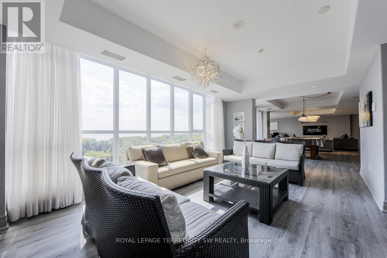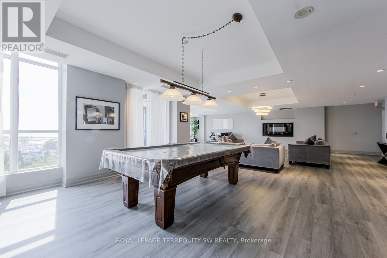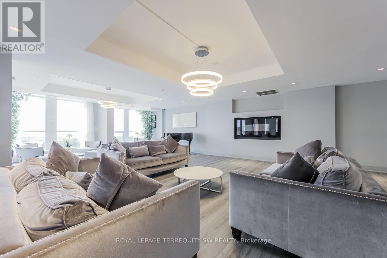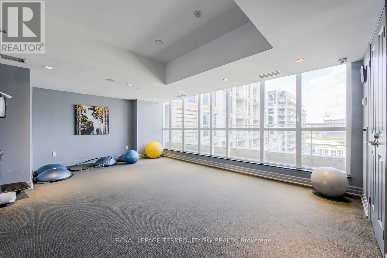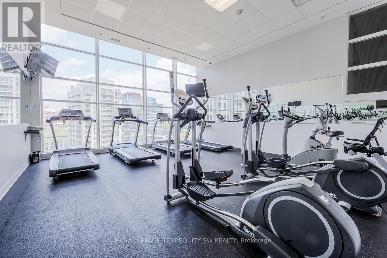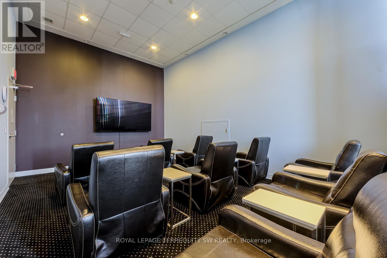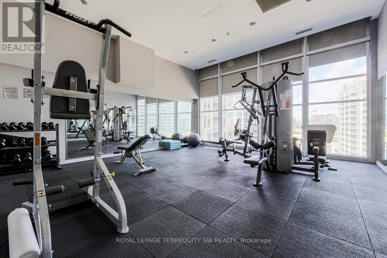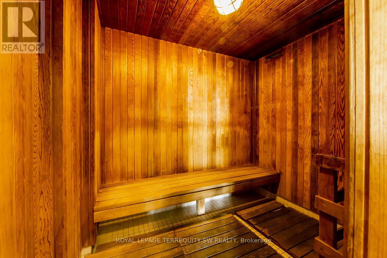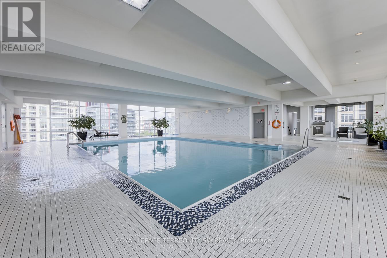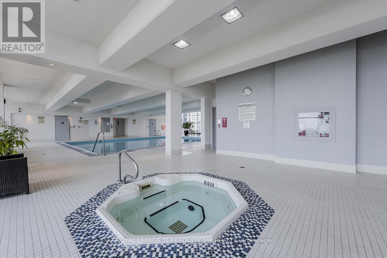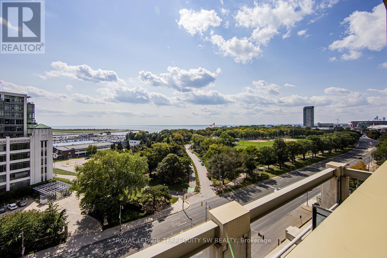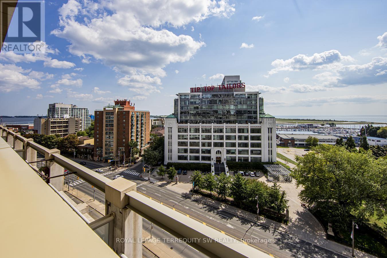110 - 618 A Fleet Street Toronto (Niagara), Ontario M5V 1B9
$799,000Maintenance, Heat, Common Area Maintenance, Water, Parking, Insurance
$598.66 Monthly
Maintenance, Heat, Common Area Maintenance, Water, Parking, Insurance
$598.66 MonthlyLive the Good Life at West Harbour City In the Highly Sought After Fort York Neighbourhood! Convenient & Rare Ground Floor One Bedroom + Office 816 SqFt Live/Work Unit With Private Entrance. Nicely Appointed Interiors With Extra High Ceilings, Ceramic Tile Flooring Throughout, Gleaming Granite Counters & Stainless Appliances in the Kitchen & a Marble Bathroom. Also Includes One Underground Parking Spot With An Attached Huge Private Storage Room! Resort Style Amenities With 24Hr Concierge, Indoor Pool/Gym, Lounge, Guest Suites & More! TTC At Your Door & Across From Waterfront Parks/Trails! 2 Parking Spaces/ and Locker Included! Steps To West Block Shops (Loblaws, Shoppers, LCBO) & Nearby Markets, Restaurants, Cafes & More. A Short Walk to the Exceptional Master Planned Indoor/Outdoor Mall at The Well. Shows Very Well, A+ (id:49269)
Property Details
| MLS® Number | C12169327 |
| Property Type | Single Family |
| Community Name | Niagara |
| AmenitiesNearBy | Marina, Park, Public Transit |
| CommunityFeatures | Pet Restrictions |
| Features | Carpet Free |
| ParkingSpaceTotal | 1 |
| PoolType | Indoor Pool |
| ViewType | View |
Building
| BathroomTotal | 1 |
| BedroomsAboveGround | 1 |
| BedroomsBelowGround | 1 |
| BedroomsTotal | 2 |
| Amenities | Security/concierge, Exercise Centre, Party Room, Storage - Locker |
| CoolingType | Central Air Conditioning |
| ExteriorFinish | Concrete |
| FlooringType | Ceramic |
| HeatingFuel | Natural Gas |
| HeatingType | Forced Air |
| SizeInterior | 800 - 899 Sqft |
| Type | Apartment |
Parking
| Underground | |
| Garage |
Land
| Acreage | No |
| LandAmenities | Marina, Park, Public Transit |
| SurfaceWater | Lake/pond |
Rooms
| Level | Type | Length | Width | Dimensions |
|---|---|---|---|---|
| Main Level | Living Room | 5.8 m | 3.1 m | 5.8 m x 3.1 m |
| Main Level | Dining Room | 5.8 m | 3.1 m | 5.8 m x 3.1 m |
| Main Level | Kitchen | 3.7 m | 2.4 m | 3.7 m x 2.4 m |
| Main Level | Bedroom | 3.8 m | 3 m | 3.8 m x 3 m |
| Main Level | Office | 6.2 m | 2.8 m | 6.2 m x 2.8 m |
https://www.realtor.ca/real-estate/28358260/110-618-a-fleet-street-toronto-niagara-niagara
Interested?
Contact us for more information

