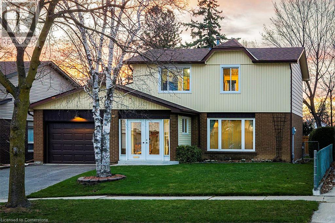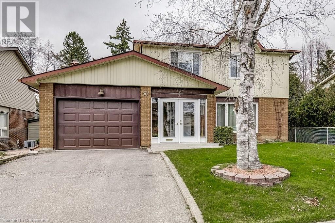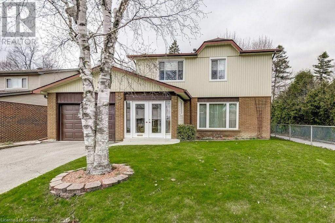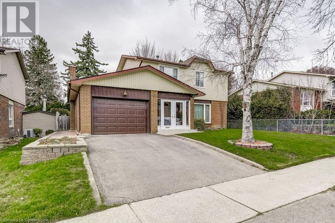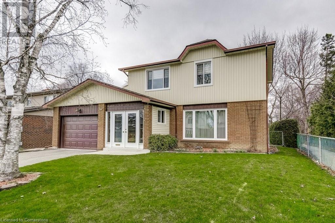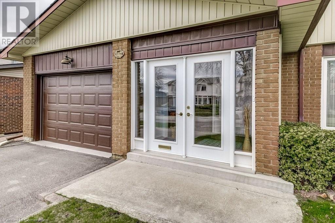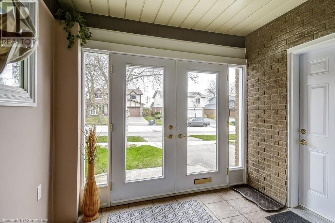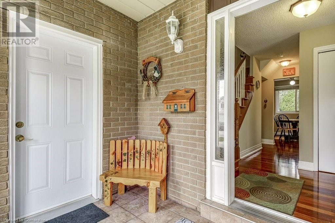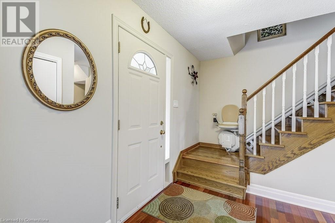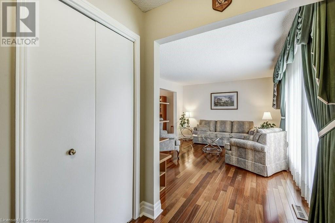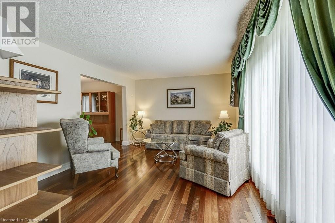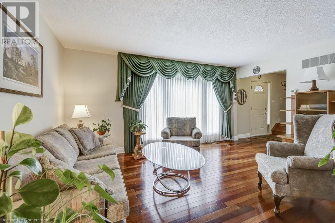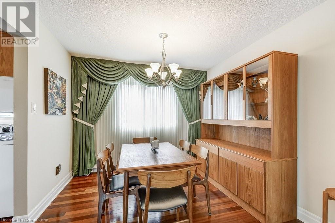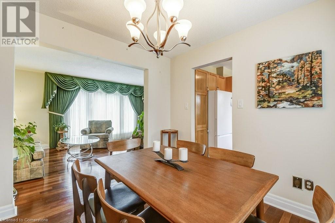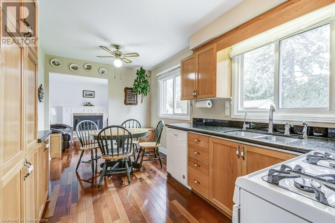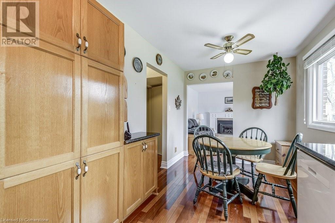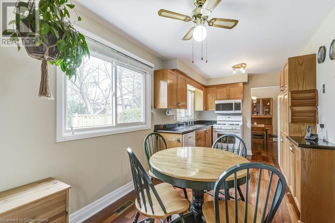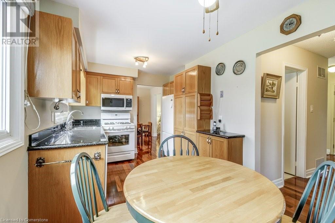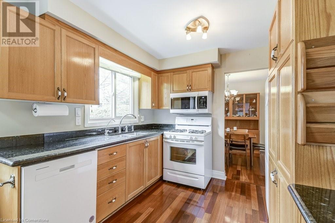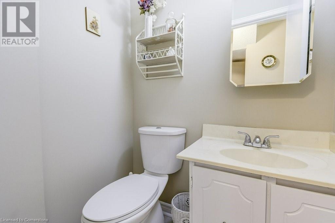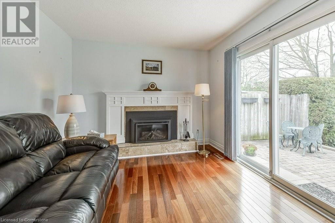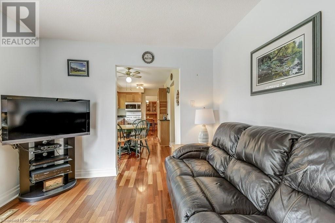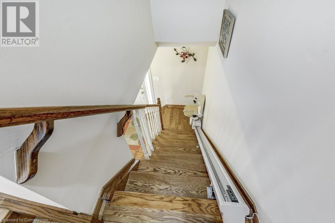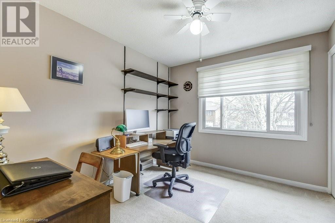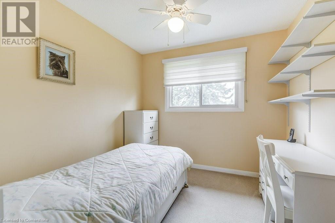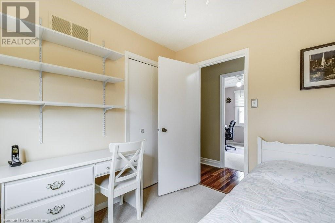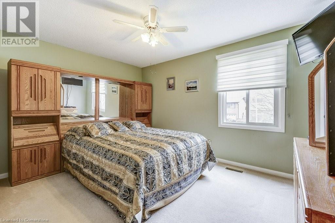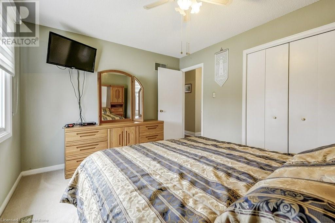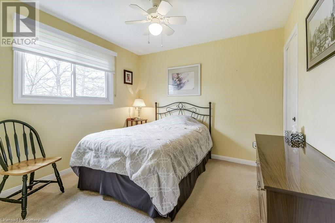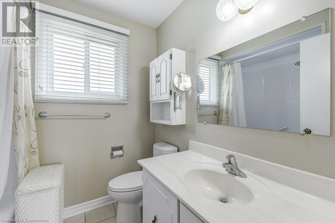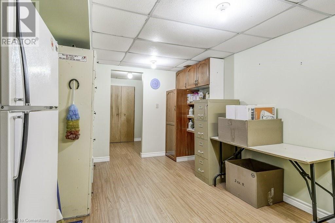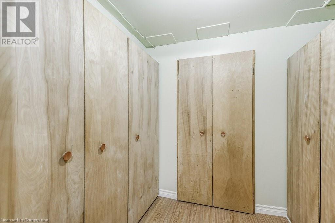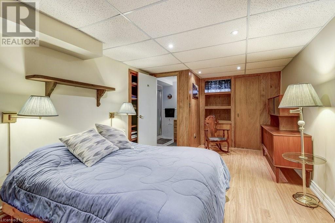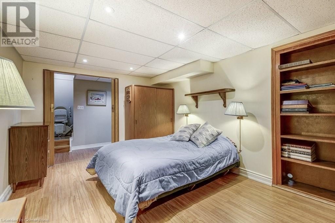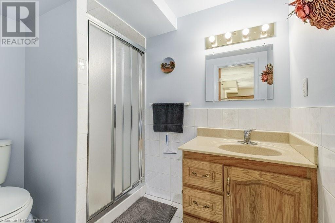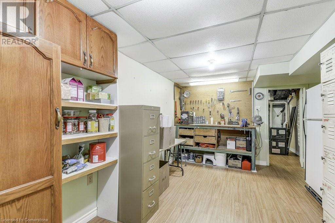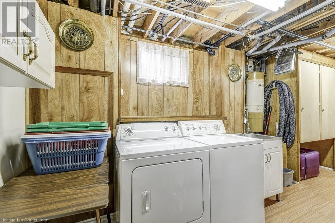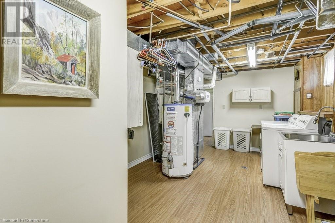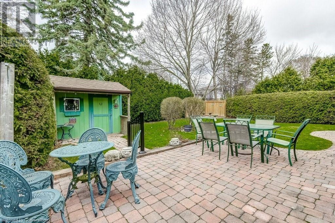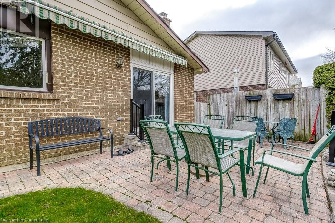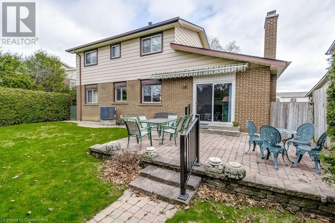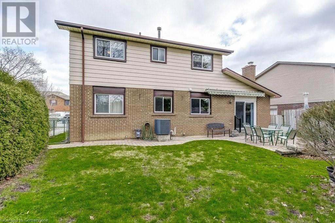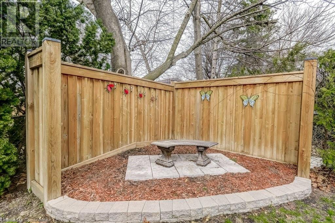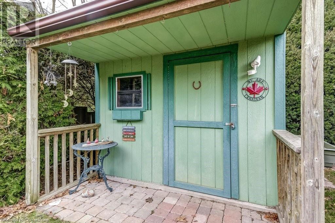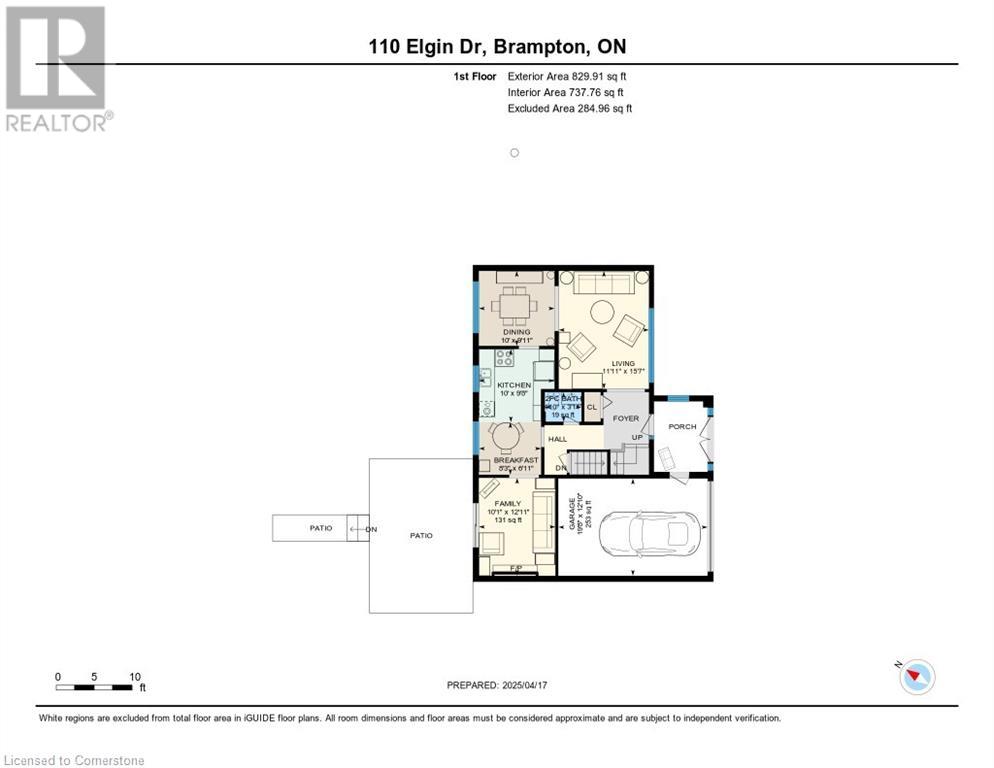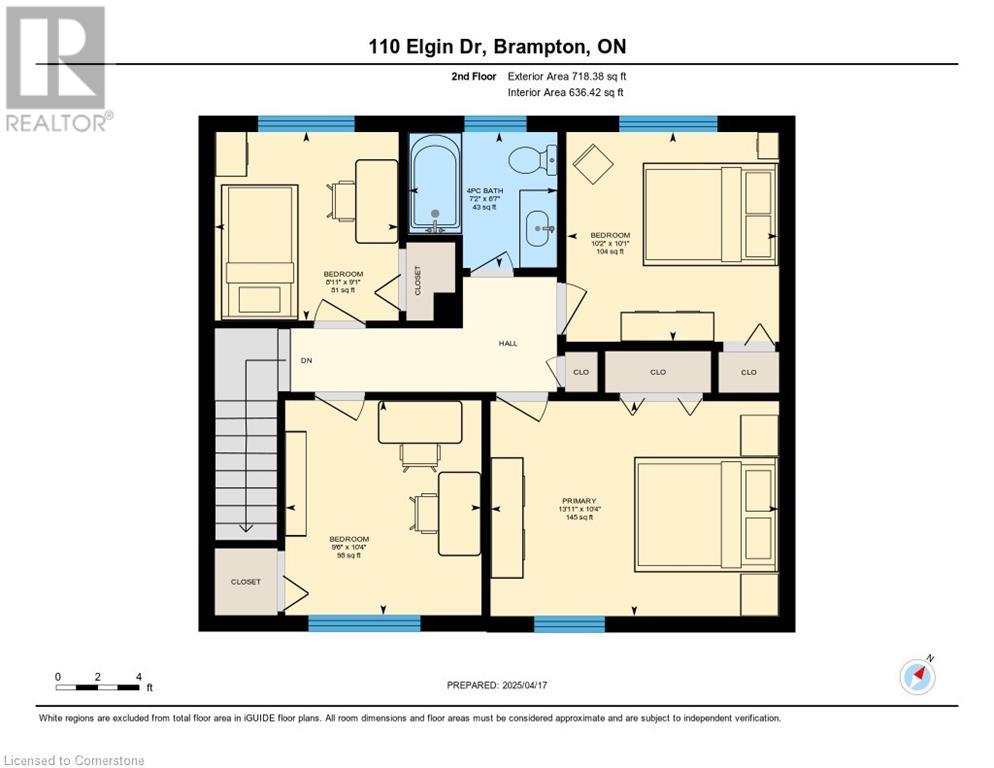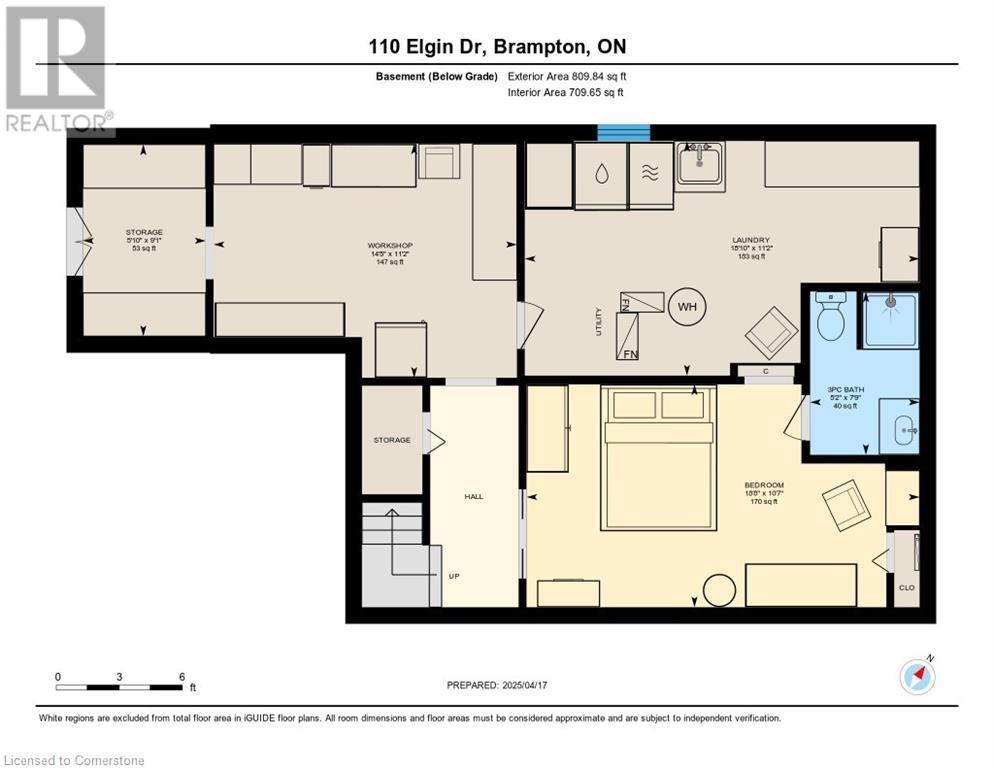110 Elgin Drive Brampton, Ontario L6Y 2E8
$949,000
Welcome to this well-maintained 4-bedroom, 3-bathroom family home located in the desirable Ambro Heights community of Brampton South. Thoughtfully designed with family living in mind, this home is ready for you to move in and enjoy. The spacious front vestibule offers plenty of room for the whole family to comfortably remove boots and coats—no more crowded entrances! Inside, the main level features gorgeous Brazilian cherry hardwood floors, adding warmth and sophistication throughout the living and dining areas. The basement recreation room provides versatile space for a home office, gym, playroom, or guest accommodations. Step outside into your private backyard retreat, perfect for summer barbecues, family gatherings, or simply relaxing after a long day. Conveniently located just minutes from schools, parks, shopping, and transit, this home offers both comfort and everyday convenience. A perfect place to grow and create lasting memories. (id:49269)
Open House
This property has open houses!
2:00 pm
Ends at:4:00 pm
Property Details
| MLS® Number | 40713243 |
| Property Type | Single Family |
| AmenitiesNearBy | Park, Place Of Worship, Public Transit, Schools, Shopping |
| EquipmentType | Water Heater |
| Features | Paved Driveway, Automatic Garage Door Opener |
| ParkingSpaceTotal | 3 |
| RentalEquipmentType | Water Heater |
| Structure | Shed |
Building
| BathroomTotal | 3 |
| BedroomsAboveGround | 4 |
| BedroomsTotal | 4 |
| Appliances | Dishwasher, Dryer, Refrigerator, Stove, Washer, Microwave Built-in, Gas Stove(s), Window Coverings, Garage Door Opener |
| ArchitecturalStyle | 2 Level |
| BasementDevelopment | Finished |
| BasementType | Full (finished) |
| ConstructedDate | 1976 |
| ConstructionStyleAttachment | Detached |
| CoolingType | Central Air Conditioning |
| ExteriorFinish | Brick Veneer, Vinyl Siding |
| FireProtection | Smoke Detectors |
| FireplacePresent | Yes |
| FireplaceTotal | 1 |
| FoundationType | Block |
| HalfBathTotal | 1 |
| HeatingFuel | Natural Gas |
| HeatingType | Forced Air |
| StoriesTotal | 2 |
| SizeInterior | 1548 Sqft |
| Type | House |
| UtilityWater | Municipal Water |
Parking
| Attached Garage |
Land
| AccessType | Highway Access |
| Acreage | No |
| LandAmenities | Park, Place Of Worship, Public Transit, Schools, Shopping |
| Sewer | Municipal Sewage System |
| SizeDepth | 95 Ft |
| SizeFrontage | 53 Ft |
| SizeTotalText | Under 1/2 Acre |
| ZoningDescription | R1b |
Rooms
| Level | Type | Length | Width | Dimensions |
|---|---|---|---|---|
| Second Level | 4pc Bathroom | 6'7'' x 7'2'' | ||
| Second Level | Primary Bedroom | 10'4'' x 13'11'' | ||
| Second Level | Bedroom | 10'1'' x 10'2'' | ||
| Second Level | Bedroom | 9'1'' x 8'11'' | ||
| Second Level | Bedroom | 10'4'' x 9'6'' | ||
| Basement | Workshop | 11'2'' x 14'5'' | ||
| Basement | Storage | 9'1'' x 5'10'' | ||
| Basement | Laundry Room | 11'2'' x 18'10'' | ||
| Basement | 3pc Bathroom | 7'9'' x 5'2'' | ||
| Basement | Recreation Room | 10'7'' x 18'8'' | ||
| Main Level | 2pc Bathroom | 4'10'' x 3'11'' | ||
| Main Level | Family Room | 10'1'' x 12'11'' | ||
| Main Level | Breakfast | 8'3'' x 6'11'' | ||
| Main Level | Kitchen | 10'0'' x 9'8'' | ||
| Main Level | Dining Room | 10'0'' x 9'11'' | ||
| Main Level | Living Room | 11'11'' x 15'7'' |
https://www.realtor.ca/real-estate/28202872/110-elgin-drive-brampton
Interested?
Contact us for more information

