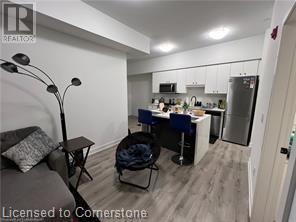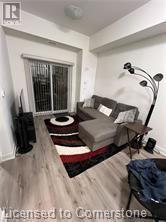416-218-8800
admin@hlfrontier.com
110 Fergus Avenue Unit# 123 Kitchener, Ontario N2A 2H2
2 Bedroom
1 Bathroom
708 sqft
Central Air Conditioning
$1,850 Monthly
This move-in-ready POA Model at the stylish and centrally located Hush Flats offers a well-laid out 708 sq.ft of space with a modern yet comfortable design. The unit boasts 9 ft ceilings, laminate flooring in the main living areas, and plush carpet in the bedroom. Additional features include a spacious walk-in closet, large windows, and a walkout to a private terrace overlooking the courtyard. The kitchen is equipped with stainless steel appliances, quartz counters, and a 5-foot island. There is a convenient ensuite laundry located in a separate utility room. The den can serve as a dining room or a home office. (id:49269)
Property Details
| MLS® Number | 40717575 |
| Property Type | Single Family |
| AmenitiesNearBy | Park, Schools |
| CommunityFeatures | Community Centre |
| Features | Balcony |
| ParkingSpaceTotal | 1 |
Building
| BathroomTotal | 1 |
| BedroomsAboveGround | 1 |
| BedroomsBelowGround | 1 |
| BedroomsTotal | 2 |
| Amenities | Party Room |
| Appliances | Dishwasher, Dryer, Refrigerator, Stove, Washer, Microwave Built-in |
| BasementType | None |
| ConstructionMaterial | Concrete Block, Concrete Walls |
| ConstructionStyleAttachment | Attached |
| CoolingType | Central Air Conditioning |
| ExteriorFinish | Concrete |
| HeatingFuel | Natural Gas |
| StoriesTotal | 1 |
| SizeInterior | 708 Sqft |
| Type | Apartment |
| UtilityWater | Municipal Water |
Parking
| Underground |
Land
| Acreage | No |
| LandAmenities | Park, Schools |
| Sewer | Municipal Sewage System |
| SizeTotalText | Unknown |
| ZoningDescription | Res-5 |
Rooms
| Level | Type | Length | Width | Dimensions |
|---|---|---|---|---|
| Main Level | Dining Room | 15'0'' x 9'6'' | ||
| Main Level | 4pc Bathroom | 10'6'' x 5'0'' | ||
| Main Level | Primary Bedroom | 10'8'' x 10'6'' | ||
| Main Level | Den | 8'8'' x 7'5'' | ||
| Main Level | Kitchen | 15'0'' x 9'6'' | ||
| Main Level | Living Room | 15'0'' x 9'6'' |
https://www.realtor.ca/real-estate/28175275/110-fergus-avenue-unit-123-kitchener
Interested?
Contact us for more information












