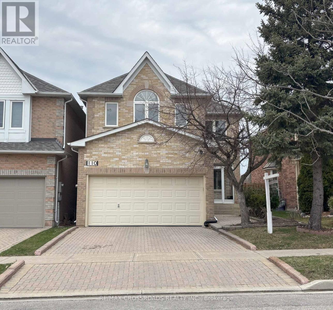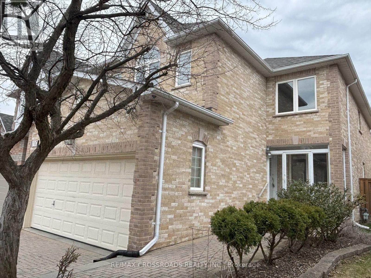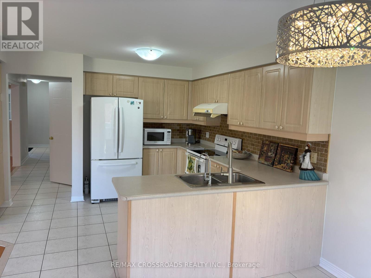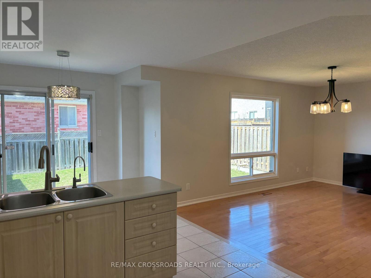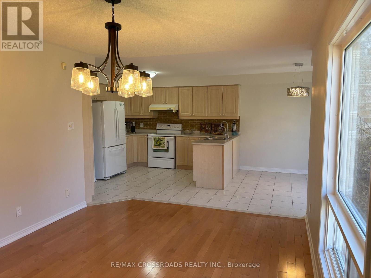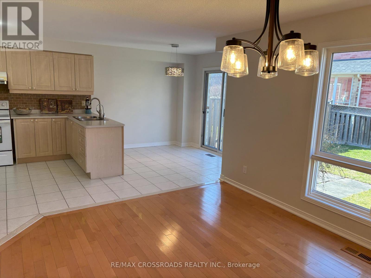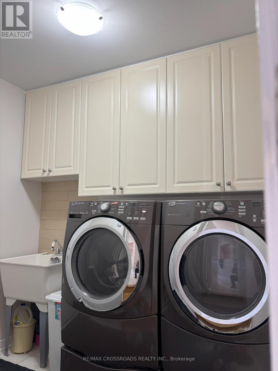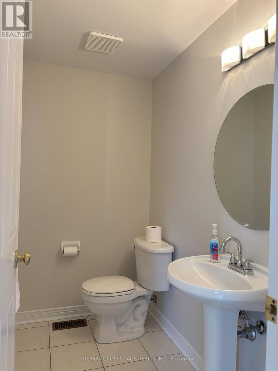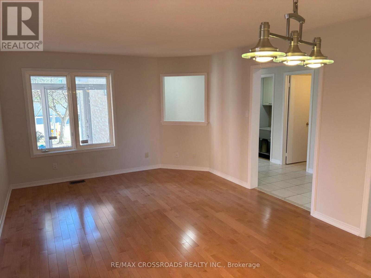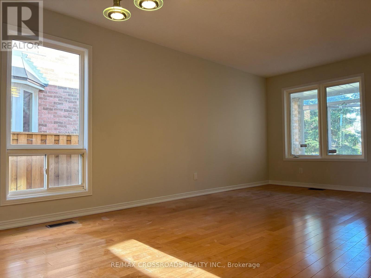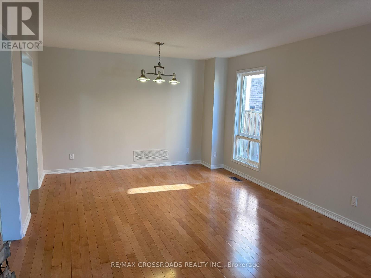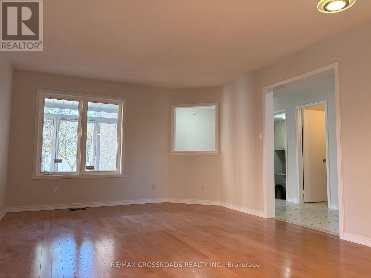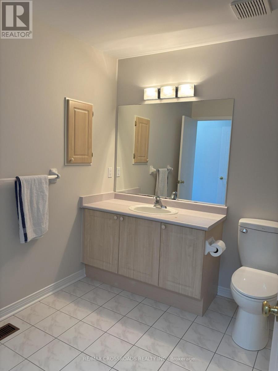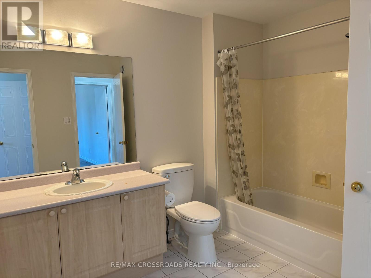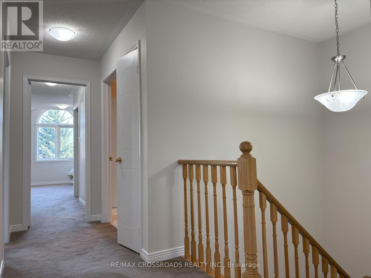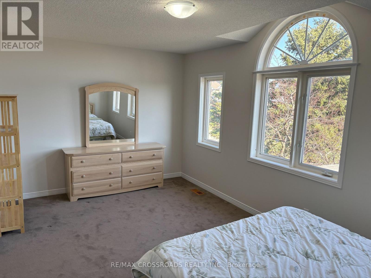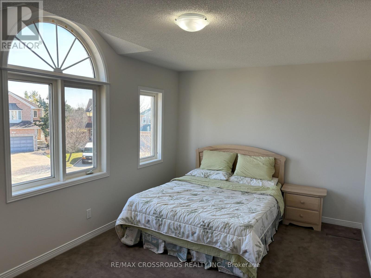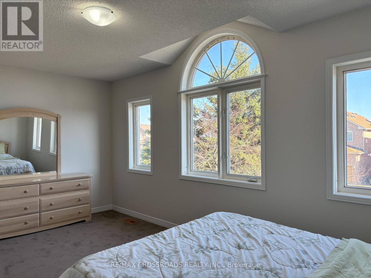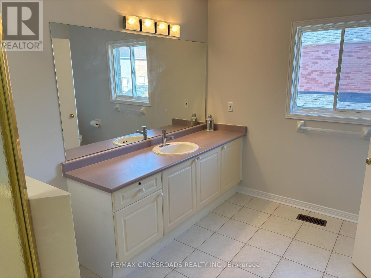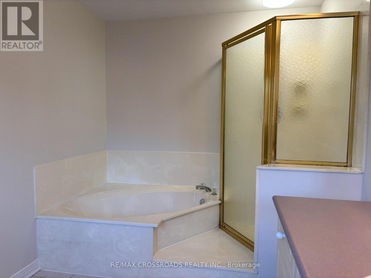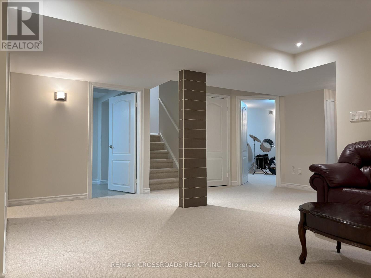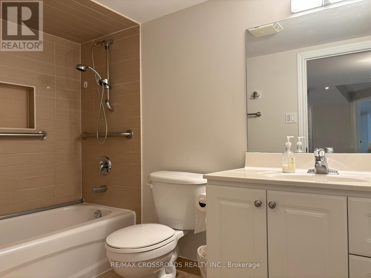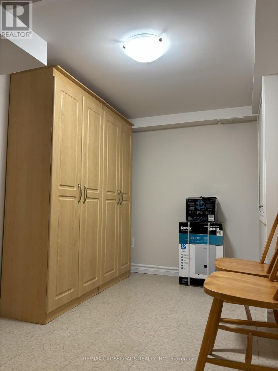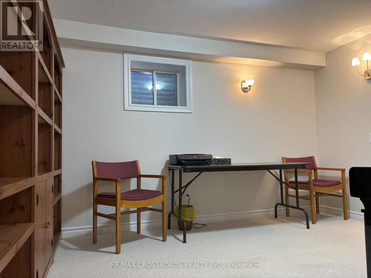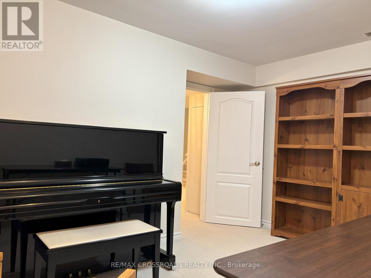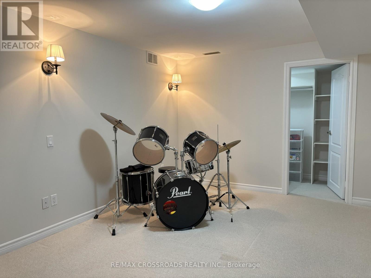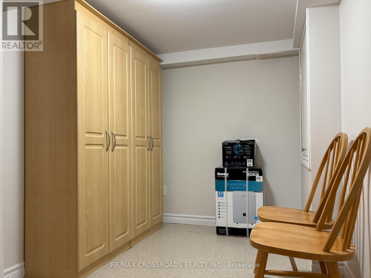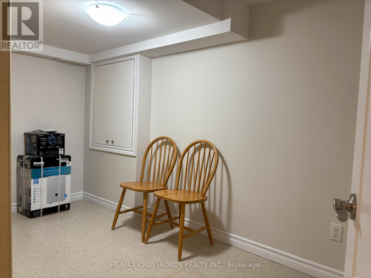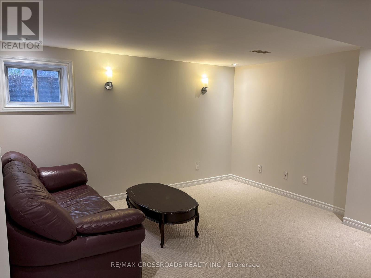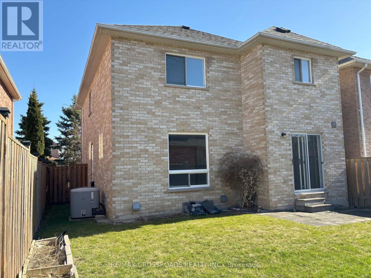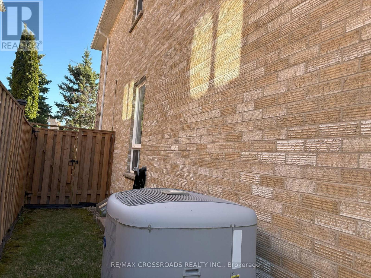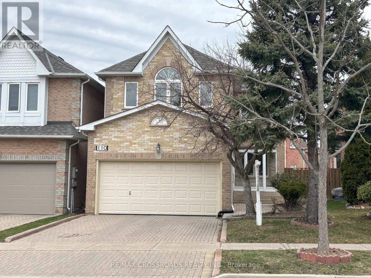6 Bedroom
4 Bathroom
2000 - 2500 sqft
Central Air Conditioning
Forced Air
$1,568,000
This well-kept 2-storey freehold detached home sits on a quiet street in a prime Markham location, offering over 2,200 sqftwith 4+2 bedrooms and 3.5 bathrooms. The bright, open layout features spacious rooms, a modern kitchen with a practical design, and plentyof natural light. The finished basement includes two generously sized bedrooms, a recreation room, a storage room, and a 4-piece bathroom.A double car garage provides added convenience and extra storage. Located close to top-rated schools, parks, shopping, and transit, thishome offers the perfect blend of comfort and location an ideal choice for families. (id:49269)
Property Details
|
MLS® Number
|
N12215920 |
|
Property Type
|
Single Family |
|
Community Name
|
Markville |
|
ParkingSpaceTotal
|
4 |
Building
|
BathroomTotal
|
4 |
|
BedroomsAboveGround
|
4 |
|
BedroomsBelowGround
|
2 |
|
BedroomsTotal
|
6 |
|
Appliances
|
Garage Door Opener Remote(s), Central Vacuum, Water Softener, Dryer, Stove, Washer, Refrigerator |
|
BasementDevelopment
|
Finished |
|
BasementType
|
N/a (finished) |
|
ConstructionStyleAttachment
|
Link |
|
CoolingType
|
Central Air Conditioning |
|
ExteriorFinish
|
Brick |
|
FlooringType
|
Hardwood, Carpeted, Ceramic |
|
FoundationType
|
Concrete |
|
HalfBathTotal
|
1 |
|
HeatingFuel
|
Natural Gas |
|
HeatingType
|
Forced Air |
|
StoriesTotal
|
2 |
|
SizeInterior
|
2000 - 2500 Sqft |
|
Type
|
House |
|
UtilityWater
|
Municipal Water |
Parking
Land
|
Acreage
|
No |
|
Sewer
|
Sanitary Sewer |
|
SizeDepth
|
109 Ft ,10 In |
|
SizeFrontage
|
35 Ft ,1 In |
|
SizeIrregular
|
35.1 X 109.9 Ft |
|
SizeTotalText
|
35.1 X 109.9 Ft |
Rooms
| Level |
Type |
Length |
Width |
Dimensions |
|
Second Level |
Primary Bedroom |
5.13 m |
3.66 m |
5.13 m x 3.66 m |
|
Second Level |
Bedroom 2 |
5.13 m |
3.05 m |
5.13 m x 3.05 m |
|
Second Level |
Bedroom 3 |
3.91 m |
3.51 m |
3.91 m x 3.51 m |
|
Second Level |
Bedroom 4 |
3.66 m |
3.2 m |
3.66 m x 3.2 m |
|
Basement |
Bedroom |
3.71 m |
2.79 m |
3.71 m x 2.79 m |
|
Basement |
Recreational, Games Room |
5.18 m |
3.83 m |
5.18 m x 3.83 m |
|
Basement |
Bedroom |
4.6 m |
3.51 m |
4.6 m x 3.51 m |
|
Ground Level |
Living Room |
6.1 m |
3.96 m |
6.1 m x 3.96 m |
|
Ground Level |
Dining Room |
|
|
Measurements not available |
|
Ground Level |
Family Room |
4.57 m |
3.35 m |
4.57 m x 3.35 m |
|
Ground Level |
Kitchen |
3.71 m |
3.35 m |
3.71 m x 3.35 m |
|
Ground Level |
Eating Area |
3.1 m |
2.74 m |
3.1 m x 2.74 m |
https://www.realtor.ca/real-estate/28458891/110-halterwood-circle-markham-markville-markville

