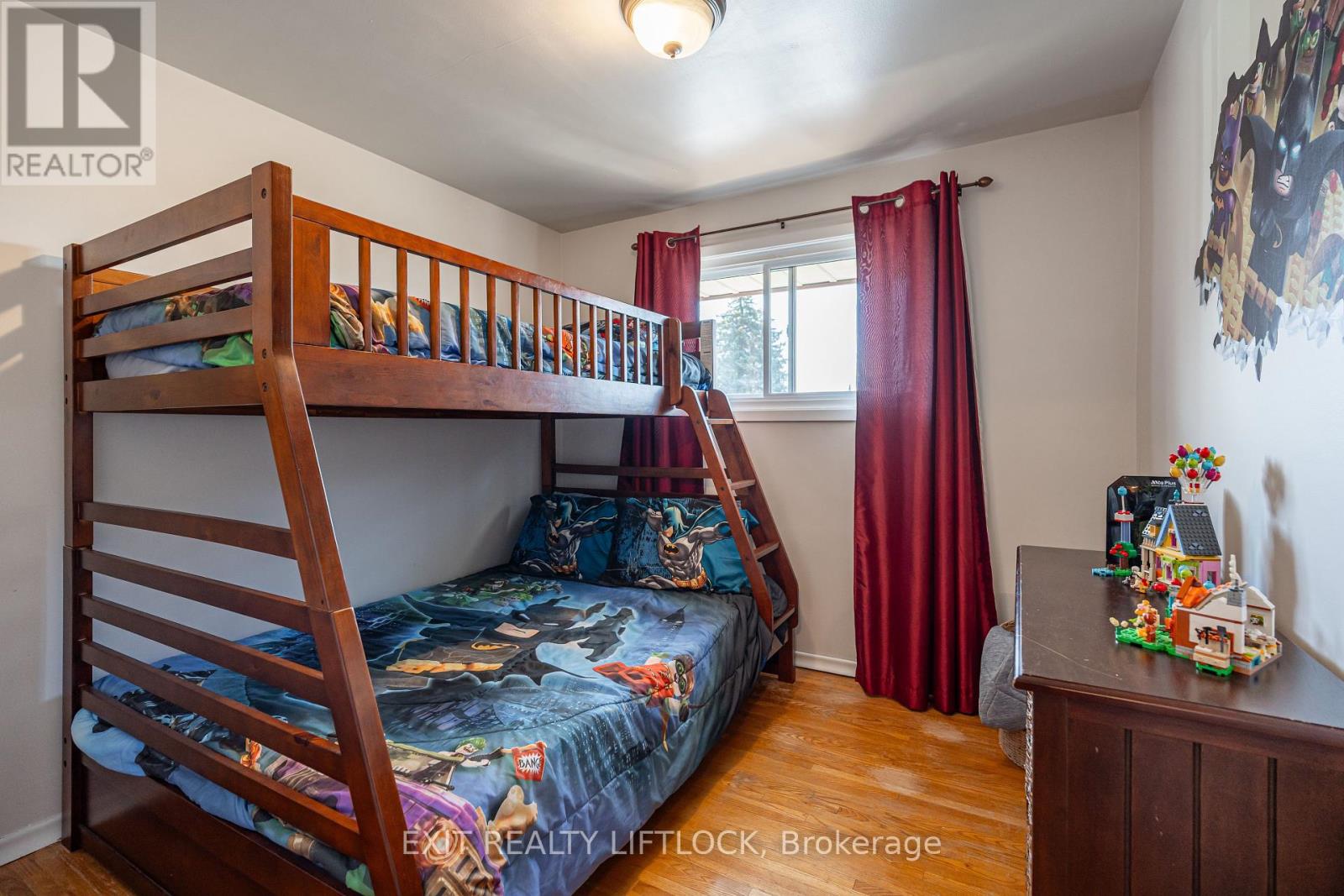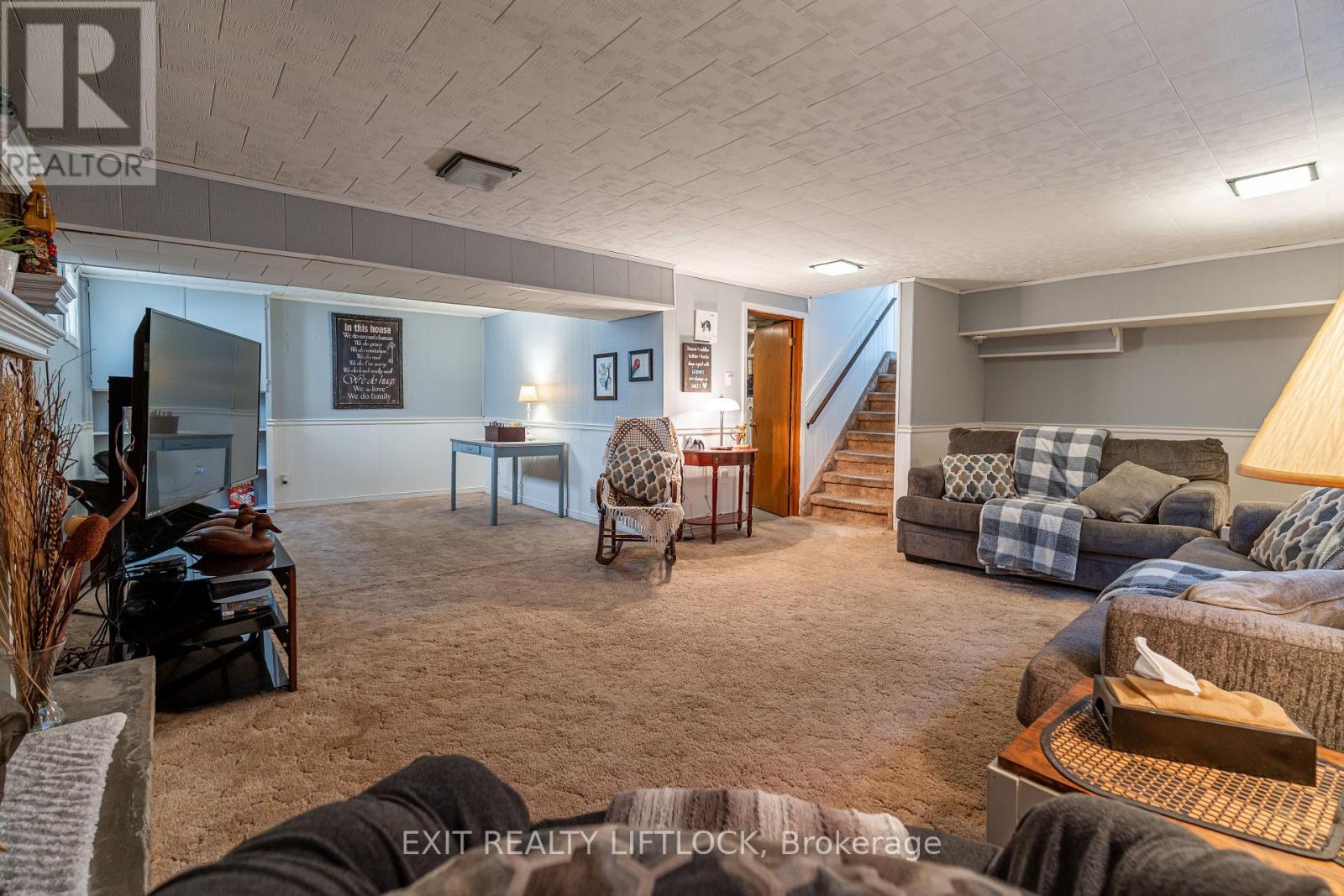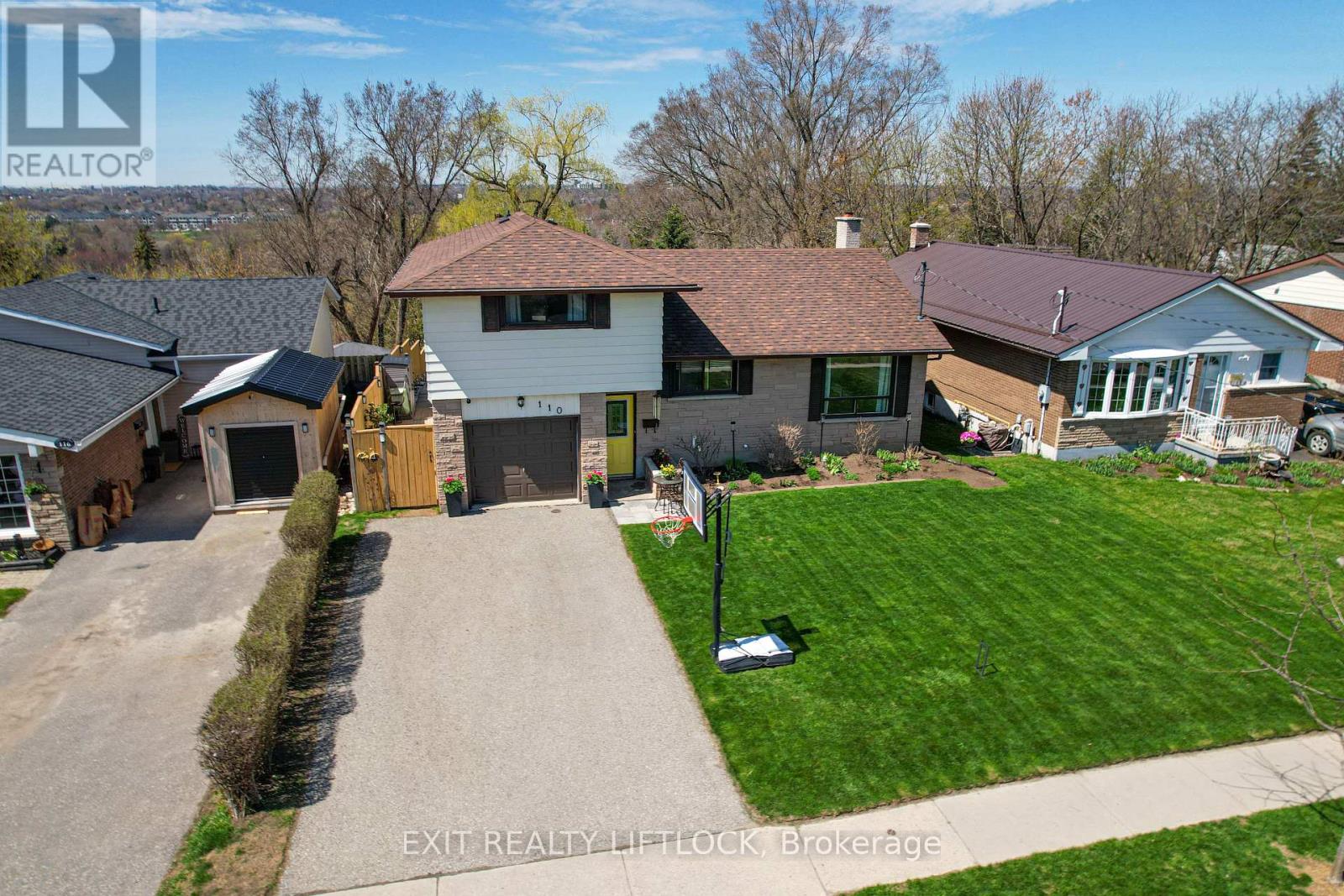3 Bedroom
2 Bathroom
1500 - 2000 sqft
Fireplace
Central Air Conditioning
Forced Air
Landscaped
$799,900
Welcome to this beautifully maintained side-split home located on a quiet street in the heart of the sought-after Donavan neighborhood. Perfect for families and commuters alike, this 3-bedroom, 2-bathroom home offers a versatile layout and thoughtful updates throughout. Step inside to find an updated kitchen and bathrooms, a spacious family room ideal for gatherings, and a flexible den/office space with a private 3-piece ensuite, perfect for a fourth bedroom or guest suite. The home sits on a generous 50 x 100 ft lot, complete with a fully fenced backyard, great for kids, pets, and summer entertaining. Additional features include an attached one-car garage, ample storage space, and a welcoming, move-in ready interior. Enjoy the convenience of being walking distance to local schools, parks, and amenities, with quick access to major routes for easy commuting. This is more than just a house, its a fantastic place to call home. (id:49269)
Property Details
|
MLS® Number
|
E12109421 |
|
Property Type
|
Single Family |
|
Community Name
|
Donevan |
|
EquipmentType
|
Water Heater - Gas |
|
ParkingSpaceTotal
|
5 |
|
RentalEquipmentType
|
Water Heater - Gas |
|
Structure
|
Deck |
Building
|
BathroomTotal
|
2 |
|
BedroomsAboveGround
|
3 |
|
BedroomsTotal
|
3 |
|
Appliances
|
Central Vacuum, Dishwasher, Dryer, Microwave, Stove, Washer, Window Coverings, Refrigerator |
|
BasementDevelopment
|
Finished |
|
BasementType
|
Full (finished) |
|
ConstructionStyleAttachment
|
Detached |
|
ConstructionStyleSplitLevel
|
Sidesplit |
|
CoolingType
|
Central Air Conditioning |
|
ExteriorFinish
|
Brick, Vinyl Siding |
|
FireplacePresent
|
Yes |
|
FireplaceTotal
|
1 |
|
FlooringType
|
Hardwood |
|
FoundationType
|
Block |
|
HeatingFuel
|
Natural Gas |
|
HeatingType
|
Forced Air |
|
SizeInterior
|
1500 - 2000 Sqft |
|
Type
|
House |
|
UtilityWater
|
Municipal Water |
Parking
Land
|
Acreage
|
No |
|
LandscapeFeatures
|
Landscaped |
|
Sewer
|
Sanitary Sewer |
|
SizeDepth
|
100 Ft |
|
SizeFrontage
|
50 Ft |
|
SizeIrregular
|
50 X 100 Ft |
|
SizeTotalText
|
50 X 100 Ft |
|
ZoningDescription
|
Residential |
Rooms
| Level |
Type |
Length |
Width |
Dimensions |
|
Second Level |
Primary Bedroom |
4.69 m |
2.97 m |
4.69 m x 2.97 m |
|
Second Level |
Bedroom 2 |
4.72 m |
2.83 m |
4.72 m x 2.83 m |
|
Second Level |
Bedroom 3 |
3.38 m |
2.74 m |
3.38 m x 2.74 m |
|
Second Level |
Bathroom |
3.38 m |
1.51 m |
3.38 m x 1.51 m |
|
Lower Level |
Laundry Room |
3.26 m |
3.33 m |
3.26 m x 3.33 m |
|
Lower Level |
Family Room |
6.94 m |
7.86 m |
6.94 m x 7.86 m |
|
Main Level |
Living Room |
6.41 m |
4.39 m |
6.41 m x 4.39 m |
|
Main Level |
Kitchen |
3.82 m |
3.42 m |
3.82 m x 3.42 m |
|
Main Level |
Dining Room |
3.02 m |
3.42 m |
3.02 m x 3.42 m |
|
Ground Level |
Den |
4.57 m |
2.72 m |
4.57 m x 2.72 m |
|
Ground Level |
Bathroom |
2.52 m |
1.11 m |
2.52 m x 1.11 m |
https://www.realtor.ca/real-estate/28227686/110-labrador-drive-oshawa-donevan-donevan




































