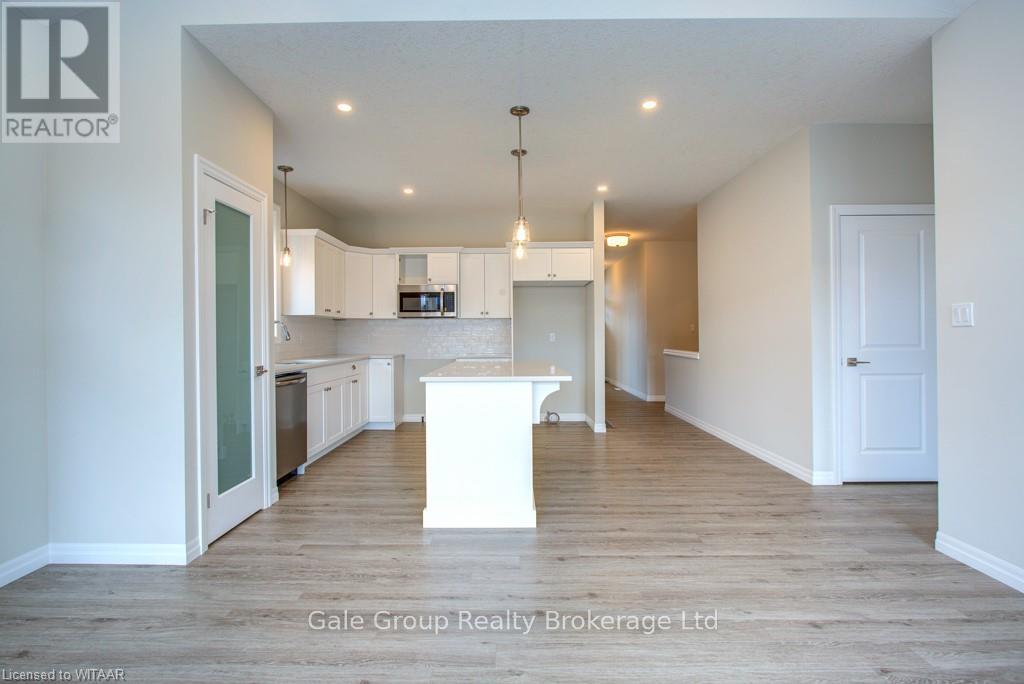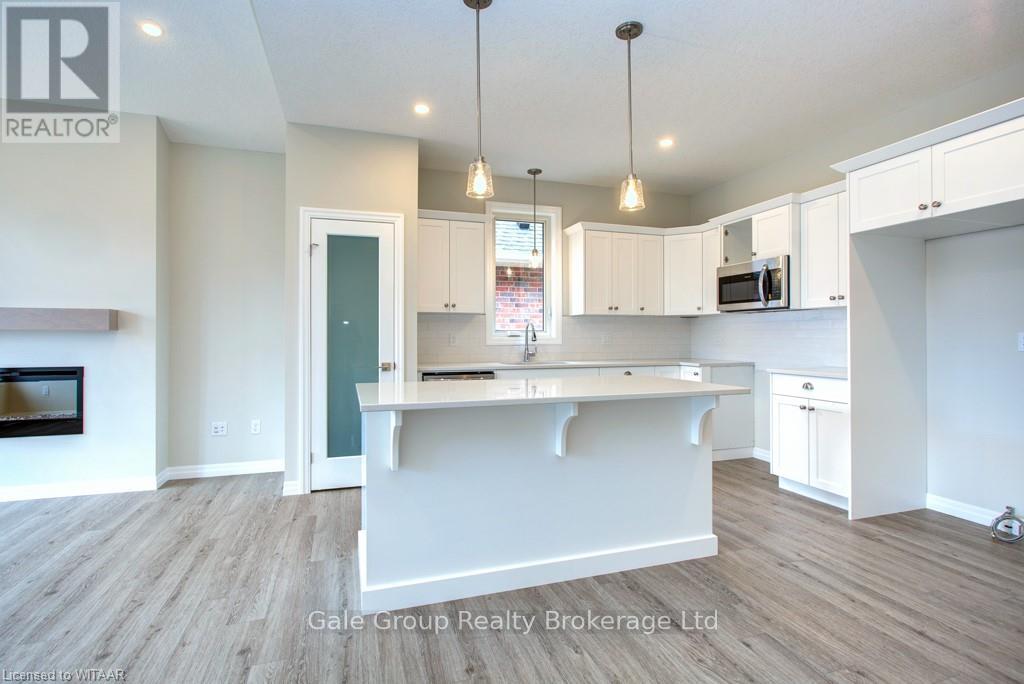3 Bedroom
3 Bathroom
1100 - 1500 sqft
Bungalow
Fireplace
Central Air Conditioning, Ventilation System, Air Exchanger
Forced Air
$2,500 Monthly
Immaculate condition, END unit! 3 Bedroom! 2.5 bath Bungalow! Beautifully designed, spacious, upgraded townhome in NORTHCREST Estates in the town of Tillsonburg. This home has a large eat-in kitchen with granite countertops, under cabinet lighting, and a sweet pantry. The spacious family room has extra high ceilings and tons with natural light. Patio doors off of the family room lead to the nice-sized deck. The main floor boasts 2 bedrooms including a large primary with a 4 pc ensuite and walk-in closet, and another 2 pc bath. The lower floor contains a massive rec-room where you can enjoy some family time or just flat out relax, a 3rd impressive bedroom and another 4 pc bath! This home is waiting for you and your family to enjoy. (id:49269)
Property Details
|
MLS® Number
|
X12109561 |
|
Property Type
|
Single Family |
|
Community Name
|
Tillsonburg |
|
Easement
|
Easement |
|
Features
|
Flat Site, Sump Pump |
|
ParkingSpaceTotal
|
2 |
|
Structure
|
Deck, Porch |
Building
|
BathroomTotal
|
3 |
|
BedroomsAboveGround
|
2 |
|
BedroomsBelowGround
|
1 |
|
BedroomsTotal
|
3 |
|
Age
|
0 To 5 Years |
|
Amenities
|
Fireplace(s) |
|
Appliances
|
Water Meter, Water Heater, Dishwasher, Dryer, Stove, Washer, Window Coverings, Refrigerator |
|
ArchitecturalStyle
|
Bungalow |
|
BasementDevelopment
|
Partially Finished |
|
BasementType
|
Full (partially Finished) |
|
ConstructionStyleAttachment
|
Attached |
|
CoolingType
|
Central Air Conditioning, Ventilation System, Air Exchanger |
|
ExteriorFinish
|
Vinyl Siding, Brick |
|
FireProtection
|
Smoke Detectors |
|
FireplacePresent
|
Yes |
|
FireplaceTotal
|
1 |
|
FoundationType
|
Poured Concrete |
|
HalfBathTotal
|
1 |
|
HeatingFuel
|
Natural Gas |
|
HeatingType
|
Forced Air |
|
StoriesTotal
|
1 |
|
SizeInterior
|
1100 - 1500 Sqft |
|
Type
|
Row / Townhouse |
|
UtilityWater
|
Municipal Water |
Parking
Land
|
Acreage
|
No |
|
Sewer
|
Sanitary Sewer |
|
SizeFrontage
|
33 Ft |
|
SizeIrregular
|
33 Ft |
|
SizeTotalText
|
33 Ft |
Rooms
| Level |
Type |
Length |
Width |
Dimensions |
|
Lower Level |
Recreational, Games Room |
5.56 m |
4.62 m |
5.56 m x 4.62 m |
|
Lower Level |
Bedroom |
3.45 m |
3.33 m |
3.45 m x 3.33 m |
|
Lower Level |
Bathroom |
|
|
Measurements not available |
|
Main Level |
Kitchen |
4.67 m |
4.11 m |
4.67 m x 4.11 m |
|
Main Level |
Living Room |
4.67 m |
4.11 m |
4.67 m x 4.11 m |
|
Main Level |
Primary Bedroom |
4.11 m |
3.48 m |
4.11 m x 3.48 m |
|
Main Level |
Other |
|
|
Measurements not available |
|
Main Level |
Bedroom |
3.38 m |
3.17 m |
3.38 m x 3.17 m |
|
Main Level |
Bathroom |
|
|
Measurements not available |
Utilities
https://www.realtor.ca/real-estate/28227936/110-livingston-drive-tillsonburg-tillsonburg




















