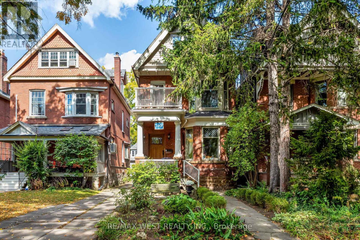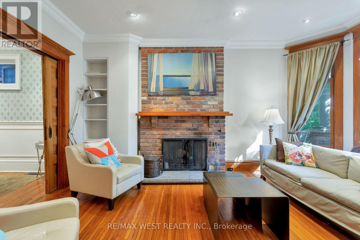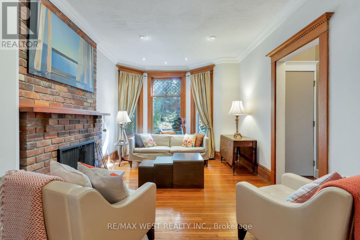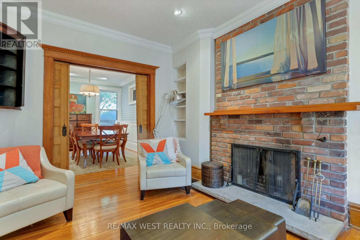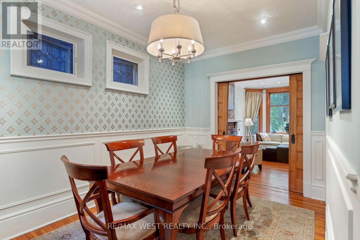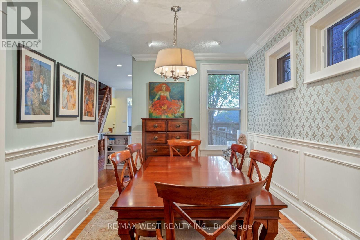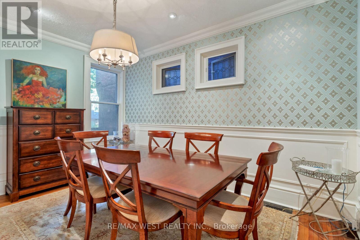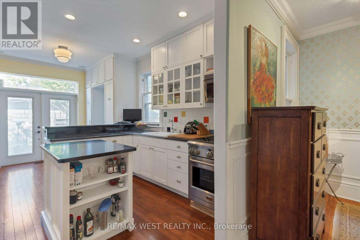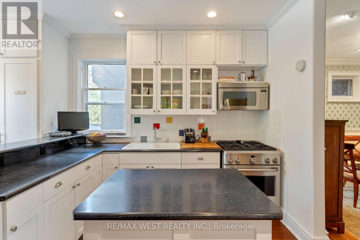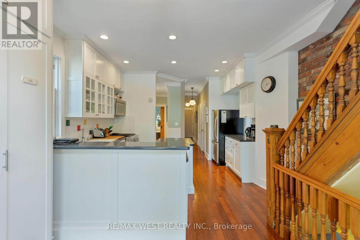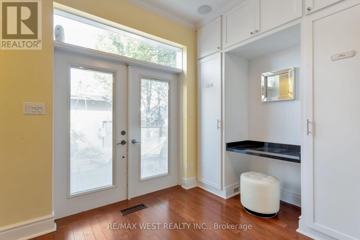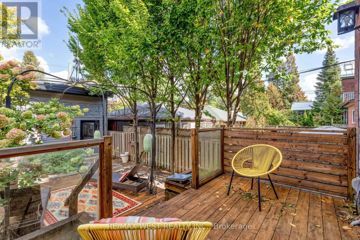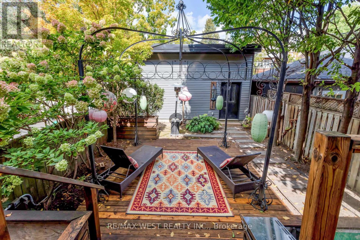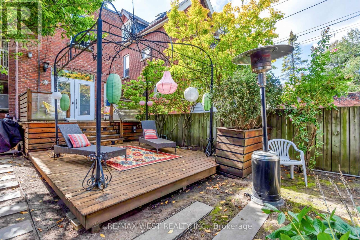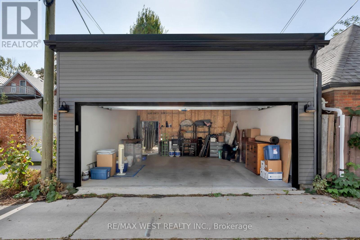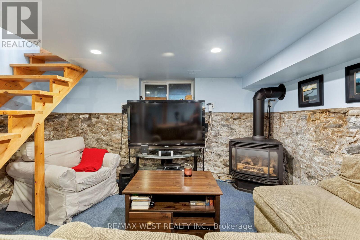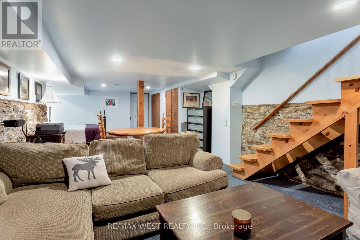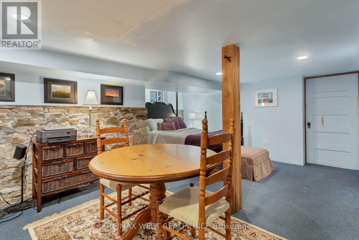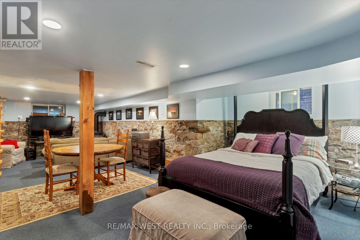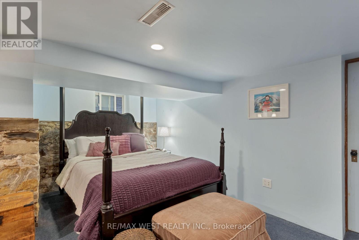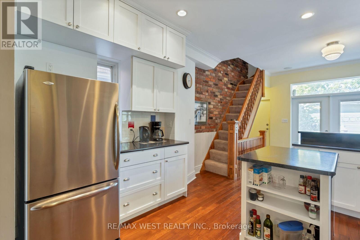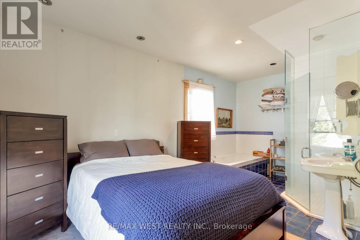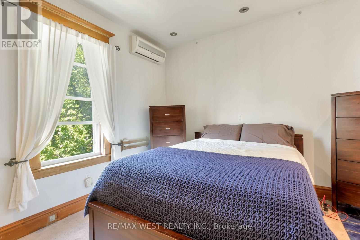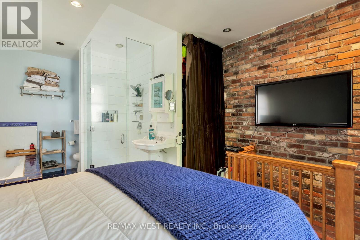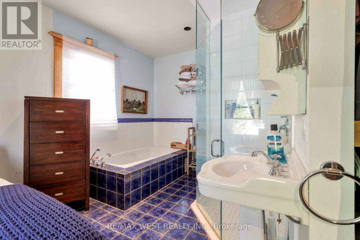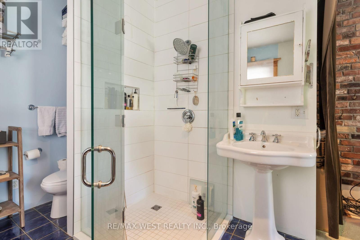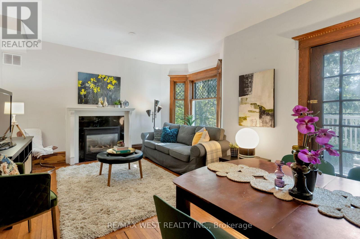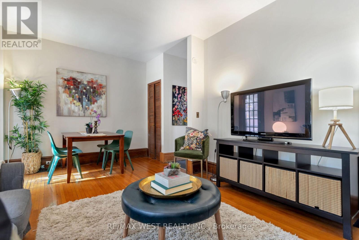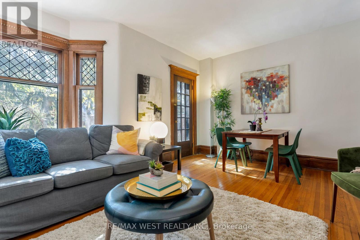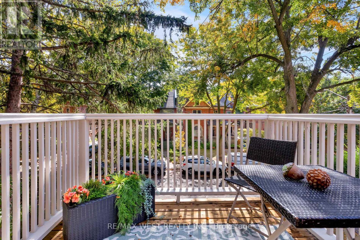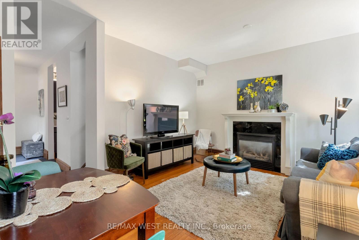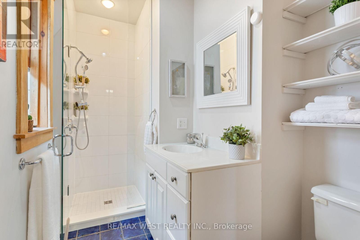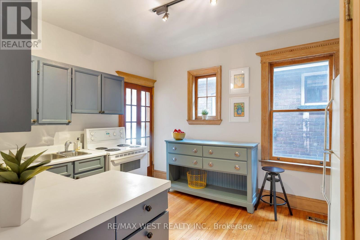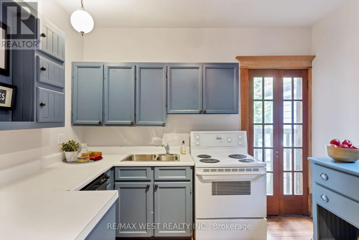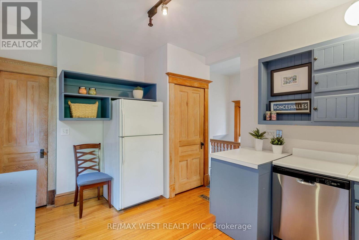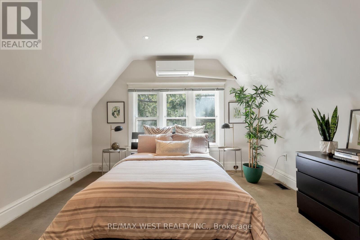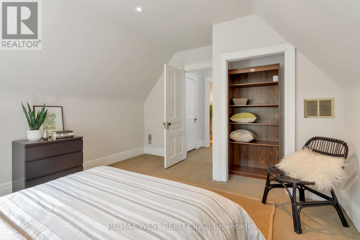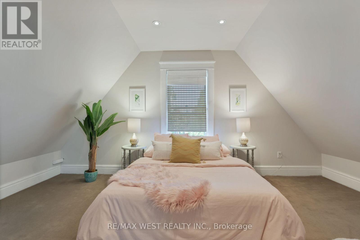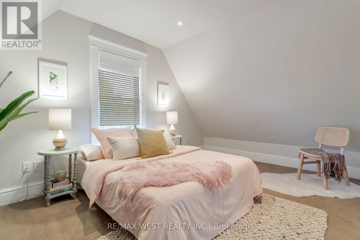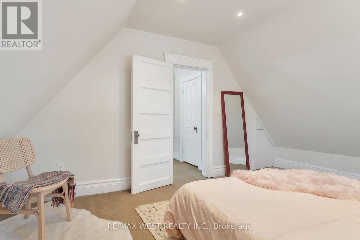4 Bedroom
3 Bathroom
Fireplace
Wall Unit
Forced Air
$1,849,000
Roncesvalles grand dame - a magnificent property with endless possibilities. This remarkable home is currently configured as two units, providing ample space for comfortable living or investment opportunities. Can be converted back to a 5 bedroom family home. The upper level boasts two bedrooms, a cozy living room featuring a gas fireplace, and a delightful tree-top balcony overlooking the street. The main floor unit features a one-bedroom split-level design with elegant formal living and dining rooms, complemented by a wood-burning fireplace. Convenient 2-piece powder room and a luxurious 4-piece ensuite bathroom. Renovated kitchen with a walk out to the back deck and yard. The finished basement offers additional space and comfort with its own gas fireplace. Extra-large 2-car garage, providing ample storage for your belongings. Possible contender for a laneway house or garden suite. Located just steps away from Roncesvalles. Access to an array of charming shops, restaurants, and amenities. Minutes to High Park and the Lake. (id:49269)
Property Details
|
MLS® Number
|
W8263126 |
|
Property Type
|
Single Family |
|
Community Name
|
Roncesvalles |
|
Features
|
Lane |
|
Parking Space Total
|
2 |
Building
|
Bathroom Total
|
3 |
|
Bedrooms Above Ground
|
3 |
|
Bedrooms Below Ground
|
1 |
|
Bedrooms Total
|
4 |
|
Basement Development
|
Finished |
|
Basement Type
|
N/a (finished) |
|
Construction Style Attachment
|
Detached |
|
Cooling Type
|
Wall Unit |
|
Exterior Finish
|
Brick |
|
Fireplace Present
|
Yes |
|
Heating Fuel
|
Natural Gas |
|
Heating Type
|
Forced Air |
|
Stories Total
|
3 |
|
Type
|
House |
Parking
Land
|
Acreage
|
No |
|
Size Irregular
|
24.39 X 133.41 Ft |
|
Size Total Text
|
24.39 X 133.41 Ft |
Rooms
| Level |
Type |
Length |
Width |
Dimensions |
|
Second Level |
Living Room |
4.13 m |
5.08 m |
4.13 m x 5.08 m |
|
Second Level |
Dining Room |
4.13 m |
5.08 m |
4.13 m x 5.08 m |
|
Second Level |
Kitchen |
3.91 m |
3.21 m |
3.91 m x 3.21 m |
|
Second Level |
Bedroom |
2.7 m |
3.88 m |
2.7 m x 3.88 m |
|
Basement |
Living Room |
5.28 m |
3.77 m |
5.28 m x 3.77 m |
|
Basement |
Bedroom 4 |
3.11 m |
4.36 m |
3.11 m x 4.36 m |
|
Main Level |
Living Room |
4.76 m |
3.31 m |
4.76 m x 3.31 m |
|
Main Level |
Dining Room |
4.17 m |
3.28 m |
4.17 m x 3.28 m |
|
Main Level |
Kitchen |
6.49 m |
3.92 m |
6.49 m x 3.92 m |
|
Main Level |
Family Room |
6.49 m |
3.92 m |
6.49 m x 3.92 m |
|
Upper Level |
Bedroom 2 |
4.34 m |
3.43 m |
4.34 m x 3.43 m |
|
Upper Level |
Bedroom 3 |
3.26 m |
5.1 m |
3.26 m x 5.1 m |
https://www.realtor.ca/real-estate/26790364/110-marion-st-toronto-roncesvalles

