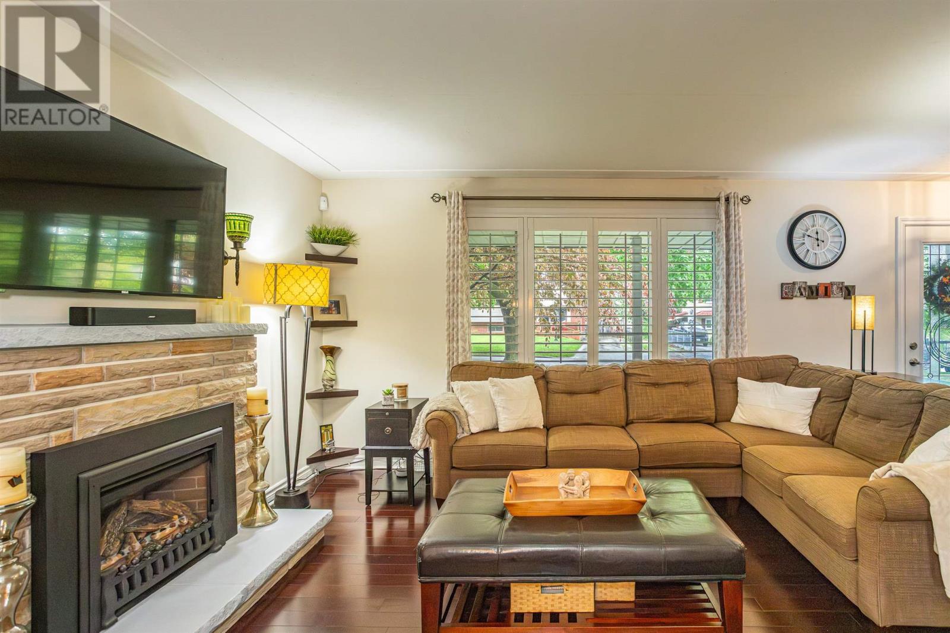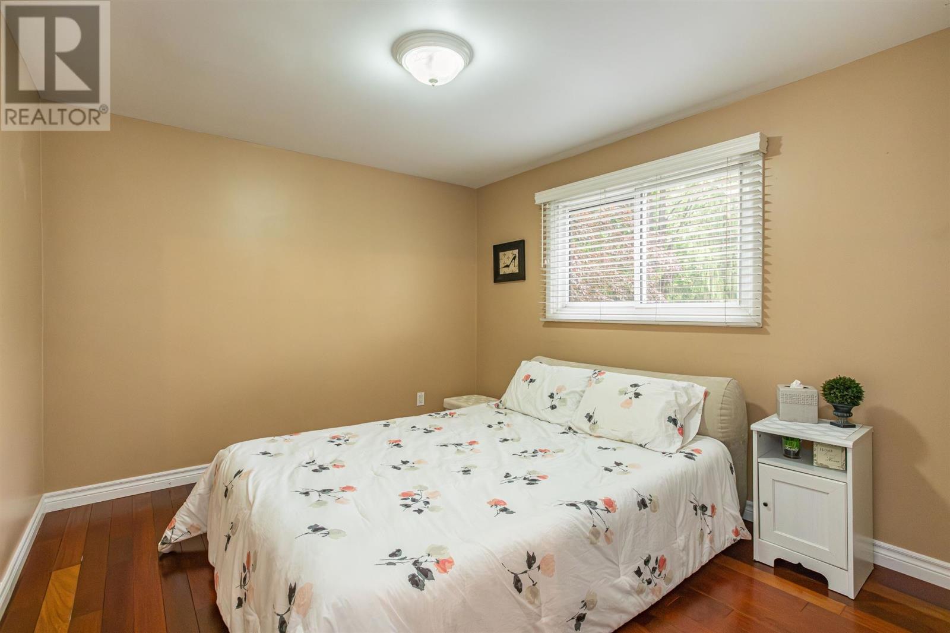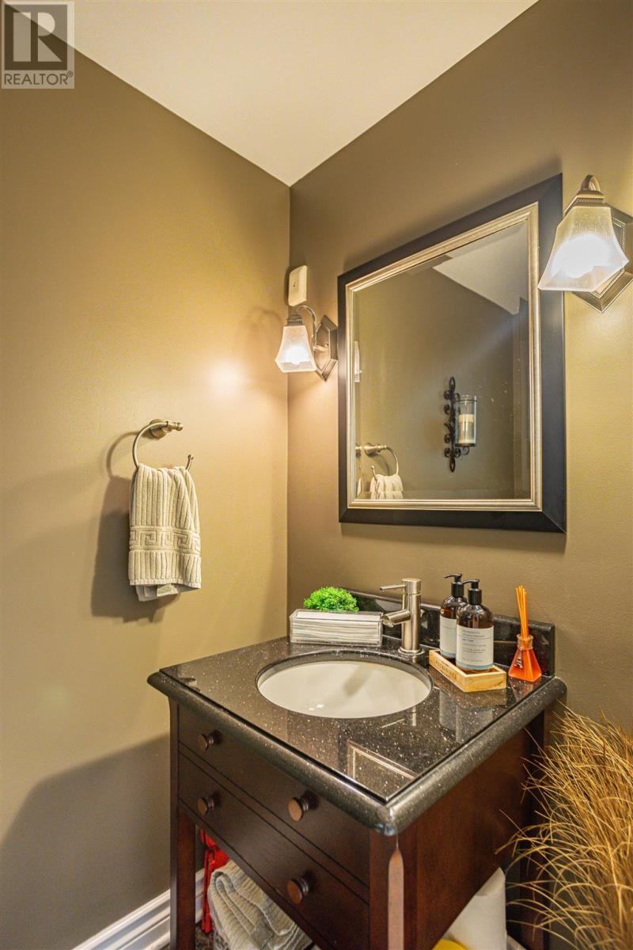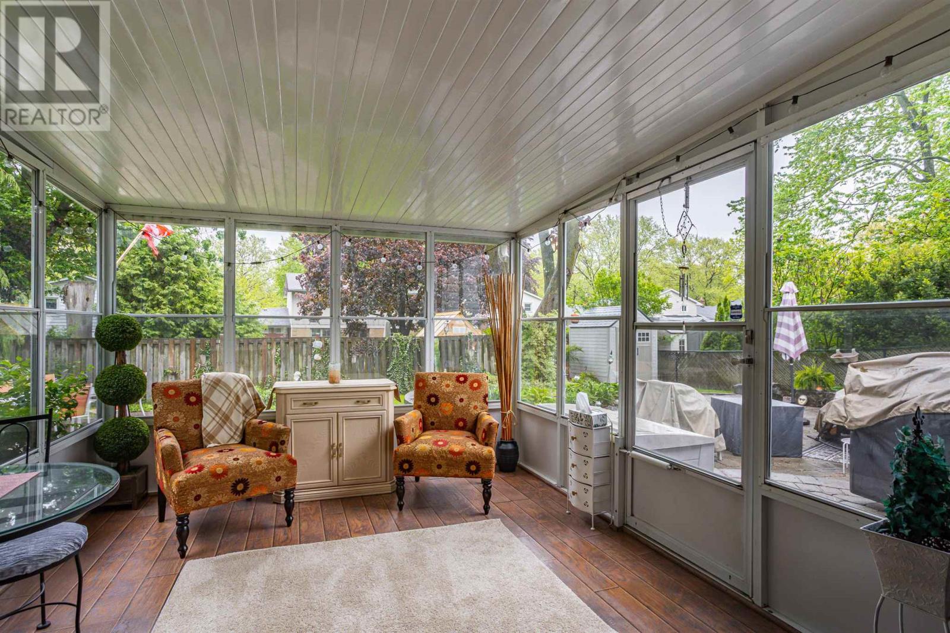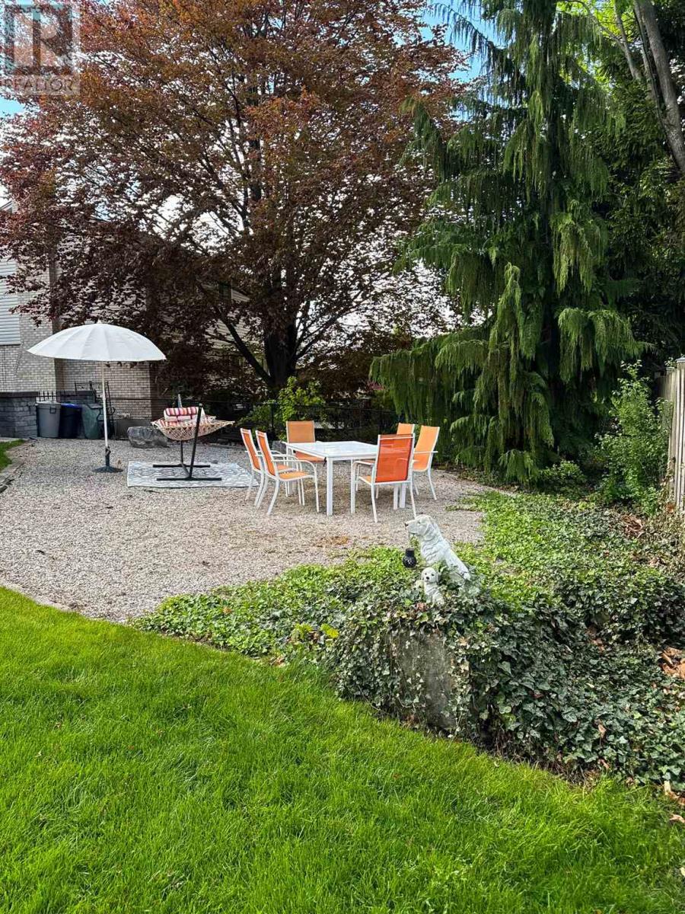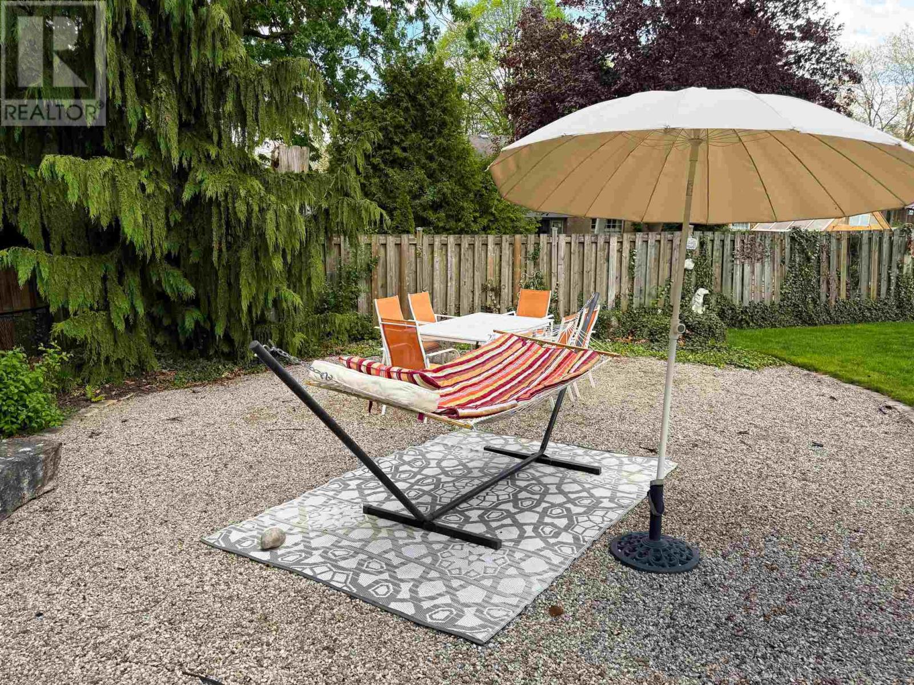4 Bedroom
3 Bathroom
1357 sqft
Fireplace
Central Air Conditioning
Forced Air
$669,900
Welcome to 110 Odessa Avenue—a beautifully maintained home nestled in a quiet, family-friendly neighborhood. This 4-bedroom, 2.5-bathroom gem offers the perfect blend of comfort, convenience, and modern updates. Step inside to find neutral paint tones and a warm, inviting atmosphere throughout. This home provides plenty of room for family living, with thoughtfully updated features including a new furnace, new A/C, new roof, new siding, and a cozy new fireplace, and many more—all designed to give you peace of mind for years to come. Features include a finished basement with a 3 piece bathroom & heated floors, attached 1-car garage & whirlpool jetted tub. Located just a short walk to public & catholic schools, and short distance to a variety of shopping amenities, churches and parks, this home offers both comfort and convenience. Whether you’re relaxing indoors or enjoying the tranquil neighborhood setting, 110 Odessa Avenue is a perfect place to call home. Call/text to book your showing today! (id:49269)
Property Details
|
MLS® Number
|
SM251229 |
|
Property Type
|
Single Family |
|
Community Name
|
London |
|
CommunicationType
|
High Speed Internet |
|
Features
|
Paved Driveway |
Building
|
BathroomTotal
|
3 |
|
BedroomsAboveGround
|
4 |
|
BedroomsTotal
|
4 |
|
Age
|
Over 26 Years |
|
Appliances
|
Microwave Built-in, Dishwasher, Jetted Tub, Stove, Dryer, Microwave, Refrigerator, Washer |
|
BasementDevelopment
|
Finished |
|
BasementType
|
Full (finished) |
|
ConstructionStyleAttachment
|
Detached |
|
ConstructionStyleSplitLevel
|
Sidesplit |
|
CoolingType
|
Central Air Conditioning |
|
ExteriorFinish
|
Siding |
|
FireplacePresent
|
Yes |
|
FireplaceTotal
|
1 |
|
FoundationType
|
Block |
|
HalfBathTotal
|
1 |
|
HeatingFuel
|
Natural Gas |
|
HeatingType
|
Forced Air |
|
StoriesTotal
|
2 |
|
SizeInterior
|
1357 Sqft |
|
UtilityWater
|
Municipal Water |
Parking
Land
|
AccessType
|
Road Access |
|
Acreage
|
No |
|
Sewer
|
Sanitary Sewer |
|
SizeFrontage
|
57.0000 |
|
SizeIrregular
|
0.1 |
|
SizeTotal
|
0.1 Ac|under 1/2 Acre |
|
SizeTotalText
|
0.1 Ac|under 1/2 Acre |
Rooms
| Level |
Type |
Length |
Width |
Dimensions |
|
Second Level |
Primary Bedroom |
|
|
15'2" x 11.2" |
|
Second Level |
Bedroom |
|
|
10'1" x 11'2" |
|
Second Level |
Bedroom |
|
|
11'11" x 8'11" |
|
Second Level |
Bathroom |
|
|
6'7" x 9'1" |
|
Basement |
Recreation Room |
|
|
22'6" x 19'4" |
|
Basement |
Bathroom |
|
|
6'6" x 7'7" |
|
Main Level |
Living Room |
|
|
13'3" x 19'6" |
|
Main Level |
Dining Room |
|
|
9'10" x 8'8" |
|
Main Level |
Kitchen |
|
|
11'4" x 11'2" |
|
Main Level |
Laundry Room |
|
|
13'1" x 9'2" |
|
Main Level |
Bedroom |
|
|
9'10" x 11'4" |
|
Main Level |
Bathroom |
|
|
6'2" x 3'8" |
|
Main Level |
Sunroom |
|
|
11'11" x 10'8" |
Utilities
|
Cable
|
Available |
|
Electricity
|
Available |
|
Natural Gas
|
Available |
|
Telephone
|
Available |
https://www.realtor.ca/real-estate/28357065/110-odessa-ave-london-london






