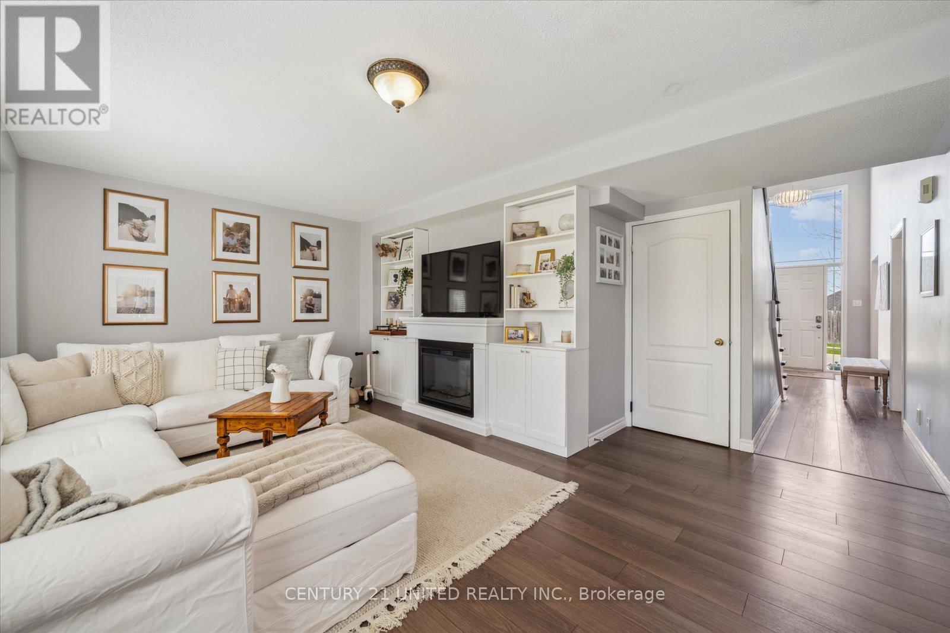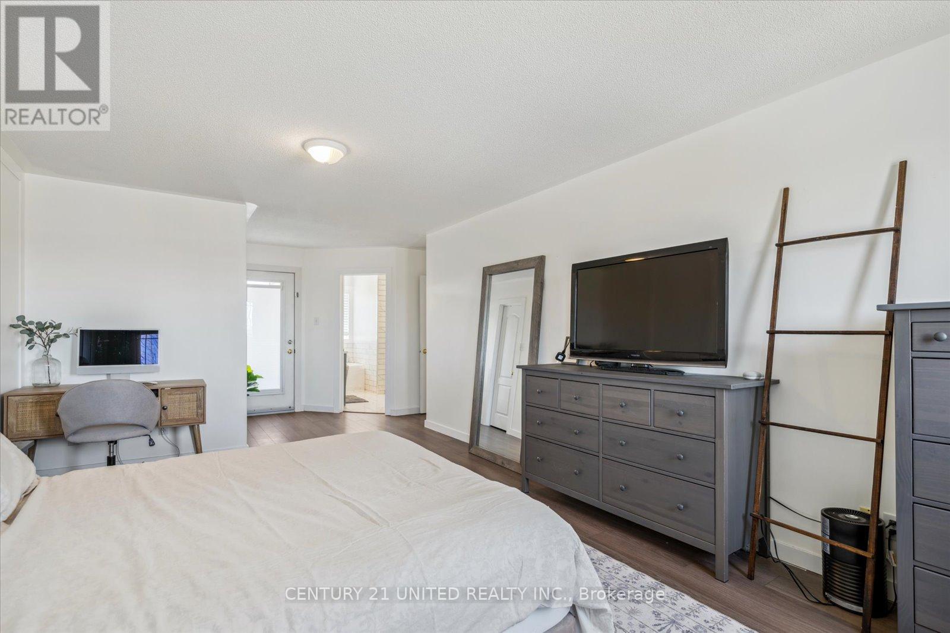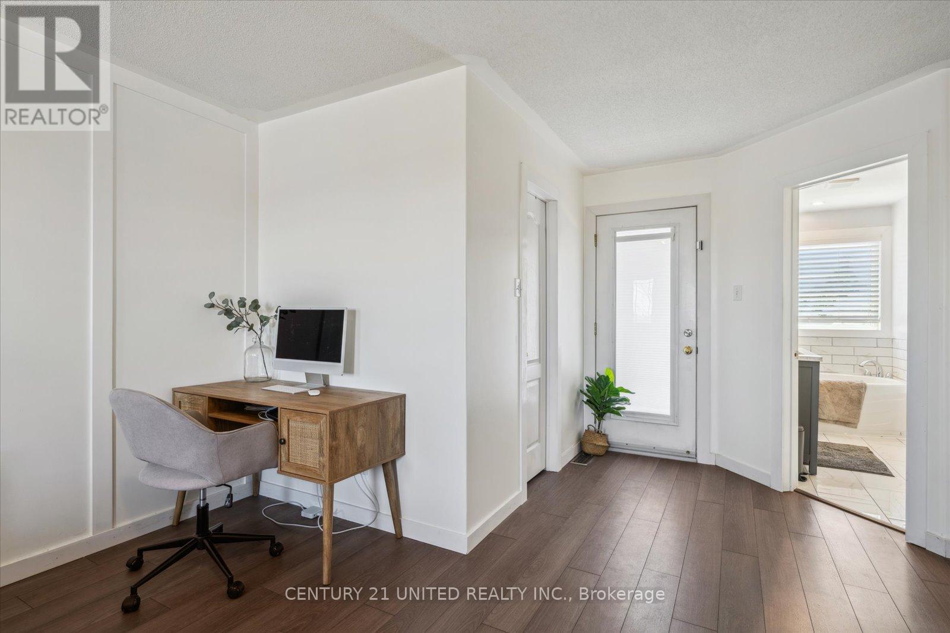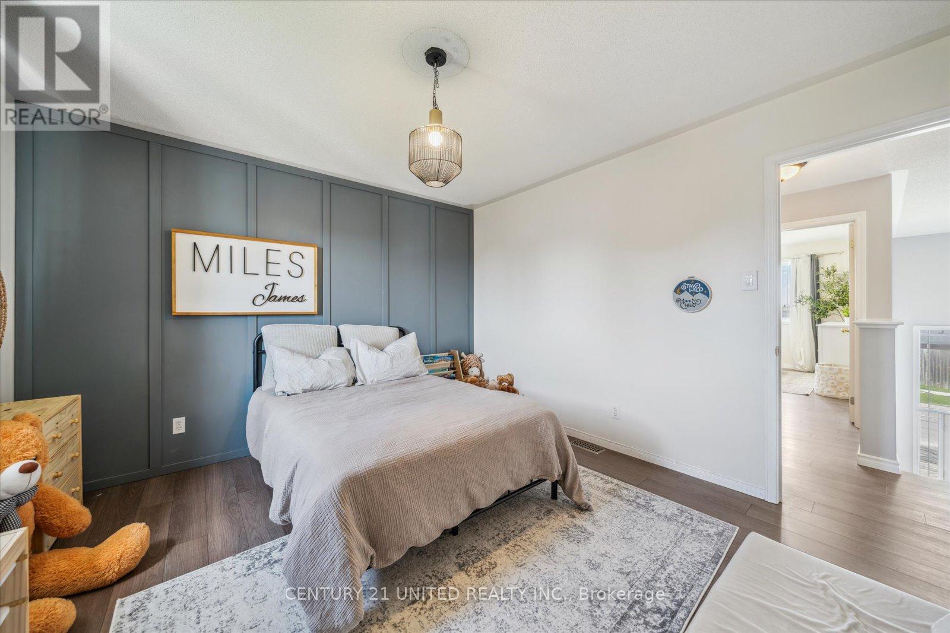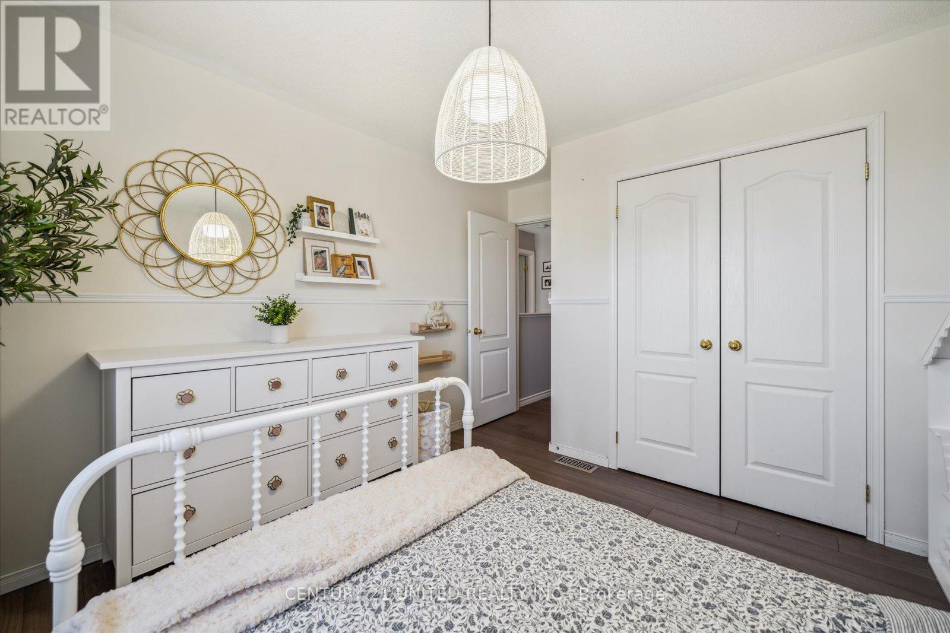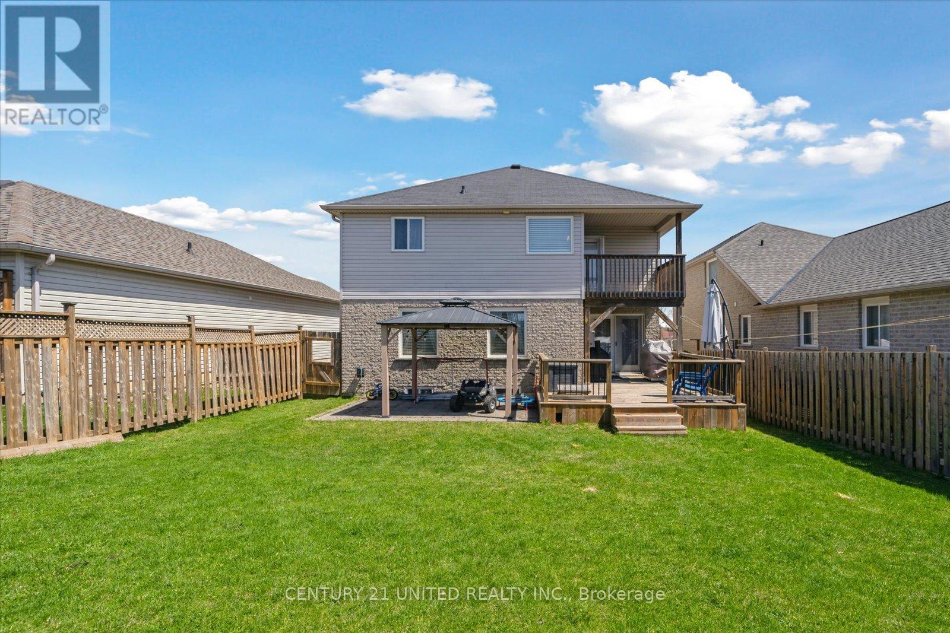110 Parcells Crescent Peterborough West (South), Ontario K9K 2R2
$679,000
Welcome to this beautifully designed West End home, offering 3 bedrooms plus a versatile den. The expansive primary suite is a true retreat, featuring a spa-like ensuite with double sinks, a stand-up shower, a luxurious soaker tub, and a private walkout to the back balcony. The main floor offers a bright and functional layout, with a spacious kitchen and dining area that opens directly onto a large back deck and fully fenced yard ideal for family living and entertaining. The partially finished lower level extends your living space with a cozy rec room complete with a fireplace, a rough-in for a future bathroom, and ample storage options. Step outside to enjoy the additional patio and charming gazebo, creating a perfect setting for summer evenings. Situated in a sought-after location, this home is just minutes from Highway 115, Fleming College, schools, shopping, dining, and all essential amenities. (id:49269)
Open House
This property has open houses!
2:00 pm
Ends at:4:00 pm
Property Details
| MLS® Number | X12110094 |
| Property Type | Single Family |
| Community Name | 2 South |
| AmenitiesNearBy | Park, Public Transit, Schools |
| CommunityFeatures | Community Centre, School Bus |
| ParkingSpaceTotal | 4 |
| Structure | Deck, Shed |
Building
| BathroomTotal | 3 |
| BedroomsAboveGround | 3 |
| BedroomsBelowGround | 1 |
| BedroomsTotal | 4 |
| Amenities | Fireplace(s) |
| Appliances | Water Heater, Dryer, Stove, Washer, Refrigerator |
| ArchitecturalStyle | Raised Bungalow |
| BasementDevelopment | Partially Finished |
| BasementType | Full (partially Finished) |
| ConstructionStyleAttachment | Detached |
| CoolingType | Central Air Conditioning |
| ExteriorFinish | Brick, Vinyl Siding |
| FireplacePresent | Yes |
| FoundationType | Poured Concrete |
| HalfBathTotal | 1 |
| HeatingFuel | Natural Gas |
| HeatingType | Forced Air |
| StoriesTotal | 1 |
| SizeInterior | 1100 - 1500 Sqft |
| Type | House |
| UtilityWater | Municipal Water |
Parking
| Attached Garage | |
| Garage |
Land
| Acreage | No |
| FenceType | Fully Fenced, Fenced Yard |
| LandAmenities | Park, Public Transit, Schools |
| Sewer | Sanitary Sewer |
| SizeDepth | 108 Ft ,3 In |
| SizeFrontage | 39 Ft ,4 In |
| SizeIrregular | 39.4 X 108.3 Ft |
| SizeTotalText | 39.4 X 108.3 Ft |
Rooms
| Level | Type | Length | Width | Dimensions |
|---|---|---|---|---|
| Second Level | Primary Bedroom | 3.44 m | 7.34 m | 3.44 m x 7.34 m |
| Second Level | Bathroom | 2.44 m | 3.39 m | 2.44 m x 3.39 m |
| Second Level | Bedroom | 3.45 m | 3.39 m | 3.45 m x 3.39 m |
| Second Level | Bedroom | 2.96 m | 4.05 m | 2.96 m x 4.05 m |
| Second Level | Bathroom | 1.26 m | 2.31 m | 1.26 m x 2.31 m |
| Basement | Bedroom | 3.41 m | 4.26 m | 3.41 m x 4.26 m |
| Basement | Utility Room | 5.57 m | 2 m | 5.57 m x 2 m |
| Basement | Recreational, Games Room | 6 m | 3.46 m | 6 m x 3.46 m |
| Main Level | Living Room | 5.98 m | 3.47 m | 5.98 m x 3.47 m |
| Main Level | Dining Room | 3.44 m | 2.49 m | 3.44 m x 2.49 m |
| Main Level | Kitchen | 3.45 m | 2.98 m | 3.45 m x 2.98 m |
| Main Level | Bathroom | 1.42 m | 1.77 m | 1.42 m x 1.77 m |
https://www.realtor.ca/real-estate/28228840/110-parcells-crescent-peterborough-west-south-2-south
Interested?
Contact us for more information












