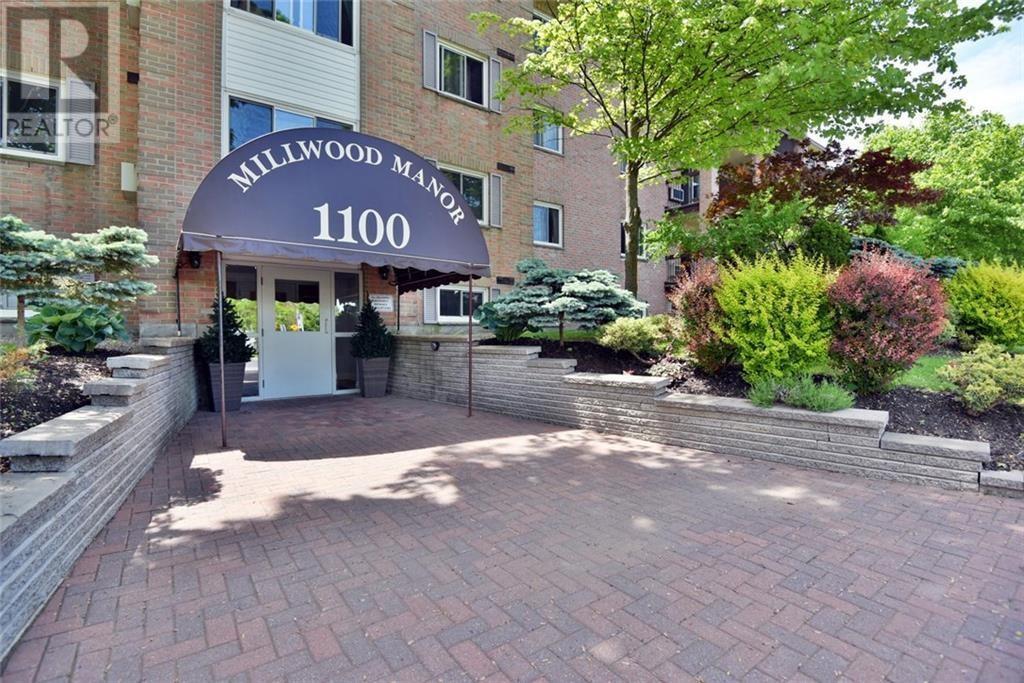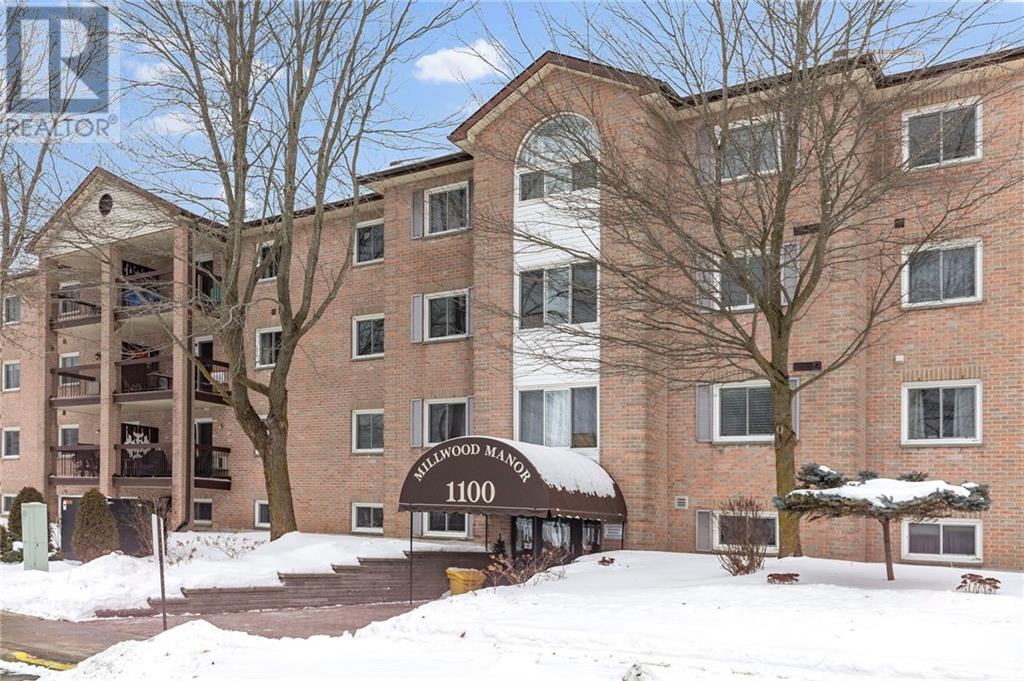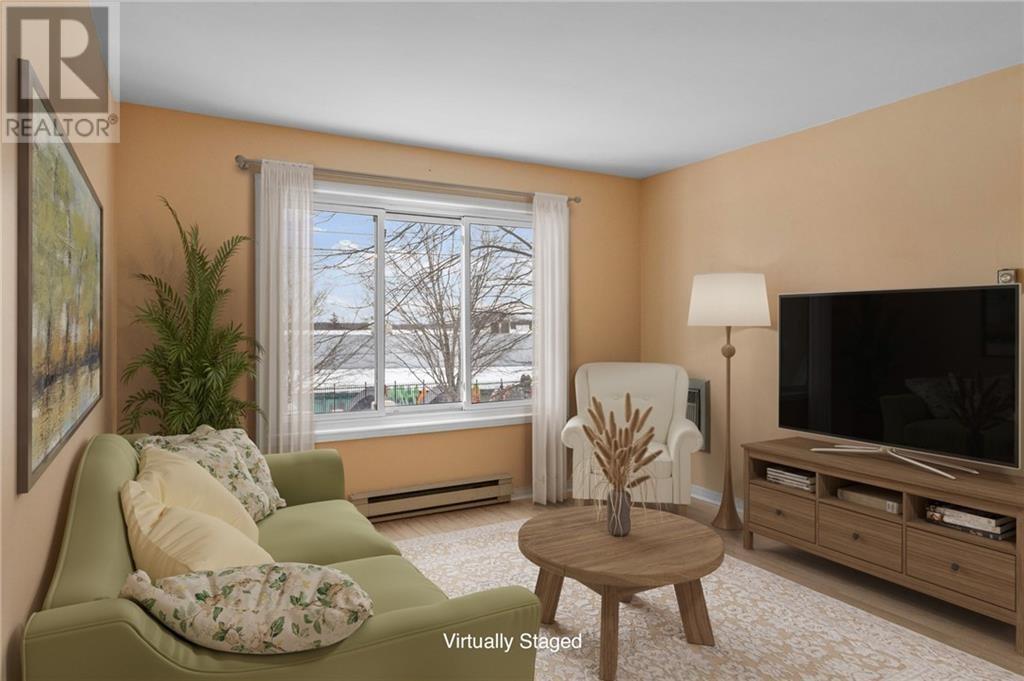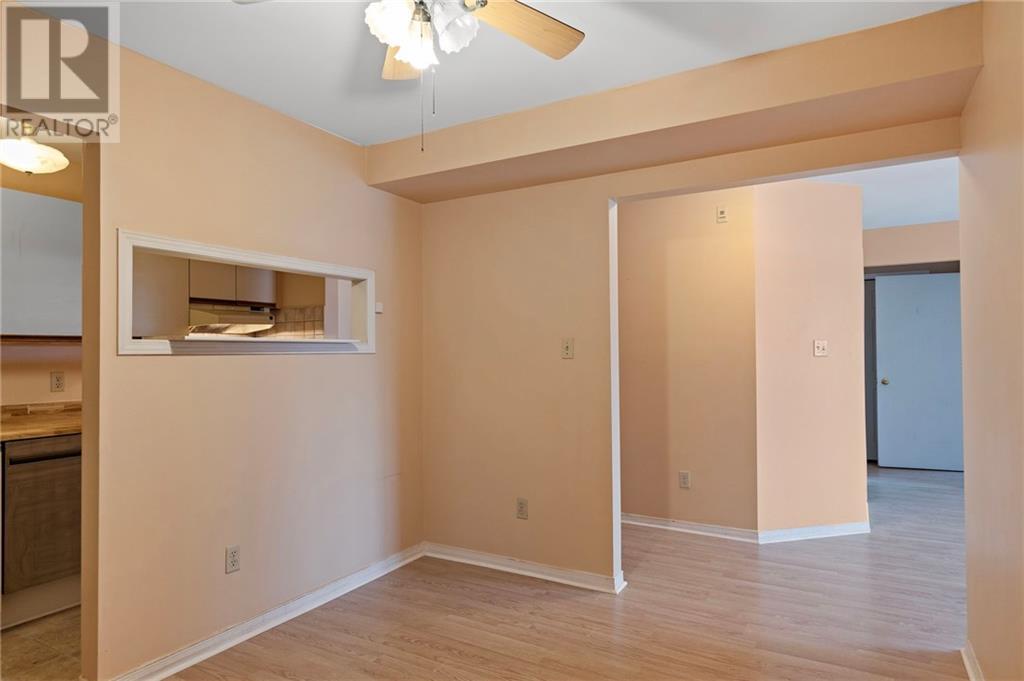1100 Millwood Avenue Unit#306 Brockville, Ontario K6V 6Z3
$289,900Maintenance, Landscaping, Property Management, Waste Removal, Other, See Remarks, Reserve Fund Contributions
$426.55 Monthly
Maintenance, Landscaping, Property Management, Waste Removal, Other, See Remarks, Reserve Fund Contributions
$426.55 MonthlyBuy now and have the rent help pay the mortgage until you are ready to downsize. This 2 bed,1 bath and 1 parking space condo is well maintained with elevator and laundry on every floor. Once inside this unit you are greeted with lots of natural light from LR windows. To your right is a galley kitchen with another doorway to a large DR, could easily take out wall between kitchen and DR to make a spectacular eat in kitchen(must get approval from the board). From the LR you have a bedroom on either side of the LR, a storage closet that houses HWH, shelves for storage and 4 pc bath with a linen closet just outside of the bathroom. Be sure to come check out this unit that has been freshly painted and new laminate floor laying in the unit, except kitchen, bath and storage closet..Condo Fees are 426.55 per month, Updates include, new laminate flooring, vinyl in bathroom, kitchen and storage and BI Dishwasher, Freshly painted, Virtually Staged. (id:49269)
Property Details
| MLS® Number | 1392193 |
| Property Type | Single Family |
| Neigbourhood | North End |
| Amenities Near By | Public Transit, Recreation Nearby, Shopping, Water Nearby |
| Community Features | Pets Allowed With Restrictions |
| Easement | Unknown |
| Parking Space Total | 1 |
Building
| Bathroom Total | 1 |
| Bedrooms Above Ground | 2 |
| Bedrooms Total | 2 |
| Amenities | Laundry Facility |
| Appliances | Refrigerator, Dishwasher, Hood Fan, Microwave, Stove |
| Basement Development | Not Applicable |
| Basement Type | None (not Applicable) |
| Constructed Date | 1984 |
| Cooling Type | Wall Unit |
| Exterior Finish | Brick |
| Fire Protection | Security |
| Flooring Type | Laminate, Vinyl |
| Heating Fuel | Electric |
| Heating Type | Baseboard Heaters |
| Stories Total | 1 |
| Type | Apartment |
| Utility Water | Municipal Water |
Parking
| Surfaced | |
| Visitor Parking |
Land
| Acreage | No |
| Land Amenities | Public Transit, Recreation Nearby, Shopping, Water Nearby |
| Sewer | Municipal Sewage System |
| Zoning Description | Residential |
Rooms
| Level | Type | Length | Width | Dimensions |
|---|---|---|---|---|
| Main Level | Foyer | 6'5" x 13'9" | ||
| Main Level | Kitchen | 5'0" x 11'2" | ||
| Main Level | Dining Room | 8'9" x 11'2" | ||
| Main Level | Living Room | 11'8" x 13'4" | ||
| Main Level | Primary Bedroom | 8'6" x 10'8" | ||
| Main Level | Bedroom | 9'3" x 10'10" | ||
| Main Level | 4pc Bathroom | 5'7" x 10'8" | ||
| Main Level | Storage | 5'7" x 7'8" |
https://www.realtor.ca/real-estate/26902583/1100-millwood-avenue-unit306-brockville-north-end
Interested?
Contact us for more information
































