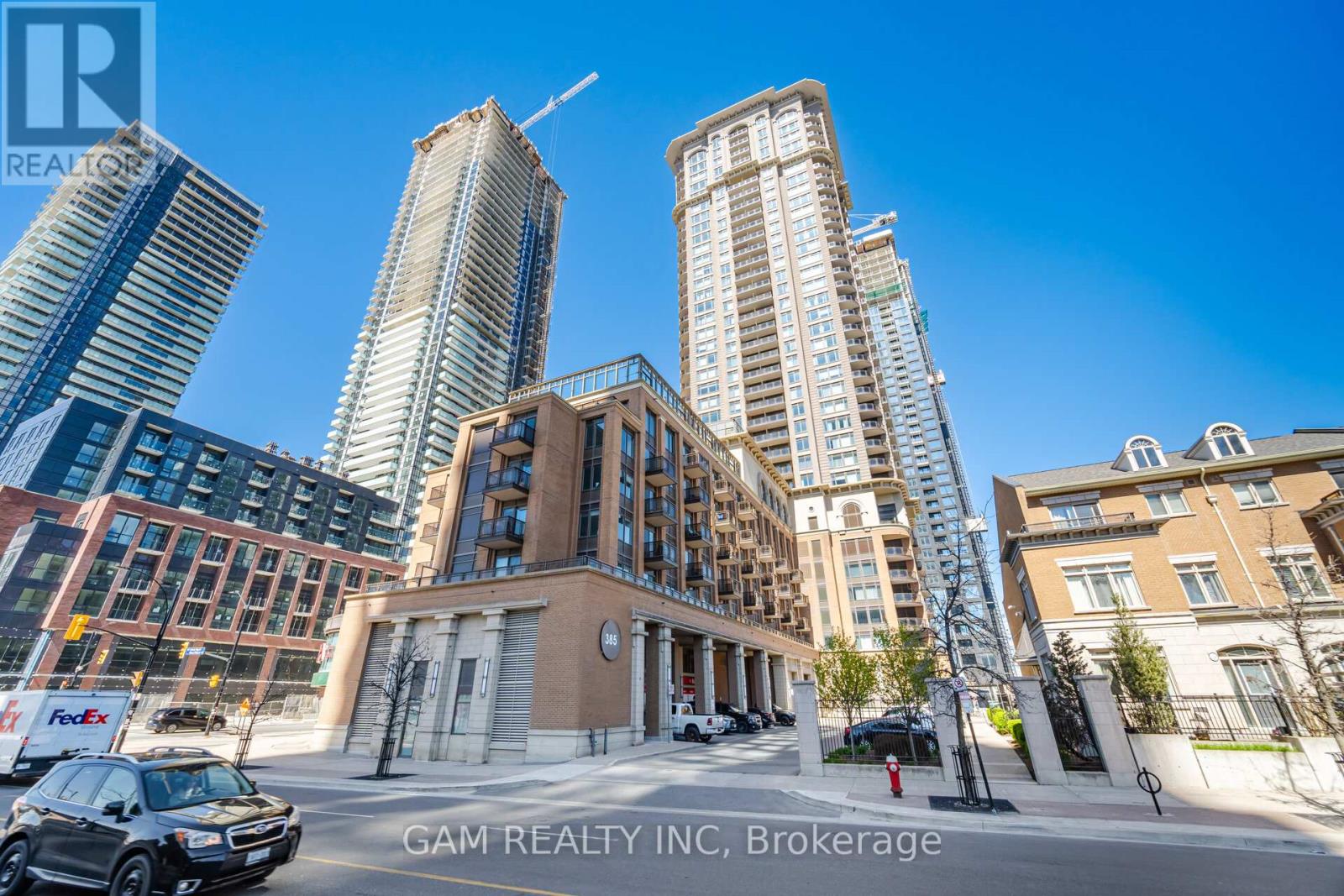2 Bedroom
1 Bathroom
800 - 899 sqft
Central Air Conditioning
Forced Air
$579,000Maintenance, Heat, Common Area Maintenance, Parking, Insurance, Water
$651.98 Monthly
Priced to sell ! Stunning corner unit. Daniels-built corner unit 811 sq. ft. of total space (729 sq. ft. interior + 82 sq. ft. balcony). Bright and spacious 2-bedroom + media. Freshly painted with modern open-concept layout. Soaring 9-ft ceilings. Spacious split-bedroom layout with large windows and ample closet space. Modern kitchen & living area flooded with natural light and offering breathtaking views. 1 Parking & 1 Storage Locker with EV Car charging station on P1 level. Premium Building Amenities: like Rope Climbing, Indoor golf room, Theatre room, Steam room, Hot tub, Indoor pool, state-of-the-art gym, Media room, rooftop deck, and party room, 24-hour concierge & security,, Unbeatable Location: Minutes from Hwy 403, 401, QEW, Trillium Hospital, Credit Valley Hospital, Square One Shopping Centre, Sheridan College, Celebration Square, City Hall, Central Library, YMCA, GO and Mississauga transit, restaurants, Banks, 24-hour Rabba, Food Basics. Well-maintained unit in a highly sought-after building is perfect for first time buyers, homeowners and investors alike ! (id:49269)
Property Details
|
MLS® Number
|
W12130518 |
|
Property Type
|
Single Family |
|
Community Name
|
City Centre |
|
AmenitiesNearBy
|
Public Transit |
|
CommunityFeatures
|
Pet Restrictions, Community Centre, School Bus |
|
Features
|
Balcony, Carpet Free |
|
ParkingSpaceTotal
|
1 |
Building
|
BathroomTotal
|
1 |
|
BedroomsAboveGround
|
2 |
|
BedroomsTotal
|
2 |
|
Age
|
11 To 15 Years |
|
Amenities
|
Party Room, Visitor Parking, Security/concierge, Storage - Locker |
|
Appliances
|
Blinds, Dishwasher, Dryer, Microwave, Stove, Washer, Refrigerator |
|
CoolingType
|
Central Air Conditioning |
|
ExteriorFinish
|
Concrete, Brick Facing |
|
FireProtection
|
Smoke Detectors |
|
HeatingFuel
|
Natural Gas |
|
HeatingType
|
Forced Air |
|
SizeInterior
|
800 - 899 Sqft |
|
Type
|
Apartment |
Parking
Land
|
Acreage
|
No |
|
LandAmenities
|
Public Transit |
|
ZoningDescription
|
R4 |
Rooms
| Level |
Type |
Length |
Width |
Dimensions |
|
Main Level |
Primary Bedroom |
3.25 m |
2.82 m |
3.25 m x 2.82 m |
|
Main Level |
Bedroom 2 |
3.35 m |
2.74 m |
3.35 m x 2.74 m |
|
Main Level |
Dining Room |
4.12 m |
3.05 m |
4.12 m x 3.05 m |
|
Main Level |
Living Room |
4.12 m |
3.05 m |
4.12 m x 3.05 m |
|
Main Level |
Kitchen |
3.05 m |
2 m |
3.05 m x 2 m |
https://www.realtor.ca/real-estate/28273958/1102-385-prince-of-wales-drive-mississauga-city-centre-city-centre









































