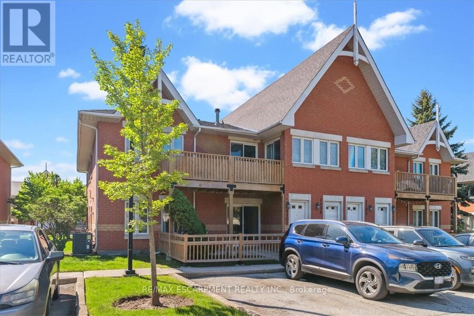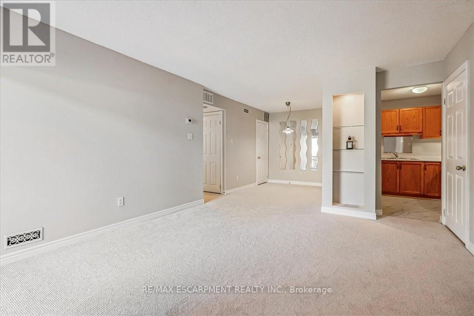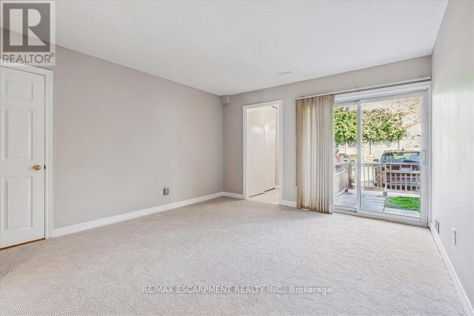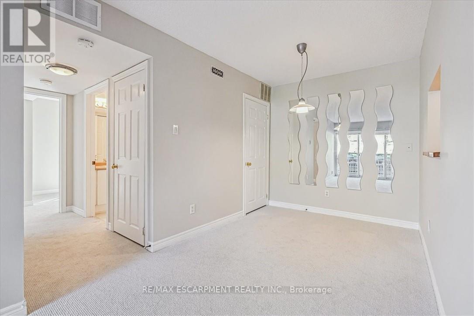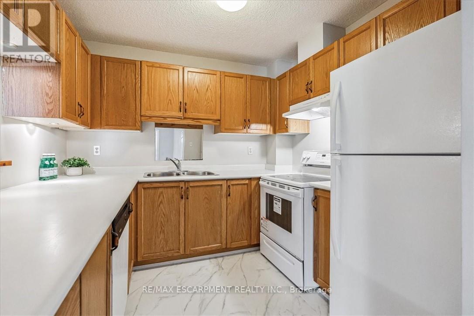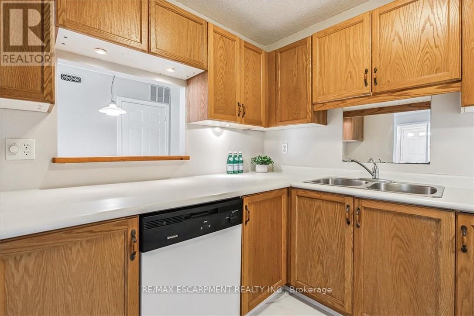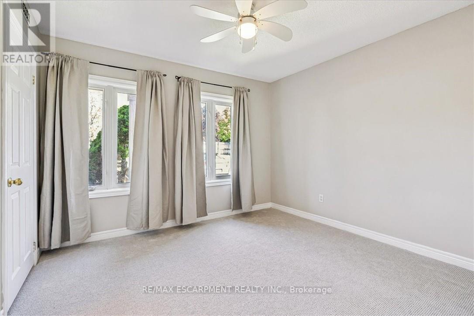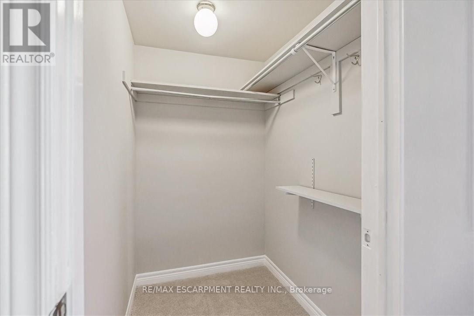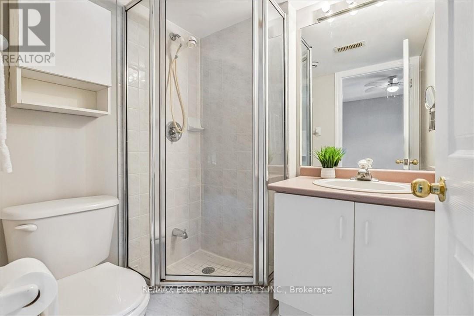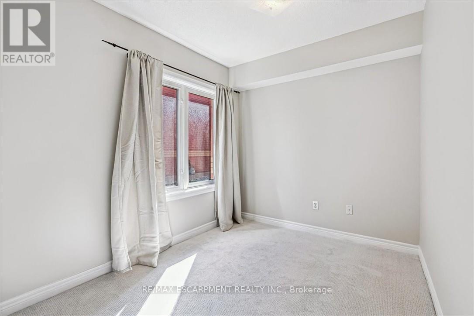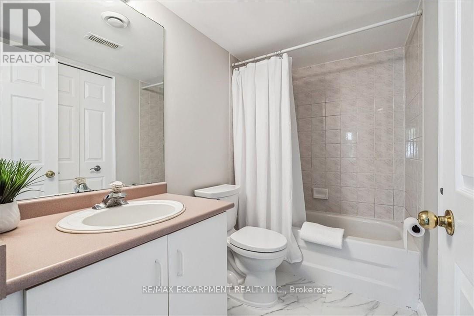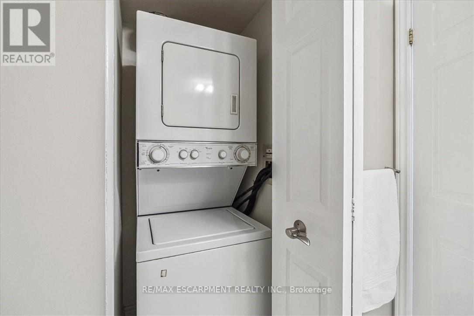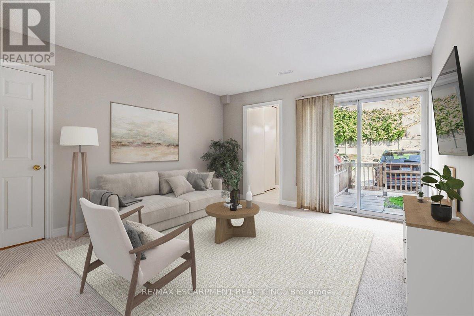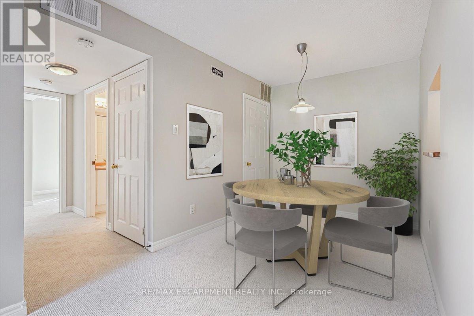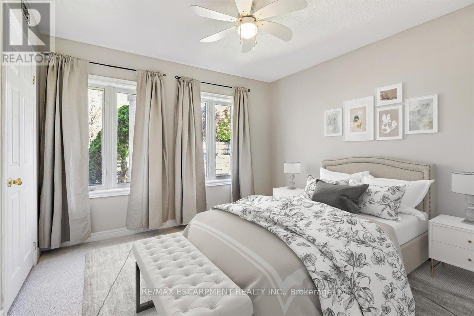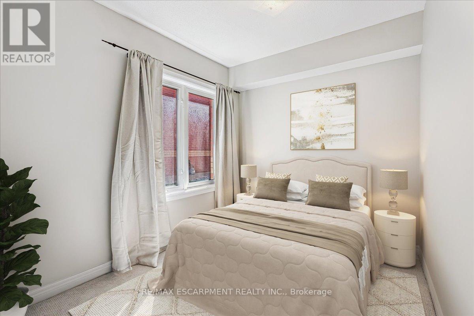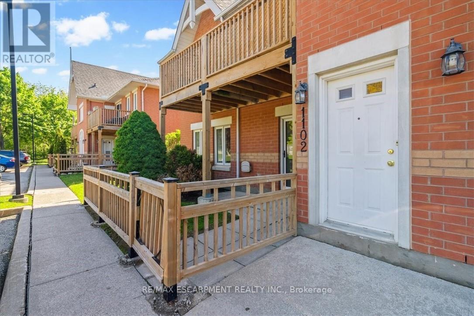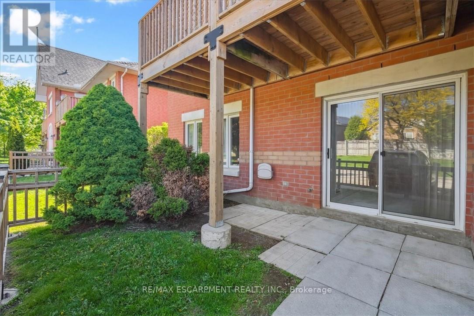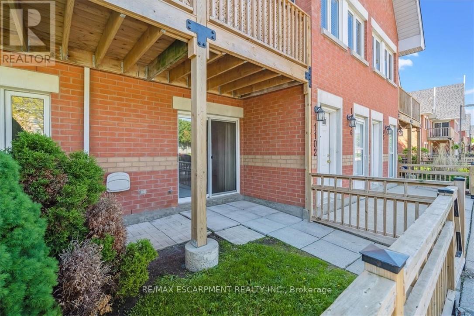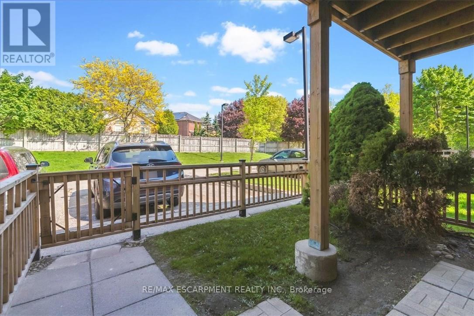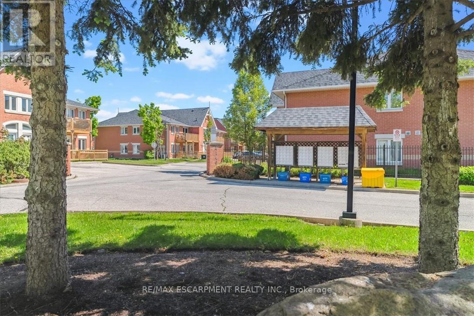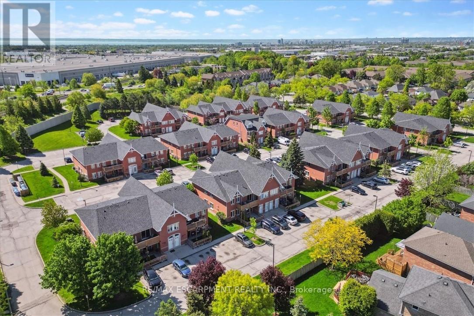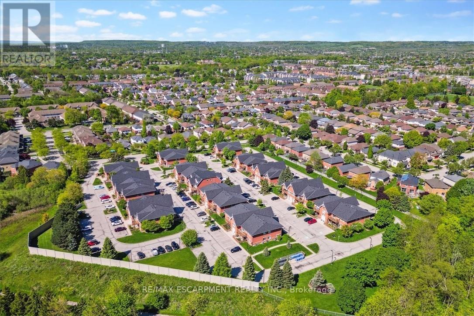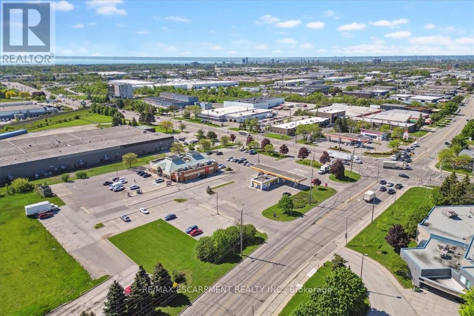1102 - 4140 Foxwood Drive Burlington (Tansley), Ontario L7M 4R4
$549,900Maintenance, Common Area Maintenance, Insurance
$366.48 Monthly
Maintenance, Common Area Maintenance, Insurance
$366.48 MonthlyThis beautiful ground-floor, 2 Bedroom, 2 Bathroom CORNER unit features all new flooring and has been freshly painted throughout so it is ready for you to move right in! With 887sq.ft. this bright condo unit features a nice layout with an open-concept Living Room and Dining Room with sliding doors to the private, fenced-in patio; a neutral, updated Kitchen with lots of cupboards and a pass-through opening to the Dining Room; a spacious Primary Bedroom with a 3-pc Ensuite Bathroom plus a oversized walk-in closet; and an updated 4-pc Bathroom with Laundry closet. ***2 owned Parking Spots*** Enjoy the mature trees throughout the property. Close to Tim Hortons/Wendy's, Stores, Restaurants, Bus on Walker's Line. M.M. Robinson High School catchment area. (id:49269)
Property Details
| MLS® Number | W12179040 |
| Property Type | Single Family |
| Community Name | Tansley |
| CommunityFeatures | Pet Restrictions |
| Features | In Suite Laundry |
| ParkingSpaceTotal | 2 |
Building
| BathroomTotal | 2 |
| BedroomsAboveGround | 2 |
| BedroomsTotal | 2 |
| Age | 16 To 30 Years |
| Appliances | Dishwasher, Dryer, Hood Fan, Stove, Washer, Window Coverings, Refrigerator |
| CoolingType | Central Air Conditioning |
| ExteriorFinish | Brick |
| HeatingFuel | Natural Gas |
| HeatingType | Forced Air |
| SizeInterior | 800 - 899 Sqft |
| Type | Apartment |
Parking
| No Garage |
Land
| Acreage | No |
Rooms
| Level | Type | Length | Width | Dimensions |
|---|---|---|---|---|
| Main Level | Living Room | 4.27 m | 4.01 m | 4.27 m x 4.01 m |
| Main Level | Dining Room | 2.69 m | 2.31 m | 2.69 m x 2.31 m |
| Main Level | Kitchen | 2.79 m | 2.74 m | 2.79 m x 2.74 m |
| Main Level | Primary Bedroom | 3.38 m | 3.12 m | 3.38 m x 3.12 m |
| Main Level | Bedroom | 3.71 m | 2.36 m | 3.71 m x 2.36 m |
| Main Level | Bathroom | Measurements not available | ||
| Main Level | Other | 3.89 m | 1.04 m | 3.89 m x 1.04 m |
https://www.realtor.ca/real-estate/28379125/1102-4140-foxwood-drive-burlington-tansley-tansley
Interested?
Contact us for more information

