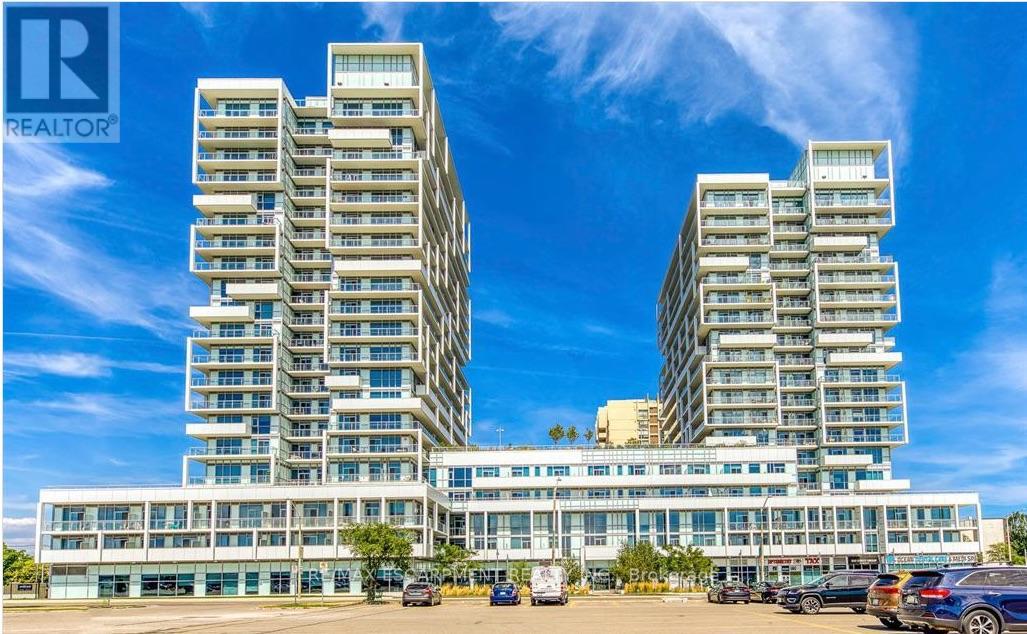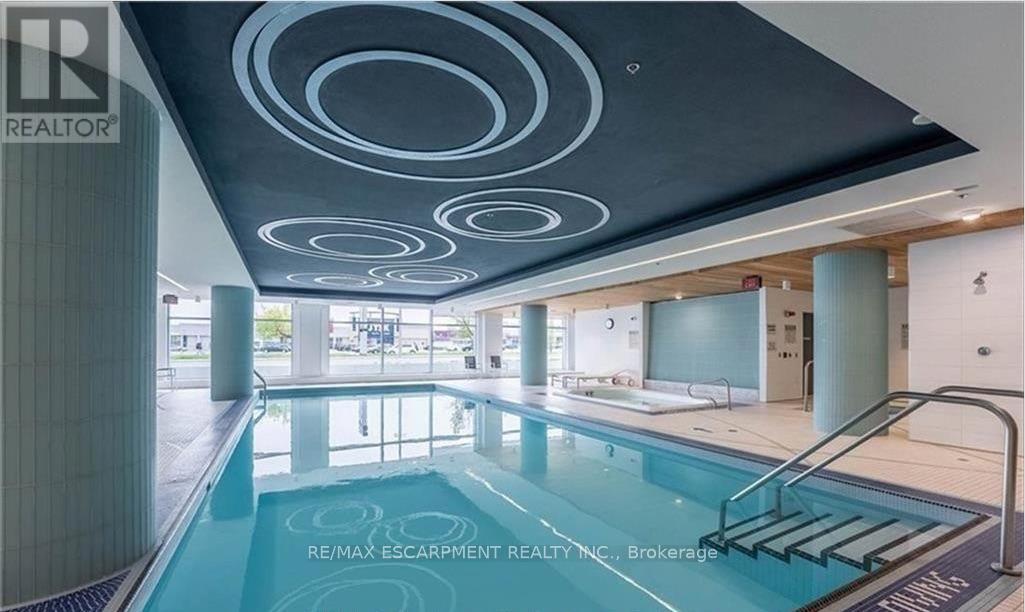2 Bedroom
1 Bathroom
700 - 799 sqft
Central Air Conditioning
Forced Air
$2,800 Monthly
Stunning 2-Bedroom Corner Unit with Unobstructed Lake Views! Experience modern living in this sun-filled 2-bedroom corner suite featuring breathtaking clear views of the lake. Designed with comfort and style in mind, the unit boasts 9-foot ceilings, floor-to-ceiling windows, a galley-style kitchen with quartz countertops, double sink, and a functional layout ideal for both daily living and entertaining.Enjoy access to a full suite of luxury amenities, including an indoor pool, hot tub, sauna, fully equipped gym, yoga studio, rooftop terrace, elegant party room, media room, library, and guest suites.Perfectly located within walking distance to the GO Station and just minutes from the lake, downtown Oakville, grocery stores, restaurants, shopping, and major highwaysoffering an easy and convenient commute to Toronto. (id:49269)
Property Details
|
MLS® Number
|
W12150946 |
|
Property Type
|
Single Family |
|
Community Name
|
1014 - QE Queen Elizabeth |
|
CommunityFeatures
|
Pets Not Allowed |
|
Features
|
Balcony, Carpet Free |
|
ParkingSpaceTotal
|
1 |
|
ViewType
|
View |
Building
|
BathroomTotal
|
1 |
|
BedroomsAboveGround
|
2 |
|
BedroomsTotal
|
2 |
|
Age
|
6 To 10 Years |
|
Amenities
|
Security/concierge, Exercise Centre, Party Room, Visitor Parking |
|
Appliances
|
Blinds, Dishwasher, Dryer, Microwave, Stove, Washer, Refrigerator |
|
CoolingType
|
Central Air Conditioning |
|
ExteriorFinish
|
Concrete |
|
FlooringType
|
Laminate |
|
HeatingFuel
|
Natural Gas |
|
HeatingType
|
Forced Air |
|
SizeInterior
|
700 - 799 Sqft |
|
Type
|
Apartment |
Parking
Land
Rooms
| Level |
Type |
Length |
Width |
Dimensions |
|
Ground Level |
Kitchen |
3.02 m |
2.44 m |
3.02 m x 2.44 m |
|
Ground Level |
Primary Bedroom |
3.17 m |
3.05 m |
3.17 m x 3.05 m |
https://www.realtor.ca/real-estate/28318131/1105-55-speers-road-oakville-qe-queen-elizabeth-1014-qe-queen-elizabeth






















